4706 Waterbury-Stowe Road #1&2, Waterbury, VT 05671
Local realty services provided by:Better Homes and Gardens Real Estate The Masiello Group
4706 Waterbury-Stowe Road #1&2,Waterbury, VT 05671
$1,100,000
- 3 Beds
- 6 Baths
- 3,578 sq. ft.
- Condominium
- Active
Listed by: jill anne
Office: four seasons sotheby's int'l realty
MLS#:5032389
Source:PrimeMLS
Price summary
- Price:$1,100,000
- Price per sq. ft.:$251.26
- Monthly HOA dues:$800
About this home
Fully updated and turn-key, Multi-Family Condominium Farmhouse with three short-term rental units – A Unique Investment Opportunity-Step into a world of rustic elegance with this enchanting multi-family farmhouse, perfectly designed for those seeking a lucrative rental property. This unique home combines the charm of farmhouse living with modern conveniences in an excellent location, making it an ideal investment for savvy buyers. Key Features include two separate condominium units -one with an additional lock-off suite- all in one building. This property boasts a spacious main condominium unit that features an inviting open layout, perfect for family gatherings. Additionally, unit #2 and the lock-off suite offer private entrances and full amenities, providing an excellent opportunity for rental income or accommodating guests. Experience the warmth of farmhouse aesthetics, highlighted by beautiful wide pine floors and exposed beams. A charming porch invites you to enjoy morning coffee or evening sunsets. This property is within close proximity to local shops, restaurants and all that both Waterbury & Stowe have to offer and is a great candidate for a 1031 tax exchange.
Contact an agent
Home facts
- Year built:1790
- Listing ID #:5032389
- Added:332 day(s) ago
- Updated:February 10, 2026 at 11:30 AM
Rooms and interior
- Bedrooms:3
- Total bathrooms:6
- Full bathrooms:4
- Living area:3,578 sq. ft.
Heating and cooling
- Cooling:Mini Split
- Heating:Baseboard, Blowers, Gas Heater, Hot Water, In Floor, Radiant
Structure and exterior
- Roof:Metal
- Year built:1790
- Building area:3,578 sq. ft.
- Lot area:2.13 Acres
Schools
- High school:Harwood Union High School
- Middle school:Crossett Brook Middle School
- Elementary school:Brookside Elementary School
Utilities
- Sewer:Community, Concrete, Deeded
Finances and disclosures
- Price:$1,100,000
- Price per sq. ft.:$251.26
- Tax amount:$12,780 (2024)
New listings near 4706 Waterbury-Stowe Road #1&2
- New
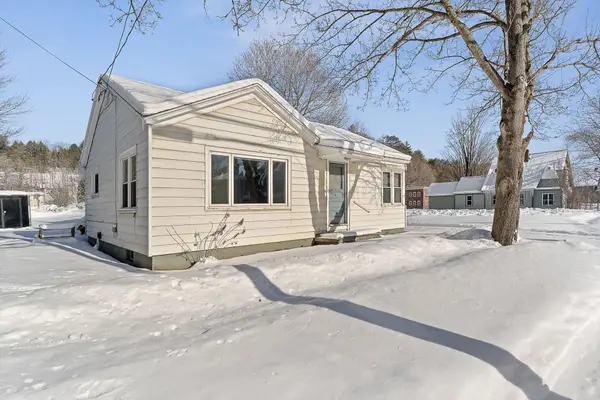 $350,000Active2 beds 3 baths1,178 sq. ft.
$350,000Active2 beds 3 baths1,178 sq. ft.158 South Main Street, Waterbury, VT 05676
MLS# 5076123Listed by: BHHS VERMONT REALTY GROUP/WATERBURY - New
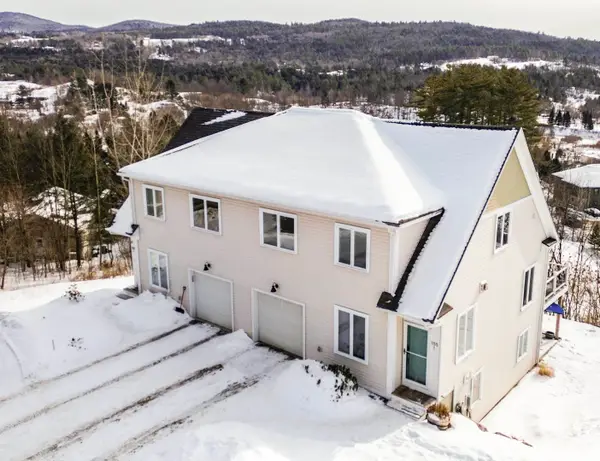 $559,000Active3 beds 4 baths1,686 sq. ft.
$559,000Active3 beds 4 baths1,686 sq. ft.155 Crossroad Road #C1, Waterbury, VT 05676
MLS# 5075937Listed by: FOUR SEASONS SOTHEBY'S INT'L REALTY 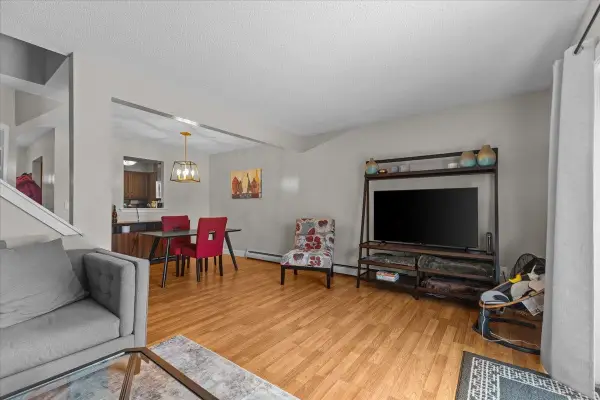 $319,900Pending2 beds 2 baths1,080 sq. ft.
$319,900Pending2 beds 2 baths1,080 sq. ft.200 Acorn Drive #204, Waterbury, VT 05676
MLS# 5075120Listed by: RE/MAX NORTH PROFESSIONALS- Open Sun, 12:30 to 2:30pm
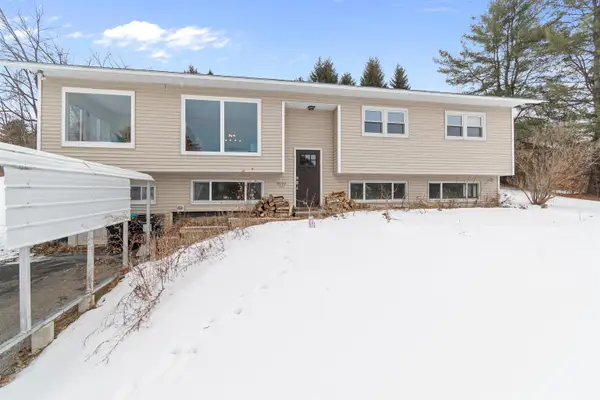 $575,000Active3 beds 2 baths2,340 sq. ft.
$575,000Active3 beds 2 baths2,340 sq. ft.1 Kennedy Drive, Waterbury, VT 05676
MLS# 5075049Listed by: KW VERMONT 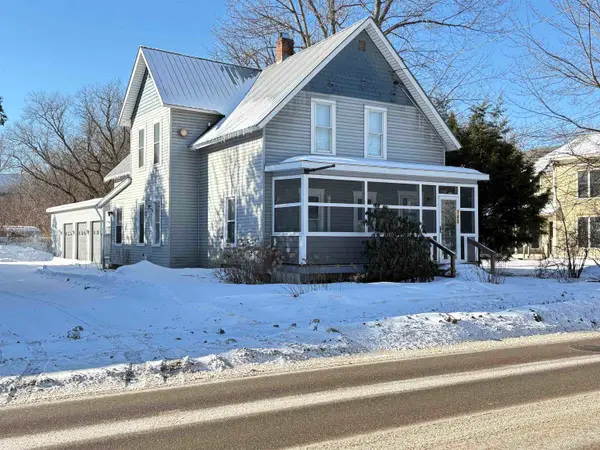 $498,800Active4 beds 2 baths2,334 sq. ft.
$498,800Active4 beds 2 baths2,334 sq. ft.143 South Main Street, Waterbury, VT 05676-1565
MLS# 5074997Listed by: CHAMPAGNE REAL ESTATE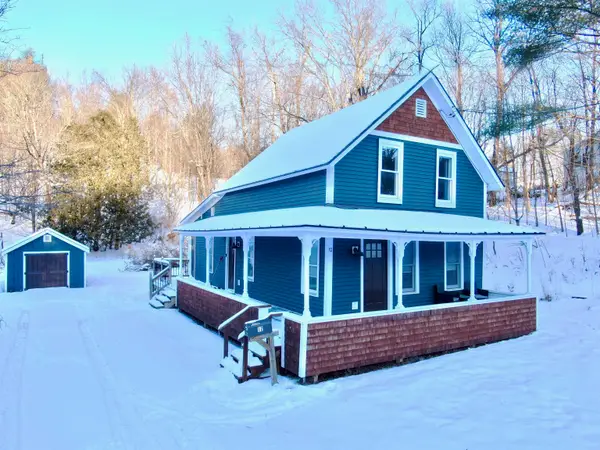 $535,000Active3 beds 2 baths1,290 sq. ft.
$535,000Active3 beds 2 baths1,290 sq. ft.12 East Street, Waterbury, VT 05676
MLS# 5071722Listed by: NEW ENGLAND LANDMARK REALTY LTD- Open Sun, 11am to 1pm
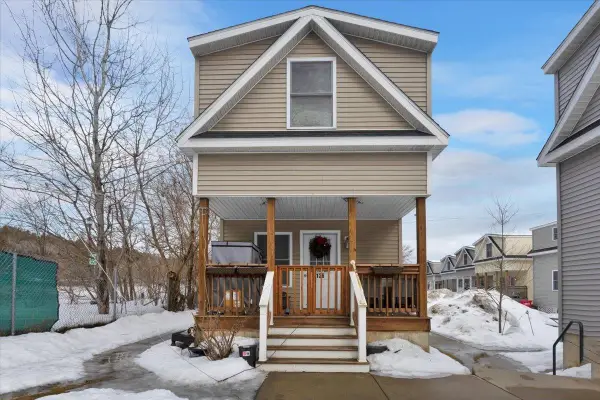 $274,900Active2 beds 2 baths1,050 sq. ft.
$274,900Active2 beds 2 baths1,050 sq. ft.126 O'Hear Court, Waterbury, VT 05676
MLS# 5071372Listed by: GERI REILLY REAL ESTATE - Open Sun, 11am to 1pm
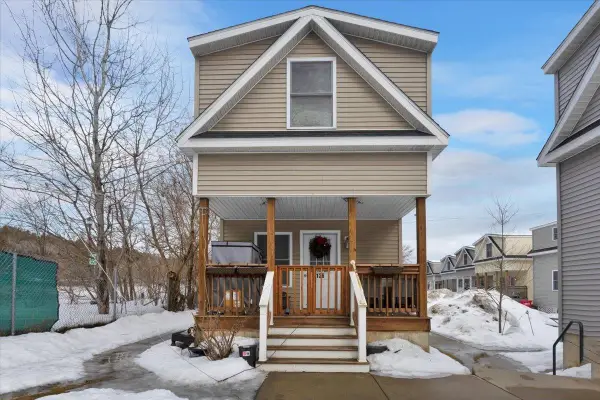 $274,900Active2 beds 2 baths1,050 sq. ft.
$274,900Active2 beds 2 baths1,050 sq. ft.126 O'Hear Court, Waterbury, VT 05676
MLS# 5071379Listed by: GERI REILLY REAL ESTATE 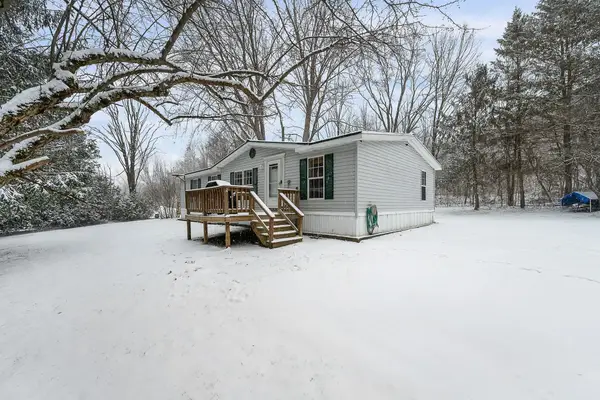 $295,000Active3 beds 2 baths1,344 sq. ft.
$295,000Active3 beds 2 baths1,344 sq. ft.1450 US Route 2, Waterbury, VT 05676
MLS# 5071197Listed by: BHHS VERMONT REALTY GROUP/WATERBURY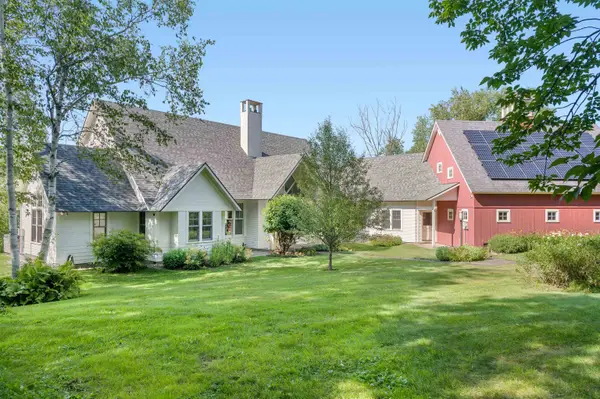 $2,750,000Active4 beds 5 baths5,408 sq. ft.
$2,750,000Active4 beds 5 baths5,408 sq. ft.111 High Birches Road, Waterbury, VT 05676
MLS# 5067161Listed by: PALL SPERA COMPANY REALTORS-STOWE

