- BHGRE®
- Vermont
- Wells Town
- 1926 West Lake Road
1926 West Lake Road, Wells Town, VT 05744
Local realty services provided by:Better Homes and Gardens Real Estate The Masiello Group
1926 West Lake Road,Wells, VT 05744
$2,225,000
- 5 Beds
- 5 Baths
- 5,691 sq. ft.
- Single family
- Active
Listed by: christiane carroccio
Office: tpw real estate
MLS#:5066328
Source:PrimeMLS
Price summary
- Price:$2,225,000
- Price per sq. ft.:$390.97
About this home
Everything you could want in a lake house is right here. Perfectly positioned on its own point on Lake St. Catherine, this exceptional residence offers commanding views of both the open lake and the quiet cove. Crafted with stone fireplaces, exposed beams, and bespoke details—including hidden bookcase doors—this home blends timeless character with refined comfort. The main level showcases a dramatic great room open to the billiards room and kitchen, a dining room anchored by the original cottage fireplace, and a three-season room with slate flooring, stone hearth, and walls of windows framing the water. A sunroom designed for a hot tub and a guest bedroom with a full bath complete the first floor. Upstairs, the primary suite, guest suite, and den connect to a secret bookcase passage leading to a loft overlooking the great room. A wraparound porch and multi-level deck with a new electronic awning invite lakeside living, with steps to the dock and a swim ladder. Outbuildings include a one-car garage, utility shed with sink and freezer, and a handsome boathouse with a standing seam roof, cupola, and new 73’ U-shaped dock with canopy. Located on the sought-after southern end of Lake St. Catherine, convenient to golf, skiing, and the region’s finest amenities.
Contact an agent
Home facts
- Year built:1940
- Listing ID #:5066328
- Added:115 day(s) ago
- Updated:February 10, 2026 at 11:30 AM
Rooms and interior
- Bedrooms:5
- Total bathrooms:5
- Full bathrooms:5
- Living area:5,691 sq. ft.
Heating and cooling
- Cooling:Central AC
- Heating:Forced Air, Hot Water, Multi Zone
Structure and exterior
- Roof:Metal, Slate
- Year built:1940
- Building area:5,691 sq. ft.
- Lot area:0.56 Acres
Utilities
- Sewer:Septic
Finances and disclosures
- Price:$2,225,000
- Price per sq. ft.:$390.97
New listings near 1926 West Lake Road
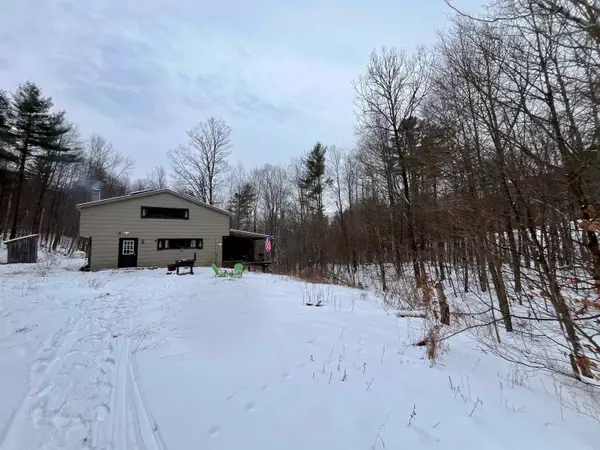 $195,000Pending2 beds 1 baths1,656 sq. ft.
$195,000Pending2 beds 1 baths1,656 sq. ft.1477 Ballard Farm Road, Wells, VT 05774
MLS# 5073443Listed by: LAKES & HOMES REAL ESTATE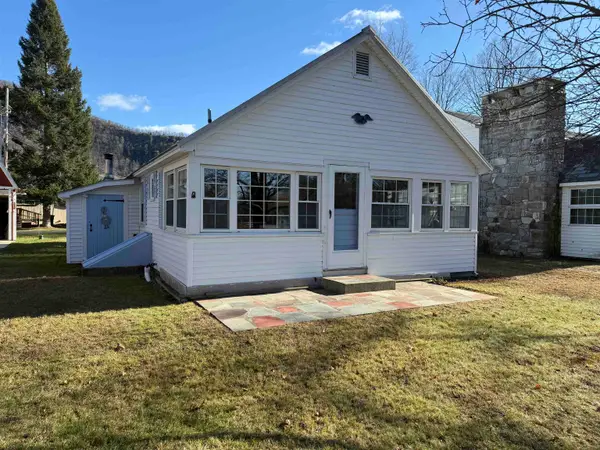 $275,000Active2 beds 1 baths878 sq. ft.
$275,000Active2 beds 1 baths878 sq. ft.21 Lakes End Lane, Wells, VT 05774
MLS# 5070961Listed by: NEW ENGLAND LAKESIDE REALTY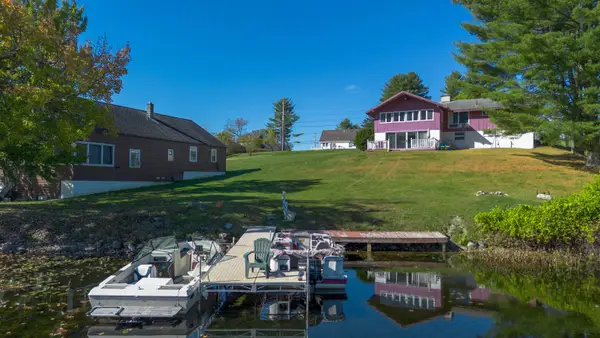 $879,000Active3 beds 2 baths2,644 sq. ft.
$879,000Active3 beds 2 baths2,644 sq. ft.138 Western Shores Road, Wells, VT 05774
MLS# 5064969Listed by: NEW ENGLAND LAKESIDE REALTY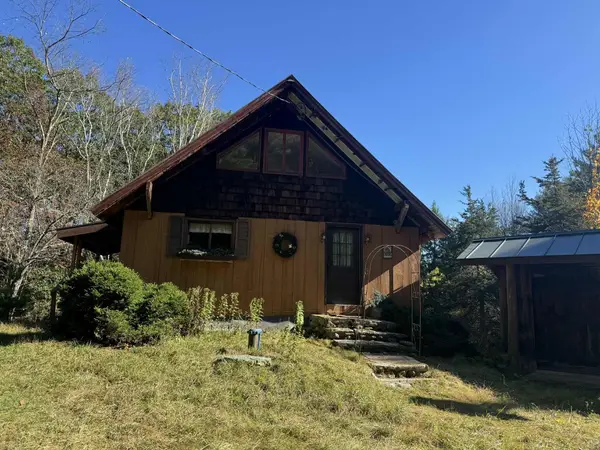 $225,000Active2 beds 2 baths1,200 sq. ft.
$225,000Active2 beds 2 baths1,200 sq. ft.734 Mill Pond Road, Wells, VT 05774
MLS# 5064733Listed by: NORTHLAND REAL ESTATE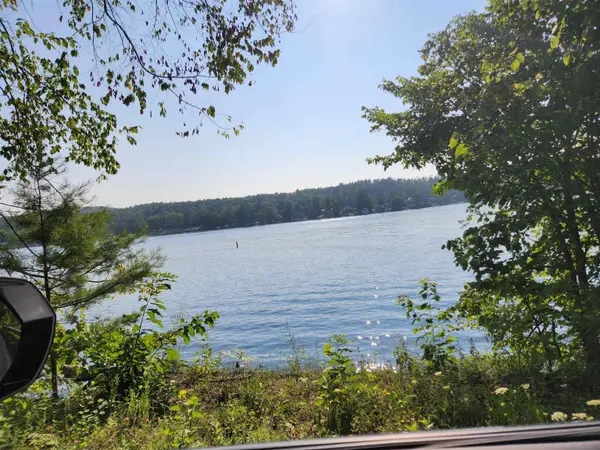 $399,000Active8 Acres
$399,000Active8 Acres0 Route 30, Wells, VT 05774
MLS# 5053806Listed by: LAKES & HOMES REAL ESTATE

