41 Woodlawn Drive, White River Junction, VT 05001
Local realty services provided by:Better Homes and Gardens Real Estate The Milestone Team
41 Woodlawn Drive,Hartford, VT 05001
$524,900
- 2 Beds
- 3 Baths
- - sq. ft.
- Single family
- Sold
Listed by:alex defelice
Office:the clerkin agency, p.c.
MLS#:5061146
Source:PrimeMLS
Sorry, we are unable to map this address
Price summary
- Price:$524,900
About this home
Wonderful New England ranch style home situated on 3.93+/- acres. This 2 bedroom / possible 4 bedroom, 3 bath home radiates warmth and hospitality throughout and could be perfect for buyers looking for single level living. Step through the front door into a tastefully updated mudroom entry and 19' x 14' bonus room / guest room / den. A very generously sized, upscale living room / dining room combo featuring handsome hardwood floors, cathedral ceilings, wood fire place and skylights allowing for lots of natural light . A spacious kitchen with cherry cabinets and a cozy woodstove for those cold winter days. A primary bedroom suite with full size shower, guest bedroom / office, laundry and more is all on one level to allow for easy living for years to come! Downstairs you'll find additional finished space for an in-law suite, game room, media center or posssibly a rental unit. Outside enjoy a mostly level lawn area, tasteful landscaping, natural shade, large back yard and deck for family cookouts, entertaining friends or just to sit back, relax and watch the birds and wildlife. Conveniently located just minutes to I89 & I91, Route 4 east and west, Dartmouth Hitchcock Medical Center, Dartmouth College, V.A. Hospital, downtown White River Junction Arts and Theatre district, restaurants, shopping and all that the Upper Valley has to offer. This property has way more than meets eye and is a perfect opportunity to own a quality home in Hartford! "OPEN HOUSE" Sat. 9/13 from 11-1pm.
Contact an agent
Home facts
- Year built:1985
- Listing ID #:5061146
- Added:38 day(s) ago
- Updated:October 21, 2025 at 03:24 PM
Rooms and interior
- Bedrooms:2
- Total bathrooms:3
- Full bathrooms:3
Heating and cooling
- Heating:Baseboard, Hot Water, Oil
Structure and exterior
- Roof:Standing Seam
- Year built:1985
Schools
- High school:Hartford High School
- Middle school:Hartford Memorial Middle
Utilities
- Sewer:Public Available
Finances and disclosures
- Price:$524,900
- Tax amount:$11,458 (2026)
New listings near 41 Woodlawn Drive
- New
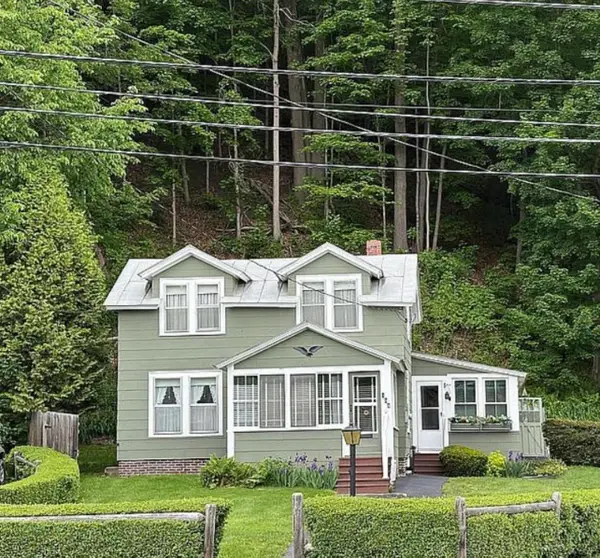 $319,000Active3 beds 2 baths1,408 sq. ft.
$319,000Active3 beds 2 baths1,408 sq. ft.184 Hazen Street, Hartford, VT 05001
MLS# 5065933Listed by: REAL BROKER LLC 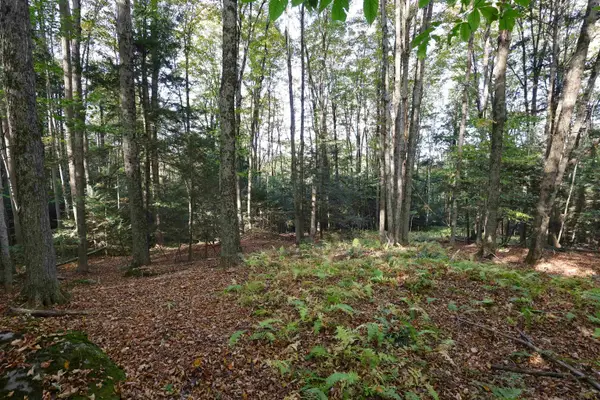 $137,000Active5.39 Acres
$137,000Active5.39 Acres0 Woodlawn Drive #2 & 3, Hartford, VT 05001
MLS# 5063379Listed by: THE CLERKIN AGENCY, P.C. $369,000Active3 beds 2 baths1,854 sq. ft.
$369,000Active3 beds 2 baths1,854 sq. ft.260 Highland Avenue, Hartford, VT 05001
MLS# 5063185Listed by: COLDWELL BANKER LIFESTYLES - HANOVER $299,000Active0.2 Acres
$299,000Active0.2 Acres348 South Main Street, Hartford, VT 05001
MLS# 5063122Listed by: THE CLERKIN AGENCY, P.C.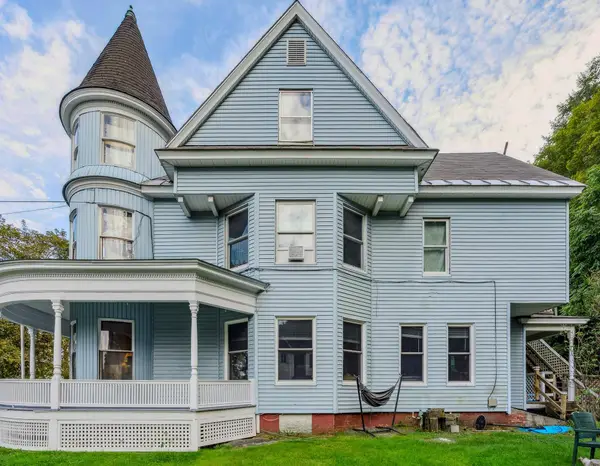 $530,000Active6 beds 3 baths2,950 sq. ft.
$530,000Active6 beds 3 baths2,950 sq. ft.48 Fairview Terrace, Hartford, VT 05001-6152
MLS# 5062361Listed by: KW VERMONT WOODSTOCK $329,000Active4 beds 2 baths1,373 sq. ft.
$329,000Active4 beds 2 baths1,373 sq. ft.40 Union Street, Hartford, VT 05001
MLS# 5062320Listed by: THE CLERKIN AGENCY, P.C.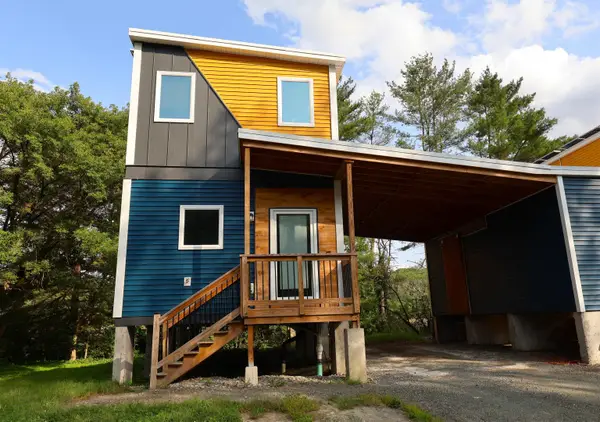 $345,000Active2 beds 2 baths1,080 sq. ft.
$345,000Active2 beds 2 baths1,080 sq. ft.99 Latham Works Lane #B, Hartford, VT 05001
MLS# 5060180Listed by: THE CLERKIN AGENCY, P.C.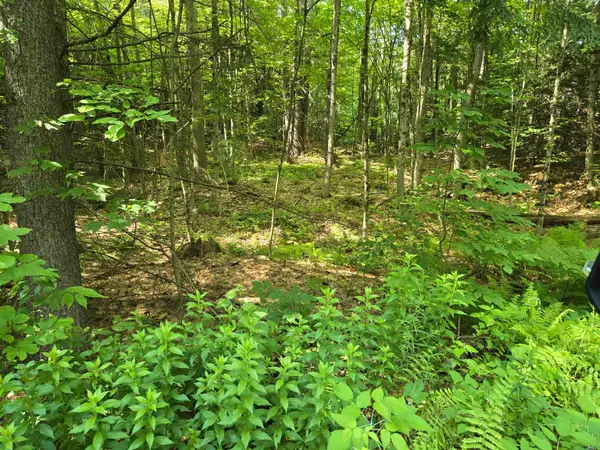 $72,500Pending2 Acres
$72,500Pending2 Acres217 Winsor Drive, Hartford, VT 05001
MLS# 5049004Listed by: RE/MAX UPPER VALLEY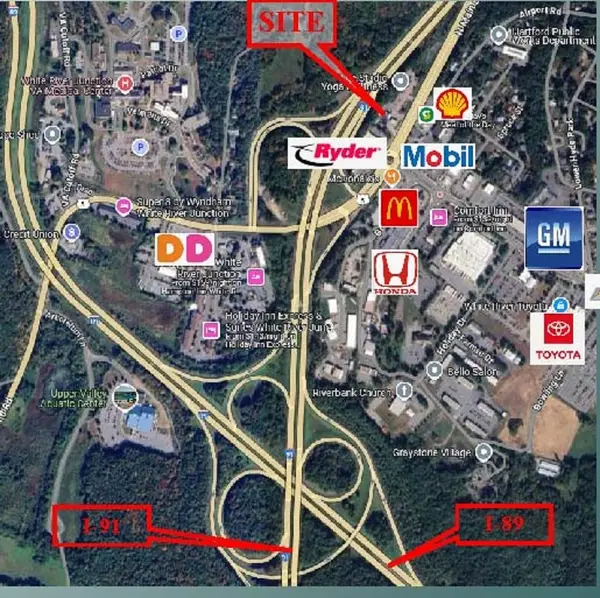 $895,000Active0.9 Acres
$895,000Active0.9 Acres1049 North Main Street, Hartford, VT 05001
MLS# 5049669Listed by: EQUITY GROUP REAL ESTATE BROKER INC. $69,500Pending1.96 Acres
$69,500Pending1.96 AcresLot 09-195-003 Winsor Drive, Hartford, VT 05001
MLS# 5048051Listed by: RE/MAX UPPER VALLEY
