125 Casey Lane, Williston, VT 05495
Local realty services provided by:Better Homes and Gardens Real Estate The Milestone Team
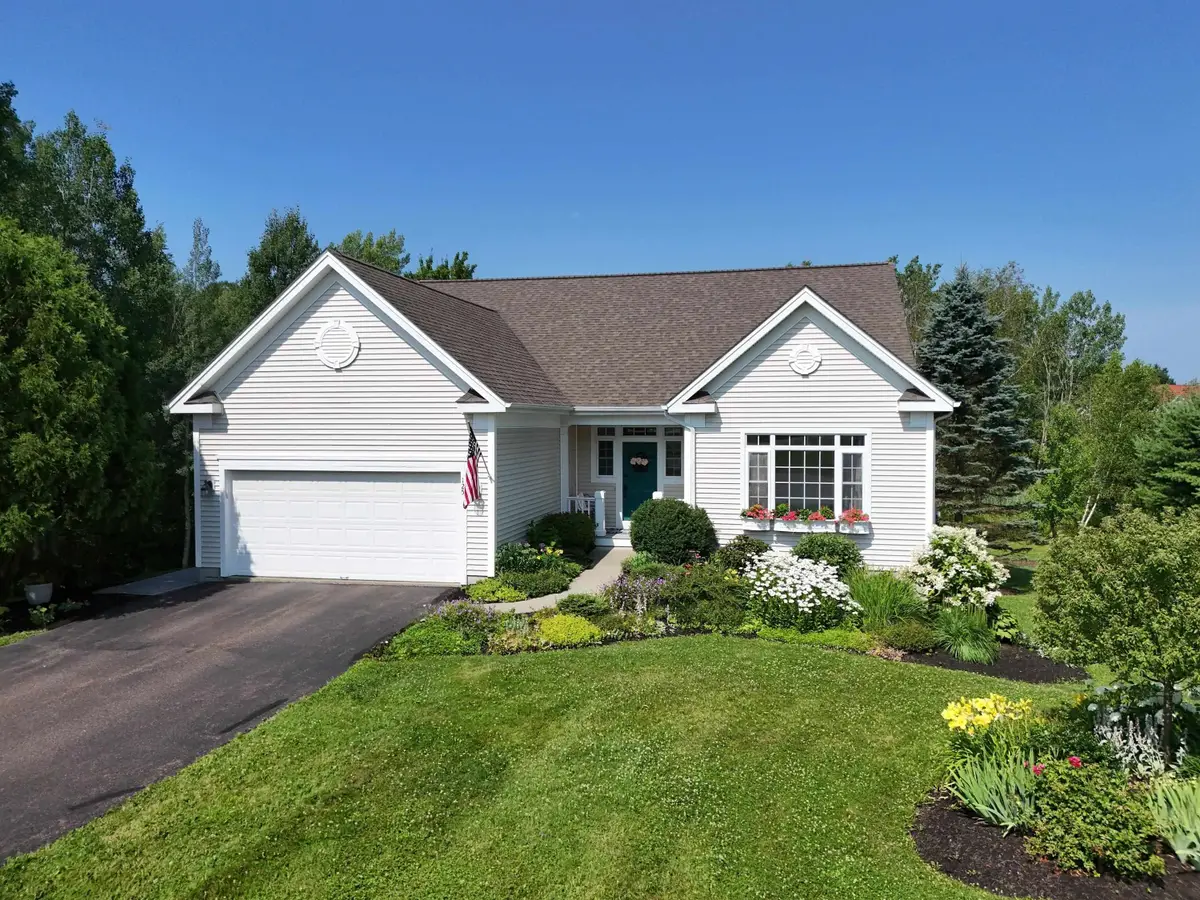


125 Casey Lane,Williston, VT 05495
$659,000
- 3 Beds
- 3 Baths
- 2,522 sq. ft.
- Single family
- Active
Listed by:evan potvin
Office:coldwell banker islands realty
MLS#:5052619
Source:PrimeMLS
Price summary
- Price:$659,000
- Price per sq. ft.:$261.3
- Monthly HOA dues:$186
About this home
Enjoy the space and privacy of a single-family home with the ease of condo-style living in this well-maintained carriage home. Tucked away on a cul-de-sac with a private backyard, this home is part of an association that handles lawn care and snow removal, so you can spend more time doing what you love. Residents also have access to a community park, pool, and tennis and basketball courts. Inside, the open-concept main level features 9-foot ceilings, red birch hardwood floors, and a cozy gas fireplace. The kitchen includes granite countertops, stainless steel appliances, and opens to a screened-in porch ideal for relaxing during warm Vermont months. With the primary suite, a second bedroom, an office, and two full bathrooms all on the main floor, this home offers the option for comfortable single-level living. The spacious primary bedroom has a renovated bathroom with a soaking tub, step-in tile shower, and double sink vanity. Downstairs, the partially finished walkout basement adds flexibility with a third bedroom, full bathroom, and a spacious den, along with access to a private patio. An attached two-car garage provides even more convenience. Located near shopping, dining, and local amenities, this low-maintenance home offers a perfect blend of comfort, function, and community. Schedule your showing today!
Contact an agent
Home facts
- Year built:2001
- Listing Id #:5052619
- Added:28 day(s) ago
- Updated:August 12, 2025 at 10:24 AM
Rooms and interior
- Bedrooms:3
- Total bathrooms:3
- Full bathrooms:1
- Living area:2,522 sq. ft.
Heating and cooling
- Heating:Baseboard
Structure and exterior
- Roof:Asphalt Shingle
- Year built:2001
- Building area:2,522 sq. ft.
- Lot area:0.06 Acres
Schools
- High school:Champlain Valley UHSD #15
- Middle school:Williston Central School
- Elementary school:Williston Central School
Utilities
- Sewer:Public Available
Finances and disclosures
- Price:$659,000
- Price per sq. ft.:$261.3
- Tax amount:$8,487 (2025)
New listings near 125 Casey Lane
- New
 $609,000Active3 beds 4 baths2,379 sq. ft.
$609,000Active3 beds 4 baths2,379 sq. ft.472 Zephyr Road, Williston, VT 05495
MLS# 5057095Listed by: VERMONT REAL ESTATE COMPANY - New
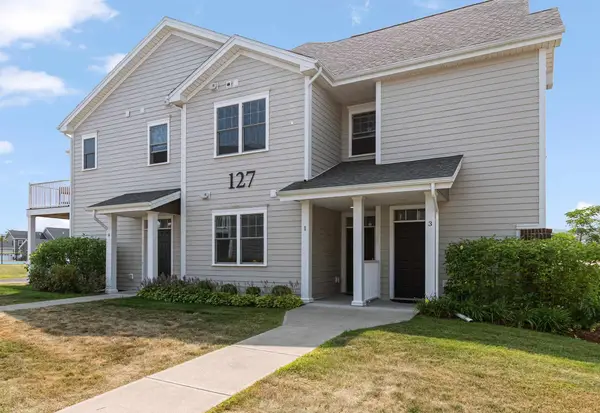 $449,000Active2 beds 2 baths1,345 sq. ft.
$449,000Active2 beds 2 baths1,345 sq. ft.127 Holland Lane, Williston, VT 05495
MLS# 5056342Listed by: POLLI PROPERTIES - New
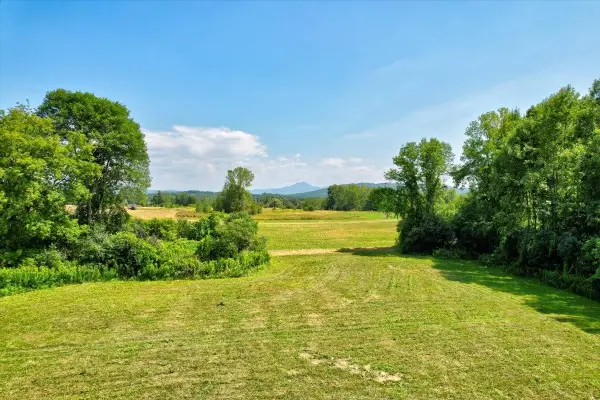 $395,000Active5.05 Acres
$395,000Active5.05 Acres1876 Mountain View Road, Williston, VT 05495
MLS# 5056322Listed by: GERI REILLY REAL ESTATE 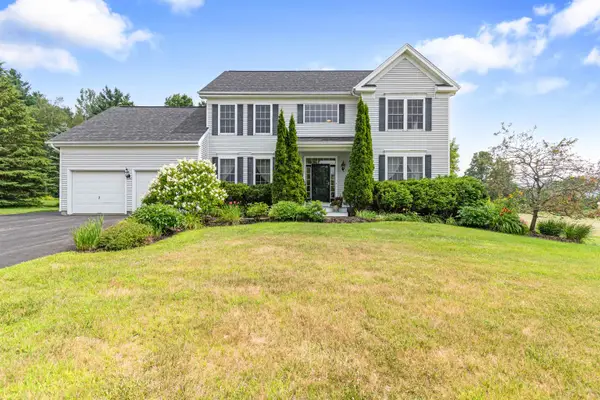 $829,000Active4 beds 3 baths2,922 sq. ft.
$829,000Active4 beds 3 baths2,922 sq. ft.320 Chamberlin Lane, Williston, VT 05495
MLS# 5055163Listed by: POLLI PROPERTIES $749,900Active4 beds 3 baths2,574 sq. ft.
$749,900Active4 beds 3 baths2,574 sq. ft.219 Southfield Drive, Williston, VT 05495
MLS# 5055009Listed by: RE/MAX NORTH PROFESSIONALS - BURLINGTON $450,000Pending4 beds 2 baths2,573 sq. ft.
$450,000Pending4 beds 2 baths2,573 sq. ft.2269 South Road, Williston, VT 05495
MLS# 5054999Listed by: RE/MAX NORTH PROFESSIONALS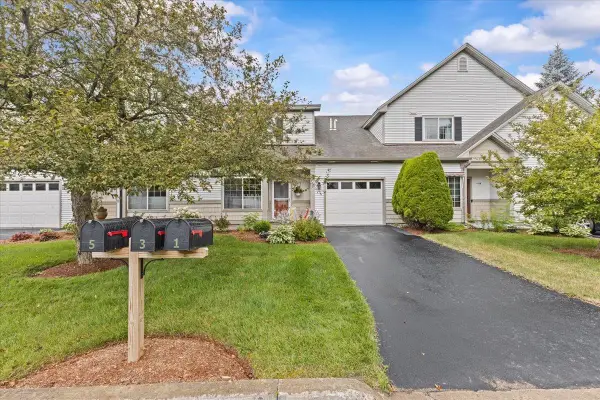 $479,900Active3 beds 3 baths2,008 sq. ft.
$479,900Active3 beds 3 baths2,008 sq. ft.3 Forest Run Road, Williston, VT 05495
MLS# 5054673Listed by: RE/MAX NORTH PROFESSIONALS $479,900Active3 beds 3 baths2,008 sq. ft.
$479,900Active3 beds 3 baths2,008 sq. ft.3 Forest Run Road, Williston, VT 05495
MLS# 5054674Listed by: RE/MAX NORTH PROFESSIONALS $1,175,000Pending4 beds 3 baths4,827 sq. ft.
$1,175,000Pending4 beds 3 baths4,827 sq. ft.95 Coyote Lane, Williston, VT 05495
MLS# 5054526Listed by: POLLI PROPERTIES $564,900Active2 beds 3 baths2,411 sq. ft.
$564,900Active2 beds 3 baths2,411 sq. ft.288 Whitewater Circle, Williston, VT 05495
MLS# 5054450Listed by: SIGNATURE PROPERTIES OF VERMONT

