472 Zephyr Road, Williston, VT 05495
Local realty services provided by:Better Homes and Gardens Real Estate The Milestone Team
Listed by:kara koptiuch
Office:vermont real estate company
MLS#:5057095
Source:PrimeMLS
Price summary
- Price:$609,000
- Price per sq. ft.:$240.52
- Monthly HOA dues:$476
About this home
Fantastic chance to own a home in one of Williston’s most desirable neighborhoods—Finney Crossing! This beautifully maintained townhome feels like a single-family residence and features an airy open floor plan, 9-foot ceilings, central A/C, an attached 2-car garage, and a private back deck for outdoor living. The kitchen includes quartz counters, an island with under-mount sink, stainless steel appliances, tiled backsplash, recessed lighting, and a gas range with hood. The main level also offers hardwood floors, a versatile drop zone/coffee station, two closets/pantries, a convenient half bath, and laundry with full-size side by side washer/dryer. Upstairs you’ll find 3 bedrooms, including a spacious primary suite with walk-in closet and a private bath boasting a double vanity. The lower level is beautifully finished with a daylight/egress window, bonus room/rec space, ¾ bath, home office and a gorgeous custom wet bar —perfect for entertaining. The unfinished area provides plenty of storage and space for projects. Pet friendly with NO RENTAL RESTRICTIONS! HOA amenities include a pool, clubhouse, sidewalks, bike path, and community green space. All this in a prime Williston location near schools, I-89, shopping, and countless dining options at Taft Corners. Don’t miss the opportunity to call this move-in ready home yours!
Contact an agent
Home facts
- Year built:2017
- Listing ID #:5057095
- Added:52 day(s) ago
- Updated:October 10, 2025 at 07:19 AM
Rooms and interior
- Bedrooms:3
- Total bathrooms:4
- Full bathrooms:1
- Living area:2,379 sq. ft.
Heating and cooling
- Cooling:Central AC
- Heating:Forced Air
Structure and exterior
- Year built:2017
- Building area:2,379 sq. ft.
Schools
- High school:Champlain Valley UHSD #15
- Middle school:Williston Central School
- Elementary school:Allen Brook Elementary School
Utilities
- Sewer:Public Available
Finances and disclosures
- Price:$609,000
- Price per sq. ft.:$240.52
- Tax amount:$9,181 (2025)
New listings near 472 Zephyr Road
- Open Sat, 11am to 1pmNew
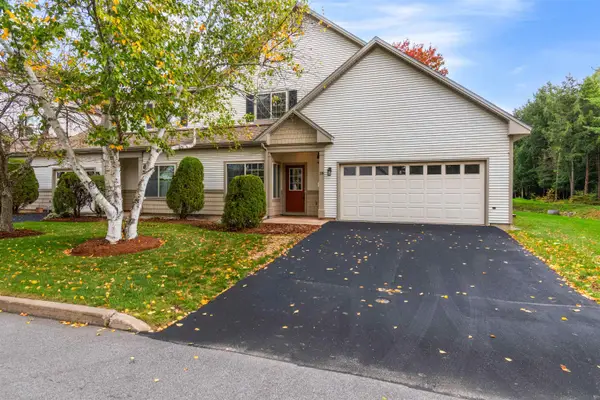 $489,000Active2 beds 3 baths2,282 sq. ft.
$489,000Active2 beds 3 baths2,282 sq. ft.28 Forest Run Road, Williston, VT 05495
MLS# 5065090Listed by: KW VERMONT - Open Sun, 12 to 2pmNew
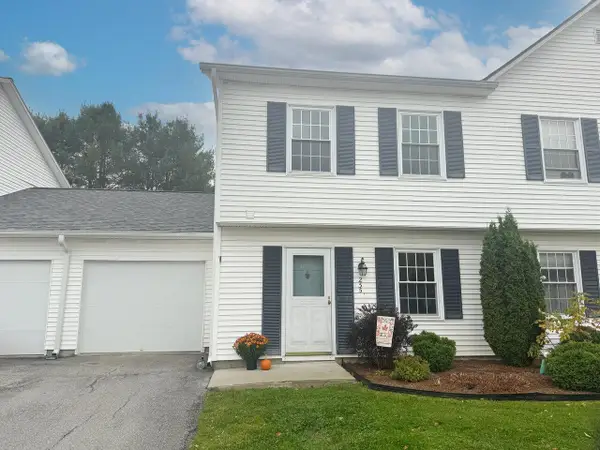 $362,000Active2 beds 2 baths1,293 sq. ft.
$362,000Active2 beds 2 baths1,293 sq. ft.255 Eastview Circle, Williston, VT 05495
MLS# 5065083Listed by: COLDWELL BANKER HICKOK AND BOARDMAN - New
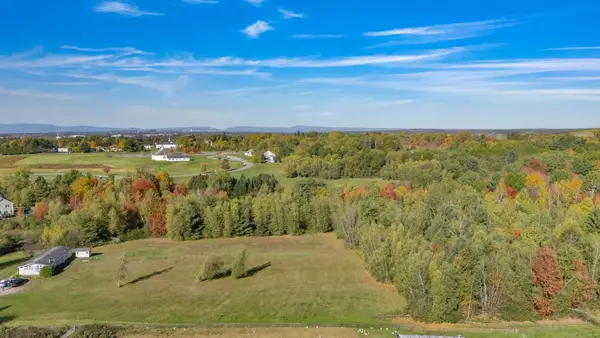 $249,900Active6.85 Acres
$249,900Active6.85 Acres425 Mountain View Road, Williston, VT 05495
MLS# 5064714Listed by: SIGNATURE PROPERTIES OF VERMONT - New
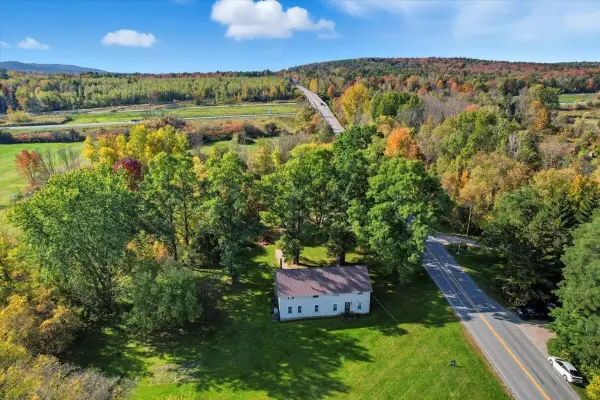 $800,000Active6 beds 2 baths2,304 sq. ft.
$800,000Active6 beds 2 baths2,304 sq. ft.99 Oak Hill Road, Williston, VT 05495
MLS# 5064302Listed by: KW VERMONT - New
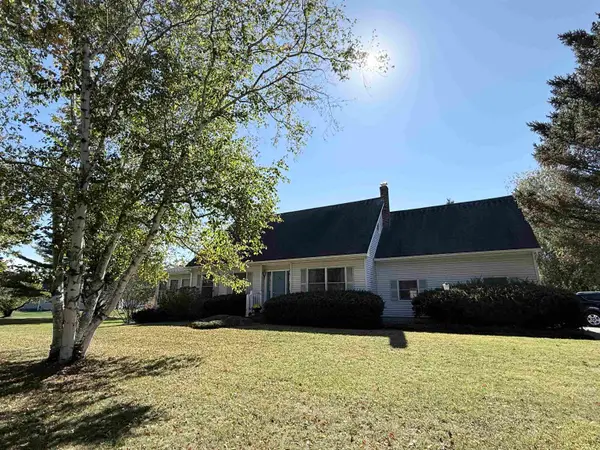 $579,900Active3 beds 2 baths1,851 sq. ft.
$579,900Active3 beds 2 baths1,851 sq. ft.43 Pleasant Acres Drive, Williston, VT 05495
MLS# 5064309Listed by: THE MARCELINO TEAM 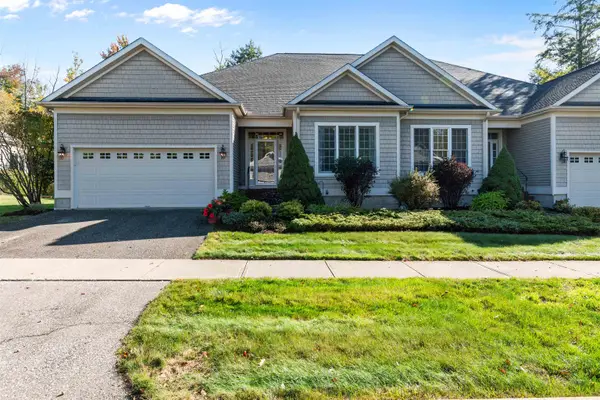 $695,000Pending3 beds 3 baths2,469 sq. ft.
$695,000Pending3 beds 3 baths2,469 sq. ft.278 Michael Lane, Williston, VT 05495
MLS# 5064166Listed by: PRIME REAL ESTATE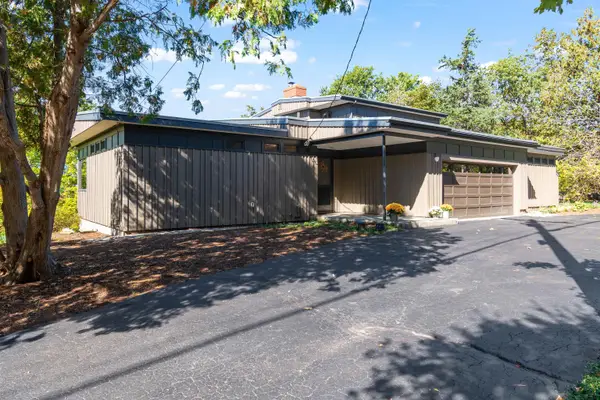 $925,000Pending4 beds 3 baths3,124 sq. ft.
$925,000Pending4 beds 3 baths3,124 sq. ft.4494 St. George Road, Williston, VT 05495
MLS# 5063934Listed by: KW VERMONT- New
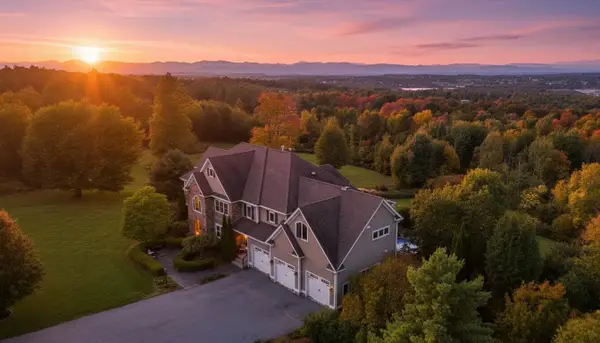 $2,300,000Active6 beds 6 baths7,940 sq. ft.
$2,300,000Active6 beds 6 baths7,940 sq. ft.447 Highlands Drive, Williston, VT 05495
MLS# 5063838Listed by: RIDGELINE REAL ESTATE - New
 $1,985,000Active5 beds 5 baths8,373 sq. ft.
$1,985,000Active5 beds 5 baths8,373 sq. ft.459 Highlands Drive, Williston, VT 05495
MLS# 5063514Listed by: FLEX REALTY - New
 $225,000Active2 beds 2 baths929 sq. ft.
$225,000Active2 beds 2 baths929 sq. ft.336 Trillium Road, Williston, VT 05495
MLS# 5063482Listed by: FLAT FEE REAL ESTATE
