255 Eastview Circle, Williston, VT 05495
Local realty services provided by:Better Homes and Gardens Real Estate The Milestone Team
255 Eastview Circle,Williston, VT 05495
$362,000
- 2 Beds
- 2 Baths
- 1,293 sq. ft.
- Condominium
- Active
Upcoming open houses
- Sun, Oct 1212:00 pm - 02:00 pm
Listed by:lipkin audette teamOff: 802-863-1500
Office:coldwell banker hickok and boardman
MLS#:5065083
Source:PrimeMLS
Price summary
- Price:$362,000
- Price per sq. ft.:$279.97
- Monthly HOA dues:$375
About this home
Welcome to Eastview Estates! This well-maintained, 2-bedroom, 1.5-bath townhome offers a convenient location between Williston’s Tafts Corners and Essex Junction’s Five Corners - both filled with shopping, dining, and amenities. The beautiful, updated kitchen features granite countertops and cherry cabinets, while the sunken living room with a fireplace provides a cozy gathering space. Enjoy newer laminate flooring and freshly cleaned carpeting throughout. A versatile bonus room/den offers flexibility for an office, guests, or additional living space. Upstairs, you’ll find two spacious bedrooms with ample closet space plus convenient 2nd floor laundry. Step outside to a private back deck with an awning overlooking peaceful woods. Additional highlights include an efficient natural gas Rinnai heater, attached 1-car garage with storage above, and plenty of guest parking plus a designated area for RVs. Tucked toward the back of the development, this inviting home combines comfort, convenience, and privacy in one great package. Open House Sunday 10/12/25 12noon- 2pm.
Contact an agent
Home facts
- Year built:1984
- Listing ID #:5065083
- Added:1 day(s) ago
- Updated:October 10, 2025 at 04:09 PM
Rooms and interior
- Bedrooms:2
- Total bathrooms:2
- Full bathrooms:1
- Living area:1,293 sq. ft.
Heating and cooling
- Heating:Baseboard, Electric, Wall Units
Structure and exterior
- Roof:Shingle
- Year built:1984
- Building area:1,293 sq. ft.
Schools
- High school:Champlain Valley UHSD #15
Utilities
- Sewer:Public Available
Finances and disclosures
- Price:$362,000
- Price per sq. ft.:$279.97
- Tax amount:$4,332 (2025)
New listings near 255 Eastview Circle
- Open Sat, 11am to 1pmNew
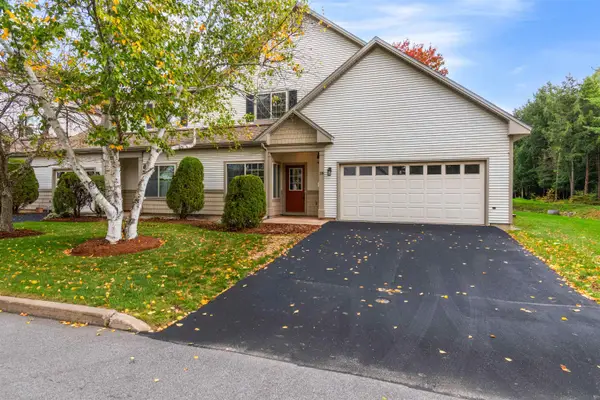 $489,000Active2 beds 3 baths2,282 sq. ft.
$489,000Active2 beds 3 baths2,282 sq. ft.28 Forest Run Road, Williston, VT 05495
MLS# 5065090Listed by: KW VERMONT - New
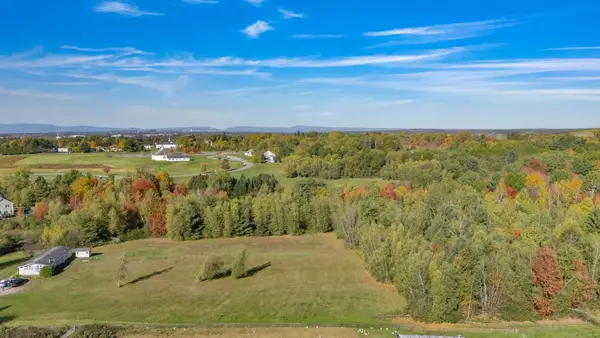 $249,900Active6.85 Acres
$249,900Active6.85 Acres425 Mountain View Road, Williston, VT 05495
MLS# 5064714Listed by: SIGNATURE PROPERTIES OF VERMONT - New
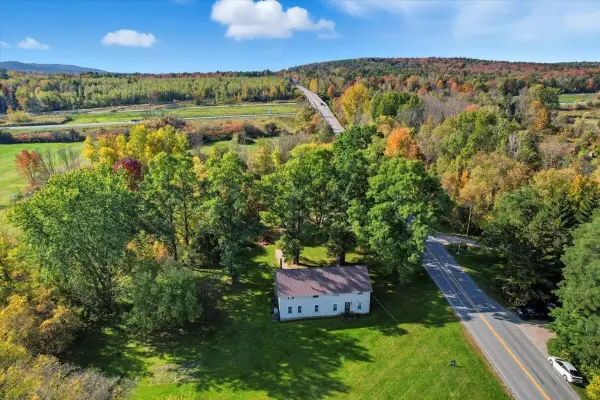 $800,000Active6 beds 2 baths2,304 sq. ft.
$800,000Active6 beds 2 baths2,304 sq. ft.99 Oak Hill Road, Williston, VT 05495
MLS# 5064302Listed by: KW VERMONT - New
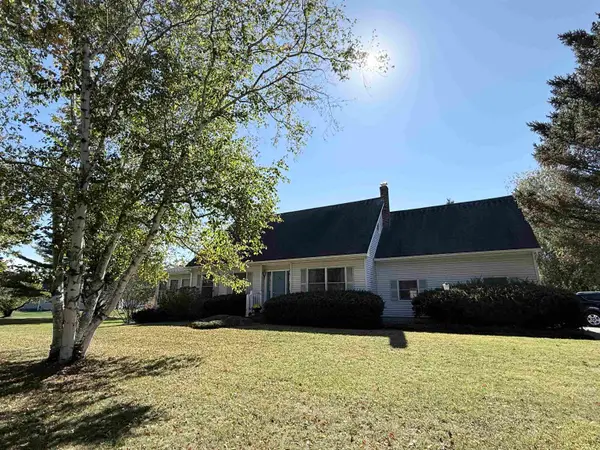 $579,900Active3 beds 2 baths1,851 sq. ft.
$579,900Active3 beds 2 baths1,851 sq. ft.43 Pleasant Acres Drive, Williston, VT 05495
MLS# 5064309Listed by: THE MARCELINO TEAM 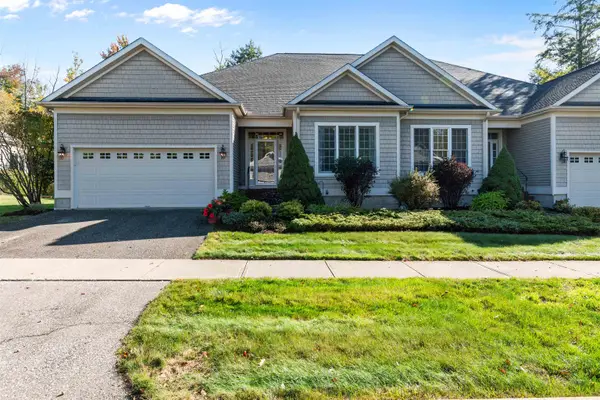 $695,000Pending3 beds 3 baths2,469 sq. ft.
$695,000Pending3 beds 3 baths2,469 sq. ft.278 Michael Lane, Williston, VT 05495
MLS# 5064166Listed by: PRIME REAL ESTATE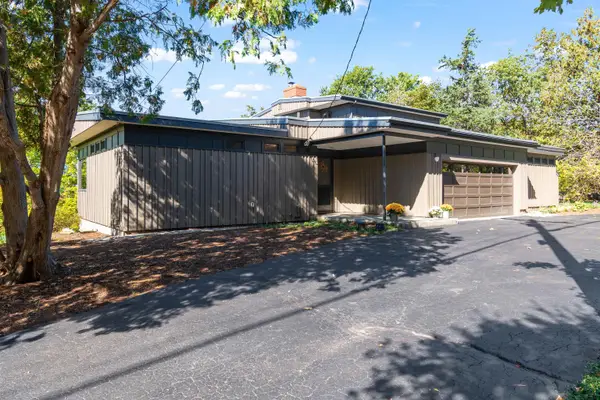 $925,000Pending4 beds 3 baths3,124 sq. ft.
$925,000Pending4 beds 3 baths3,124 sq. ft.4494 St. George Road, Williston, VT 05495
MLS# 5063934Listed by: KW VERMONT- New
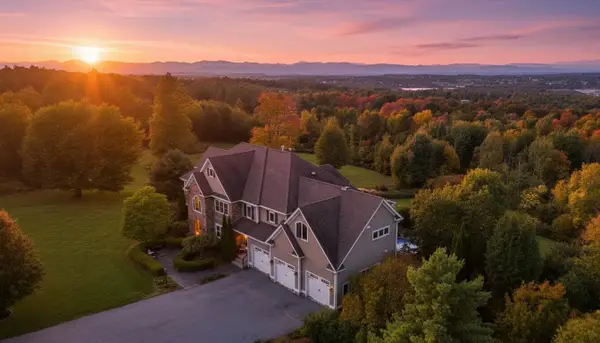 $2,300,000Active6 beds 6 baths7,940 sq. ft.
$2,300,000Active6 beds 6 baths7,940 sq. ft.447 Highlands Drive, Williston, VT 05495
MLS# 5063838Listed by: RIDGELINE REAL ESTATE - New
 $1,985,000Active5 beds 5 baths8,373 sq. ft.
$1,985,000Active5 beds 5 baths8,373 sq. ft.459 Highlands Drive, Williston, VT 05495
MLS# 5063514Listed by: FLEX REALTY - New
 $225,000Active2 beds 2 baths929 sq. ft.
$225,000Active2 beds 2 baths929 sq. ft.336 Trillium Road, Williston, VT 05495
MLS# 5063482Listed by: FLAT FEE REAL ESTATE
