459 Highlands Drive, Williston, VT 05495
Local realty services provided by:Better Homes and Gardens Real Estate The Milestone Team
459 Highlands Drive,Williston, VT 05495
$1,985,000
- 4 Beds
- 5 Baths
- 8,373 sq. ft.
- Single family
- Active
Upcoming open houses
- Sun, Oct 0501:00 pm - 03:00 pm
Listed by:adam cross
Office:flex realty
MLS#:5063514
Source:PrimeMLS
Price summary
- Price:$1,985,000
- Price per sq. ft.:$237.07
- Monthly HOA dues:$84.17
About this home
Set in Williston’s sought-after Highlands Drive neighborhood, this stately residence offers more than 8,300 sq. ft. of finished living space across three levels, blending timeless character with modern comfort. The gourmet kitchen features granite countertops, a Sub-Zero refrigerator, Viking range and wall ovens, and butler’s pantry, while west-facing windows frame sunsets over Lake Champlain and the Adirondacks. Formal dining is enhanced by a tin ceiling and fireplace, complemented by a parlor, main-floor office, and soaring great room with 20-ft ceilings, abundant windows, fireplace, wet bar, and built-in sound system. In all, the home boasts three wood-burning and two gas fireplaces, bringing warmth and character to its grand spaces. Upstairs, the expansive primary suite is purposely positioned to capture the western views, with dual walk-in closets, tiled shower, his-and-her vanities, a fireplace, and private balcony overlooking sunsets and the twinkling lights of Williston and Burlington at night. Three additional bedrooms and two full baths complete the second floor. The walk-out lower level includes a billiards room, tiered home theater, family room, bonus room, full bath, and updated mechanicals. Outdoors, a sweeping back deck with spacious seating extends from the dining room. With a 3-car garage and access to nearby community walking trails, this exceptional property offers scale, luxury, and neighborhood appeal for both entertaining and quiet retreats.
Contact an agent
Home facts
- Year built:2001
- Listing ID #:5063514
- Added:1 day(s) ago
- Updated:October 01, 2025 at 04:36 AM
Rooms and interior
- Bedrooms:4
- Total bathrooms:5
- Full bathrooms:3
- Living area:8,373 sq. ft.
Heating and cooling
- Cooling:Central AC
- Heating:Forced Air
Structure and exterior
- Roof:Asphalt Shingle
- Year built:2001
- Building area:8,373 sq. ft.
- Lot area:1.87 Acres
Schools
- High school:Champlain Valley UHSD #15
- Middle school:Williston Central School
- Elementary school:Allen Brook Elementary School
Utilities
- Sewer:Community, Private
Finances and disclosures
- Price:$1,985,000
- Price per sq. ft.:$237.07
- Tax amount:$23,773 (2025)
New listings near 459 Highlands Drive
- New
 $225,000Active2 beds 2 baths929 sq. ft.
$225,000Active2 beds 2 baths929 sq. ft.336 Trillium Road, Williston, VT 05495
MLS# 5063482Listed by: FLAT FEE REAL ESTATE - New
 $165,000Active3 beds 2 baths924 sq. ft.
$165,000Active3 beds 2 baths924 sq. ft.42 French Hill Manor, Williston, VT 05495
MLS# 5063315Listed by: IGOR REAL ESTATE LLC - New
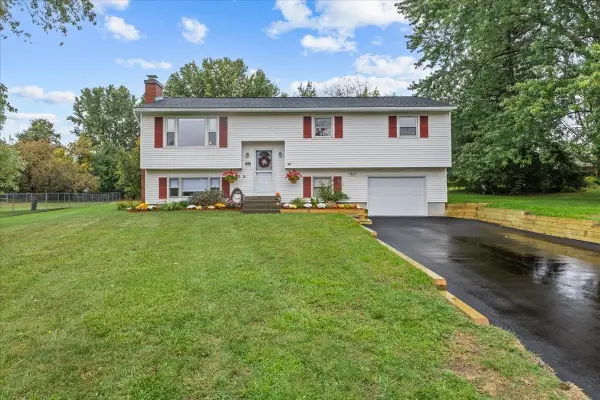 $499,000Active3 beds 2 baths1,748 sq. ft.
$499,000Active3 beds 2 baths1,748 sq. ft.68 Sharon Drive, Williston, VT 05495
MLS# 5062927Listed by: VERMONT REAL ESTATE COMPANY 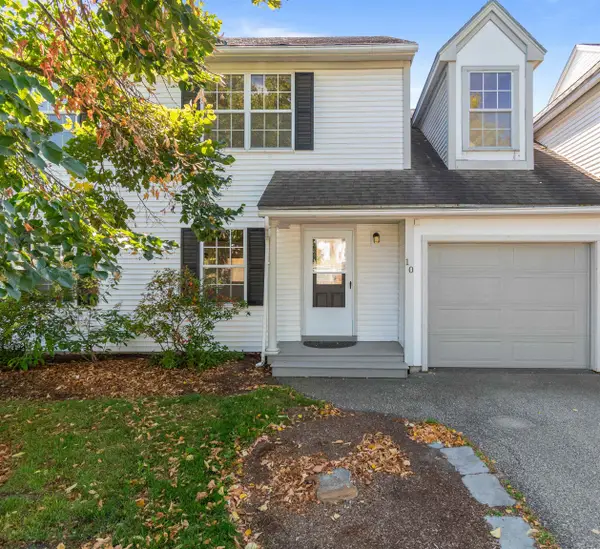 $459,000Pending3 beds 3 baths1,862 sq. ft.
$459,000Pending3 beds 3 baths1,862 sq. ft.10 Kristen Court, Williston, VT 05495
MLS# 5062621Listed by: EXP REALTY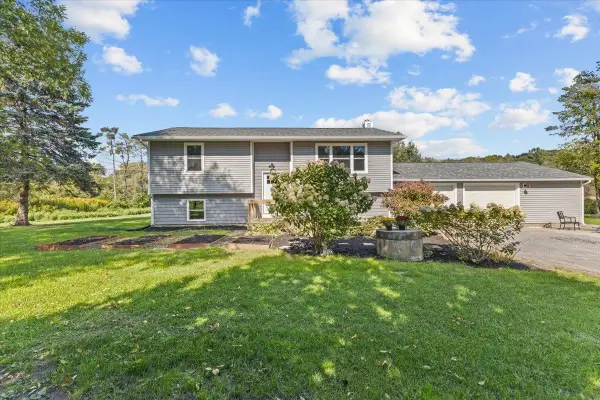 $675,000Active4 beds 2 baths1,786 sq. ft.
$675,000Active4 beds 2 baths1,786 sq. ft.1029 Old Creamery Road, Williston, VT 05495
MLS# 5062236Listed by: FLAT FEE REAL ESTATE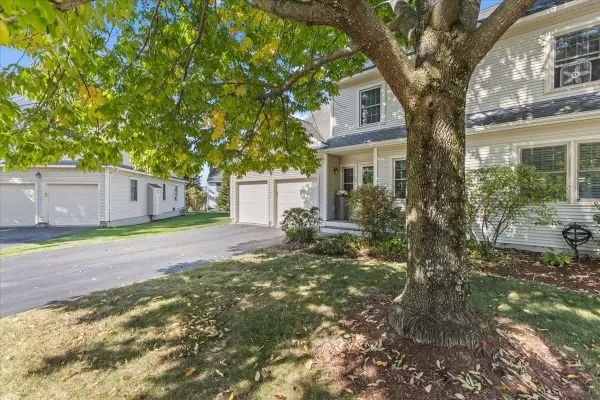 $598,000Active3 beds 4 baths2,576 sq. ft.
$598,000Active3 beds 4 baths2,576 sq. ft.104 Chelsea Place, Williston, VT 05495
MLS# 5062239Listed by: FLAT FEE REAL ESTATE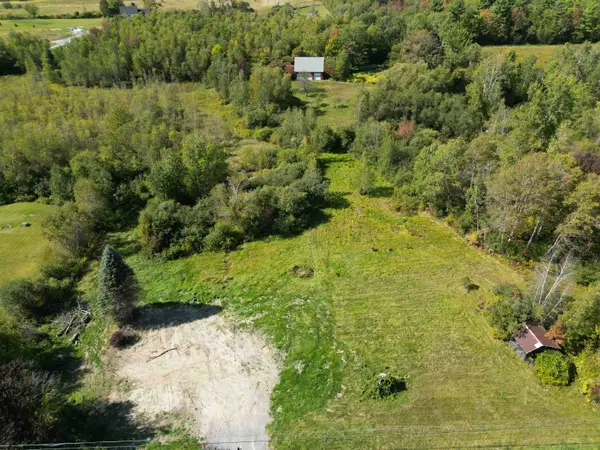 $375,000Active1.96 Acres
$375,000Active1.96 Acres3020 South Road, Williston, VT 05495
MLS# 5062150Listed by: NANCY JENKINS REAL ESTATE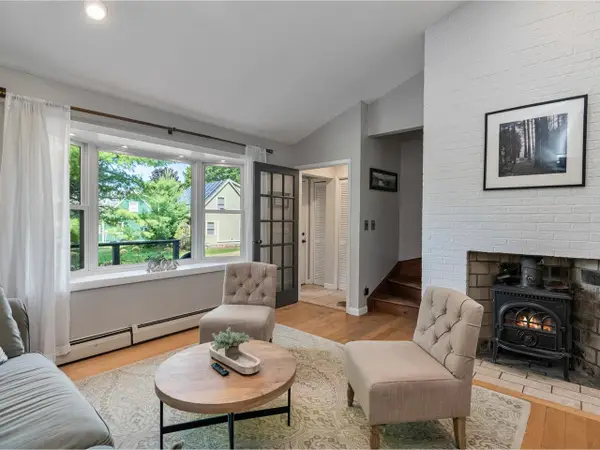 $529,000Active3 beds 2 baths1,471 sq. ft.
$529,000Active3 beds 2 baths1,471 sq. ft.232 Lefebvre Lane, Williston, VT 05495
MLS# 5062006Listed by: COLDWELL BANKER HICKOK AND BOARDMAN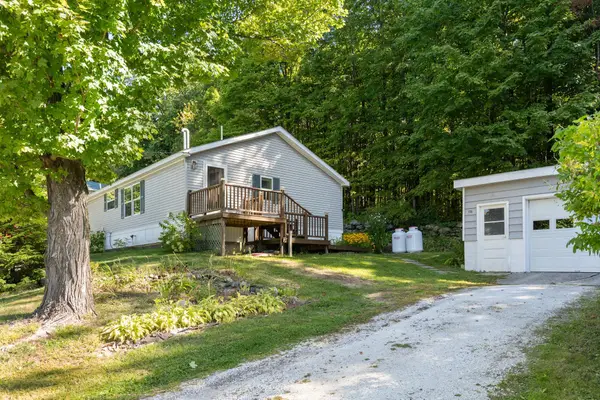 $289,900Pending3 beds 2 baths1,404 sq. ft.
$289,900Pending3 beds 2 baths1,404 sq. ft.725 Porterwood Drive, Williston, VT 05495
MLS# 5061959Listed by: RE/MAX NORTH PROFESSIONALS
