232 Lefebvre Lane, Williston, VT 05495
Local realty services provided by:Better Homes and Gardens Real Estate The Masiello Group
232 Lefebvre Lane,Williston, VT 05495
$529,000
- 3 Beds
- 2 Baths
- 1,471 sq. ft.
- Single family
- Active
Listed by:katharine wadeOff: 802-863-1500
Office:coldwell banker hickok and boardman
MLS#:5062006
Source:PrimeMLS
Price summary
- Price:$529,000
- Price per sq. ft.:$226.94
- Monthly HOA dues:$58.33
About this home
This 3-bedroom, 1.5-bath cape offers the perfect balance of comfort, character, and community. Step inside to find hardwood flooring, vaulted ceilings, and a cozy wood stove that create a warm and inviting atmosphere. The mudroom entry makes everyday living practical, while the updated, energy-efficient appliances add modern convenience. Two bedrooms with new carpeting and a full bath on the main level, plus a light-filled primary suite with half bath upstairs. Enjoy extra living space in the finished lower level - perfect for a home office, playroom, or media area. Relax on the front porch or entertain on the back porch overlooking 5 acres of shared common land with trails, community gardens, fire pit, and recreational amenities including tennis, basketball, and a playground. Take in peeks of mountain views and the peaceful setting while staying close to it all. With a one-car garage, easy access to I-89, and Williston Village just minutes away, this home is the ideal mix of convenience and Vermont charm.
Contact an agent
Home facts
- Year built:1982
- Listing ID #:5062006
- Added:6 day(s) ago
- Updated:September 24, 2025 at 05:41 PM
Rooms and interior
- Bedrooms:3
- Total bathrooms:2
- Full bathrooms:1
- Living area:1,471 sq. ft.
Heating and cooling
- Heating:Baseboard
Structure and exterior
- Roof:Asphalt Shingle
- Year built:1982
- Building area:1,471 sq. ft.
- Lot area:0.19 Acres
Schools
- High school:Champlain Valley UHSD #15
- Middle school:Williston Central School
- Elementary school:Williston Central School
Utilities
- Sewer:Public Available
Finances and disclosures
- Price:$529,000
- Price per sq. ft.:$226.94
- Tax amount:$5,964 (2025)
New listings near 232 Lefebvre Lane
- New
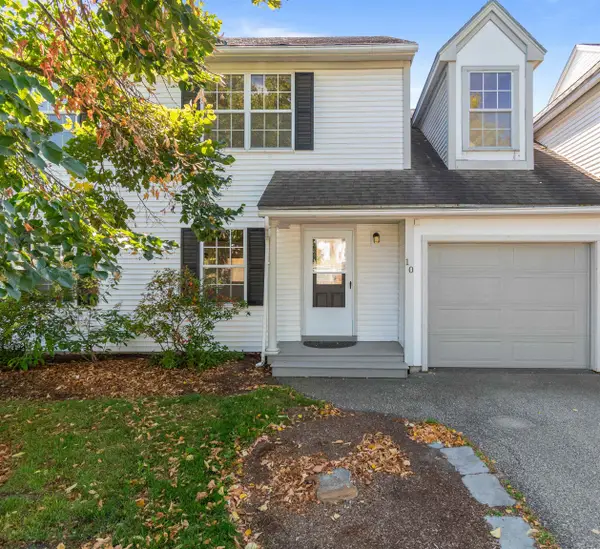 $459,000Active3 beds 3 baths1,862 sq. ft.
$459,000Active3 beds 3 baths1,862 sq. ft.10 Kristen Court, Williston, VT 05495
MLS# 5062621Listed by: EXP REALTY - New
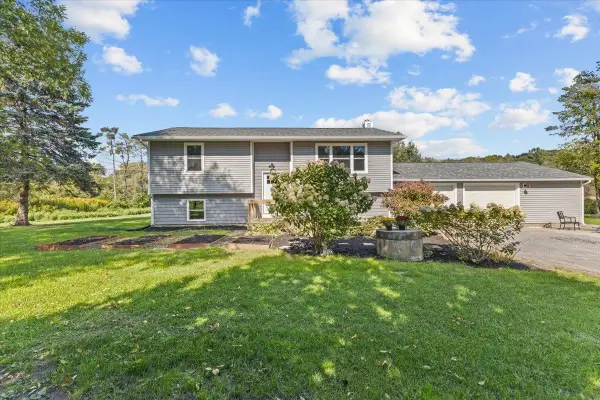 $675,000Active4 beds 2 baths1,786 sq. ft.
$675,000Active4 beds 2 baths1,786 sq. ft.1029 Old Creamery Road, Williston, VT 05495
MLS# 5062236Listed by: FLAT FEE REAL ESTATE - New
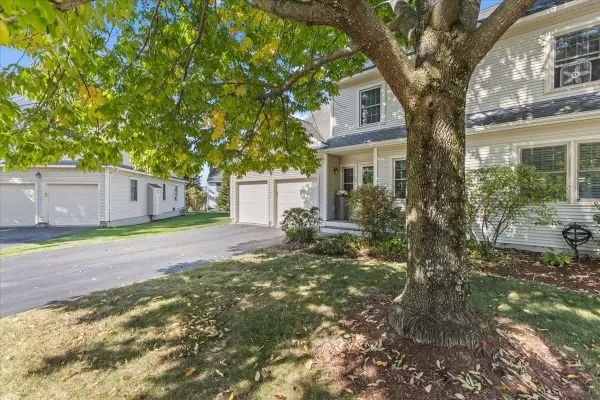 $598,000Active3 beds 4 baths2,576 sq. ft.
$598,000Active3 beds 4 baths2,576 sq. ft.104 Chelsea Place, Williston, VT 05495
MLS# 5062239Listed by: FLAT FEE REAL ESTATE - New
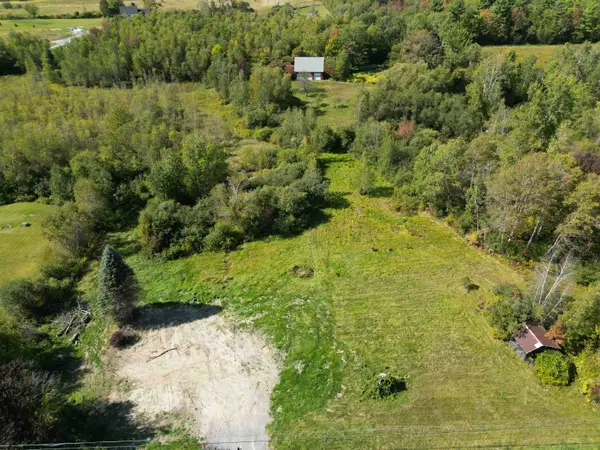 $375,000Active1.96 Acres
$375,000Active1.96 Acres3020 South Road, Williston, VT 05495
MLS# 5062150Listed by: NANCY JENKINS REAL ESTATE - New
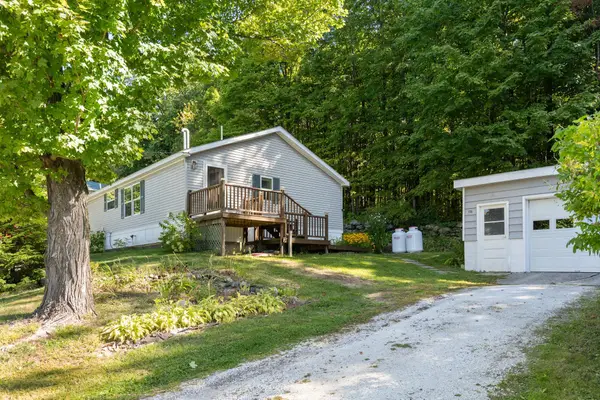 $289,900Active3 beds 2 baths1,404 sq. ft.
$289,900Active3 beds 2 baths1,404 sq. ft.725 Porterwood Drive, Williston, VT 05495
MLS# 5061959Listed by: RE/MAX NORTH PROFESSIONALS - New
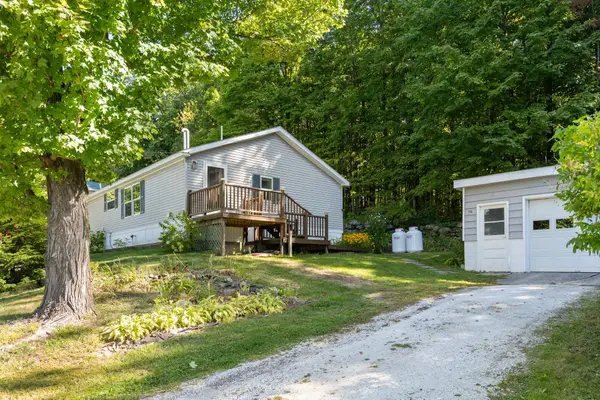 $289,900Active3 beds 2 baths1,404 sq. ft.
$289,900Active3 beds 2 baths1,404 sq. ft.725 Porterwood Drive, Williston, VT 05495
MLS# 5061937Listed by: RE/MAX NORTH PROFESSIONALS - New
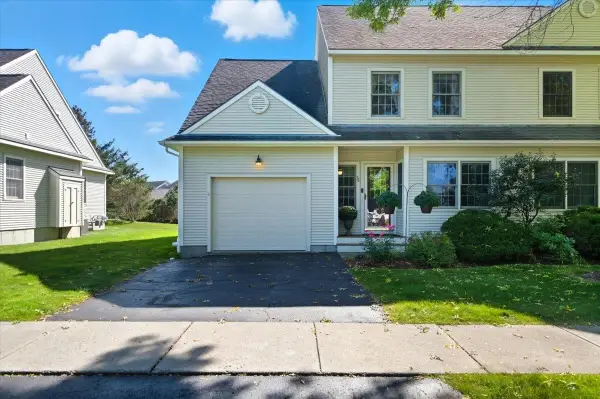 $509,000Active3 beds 3 baths1,962 sq. ft.
$509,000Active3 beds 3 baths1,962 sq. ft.56 Chelsea Place, Williston, VT 05495
MLS# 5061926Listed by: KW VERMONT - Open Sun, 11am to 1pmNew
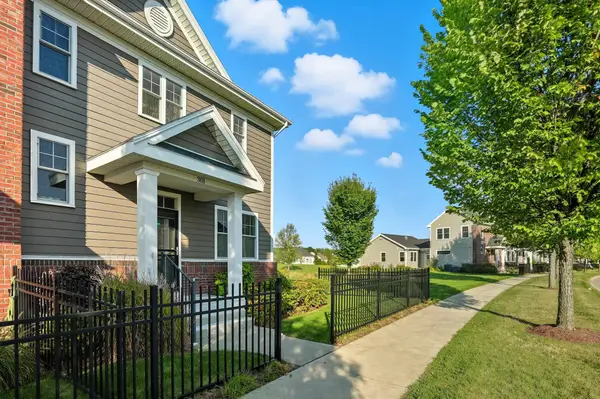 $539,900Active2 beds 3 baths1,520 sq. ft.
$539,900Active2 beds 3 baths1,520 sq. ft.301 Zephyr Road, Williston, VT 05495
MLS# 5061494Listed by: BHHS VERMONT REALTY GROUP/S BURLINGTON - New
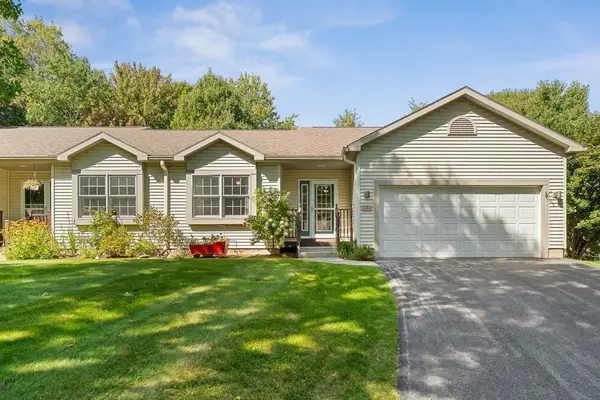 $519,700Active2 beds 2 baths1,839 sq. ft.
$519,700Active2 beds 2 baths1,839 sq. ft.221 Bittersweet Circle, Williston, VT 05495
MLS# 5061496Listed by: PURSUIT REAL ESTATE
