41 Top of Hill Road, Wilmington, VT 05363
Local realty services provided by:Better Homes and Gardens Real Estate The Milestone Team
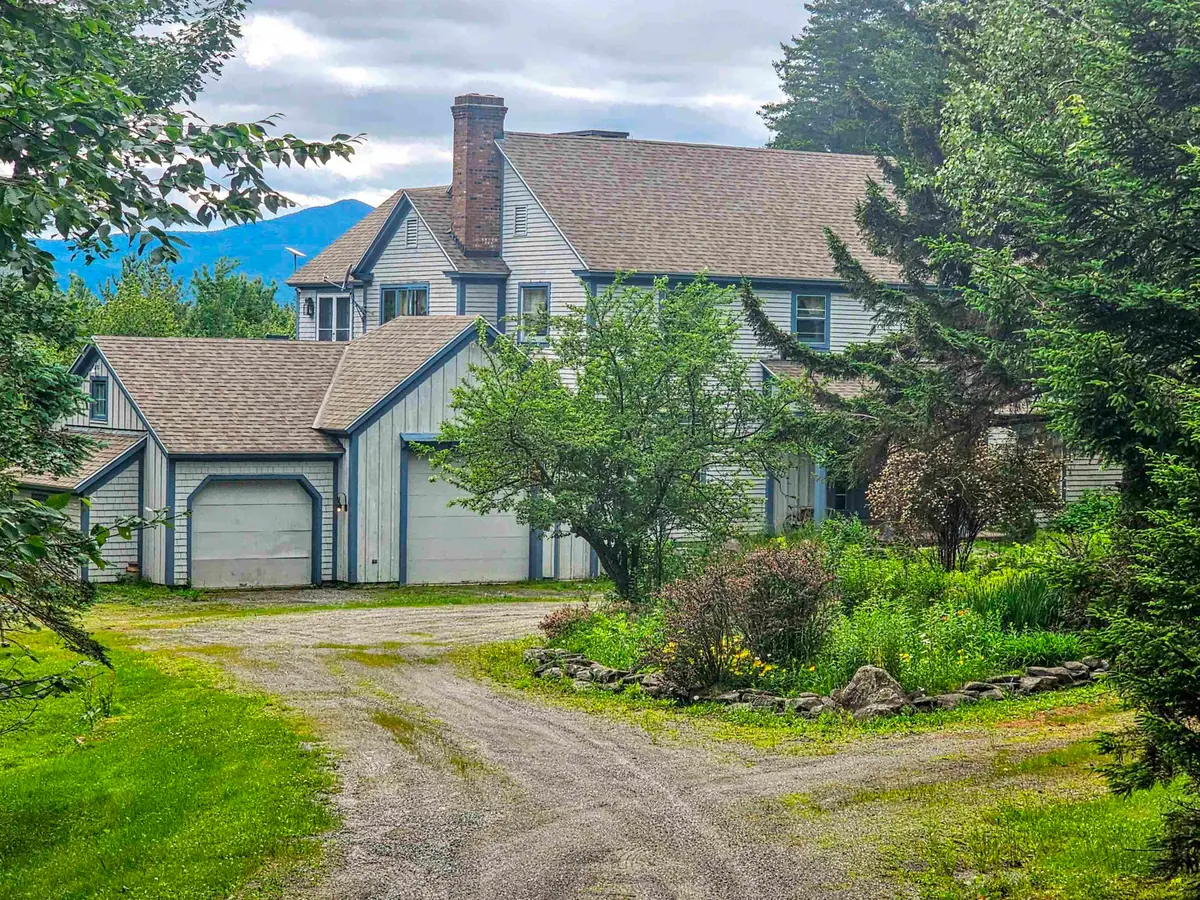

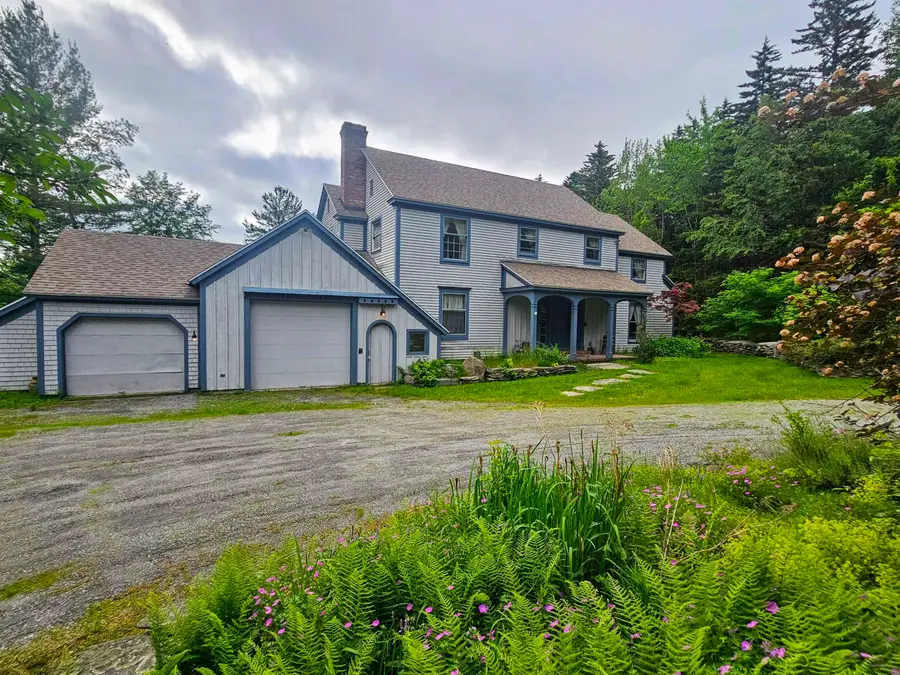
41 Top of Hill Road,Wilmington, VT 05363
$839,000
- 4 Beds
- 5 Baths
- 4,950 sq. ft.
- Single family
- Pending
Listed by:jacki murano
Office:southern vermont realty group
MLS#:5049229
Source:PrimeMLS
Price summary
- Price:$839,000
- Price per sq. ft.:$169.49
About this home
Modern farmhouse elegance at this stunning residence w/exceptional layout. Nestled on 17 acres w/views of Haystack, sophistication, charm, warmth, and a wow factor! Chef's kitchen, walk-in pantry, convection oven, island w/outlets & prep sink, 6-burner gas stove. Farmhouse dining table by large windows with wood-burning fireplace. Impressive, climate controlled walk in wine "cellar". Great room with reclaimed beams, vaulted ceiling, full wall of windows framing the picturesque backyard, perfect for watching snowfall amidst your private pine forest. Sitting area by a 2nd fireplace for quiet relaxation. Main floor includes a full guest suite with luxurious soaking tub. Ascend to the second level to discover the epitome of a primary suite, w/vaulted ceiling, walk-in, sun deck w/mountain/sunset views. Large bath featuring a soaking tub surrounded by windows & a spacious glass shower. With its own wood-burning fireplace, this bedroom haven is sure to become your favorite retreat. 3 more guest suites & two bathrooms connected by a third bathing room w/clawfoot tub, ensuring your guests' comfort and convenience. 2 car attached garage. Ski closet. To much to mention here! The end of the road connects to the picturesque Stowe Hill providing easy access to the lake, village and mountains. Come experience the timeless luxury and warm hospitality of this exceptional home atop Top of the Hill Road. $25,000.00 BUYER CREDIT for deferred maintenance/updates with acceptable offer.
Contact an agent
Home facts
- Year built:1990
- Listing Id #:5049229
- Added:45 day(s) ago
- Updated:August 01, 2025 at 07:15 AM
Rooms and interior
- Bedrooms:4
- Total bathrooms:5
- Full bathrooms:4
- Living area:4,950 sq. ft.
Heating and cooling
- Heating:Baseboard, Hot Water, Multi Zone
Structure and exterior
- Roof:Shingle
- Year built:1990
- Building area:4,950 sq. ft.
- Lot area:17.1 Acres
Utilities
- Sewer:Private
Finances and disclosures
- Price:$839,000
- Price per sq. ft.:$169.49
- Tax amount:$17,510 (2024)
New listings near 41 Top of Hill Road
- New
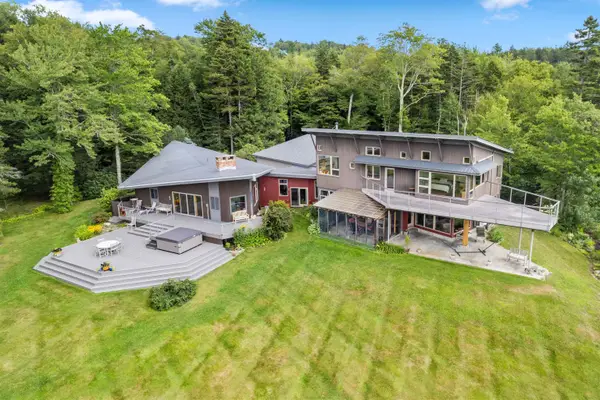 $2,195,000Active5 beds 5 baths4,200 sq. ft.
$2,195,000Active5 beds 5 baths4,200 sq. ft.32 Steep Hill Road, Wilmington, VT 05363
MLS# 5056378Listed by: DEERFIELD VALLEY REAL ESTATE - New
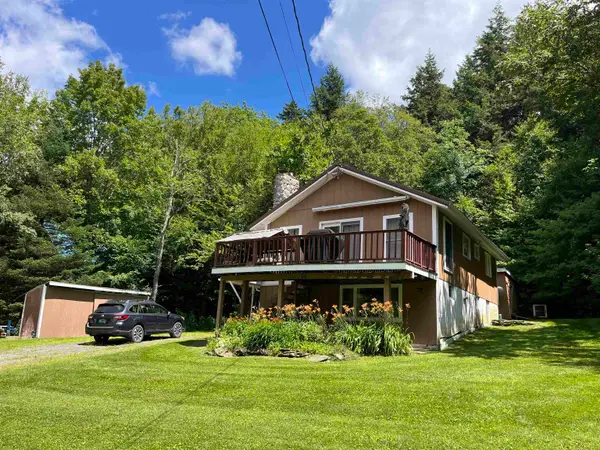 $299,000Active4 beds 2 baths1,750 sq. ft.
$299,000Active4 beds 2 baths1,750 sq. ft.91 Happy Haven Road, Wilmington, VT 05363
MLS# 5055996Listed by: DEERFIELD VALLEY REAL ESTATE - New
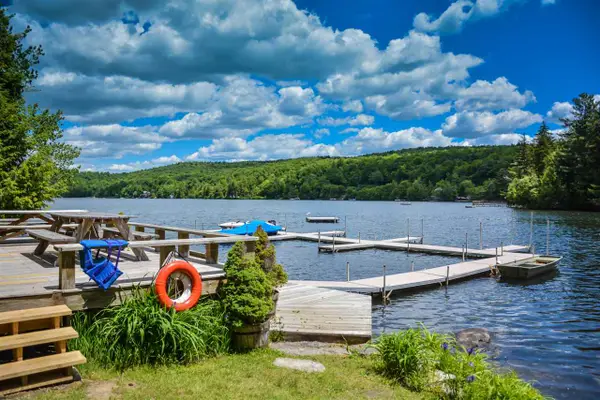 $499,000Active4 beds 2 baths2,056 sq. ft.
$499,000Active4 beds 2 baths2,056 sq. ft.48 Landing Lane, Wilmington, VT 05363
MLS# 5055332Listed by: BERKLEY & VELLER GREENWOOD/DOVER  $2,595,000Active4 beds 4 baths3,585 sq. ft.
$2,595,000Active4 beds 4 baths3,585 sq. ft.127 Fannie Hill Road, Wilmington, VT 05363
MLS# 5054510Listed by: FOUR SEASONS SOTHEBY'S INT'L REALTY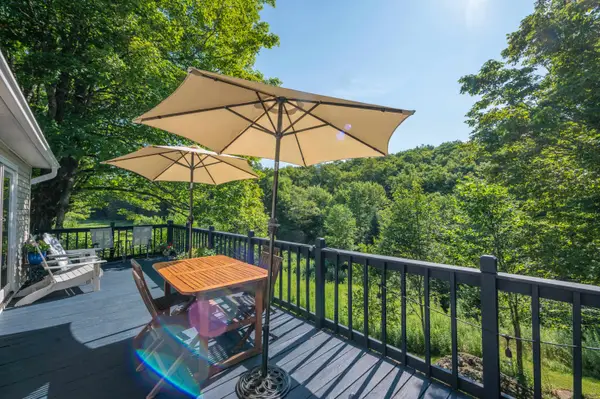 $550,000Active3 beds 2 baths2,504 sq. ft.
$550,000Active3 beds 2 baths2,504 sq. ft.19 Titus Farm Road, Wilmington, VT 05363
MLS# 5054370Listed by: BERKLEY & VELLER GREENWOOD/DOVER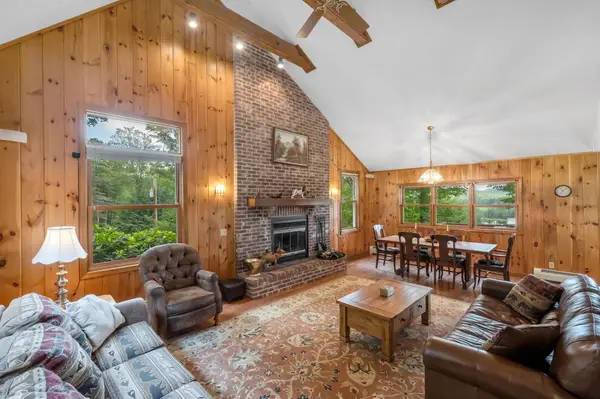 $739,000Active3 beds 4 baths3,050 sq. ft.
$739,000Active3 beds 4 baths3,050 sq. ft.52 Spruce Lake Estates, Wilmington, VT 05363
MLS# 5053812Listed by: SOUTHERN VERMONT REALTY GROUP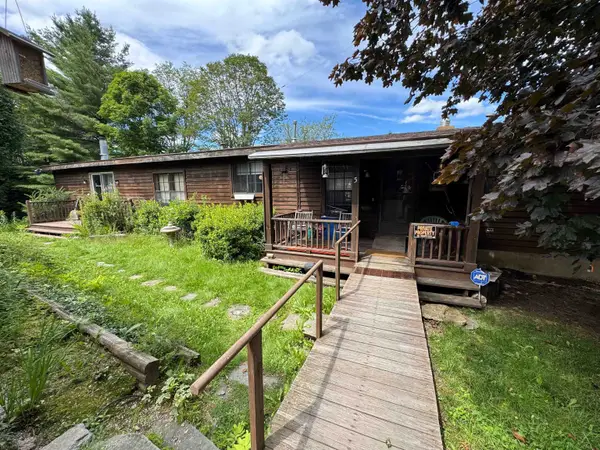 $249,000Active3 beds 2 baths1,960 sq. ft.
$249,000Active3 beds 2 baths1,960 sq. ft.5 Camelot Drive, Wilmington, VT 05363
MLS# 5053509Listed by: DEERFIELD VALLEY REAL ESTATE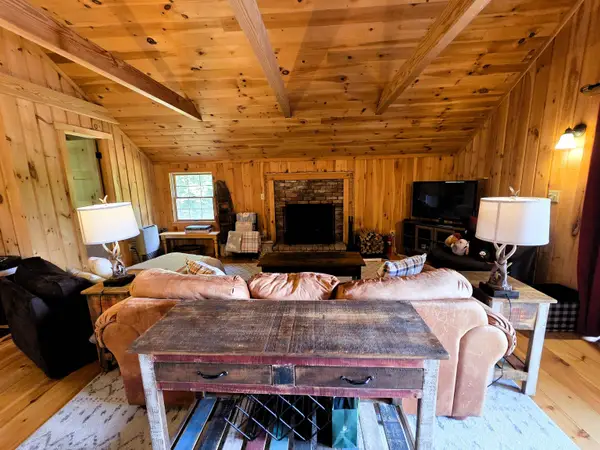 $375,000Active3 beds 2 baths1,152 sq. ft.
$375,000Active3 beds 2 baths1,152 sq. ft.43 Bear Lair Lane, Wilmington, VT 05363
MLS# 5053064Listed by: BELLVILLE REALTY $29,000Pending0.47 Acres
$29,000Pending0.47 Acres0 Elwell Heights, Wilmington, VT 05363
MLS# 5052625Listed by: DEERFIELD VALLEY REAL ESTATE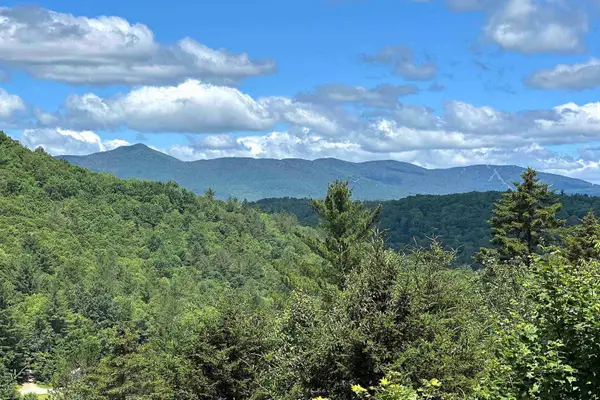 $849,000Pending4 beds 5 baths3,056 sq. ft.
$849,000Pending4 beds 5 baths3,056 sq. ft.91 East Hill Road, Wilmington, VT 05363
MLS# 5052535Listed by: FOUR SEASONS SOTHEBY'S INT'L REALTY

