42 View Road, Wilmington, VT 05363
Local realty services provided by:Better Homes and Gardens Real Estate The Masiello Group
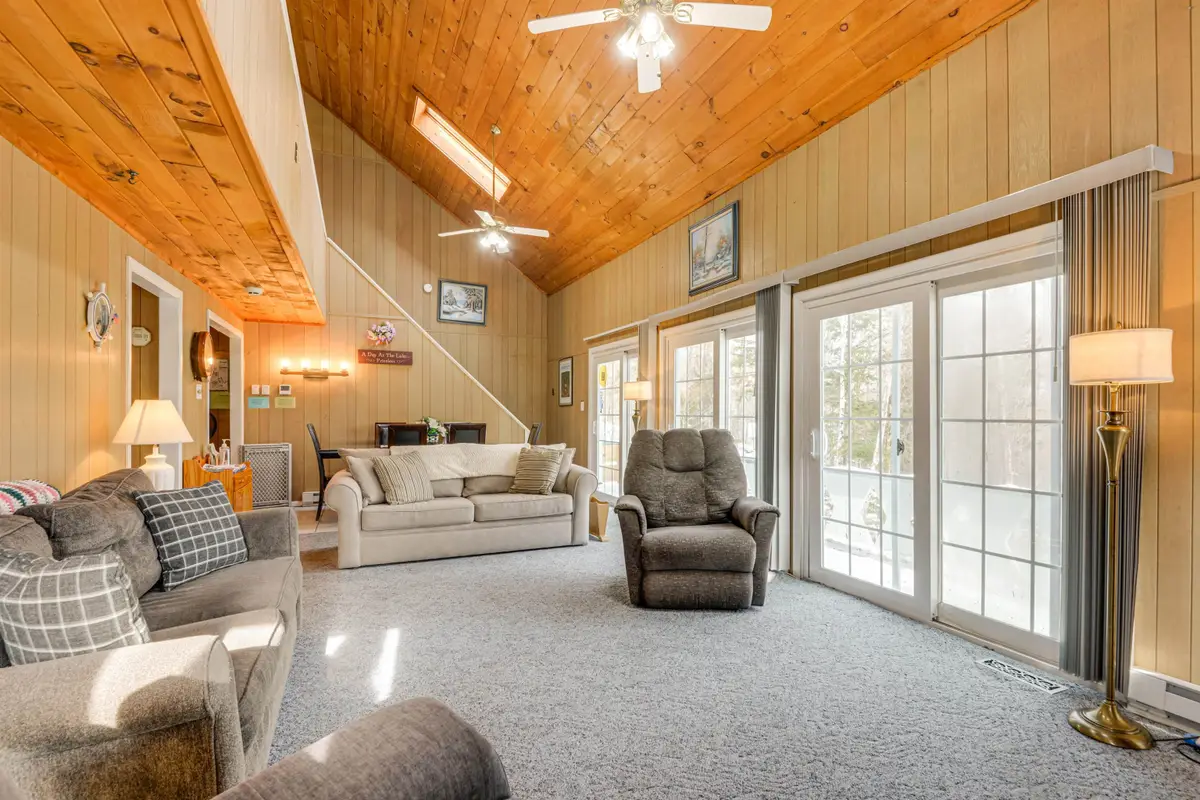
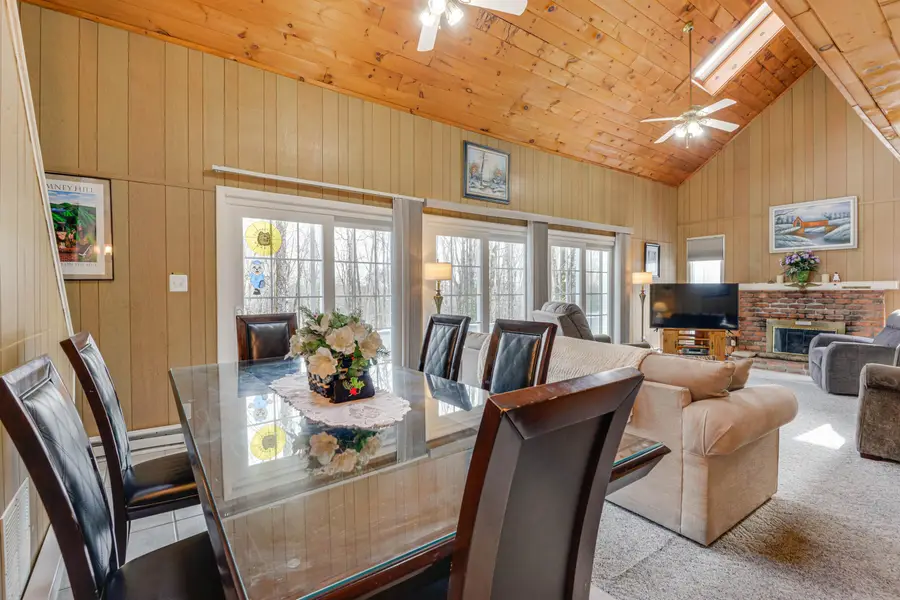
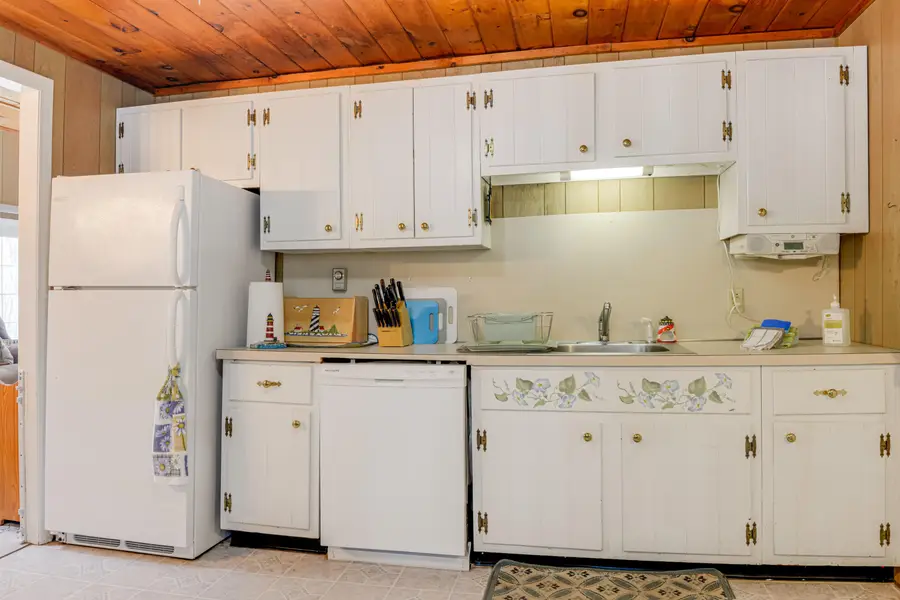
42 View Road,Wilmington, VT 05363
$675,000
- 4 Beds
- 2 Baths
- 2,540 sq. ft.
- Single family
- Active
Listed by:nicholas sicardCell: 802-557-1619
Office:exp realty
MLS#:5039540
Source:PrimeMLS
Price summary
- Price:$675,000
- Price per sq. ft.:$204.79
About this home
Welcome to your turnkey Vermont chalet in the heart of Chimney Hill. Situated on a rare double lot, this spacious 6-bedroom, 3-bath mountain home offers approximately 2700 square feet* of finished living space including a heated oversized garage with a fully finished bonus level ideal for guests, hobbies, or remote work. Vaulted pine ceilings, a central skylight, and a wood-burning brick fireplace provide true Vermont character. The open-concept living area flows onto a wraparound deck framed by tall pines and evening string lighting. Smart thermostats, modern appliances, and a whole-house generator offer year-round comfort. Whether you’re a first-time buyer looking for a versatile home base, a family needing room to grow, or a downsizer wanting style and space for visiting loved ones, this chalet delivers. Chimney Hill ownership includes access to indoor/outdoor pools, fitness, tennis, sauna, game room, and trails. Just minutes from Mount Snow, Lake Whitingham, and Wilmington village.
Contact an agent
Home facts
- Year built:1982
- Listing Id #:5039540
- Added:100 day(s) ago
- Updated:August 07, 2025 at 12:44 AM
Rooms and interior
- Bedrooms:4
- Total bathrooms:2
- Full bathrooms:2
- Living area:2,540 sq. ft.
Heating and cooling
- Cooling:Central AC
- Heating:Baseboard
Structure and exterior
- Roof:Asphalt Shingle
- Year built:1982
- Building area:2,540 sq. ft.
- Lot area:1.22 Acres
Schools
- High school:Twin Valley High School
- Middle school:Twin Valley Middle School
- Elementary school:Deerfield Valley Elem. Sch
Utilities
- Sewer:Concrete, Private, Septic
Finances and disclosures
- Price:$675,000
- Price per sq. ft.:$204.79
- Tax amount:$7,097 (2024)
New listings near 42 View Road
- New
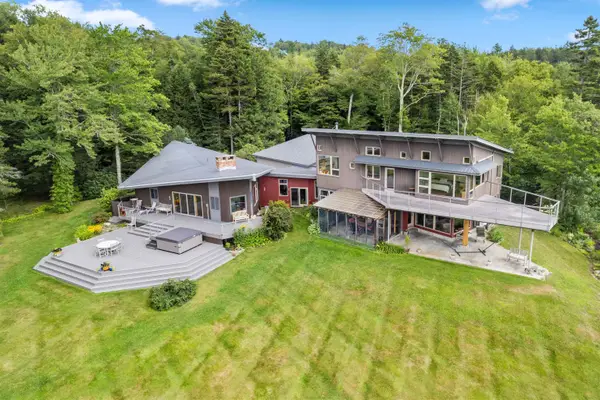 $2,195,000Active5 beds 5 baths4,200 sq. ft.
$2,195,000Active5 beds 5 baths4,200 sq. ft.32 Steep Hill Road, Wilmington, VT 05363
MLS# 5056378Listed by: DEERFIELD VALLEY REAL ESTATE - New
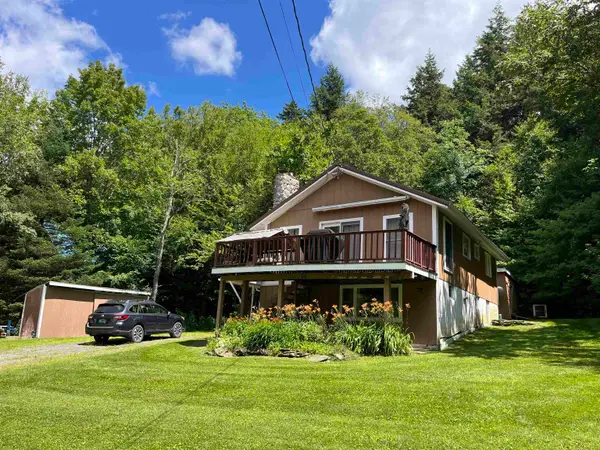 $299,000Active4 beds 2 baths1,750 sq. ft.
$299,000Active4 beds 2 baths1,750 sq. ft.91 Happy Haven Road, Wilmington, VT 05363
MLS# 5055996Listed by: DEERFIELD VALLEY REAL ESTATE - New
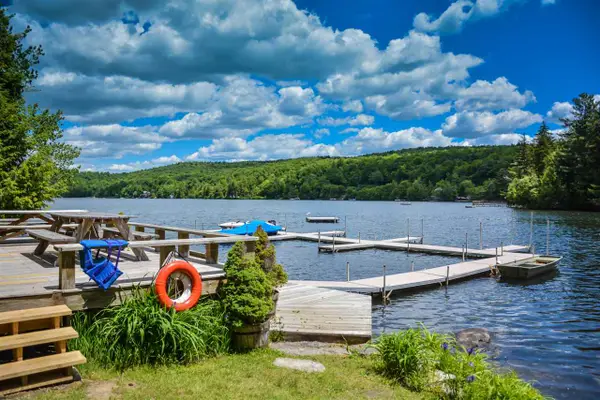 $499,000Active4 beds 2 baths2,056 sq. ft.
$499,000Active4 beds 2 baths2,056 sq. ft.48 Landing Lane, Wilmington, VT 05363
MLS# 5055332Listed by: BERKLEY & VELLER GREENWOOD/DOVER  $2,595,000Active4 beds 4 baths3,585 sq. ft.
$2,595,000Active4 beds 4 baths3,585 sq. ft.127 Fannie Hill Road, Wilmington, VT 05363
MLS# 5054510Listed by: FOUR SEASONS SOTHEBY'S INT'L REALTY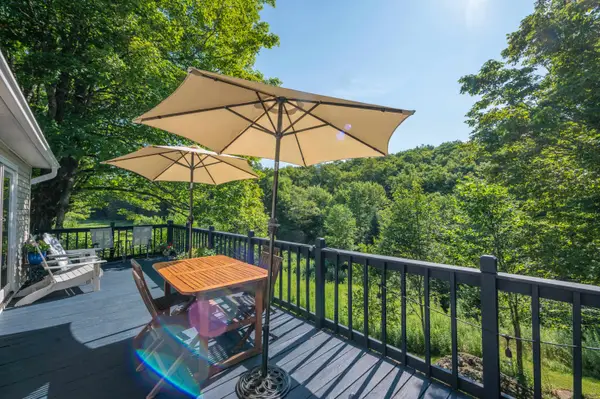 $550,000Active3 beds 2 baths2,504 sq. ft.
$550,000Active3 beds 2 baths2,504 sq. ft.19 Titus Farm Road, Wilmington, VT 05363
MLS# 5054370Listed by: BERKLEY & VELLER GREENWOOD/DOVER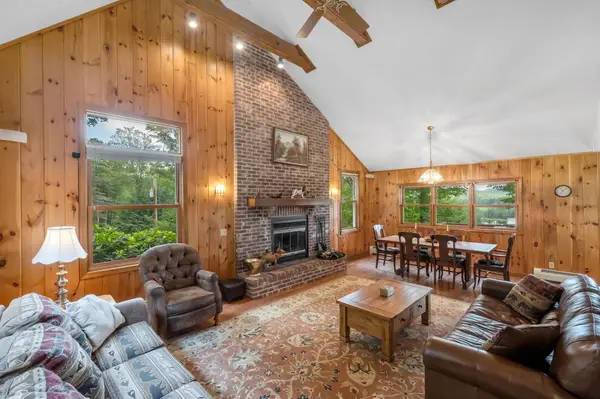 $739,000Active3 beds 4 baths3,050 sq. ft.
$739,000Active3 beds 4 baths3,050 sq. ft.52 Spruce Lake Estates, Wilmington, VT 05363
MLS# 5053812Listed by: SOUTHERN VERMONT REALTY GROUP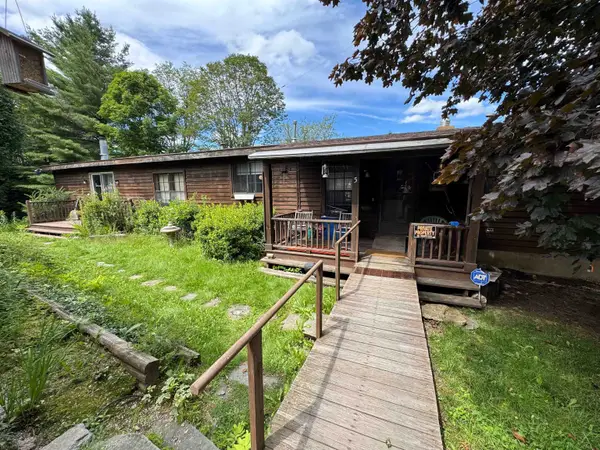 $249,000Active3 beds 2 baths1,960 sq. ft.
$249,000Active3 beds 2 baths1,960 sq. ft.5 Camelot Drive, Wilmington, VT 05363
MLS# 5053509Listed by: DEERFIELD VALLEY REAL ESTATE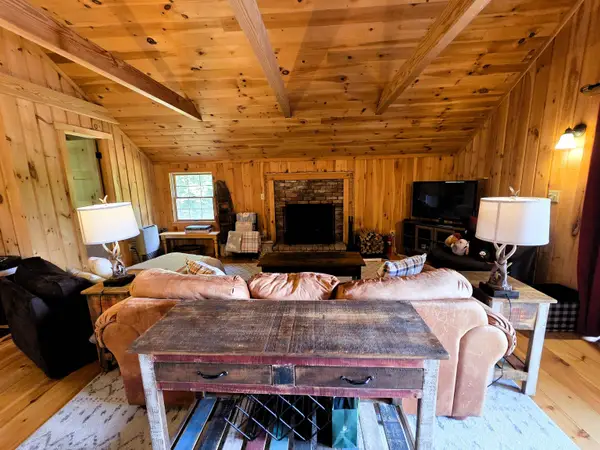 $375,000Active3 beds 2 baths1,152 sq. ft.
$375,000Active3 beds 2 baths1,152 sq. ft.43 Bear Lair Lane, Wilmington, VT 05363
MLS# 5053064Listed by: BELLVILLE REALTY $29,000Pending0.47 Acres
$29,000Pending0.47 Acres0 Elwell Heights, Wilmington, VT 05363
MLS# 5052625Listed by: DEERFIELD VALLEY REAL ESTATE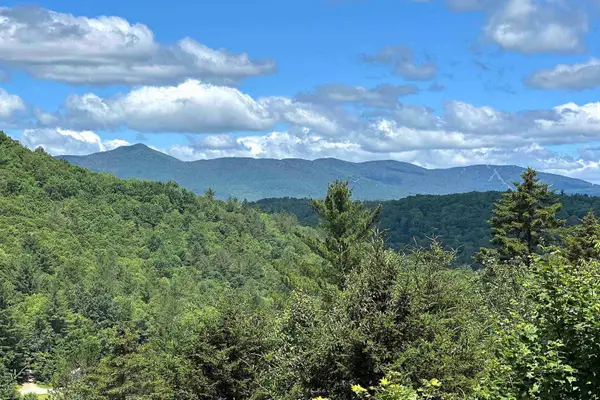 $849,000Pending4 beds 5 baths3,056 sq. ft.
$849,000Pending4 beds 5 baths3,056 sq. ft.91 East Hill Road, Wilmington, VT 05363
MLS# 5052535Listed by: FOUR SEASONS SOTHEBY'S INT'L REALTY

