100 West Canal Street #6, Winooski, VT 05404
Local realty services provided by:Better Homes and Gardens Real Estate The Milestone Team
100 West Canal Street #6,Winooski, VT 05404
$373,900
- 3 Beds
- 2 Baths
- 1,375 sq. ft.
- Condominium
- Active
Listed by:adam carronOff: 802-863-1500
Office:coldwell banker hickok and boardman
MLS#:5062439
Source:PrimeMLS
Price summary
- Price:$373,900
- Price per sq. ft.:$271.93
- Monthly HOA dues:$472
About this home
Welcome to Unit #6 at The Millyard! This condo is in a prime location with views of the Winooski River, just minutes from the vibrant Winooski Circle and a quick drive into Burlington. What makes this home stand out is its rare 2-floor layout within the development, offering three bedrooms and generous living spaces. Step inside on the lower level, where you’ll find two spacious bedrooms and a full bathroom. One of the bedrooms opens onto a private balcony overlooking the river. The 2nd bedroom works equally well as a guest room, home office, or creative space. Fresh paint throughout, including the stairway, leads you up to the bright and open 2nd level. The upper floor boasts a large kitchen with great sightlines into the living room, creating a natural flow for entertaining or just staying connected while cooking. Adding to the uniqueness of this unit, there’s also a dedicated dining room featuring a fun accent wall - something you won’t find in many Millyard condos. Rounding out this floor is the 3rd bedroom with updated flooring (2021), a second full bathroom, and convenient in-unit laundry down the hallway. Practical updates include a brand-new hot water heater (January 2025), so you can move right in with peace of mind. This home offers space, comfort, and unbeatable access to everything the area has to offer - making it an incredible opportunity at a great price. Showings begin 9/24. OPEN HOUSE SUNDAY 9/28 12-2pm.
Contact an agent
Home facts
- Year built:1985
- Listing ID #:5062439
- Added:7 day(s) ago
- Updated:September 29, 2025 at 06:43 PM
Rooms and interior
- Bedrooms:3
- Total bathrooms:2
- Full bathrooms:2
- Living area:1,375 sq. ft.
Heating and cooling
- Heating:Baseboard, Electric, Hot Water, Multi Zone
Structure and exterior
- Roof:Metal
- Year built:1985
- Building area:1,375 sq. ft.
Schools
- High school:Winooski High School
- Middle school:Winooski Middle/High School
- Elementary school:Winooski Middle/High School
Utilities
- Sewer:Public Available
Finances and disclosures
- Price:$373,900
- Price per sq. ft.:$271.93
- Tax amount:$7,116 (2025)
New listings near 100 West Canal Street #6
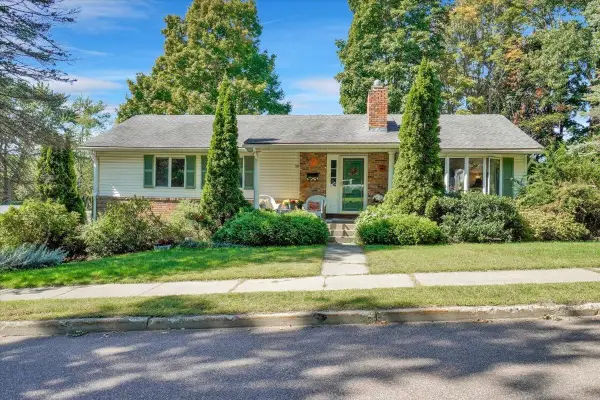 $450,000Pending3 beds 3 baths2,228 sq. ft.
$450,000Pending3 beds 3 baths2,228 sq. ft.50 Lapointe Street, Winooski, VT 05404
MLS# 5061888Listed by: RIDGELINE REAL ESTATE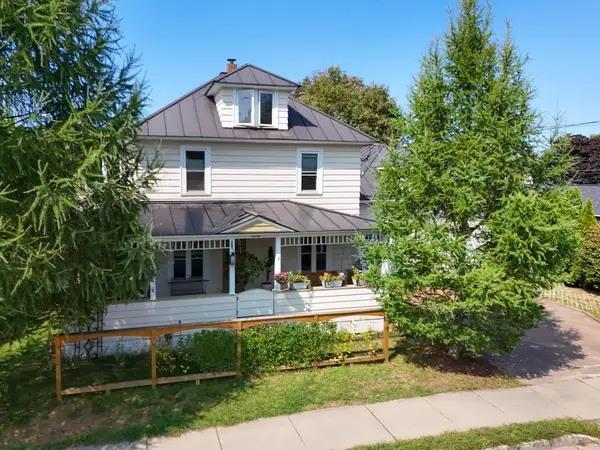 $695,000Pending4 beds 3 baths2,905 sq. ft.
$695,000Pending4 beds 3 baths2,905 sq. ft.170 Franklin Street, Winooski, VT 05404
MLS# 5061554Listed by: COLDWELL BANKER ISLANDS REALTY $625,000Active-- beds -- baths1,889 sq. ft.
$625,000Active-- beds -- baths1,889 sq. ft.111 Weaver Street, Winooski, VT 05404
MLS# 5061197Listed by: BHHS VERMONT REALTY GROUP/BURLINGTON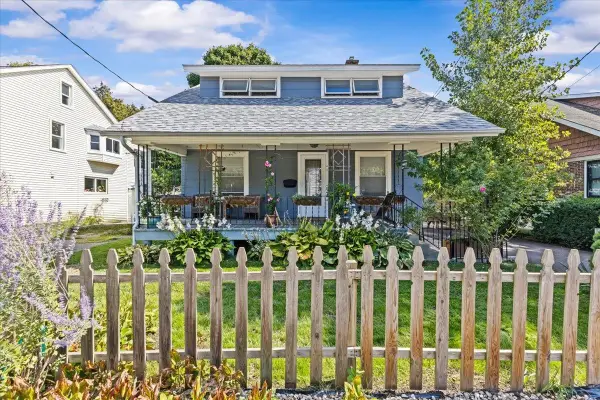 $389,900Pending3 beds 2 baths1,612 sq. ft.
$389,900Pending3 beds 2 baths1,612 sq. ft.133 North Street, Winooski, VT 05404
MLS# 5060895Listed by: KW VERMONT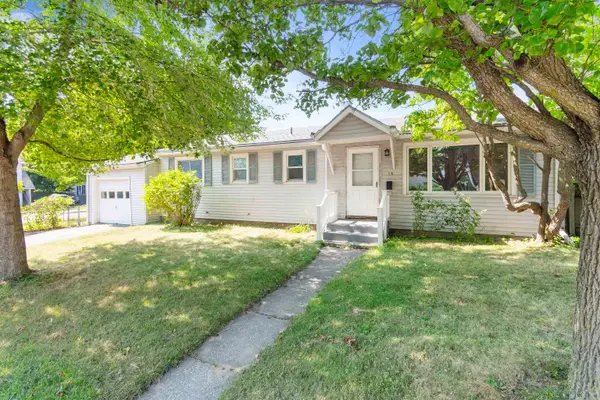 $340,000Pending3 beds 1 baths1,056 sq. ft.
$340,000Pending3 beds 1 baths1,056 sq. ft.25 Elm Street, Winooski, VT 05404
MLS# 5056750Listed by: POLLI PROPERTIES $349,000Pending2 beds 1 baths984 sq. ft.
$349,000Pending2 beds 1 baths984 sq. ft.1 Florida Avenue, Winooski, VT 05404
MLS# 5055653Listed by: BHHS VERMONT REALTY GROUP/S BURLINGTON $495,000Active3 beds 2 baths1,416 sq. ft.
$495,000Active3 beds 2 baths1,416 sq. ft.39 Gail Street, Winooski, VT 05404
MLS# 5052825Listed by: NANCY JENKINS REAL ESTATE $430,000Active4 beds 3 baths1,768 sq. ft.
$430,000Active4 beds 3 baths1,768 sq. ft.197 West Allen Street, Winooski, VT 05404
MLS# 5051072Listed by: CENTURY 21 NORTH EAST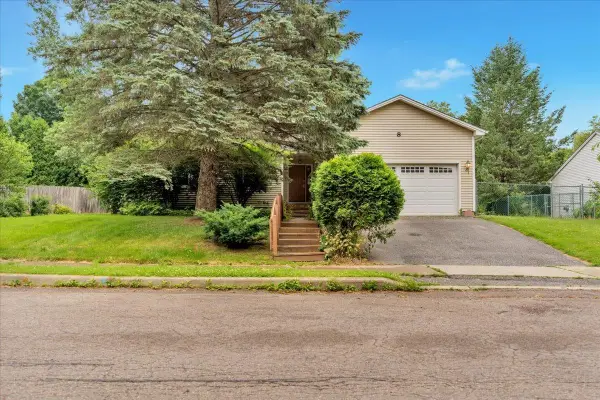 $549,000Active3 beds 3 baths2,479 sq. ft.
$549,000Active3 beds 3 baths2,479 sq. ft.8 Pine Grove Terrace, Winooski, VT 05404
MLS# 5050470Listed by: FLEX REALTY
