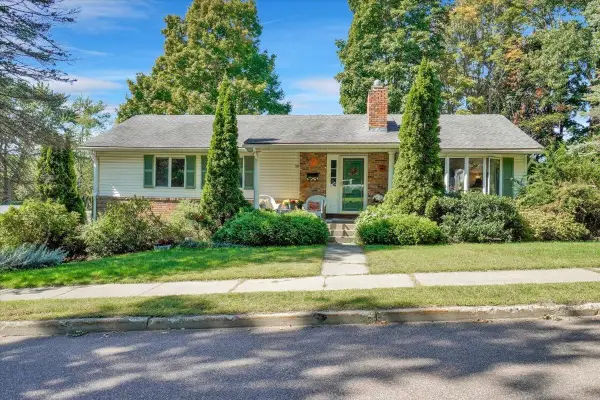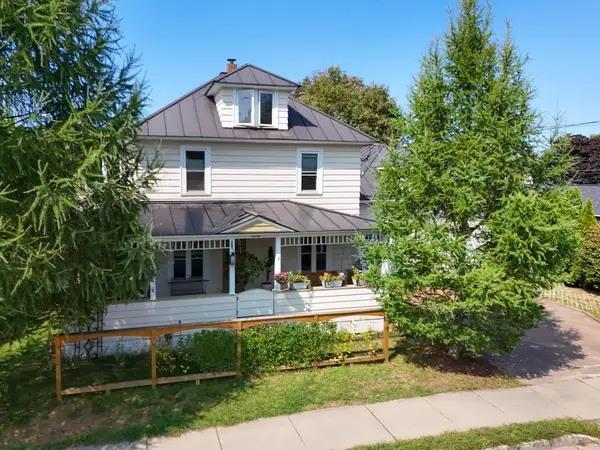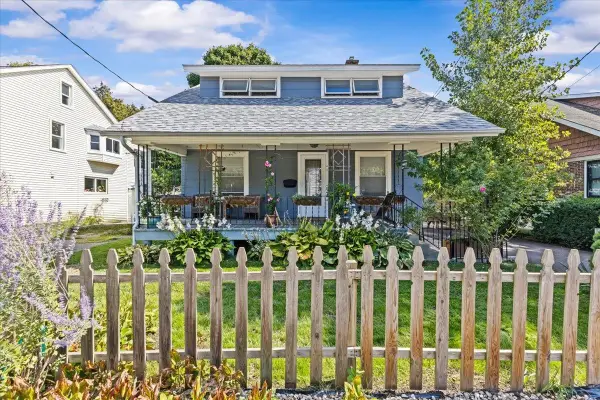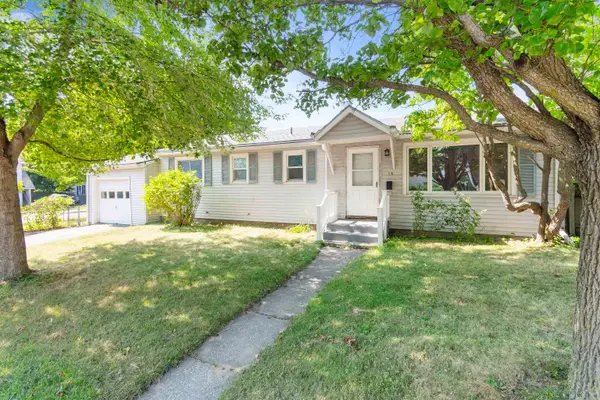8 Pine Grove Terrace, Winooski, VT 05404
Local realty services provided by:Better Homes and Gardens Real Estate The Milestone Team
8 Pine Grove Terrace,Winooski, VT 05404
$549,000
- 3 Beds
- 3 Baths
- 2,479 sq. ft.
- Single family
- Active
Listed by:flex realty group
Office:flex realty
MLS#:5050470
Source:PrimeMLS
Price summary
- Price:$549,000
- Price per sq. ft.:$184.48
About this home
Nestled in one of Winooski’s most sought-after neighborhoods, this beautifully updated home offers the perfect blend of space, style, and flexibility. With 3 bedrooms, 3 baths, and over 2,400 square feet of finished living space, there's room for everyone. The spacious main level features 1,600 square feet of light-filled living with an open floor plan, a large custom kitchen, and a cozy wood stove—ideal for entertaining or relaxing at home. The finished basement adds nearly 900 square feet of additional living space, including a kitchenette and full bathroom—perfect for an in-law suite, guest quarters, or even conversion to a two-family setup. Step outside into your private backyard oasis, complete with apple, pear, and cherry trees. The yard is fully fenced and includes a separate area just for dogs, making it a true retreat for people and pets alike. Located just a short stroll from Landry Park and close to everything downtown Winooski has to offer, this home is a rare find—offering comfort, convenience, and potential. Whether you're looking for a spacious single-family home or an opportunity to create a two-unit property, this one checks all the boxes. Don't miss your chance to own a piece of this vibrant, walkable community.
Contact an agent
Home facts
- Year built:1988
- Listing ID #:5050470
- Added:81 day(s) ago
- Updated:September 28, 2025 at 10:27 AM
Rooms and interior
- Bedrooms:3
- Total bathrooms:3
- Full bathrooms:1
- Living area:2,479 sq. ft.
Heating and cooling
- Heating:Direct Vent, In Floor
Structure and exterior
- Roof:Asphalt Shingle
- Year built:1988
- Building area:2,479 sq. ft.
- Lot area:0.38 Acres
Utilities
- Sewer:Public Available
Finances and disclosures
- Price:$549,000
- Price per sq. ft.:$184.48
- Tax amount:$10,333 (2024)
New listings near 8 Pine Grove Terrace
- Open Sun, 12 to 2pmNew
 $373,900Active3 beds 2 baths1,375 sq. ft.
$373,900Active3 beds 2 baths1,375 sq. ft.100 West Canal Street #6, Winooski, VT 05404
MLS# 5062439Listed by: COLDWELL BANKER HICKOK AND BOARDMAN  $450,000Pending3 beds 3 baths2,228 sq. ft.
$450,000Pending3 beds 3 baths2,228 sq. ft.50 Lapointe Street, Winooski, VT 05404
MLS# 5061888Listed by: RIDGELINE REAL ESTATE $695,000Pending4 beds 3 baths2,905 sq. ft.
$695,000Pending4 beds 3 baths2,905 sq. ft.170 Franklin Street, Winooski, VT 05404
MLS# 5061554Listed by: COLDWELL BANKER ISLANDS REALTY $625,000Active-- beds -- baths1,889 sq. ft.
$625,000Active-- beds -- baths1,889 sq. ft.111 Weaver Street, Winooski, VT 05404
MLS# 5061197Listed by: BHHS VERMONT REALTY GROUP/BURLINGTON $389,900Pending3 beds 2 baths1,612 sq. ft.
$389,900Pending3 beds 2 baths1,612 sq. ft.133 North Street, Winooski, VT 05404
MLS# 5060895Listed by: KW VERMONT $340,000Pending3 beds 1 baths1,056 sq. ft.
$340,000Pending3 beds 1 baths1,056 sq. ft.25 Elm Street, Winooski, VT 05404
MLS# 5056750Listed by: POLLI PROPERTIES $349,000Pending2 beds 1 baths984 sq. ft.
$349,000Pending2 beds 1 baths984 sq. ft.1 Florida Avenue, Winooski, VT 05404
MLS# 5055653Listed by: BHHS VERMONT REALTY GROUP/S BURLINGTON $495,000Active3 beds 2 baths1,416 sq. ft.
$495,000Active3 beds 2 baths1,416 sq. ft.39 Gail Street, Winooski, VT 05404
MLS# 5052825Listed by: NANCY JENKINS REAL ESTATE $430,000Active4 beds 3 baths1,768 sq. ft.
$430,000Active4 beds 3 baths1,768 sq. ft.197 West Allen Street, Winooski, VT 05404
MLS# 5051072Listed by: CENTURY 21 NORTH EAST
