15 Hathorn Hill Extension, Woodstock, VT 05091
Local realty services provided by:Better Homes and Gardens Real Estate The Milestone Team
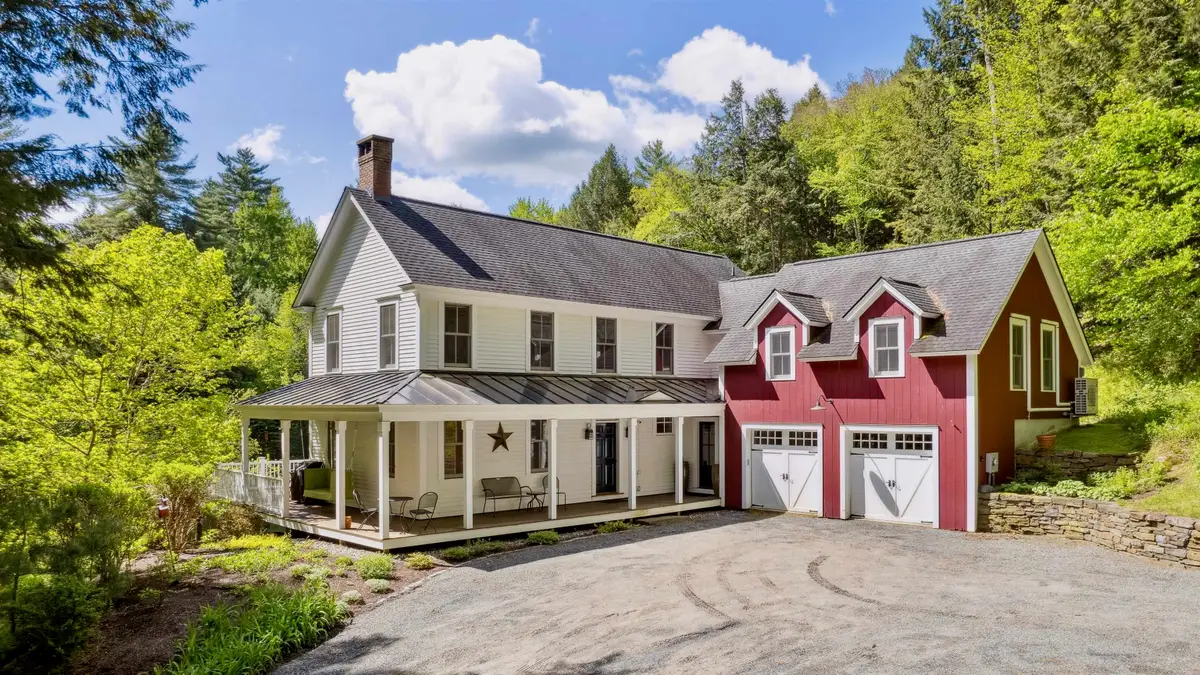
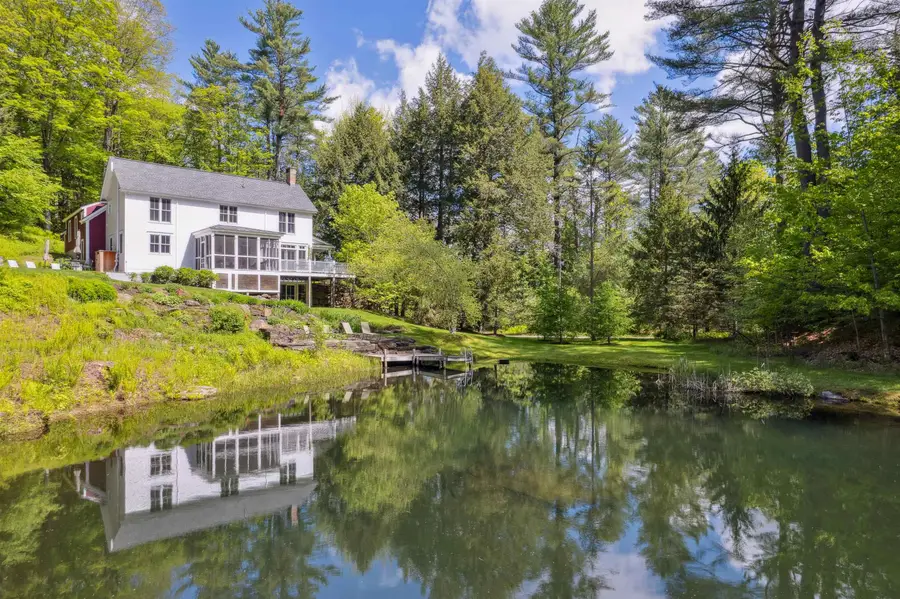
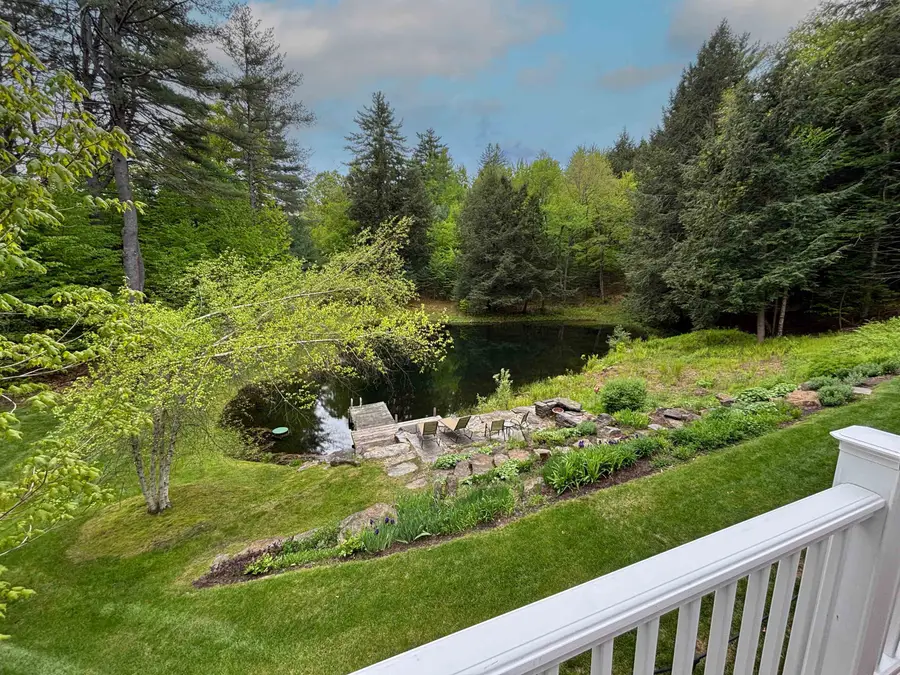
15 Hathorn Hill Extension,Woodstock, VT 05091
$2,199,000
- 4 Beds
- 4 Baths
- 3,564 sq. ft.
- Single family
- Active
Listed by:john snyderCell: 802-280-5406
Office:snyder donegan real estate group
MLS#:5043750
Source:PrimeMLS
Price summary
- Price:$2,199,000
- Price per sq. ft.:$500.57
About this home
An incredibly rare combination of in-Village and country living. 4+ acres and privacy with a pond and heated in-ground pool, yet walk-to-the Green. The residence, designed and built by the well-respected design-build firm Ambrose Construction, offers modern amenities, appliances and construction with a “Vermont Farmhouse” aesthetic. The vaulted ceiling timber frame great-gathering room has reclaimed barn board floors, fireplace, dining area and a gourmet kitchen, with farm sink, soapstone countertops, and Subzero/Kitchen-Aid/Bosch appliances. It opens to a screened-in porch outdoor lounge-area with propane fireplace, and looks down onto the stone patio and dock on the wonderful private pond with walking trail around it, and has a door to the in-ground stone patio and heated swimming pool with automatic cover and a nearby outdoor shower. Upstairs in the house is the primary bedroom with ensuite bathroom, a separate laundry room, an office/bedroom, and two other bedrooms with a large hall bath. Downstairs is a rec room with stacked stone propane fireplace, reclaimed wood cabinets, and a bar. Also downstairs is a full bath with stone/glass shower that opens to a room with a built-in pull-down murphy bed. How fun! OFFERED TURN-KEY, nearly everything now in the house stays/conveys, including all furniture, furnishings, lamps, rugs, kitchen appliances, dinnerware, cookware and utensils - nearly everything in the house stays/conveys.
Contact an agent
Home facts
- Year built:2009
- Listing Id #:5043750
- Added:76 day(s) ago
- Updated:August 07, 2025 at 10:44 PM
Rooms and interior
- Bedrooms:4
- Total bathrooms:4
- Full bathrooms:2
- Living area:3,564 sq. ft.
Heating and cooling
- Cooling:Mini Split
- Heating:Baseboard, Radiant Floor
Structure and exterior
- Roof:Asphalt Shingle, Metal
- Year built:2009
- Building area:3,564 sq. ft.
- Lot area:4.15 Acres
Schools
- High school:Woodstock Senior UHSD #4
- Middle school:Woodstock Union Middle Sch
- Elementary school:Woodstock Elementary School
Utilities
- Sewer:Public Available
Finances and disclosures
- Price:$2,199,000
- Price per sq. ft.:$500.57
- Tax amount:$36,937 (2025)
New listings near 15 Hathorn Hill Extension
- New
 $3,500,000Active6 beds 8 baths5,142 sq. ft.
$3,500,000Active6 beds 8 baths5,142 sq. ft.18 The Green, Woodstock, VT 05091
MLS# 5056336Listed by: WILLIAMSON GROUP SOTHEBYS INTL. REALTY 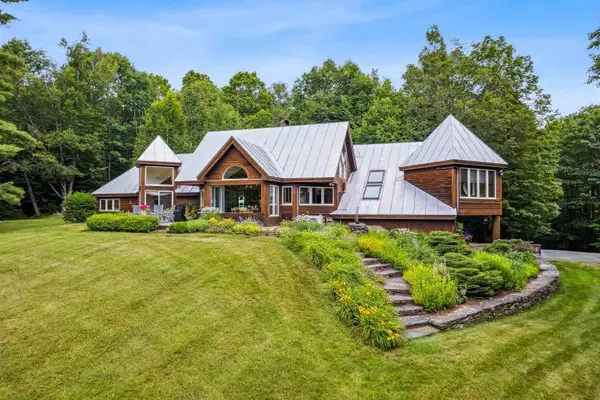 $1,650,000Active4 beds 3 baths2,619 sq. ft.
$1,650,000Active4 beds 3 baths2,619 sq. ft.441 Spruce Way, Woodstock, VT 05091
MLS# 5054099Listed by: SNYDER DONEGAN REAL ESTATE GROUP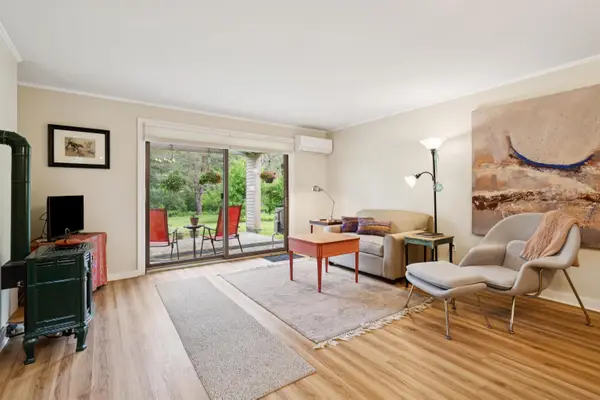 $249,000Pending1 beds 1 baths816 sq. ft.
$249,000Pending1 beds 1 baths816 sq. ft.42 Heritage Condo Way #16, Woodstock, VT 05091
MLS# 5053786Listed by: HALL COLLINS REAL ESTATE GROUP $239,500Active1 beds 1 baths856 sq. ft.
$239,500Active1 beds 1 baths856 sq. ft.56 Heritage Condo Way #9, Woodstock, VT 05091
MLS# 5053159Listed by: WILLIAMSON GROUP SOTHEBYS INTL. REALTY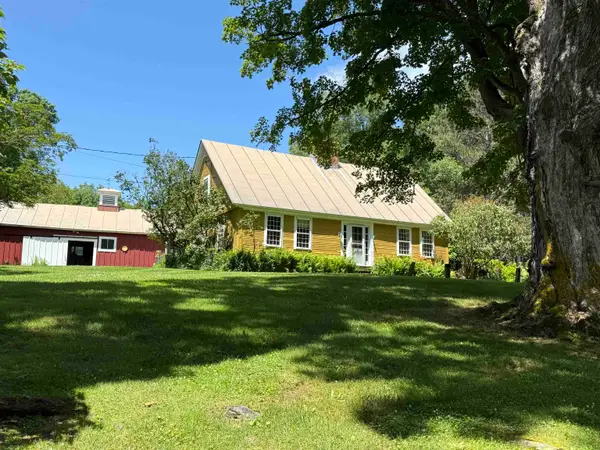 $1,185,000Active4 beds 3 baths2,785 sq. ft.
$1,185,000Active4 beds 3 baths2,785 sq. ft.1782 Randall Road, Woodstock, VT 05091-0488
MLS# 5052613Listed by: WADE I TREADWAY REAL ESTATE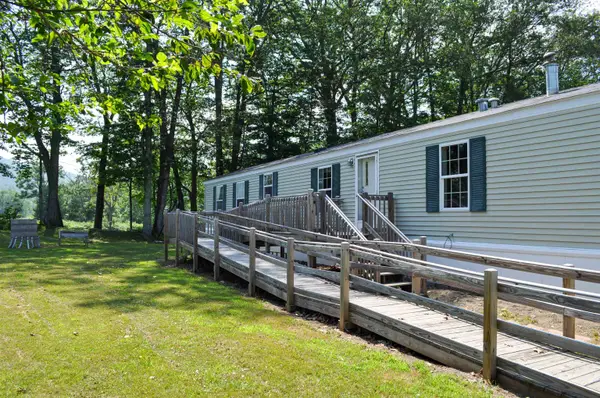 $80,000Active3 beds 2 baths1,008 sq. ft.
$80,000Active3 beds 2 baths1,008 sq. ft.185 Riverbend Way, Woodstock, VT 05091
MLS# 5052385Listed by: ENGEL & VOLKERS OKEMO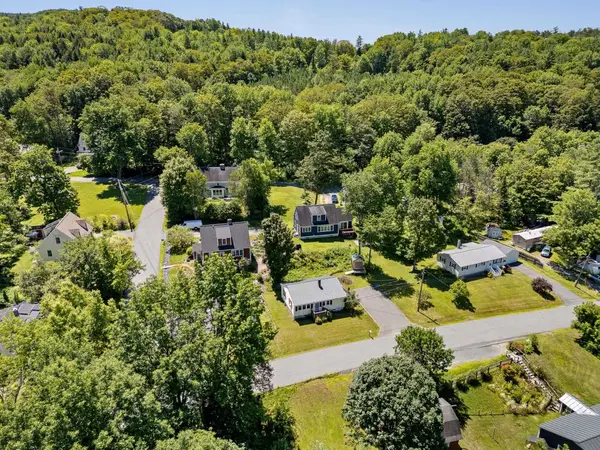 $480,000Active2 beds 1 baths768 sq. ft.
$480,000Active2 beds 1 baths768 sq. ft.37 Atwood Avenue, Woodstock, VT 05091
MLS# 5051678Listed by: WILLIAMSON GROUP SOTHEBYS INTL. REALTY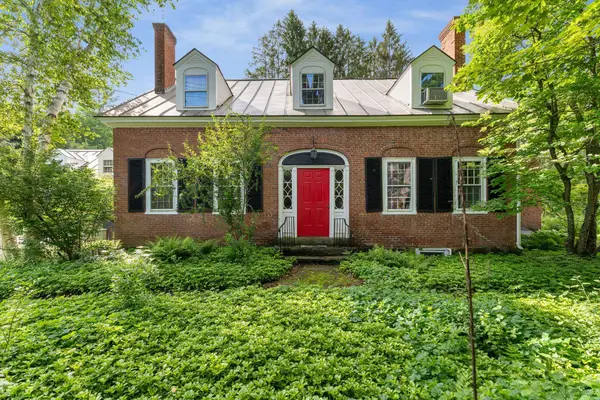 $1,595,000Active5 beds 4 baths3,648 sq. ft.
$1,595,000Active5 beds 4 baths3,648 sq. ft.1522 Barnard Road, Woodstock, VT 05091
MLS# 5050043Listed by: WILLIAMSON GROUP SOTHEBYS INTL. REALTY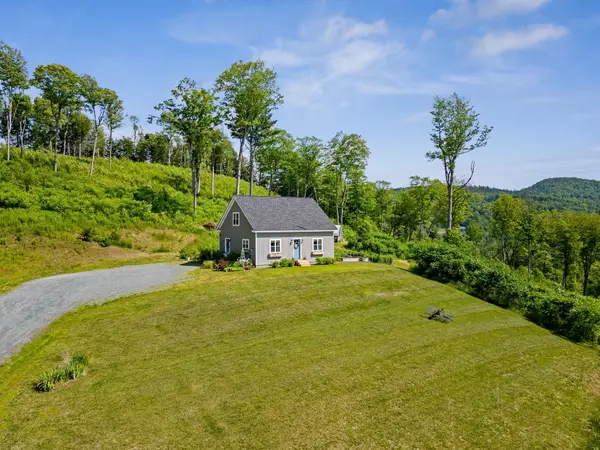 $798,000Active2 beds 2 baths1,308 sq. ft.
$798,000Active2 beds 2 baths1,308 sq. ft.392 Gully Road, Woodstock, VT 05091
MLS# 5049894Listed by: WILLIAMSON GROUP SOTHEBYS INTL. REALTY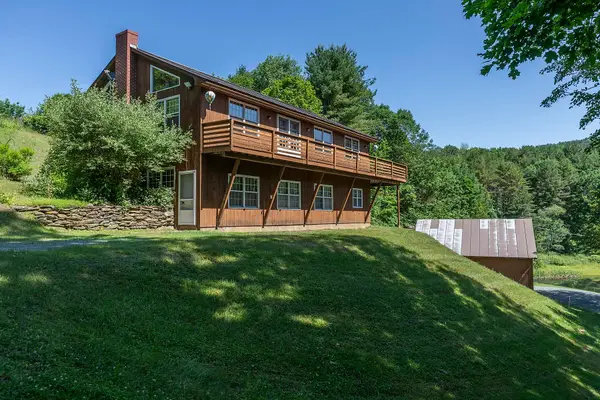 $985,000Active3 beds 2 baths2,760 sq. ft.
$985,000Active3 beds 2 baths2,760 sq. ft.616 Rose Hill Road, Woodstock, VT 05091
MLS# 5049901Listed by: WILLIAMSON GROUP SOTHEBYS INTL. REALTY

