Local realty services provided by:Better Homes and Gardens Real Estate The Masiello Group
3961 Hartland Hill Road,Woodstock, VT 05091
$869,000
- 5 Beds
- 5 Baths
- 3,886 sq. ft.
- Single family
- Active
Listed by: tambrey vutechCell: 802-738-8800
Office: kw vermont woodstock
MLS#:5060111
Source:PrimeMLS
Price summary
- Price:$869,000
- Price per sq. ft.:$156.69
About this home
This lovely,expanded Cape sits just a half mile from Woodstock Village's East End.Surrounded by rolling green fields and wooded hillsides-this home offers a beautiful country setting less than a mile to village shopping, schools, dining and recreation. Updated with modern finishes to enhance accessibility and one level living-while maintaining the warm, country charm. First floor features a kitchen with granite countertops, island with seating & storage, double pantry and all new appliances; dining room with fireplace, an all season sun room w/gas fireplace and deck access, a wonderful new laundry room with half bath, lovely primary bedroom and bath with soaking tub, tiled zero step shower(roll-in), & double sinks, & living room w/fireplace. Lots of light and warm wood floors throughout. Two bedrooms with sitting areas and lots of storage and full bath upstairs. The connected 2 bedroom apartment lends flexibility-it can be used as additional living space, overflow for guests or for extra income as a rental. Full kitchen,first floor bedroom and bath,second floor bedroom & storage loft and one car garage with second driveway, private entrance, deck and laundry.The back of the property slopes down to a babbling brook and then up to meet direct trail access to Mount Peg.Expansive deck,generator,attached two car garage & partially finished walk out basement with tons of storage, a recreation room or office and powder room too. So many possibilities!
Contact an agent
Home facts
- Year built:1964
- Listing ID #:5060111
- Added:148 day(s) ago
- Updated:February 02, 2026 at 10:42 PM
Rooms and interior
- Bedrooms:5
- Total bathrooms:5
- Full bathrooms:3
- Living area:3,886 sq. ft.
Heating and cooling
- Cooling:Mini Split
- Heating:Forced Air, Mini Split
Structure and exterior
- Roof:Standing Seam
- Year built:1964
- Building area:3,886 sq. ft.
- Lot area:2.36 Acres
Schools
- High school:Woodstock Senior UHSD #4
- Middle school:Woodstock Union Middle Sch
- Elementary school:Woodstock Elementary School
Utilities
- Sewer:Public Sewer at Street
Finances and disclosures
- Price:$869,000
- Price per sq. ft.:$156.69
- Tax amount:$18,812 (2025)
New listings near 3961 Hartland Hill Road
- Open Thu, 4 to 6pmNew
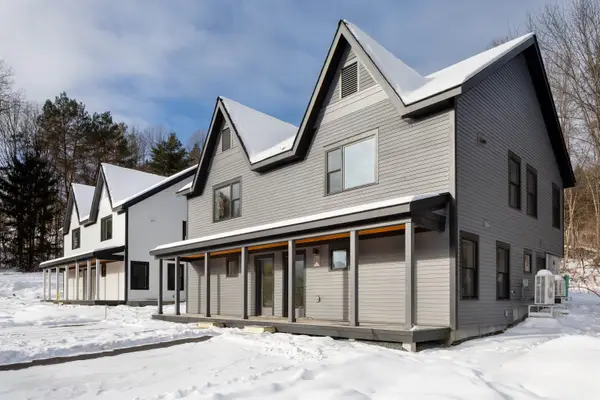 $190,000Active2 beds 2 baths1,200 sq. ft.
$190,000Active2 beds 2 baths1,200 sq. ft.99-2 Safford Commons Way, Woodstock, VT 05091
MLS# 5075468Listed by: MARTHA E. DIEBOLD/HANOVER - Open Thu, 4 to 6pmNew
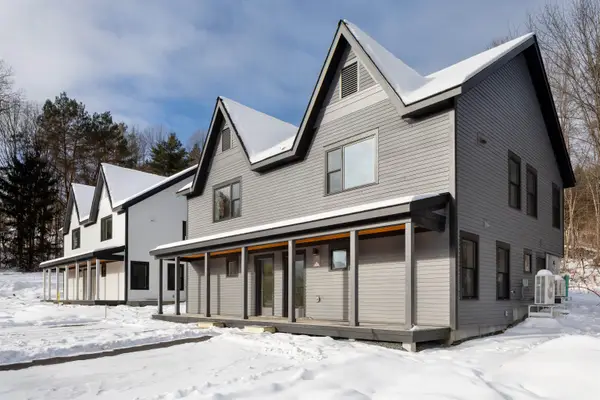 $190,000Active2 beds 2 baths1,200 sq. ft.
$190,000Active2 beds 2 baths1,200 sq. ft.111-1 Safford Commons Way, Woodstock, VT 05091
MLS# 5075470Listed by: MARTHA E. DIEBOLD/HANOVER - Open Thu, 4 to 6pmNew
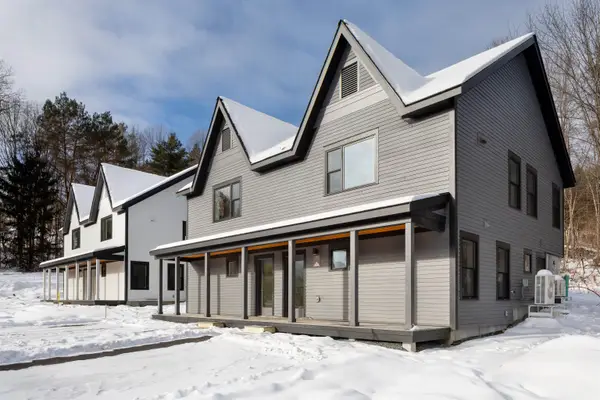 $190,000Active2 beds 2 baths1,200 sq. ft.
$190,000Active2 beds 2 baths1,200 sq. ft.111-2 Safford Commons Way, Woodstock, VT 05091
MLS# 5075472Listed by: MARTHA E. DIEBOLD/HANOVER - New
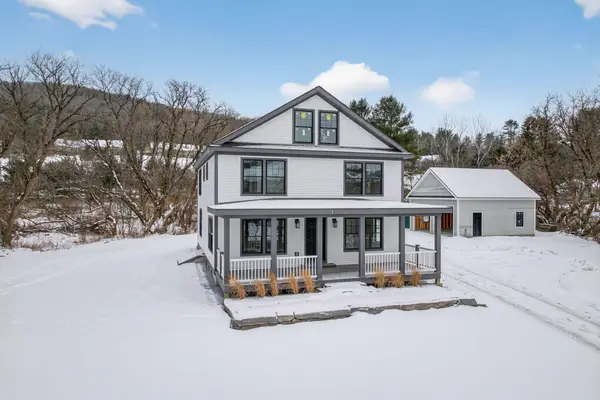 $999,000Active4 beds 3 baths2,231 sq. ft.
$999,000Active4 beds 3 baths2,231 sq. ft.958 East Woodstock Road, Woodstock, VT 05091
MLS# 5075123Listed by: BHHS VERANI UPPER VALLEY - New
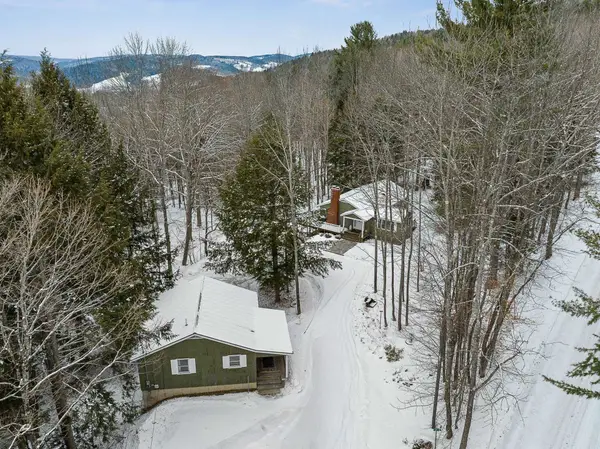 $725,000Active5 beds 3 baths3,028 sq. ft.
$725,000Active5 beds 3 baths3,028 sq. ft.137 Laughlin Road, Woodstock, VT 05091
MLS# 5074725Listed by: WILLIAMSON GROUP SOTHEBYS INTL. REALTY 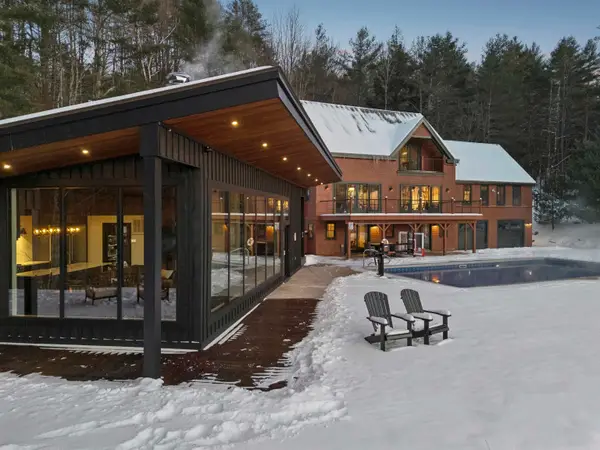 $3,300,000Active3 beds 5 baths3,682 sq. ft.
$3,300,000Active3 beds 5 baths3,682 sq. ft.249 Sawyer Road, Woodstock, VT 05091
MLS# 5072035Listed by: LANDVEST, INC/WOODSTOCK $1,300,000Active4 beds 5 baths3,195 sq. ft.
$1,300,000Active4 beds 5 baths3,195 sq. ft.125 Shurtleff Lane, Woodstock, VT 05091
MLS# 5069230Listed by: WILLIAMSON GROUP SOTHEBYS INTL. REALTY $230,000Active1 beds 1 baths856 sq. ft.
$230,000Active1 beds 1 baths856 sq. ft.42 Heritage Condo Way #14D, Woodstock, VT 05091
MLS# 5068738Listed by: BASSETTE REAL ESTATE GROUP $230,000Active1 beds 1 baths856 sq. ft.
$230,000Active1 beds 1 baths856 sq. ft.42 Heritage Condo Way #14D, Woodstock, VT 05091
MLS# 5068588Listed by: BASSETTE REAL ESTATE GROUP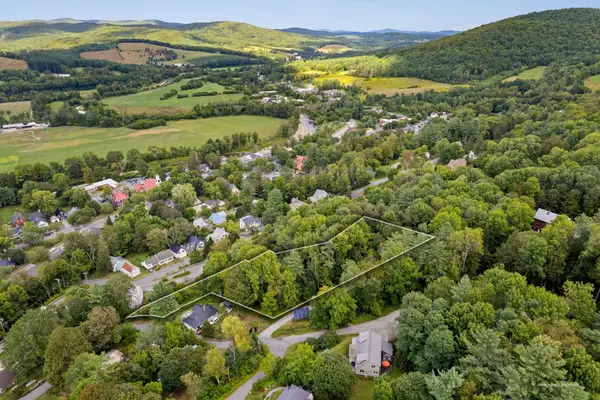 $650,000Active2.41 Acres
$650,000Active2.41 Acres2 Highland Avenue, Woodstock, VT 05091
MLS# 5067676Listed by: WILLIAMSON GROUP SOTHEBYS INTL. REALTY

