51 Terrace Street, Woodstock, VT 05091
Local realty services provided by:Better Homes and Gardens Real Estate The Masiello Group
51 Terrace Street,Woodstock, VT 05091
$482,500
- 2 Beds
- 2 Baths
- - sq. ft.
- Condominium
- Sold
Listed by: dan nobleCell: 802-356-6044
Office: snyder donegan real estate group
MLS#:5066799
Source:PrimeMLS
Sorry, we are unable to map this address
Price summary
- Price:$482,500
About this home
Idyllic Village condo located a short distance from the Woodstock Country Club, the elementary school, and downtown restaurants and shopping. Perched at the top of Terrace St., there are lovely views across to Mt. Peg, the golf course and Vail Field. Around back, the sunlit deck welcomes you for a morning coffee or dinner on the grill. Tiered gardens and wood steps rise to an upper level grass yard and common area. Inside, beautiful wide pine floors run throughout the condo on both floors. On the main level there are two large bedrooms, both of which share a full bath and there is a spacious foyer with open stairs to the second floor. Upstairs, the floor plan is open and bright. The living room, which has high vaulted ceilings and views across South Road, connects to the dining area, which opens to the kitchen. There are sliding glass doors to the back deck and warm afternoon sun shines in. Across the top of the stairs is an office/den, ideal for a pullout couch, with a 3/4 bath attached. Convenient in town living either as a primary residence or second home getaway.
Contact an agent
Home facts
- Year built:1870
- Listing ID #:5066799
- Added:50 day(s) ago
- Updated:December 11, 2025 at 08:39 PM
Rooms and interior
- Bedrooms:2
- Total bathrooms:2
- Full bathrooms:1
Heating and cooling
- Cooling:Mini Split
- Heating:Baseboard, Heat Pump, Hot Water, Mini Split
Structure and exterior
- Roof:Asphalt Shingle
- Year built:1870
Schools
- High school:Woodstock Senior UHSD #4
- Middle school:Woodstock Union Middle Sch
- Elementary school:Woodstock Elementary School
Utilities
- Sewer:Public Available
Finances and disclosures
- Price:$482,500
- Tax amount:$6,711 (2026)
New listings near 51 Terrace Street
 $825,000Active4 beds 4 baths3,184 sq. ft.
$825,000Active4 beds 4 baths3,184 sq. ft.256 Barnard Road, Woodstock, VT 05091
MLS# 5069833Listed by: COLDWELL BANKER LIFESTYLES - QUECHEE $1,300,000Active4 beds 5 baths3,195 sq. ft.
$1,300,000Active4 beds 5 baths3,195 sq. ft.125 Shurtleff Lane, Woodstock, VT 05091
MLS# 5069230Listed by: WILLIAMSON GROUP SOTHEBYS INTL. REALTY $230,000Active1 beds 1 baths856 sq. ft.
$230,000Active1 beds 1 baths856 sq. ft.42 Heritage Condo Way #14D, Woodstock, VT 05091
MLS# 5068738Listed by: BASSETTE REAL ESTATE GROUP $230,000Active1 beds 1 baths856 sq. ft.
$230,000Active1 beds 1 baths856 sq. ft.42 Heritage Condo Way #14D, Woodstock, VT 05091
MLS# 5068588Listed by: BASSETTE REAL ESTATE GROUP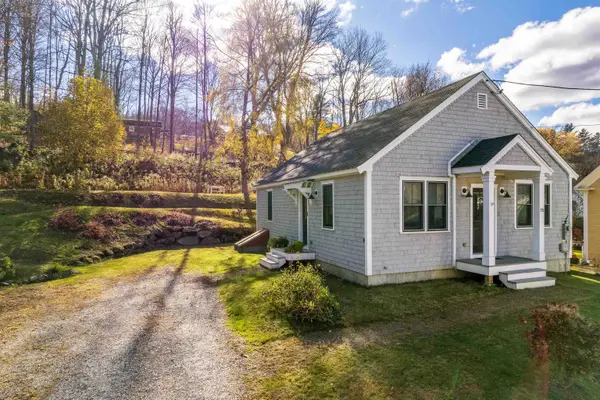 $525,000Active3 beds 1 baths1,064 sq. ft.
$525,000Active3 beds 1 baths1,064 sq. ft.75 Pleasant Street, Woodstock, VT 05091
MLS# 5068156Listed by: SNYDER DONEGAN REAL ESTATE GROUP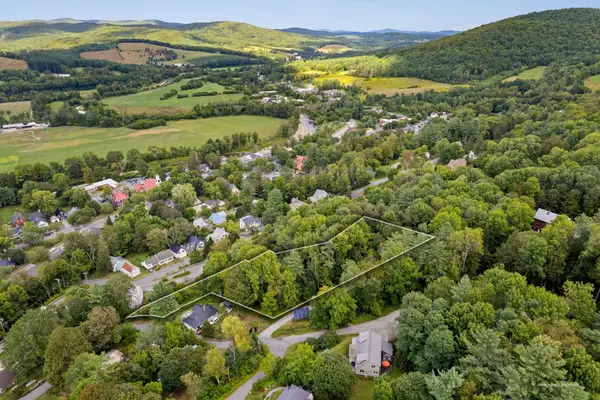 $650,000Active2.41 Acres
$650,000Active2.41 Acres2 Highland Avenue, Woodstock, VT 05091
MLS# 5067676Listed by: WILLIAMSON GROUP SOTHEBYS INTL. REALTY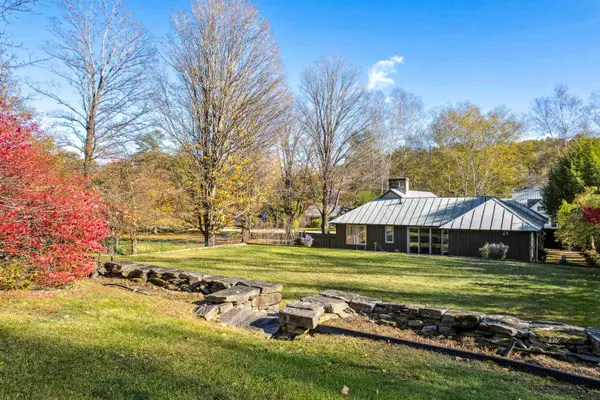 $1,295,000Active2 beds 4 baths2,280 sq. ft.
$1,295,000Active2 beds 4 baths2,280 sq. ft.33 Mountain Avenue, Woodstock, VT 05091
MLS# 5067740Listed by: SNYDER DONEGAN REAL ESTATE GROUP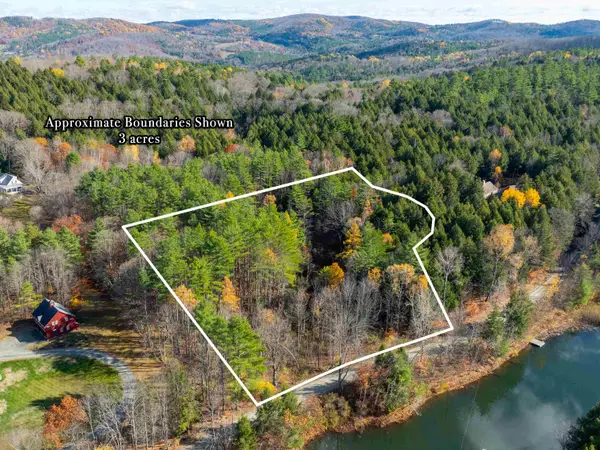 $149,000Active3.54 Acres
$149,000Active3.54 Acres00 Carlton Hill Road, Woodstock, VT 05091
MLS# 5067870Listed by: REAL BROKER LLC- Open Sat, 11am to 2pm
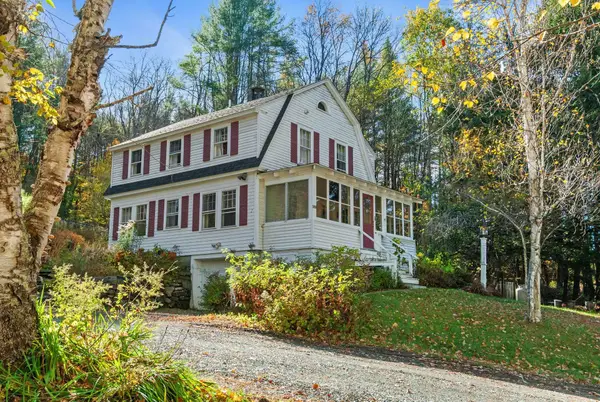 $795,000Active4 beds 3 baths3,190 sq. ft.
$795,000Active4 beds 3 baths3,190 sq. ft.598 East Woodstock Road, Woodstock, VT 05091
MLS# 5067219Listed by: RE/MAX UPPER VALLEY 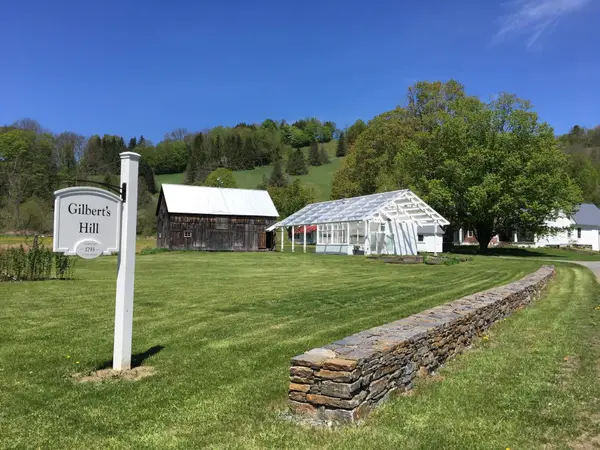 $2,395,000Active4 beds 2 baths3,000 sq. ft.
$2,395,000Active4 beds 2 baths3,000 sq. ft.1362 Barnard Road, Woodstock, VT 05091
MLS# 5066205Listed by: BRAVYNIA
