7 Slayton Terrace, Woodstock, VT 05091
Local realty services provided by:Better Homes and Gardens Real Estate The Masiello Group
Listed by: keri coleCell: 410-200-3536
Office: williamson group sothebys intl. realty
MLS#:5049535
Source:PrimeMLS
Price summary
- Price:$1,495,000
- Price per sq. ft.:$383.63
About this home
A rare in-village offering, 7 Slayton Terrace combines walkability, views, and beautifully renovated interiors—just steps from the heart of Woodstock. Sited on an oversized .79-acre lot overlooking Billings Farm, this 4-bedroom home offers the space and flexibility rarely found so close to the village center. The main house features a stunning new kitchen with high-end finishes and beautifully updated bathrooms throughout. Natural light floods the living spaces, which flow easily for everyday living or entertaining. A large, unfinished studio apartment is ready for your design—perfect for an in-law suite, au pair quarters, or as a short- or long-term rental. Above the detached barn, a finished space provides a quiet work-from-home setup or creative studio. With close proximity to the Mt. Peg trail system, this location offers direct access to hiking, mountain biking, and nordic skiing, while the restaurants, shops, and cultural amenities of Woodstock Village are just a short stroll away. A rare opportunity for turn-key living in one of Vermont’s most picturesque towns. Showings begin 7/5 with an open house from 10:30am - 12:30pm.
Contact an agent
Home facts
- Year built:1830
- Listing ID #:5049535
- Added:225 day(s) ago
- Updated:February 10, 2026 at 11:30 AM
Rooms and interior
- Bedrooms:4
- Total bathrooms:3
- Full bathrooms:1
- Living area:2,532 sq. ft.
Heating and cooling
- Cooling:Mini Split
- Heating:Baseboard, Electric, Heat Pump, Oil
Structure and exterior
- Roof:Metal
- Year built:1830
- Building area:2,532 sq. ft.
- Lot area:0.79 Acres
Schools
- High school:Woodstock Senior UHSD #4
- Middle school:Woodstock Union Middle Sch
- Elementary school:Woodstock Elementary School
Utilities
- Sewer:Public Available
Finances and disclosures
- Price:$1,495,000
- Price per sq. ft.:$383.63
- Tax amount:$12,042 (2025)
New listings near 7 Slayton Terrace
- New
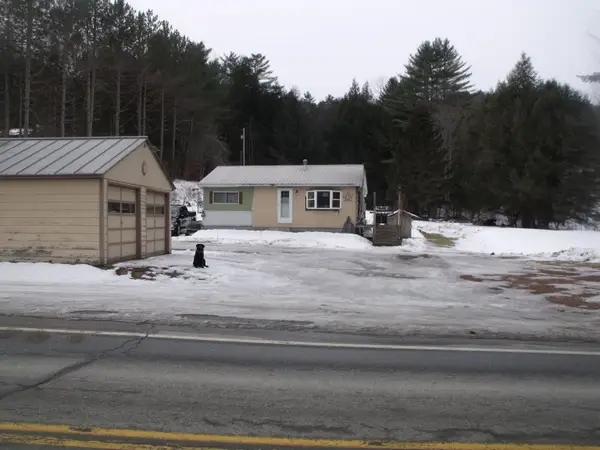 $275,000Active2 beds 1 baths720 sq. ft.
$275,000Active2 beds 1 baths720 sq. ft.3186 South Road, Woodstock, VT 05091
MLS# 5075527Listed by: VERMONT REAL ESTATE COMPANY - New
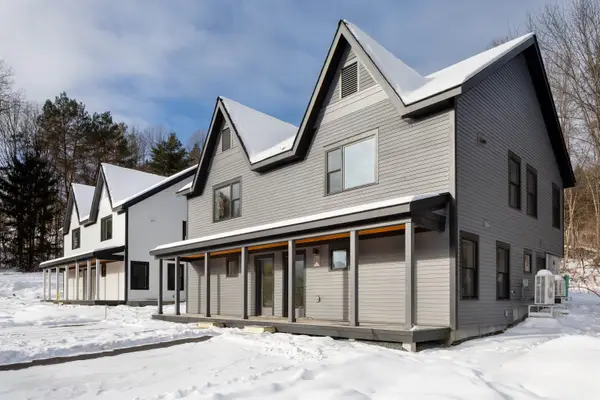 $190,000Active2 beds 2 baths1,200 sq. ft.
$190,000Active2 beds 2 baths1,200 sq. ft.99-2 Safford Commons Way, Woodstock, VT 05091
MLS# 5075468Listed by: MARTHA E. DIEBOLD/HANOVER - New
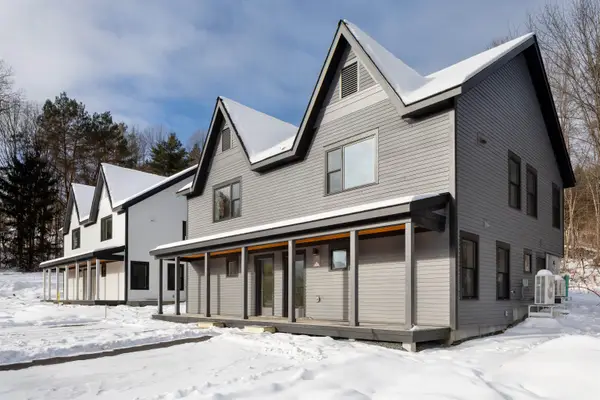 $190,000Active2 beds 2 baths1,200 sq. ft.
$190,000Active2 beds 2 baths1,200 sq. ft.111-1 Safford Commons Way, Woodstock, VT 05091
MLS# 5075470Listed by: MARTHA E. DIEBOLD/HANOVER - New
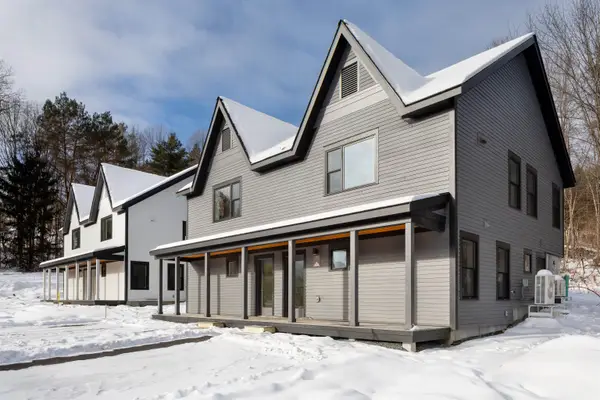 $190,000Active2 beds 2 baths1,200 sq. ft.
$190,000Active2 beds 2 baths1,200 sq. ft.111-2 Safford Commons Way, Woodstock, VT 05091
MLS# 5075472Listed by: MARTHA E. DIEBOLD/HANOVER 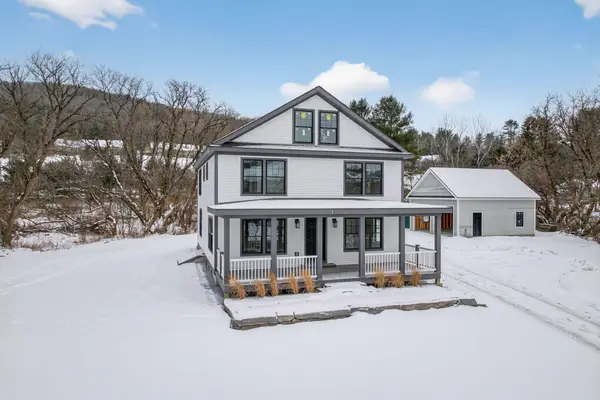 $999,000Active4 beds 3 baths2,231 sq. ft.
$999,000Active4 beds 3 baths2,231 sq. ft.958 East Woodstock Road, Woodstock, VT 05091
MLS# 5075123Listed by: BHHS VERANI UPPER VALLEY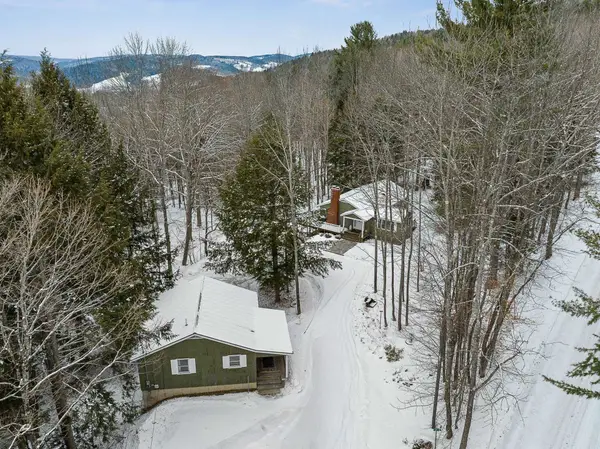 $725,000Active5 beds 3 baths3,028 sq. ft.
$725,000Active5 beds 3 baths3,028 sq. ft.137 Laughlin Road, Woodstock, VT 05091
MLS# 5074725Listed by: WILLIAMSON GROUP SOTHEBYS INTL. REALTY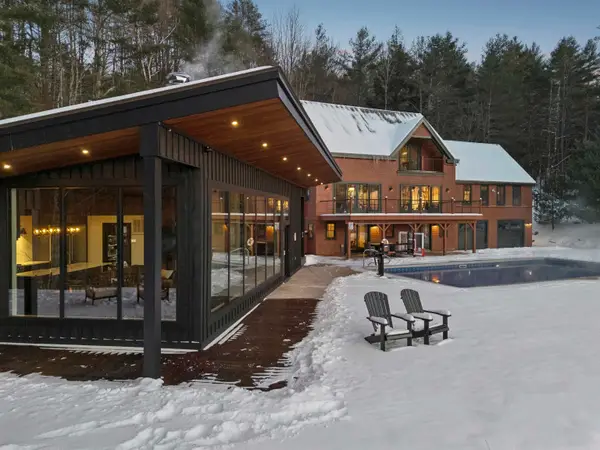 $3,300,000Active3 beds 5 baths3,682 sq. ft.
$3,300,000Active3 beds 5 baths3,682 sq. ft.249 Sawyer Road, Woodstock, VT 05091
MLS# 5072035Listed by: LANDVEST, INC/WOODSTOCK $1,300,000Active4 beds 5 baths3,195 sq. ft.
$1,300,000Active4 beds 5 baths3,195 sq. ft.125 Shurtleff Lane, Woodstock, VT 05091
MLS# 5069230Listed by: WILLIAMSON GROUP SOTHEBYS INTL. REALTY $230,000Active1 beds 1 baths856 sq. ft.
$230,000Active1 beds 1 baths856 sq. ft.42 Heritage Condo Way #14D, Woodstock, VT 05091
MLS# 5068738Listed by: BASSETTE REAL ESTATE GROUP $230,000Active1 beds 1 baths856 sq. ft.
$230,000Active1 beds 1 baths856 sq. ft.42 Heritage Condo Way #14D, Woodstock, VT 05091
MLS# 5068588Listed by: BASSETTE REAL ESTATE GROUP

