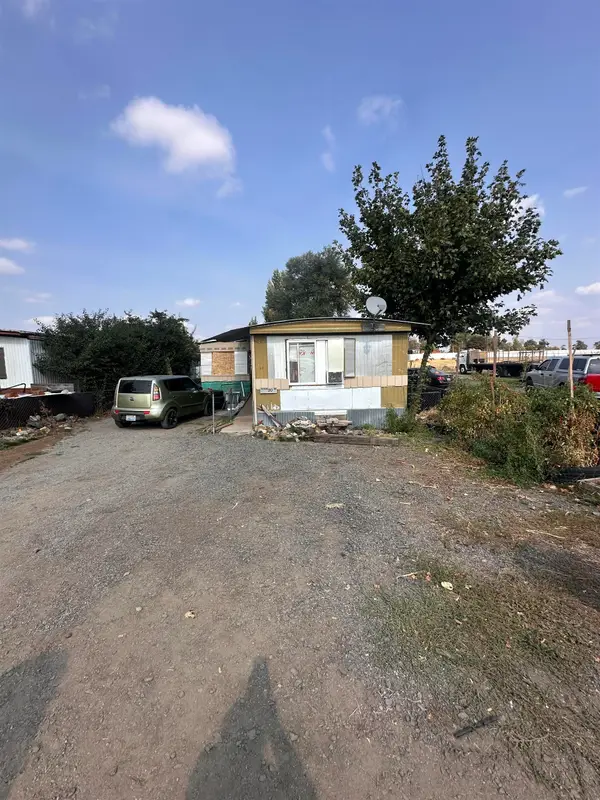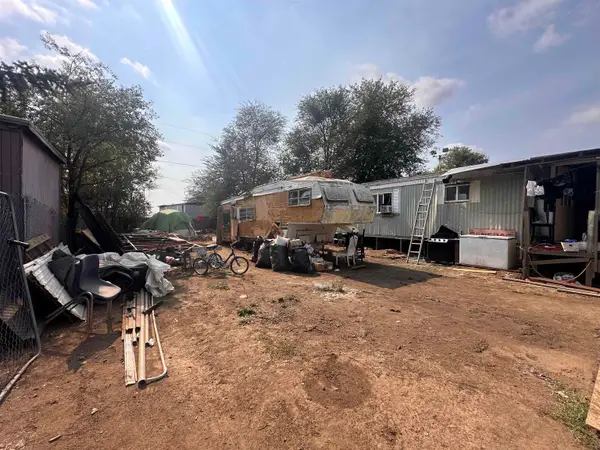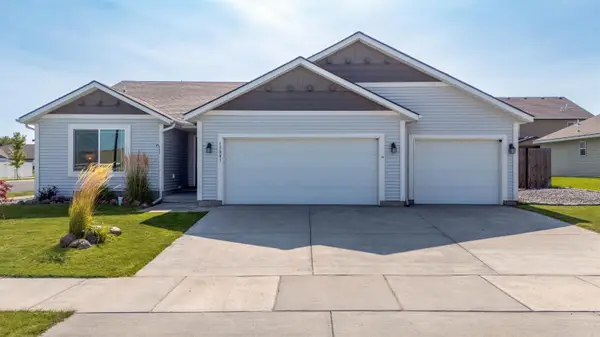13002 W 2nd Ave, Airway Heights, WA 99001
Local realty services provided by:Better Homes and Gardens Real Estate Pacific Commons
13002 W 2nd Ave,Airway Heights, WA 99001
$439,000
- 3 Beds
- 2 Baths
- 1,596 sq. ft.
- Single family
- Pending
Listed by:lawrence wilson
Office:extant realty
MLS#:202518267
Source:WA_SAR
Price summary
- Price:$439,000
- Price per sq. ft.:$275.06
About this home
Freshly built in 2019, this beautifully upgraded 1,600sqft single-level home offers refined comfort in every detail with low maintenance. Featuring RYN Homes' sought-after Carolina floor plan, it boasts 3 spacious bedrooms, 2 baths, and approx. 1,600 sqft of thoughtfully designed living space. Entertain with ease in the open-concept kitchen, complete with custom-cut quartz counters, tile backsplash, and a large eat-at island. Get comfy in the large living room with a cozy gas fireplace. Durable LVP flooring flows throughout, while plush carpet adds warmth to each bedroom. Cathedral ceilings and abundant natural light elevate the living room’s charm. The luxurious ensuite includes a garden tub, walk-in shower, double vanity, and a generous walk-in closet. Additional perks include 200amp electrical, in-ground sprinklers, and vinyl windows for energy efficiency. This is elevated single-level living at its finest all while being minutes from Plains Golf course, Northern Quest Casino, and Fairchild AFB.
Contact an agent
Home facts
- Year built:2019
- Listing ID #:202518267
- Added:110 day(s) ago
- Updated:September 25, 2025 at 12:53 PM
Rooms and interior
- Bedrooms:3
- Total bathrooms:2
- Full bathrooms:2
- Living area:1,596 sq. ft.
Structure and exterior
- Year built:2019
- Building area:1,596 sq. ft.
- Lot area:0.17 Acres
Schools
- High school:Cheney
- Middle school:Westwood
- Elementary school:Sunset
Finances and disclosures
- Price:$439,000
- Price per sq. ft.:$275.06
- Tax amount:$4,126
New listings near 13002 W 2nd Ave
- New
 $49,950Active3 beds 1 baths
$49,950Active3 beds 1 baths12508 W 20th St, Airway Heights, WA 99001
MLS# 202524520Listed by: REALTY ONE GROUP ECLIPSE - New
 $49,950Active3 beds 1 baths904 sq. ft.
$49,950Active3 beds 1 baths904 sq. ft.12417 W 18th Ave, Airway Heights, WA 99001
MLS# 202524466Listed by: REALTY ONE GROUP ECLIPSE - New
 $375,000Active3 beds 2 baths1,432 sq. ft.
$375,000Active3 beds 2 baths1,432 sq. ft.332 S Campbell St, Airway Heights, WA 99001
MLS# 202524446Listed by: COLDWELL BANKER TOMLINSON - New
 $460,000Active4 beds 3 baths2,270 sq. ft.
$460,000Active4 beds 3 baths2,270 sq. ft.524 S Joslin Pl, Airway Heights, WA 99001
MLS# 202524373Listed by: KELLER WILLIAMS SPOKANE - MAIN - New
 $419,000Active4 beds 3 baths1,952 sq. ft.
$419,000Active4 beds 3 baths1,952 sq. ft.12512 W 1st Ave, Airway Heights, WA 99001
MLS# 25-9600Listed by: COLDWELL BANKER SCHNEIDMILLER REALTY - New
 $349,900Active3 beds 2 baths
$349,900Active3 beds 2 baths411 S Beeman St, Airway Heights, WA 99001
MLS# 202524284Listed by: KELLER WILLIAMS SPOKANE - MAIN - New
 $405,000Active3 beds 2 baths1,391 sq. ft.
$405,000Active3 beds 2 baths1,391 sq. ft.13001 W 2nd Ave, Airway Heights, WA 99001
MLS# 202524184Listed by: KELLER WILLIAMS SPOKANE - MAIN - Open Thu, 10am to 5pm
 $393,995Active3 beds 3 baths1,497 sq. ft.
$393,995Active3 beds 3 baths1,497 sq. ft.80 S Airlift St, Airway Heights, WA 99001
MLS# 202523865Listed by: D.R. HORTON AMERICA'S BUILDER  $410,000Active4 beds 2 baths1,986 sq. ft.
$410,000Active4 beds 2 baths1,986 sq. ft.1008 S Beeman St, Airway Heights, WA 99001
MLS# 202523859Listed by: CENTURY 21 BEUTLER & ASSOCIATES $449,995Active4 beds 3 baths2,252 sq. ft.
$449,995Active4 beds 3 baths2,252 sq. ft.13415 W Whitetip Ave, Airway Heights, WA 99001
MLS# 202523396Listed by: SELKIRK RESIDENTIAL
