15628 NE Caples Rd, BrushPrairie, WA 98606
Local realty services provided by:Better Homes and Gardens Real Estate Equinox
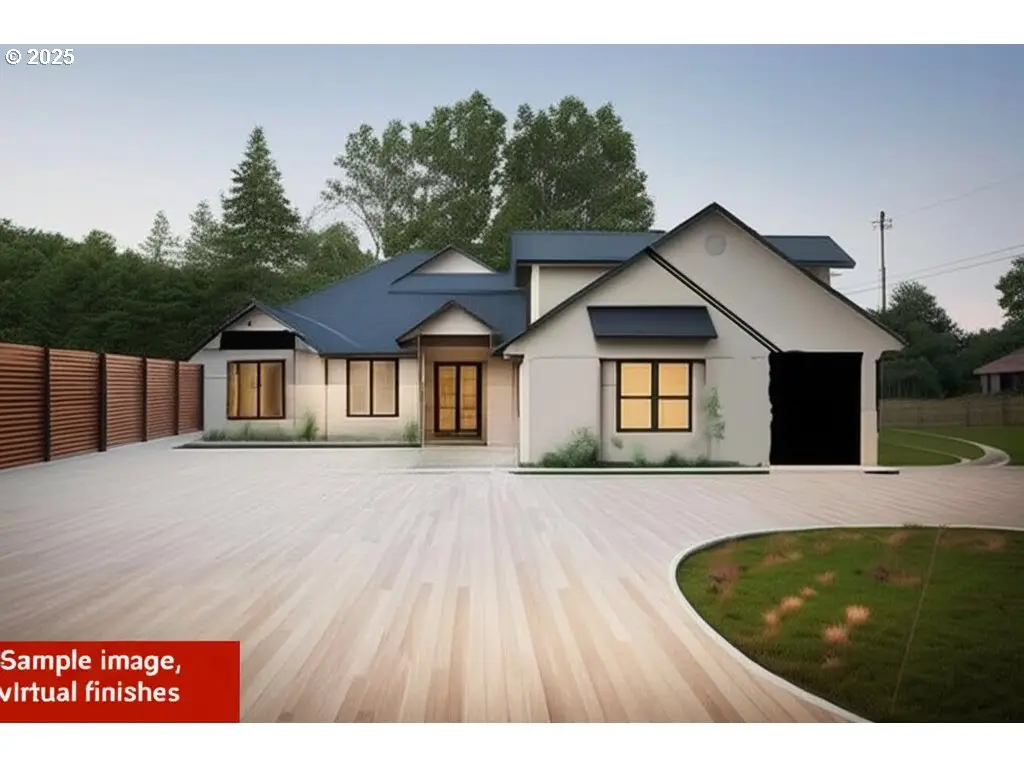
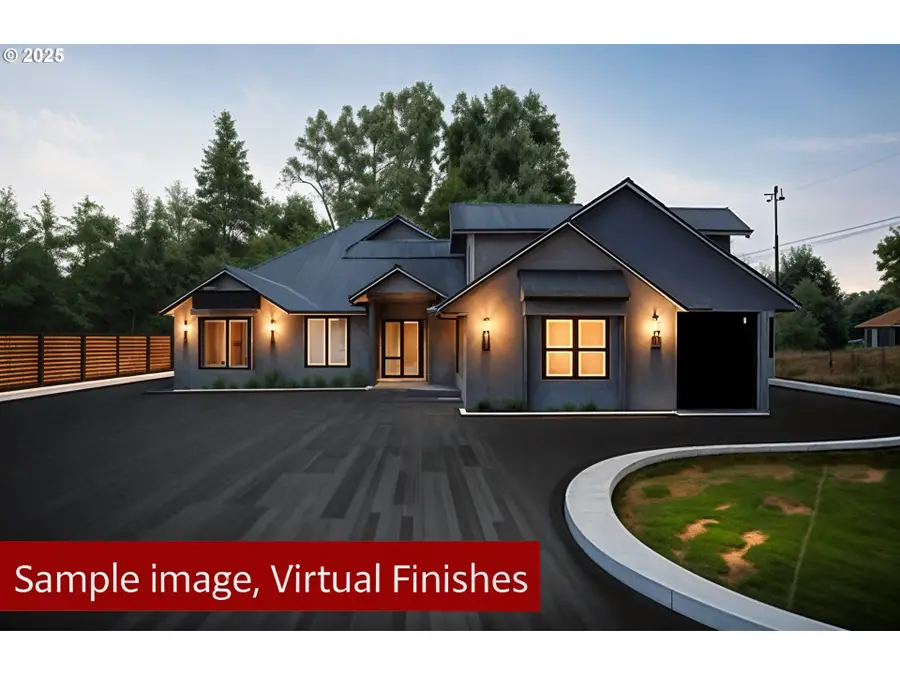
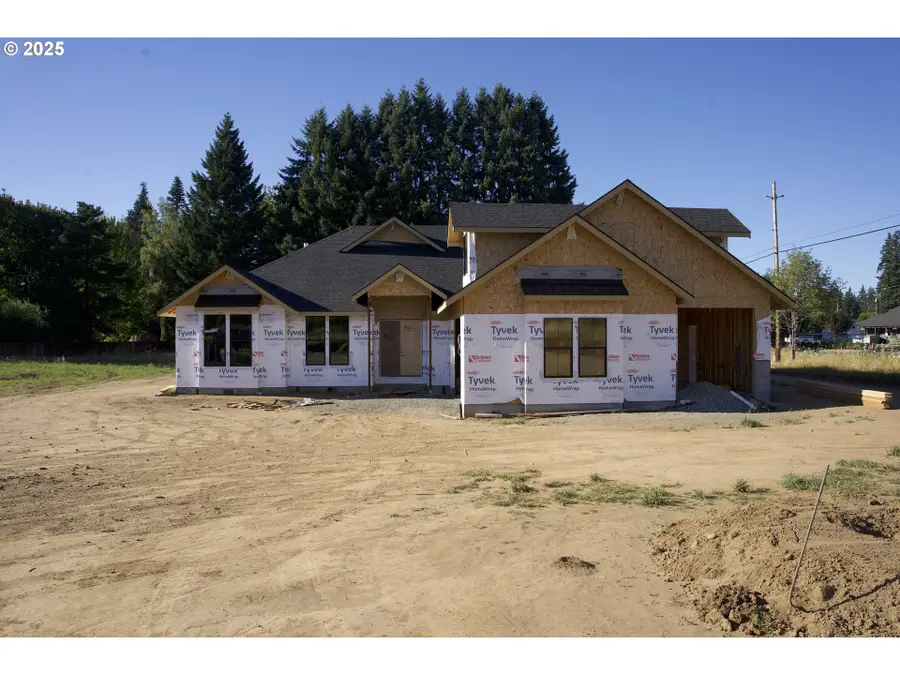
15628 NE Caples Rd,BrushPrairie, WA 98606
$1,395,000
- 3 Beds
- 4 Baths
- 3,649 sq. ft.
- Single family
- Active
Listed by:sergey slivkov
Office:more realty, inc
MLS#:750689893
Source:PORTLAND
Price summary
- Price:$1,395,000
- Price per sq. ft.:$382.3
About this home
Estimated completion date: Late September to early October Come pick your finishes while there's time! Step into this magnificent home with vaulted cathedral ceiling soaring over 20ft high. Gourmet kitchen with high-end finishes and appliances will feature an oversized island perfect for entertaining and enjoying meals. Dual master bedrooms on the main floor, providing flexibility for multi-generational living, hosting guests, or in-home caregiver suite that has its own private entrance from the rear patio. Each master suite will have a luxurious ensuite bathroom, complete with a curbless shower. Bonus room over the garage. This flexible space can be finished as a 4th bedroom with an ensuite bathroom, a lively playroom, an impressive entertainment room, or a private home gym with its own bathroom. The 3 car garage is EV ready. and features 10-foot doors, providing ample clearance for oversized vehicles. A dedicated RV parking space on the side of the house ensures convenient storage for recreational vehicles, boats, or trailers. Builder preferred lender offers many incentives like waived lender fee, up to in lender credit applied to closing costs and/or 1 point lender credit. Builder willing to sell As-Is for $930,000
Contact an agent
Home facts
- Year built:2025
- Listing Id #:750689893
- Added:19 day(s) ago
- Updated:August 14, 2025 at 11:18 AM
Rooms and interior
- Bedrooms:3
- Total bathrooms:4
- Full bathrooms:4
- Living area:3,649 sq. ft.
Heating and cooling
- Cooling:Central Air, Heat Pump
- Heating:Heat Pump
Structure and exterior
- Roof:Composition, Shingle
- Year built:2025
- Building area:3,649 sq. ft.
- Lot area:1.16 Acres
Schools
- High school:Prairie
- Middle school:Laurin
- Elementary school:Maple Grove
Utilities
- Water:Public Water
- Sewer:Septic Tank
Finances and disclosures
- Price:$1,395,000
- Price per sq. ft.:$382.3
- Tax amount:$2,224 (2025)
New listings near 15628 NE Caples Rd
- New
 $750,000Active3 beds 2 baths1,842 sq. ft.
$750,000Active3 beds 2 baths1,842 sq. ft.12116 NE 156th St, BrushPrairie, WA 98606
MLS# 582628817Listed by: WINDERMERE NORTHWEST LIVING 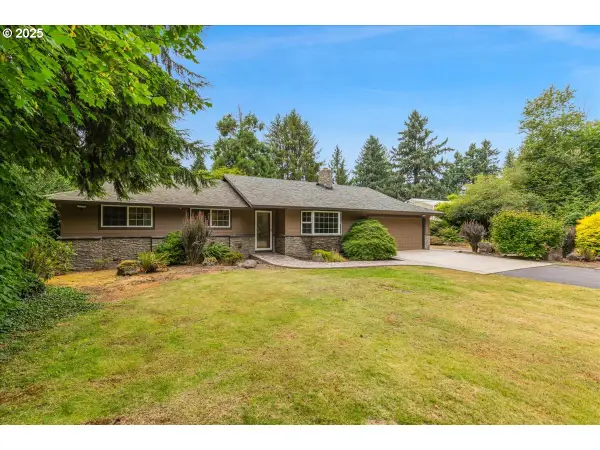 $800,000Pending3 beds 2 baths1,448 sq. ft.
$800,000Pending3 beds 2 baths1,448 sq. ft.12318 NE 111th Ave, Vancouver, WA 98662
MLS# 265888340Listed by: BRANTLEY CHRISTIANSON REAL ESTATE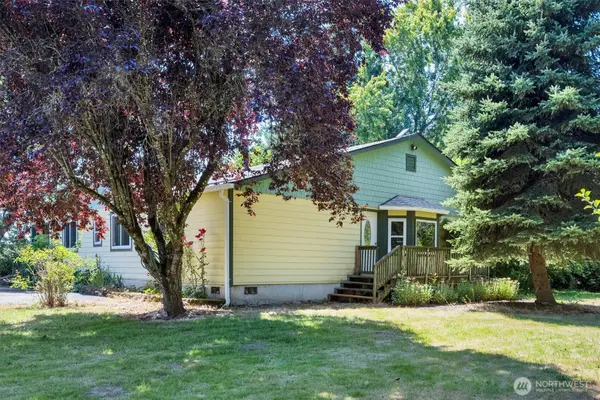 $1,999,000Active3 beds 2 baths2,193 sq. ft.
$1,999,000Active3 beds 2 baths2,193 sq. ft.10025 NE Ward Road, Brush Prairie, WA 98606
MLS# 2377097Listed by: EXP REALTY $1,125,000Pending4 beds 3 baths3,029 sq. ft.
$1,125,000Pending4 beds 3 baths3,029 sq. ft.1614 44th Circle, Brush Prairie, WA 98606
MLS# 2410965Listed by: REAL BROKER LLC $575,000Pending3 beds 2 baths1,782 sq. ft.
$575,000Pending3 beds 2 baths1,782 sq. ft.12101 NE 99th Ave, Vancouver, WA 98662
MLS# 441111190Listed by: WINDERMERE NORTHWEST LIVING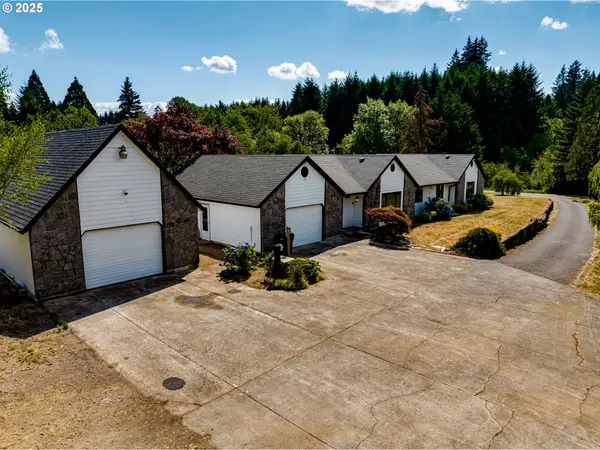 $1,100,000Pending4 beds 2 baths2,232 sq. ft.
$1,100,000Pending4 beds 2 baths2,232 sq. ft.14601 NE 76th Ave, Vancouver, WA 98662
MLS# 386351365Listed by: KELLER WILLIAMS REALTY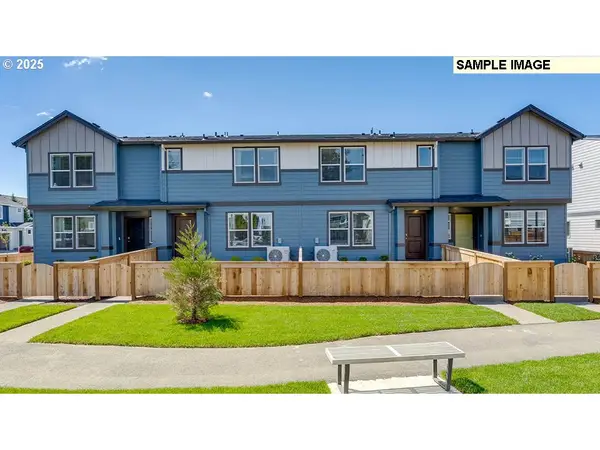 $420,995Pending3 beds 3 baths1,499 sq. ft.
$420,995Pending3 beds 3 baths1,499 sq. ft.10415 NE 119th Ave, Vancouver, WA 98662
MLS# 613145857Listed by: D. R. HORTON- Open Fri, 11am to 4pm
 $369,995Active3 beds 3 baths1,362 sq. ft.
$369,995Active3 beds 3 baths1,362 sq. ft.10411 NE 119th Ave, Vancouver, WA 98662
MLS# 769775311Listed by: D. R. HORTON  $369,995Active3 beds 3 baths1,362 sq. ft.
$369,995Active3 beds 3 baths1,362 sq. ft.10407 NE 119th Ave, Vancouver, WA 98662
MLS# 770067253Listed by: D. R. HORTON
