19406 NE 232nd Ave, BrushPrairie, WA 98606
Local realty services provided by:Better Homes and Gardens Real Estate Equinox
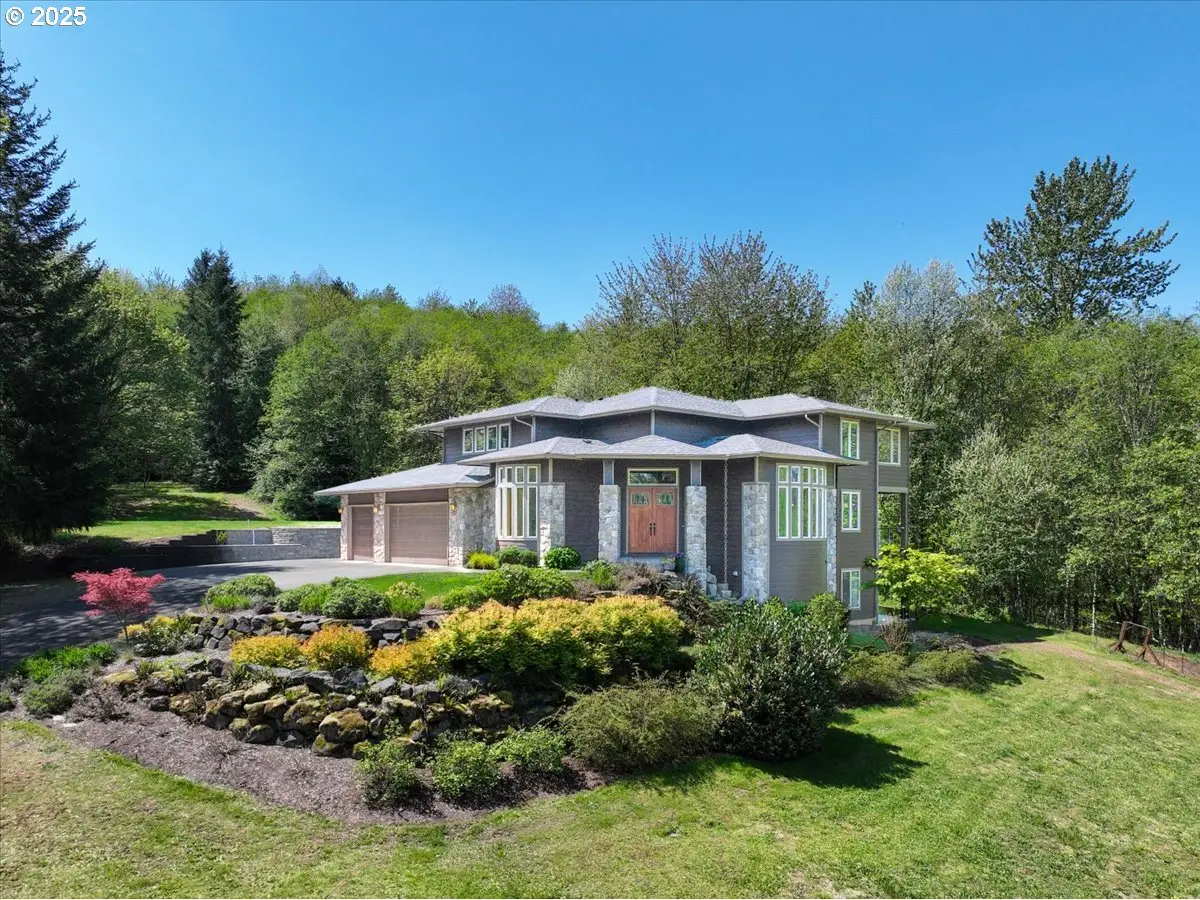
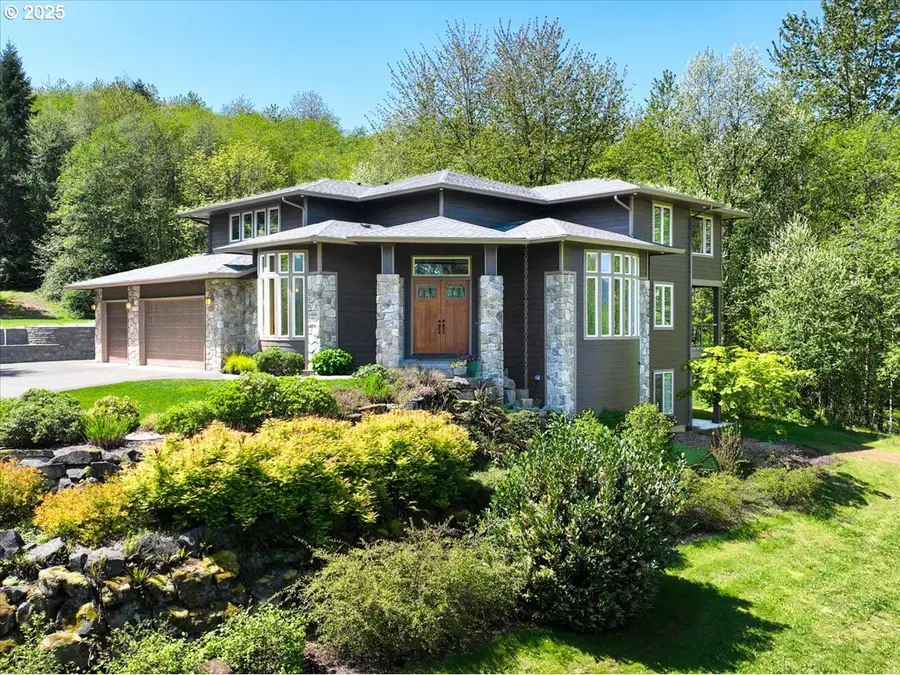
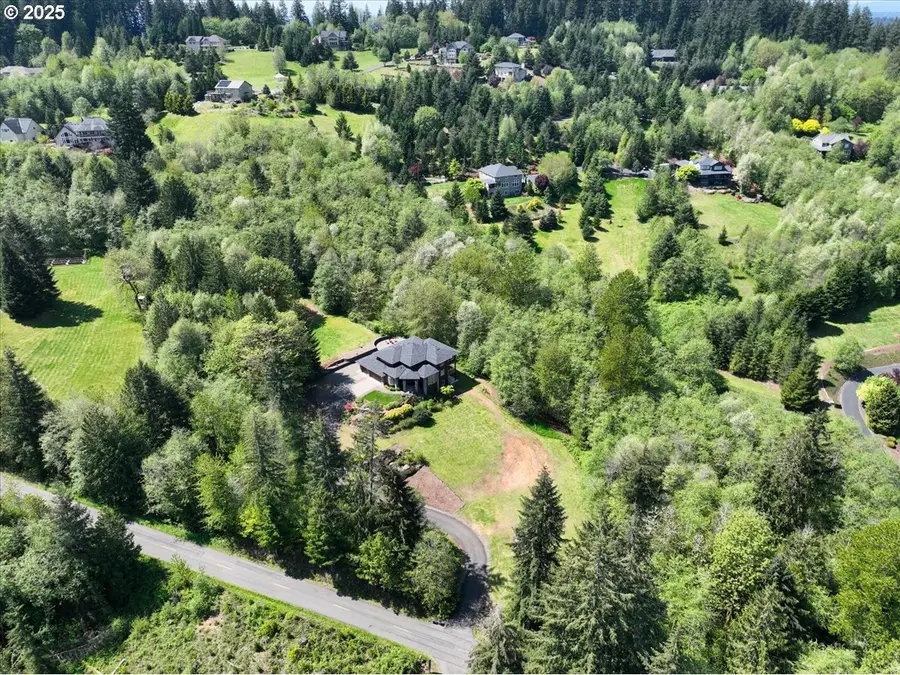
Listed by:connie bovee
Office:windermere northwest living
MLS#:355008703
Source:PORTLAND
Price summary
- Price:$1,150,000
- Price per sq. ft.:$275.71
About this home
Original owner custom built this 2 story home with daylight basement & positioned the home on the 3.83 private acres to take advantage of the beautiful territorial views, SW exposure, & maximize use of the acreage. Located in desirable Valley View neighborhood & no HOA dues. Upon entering the home you are greeted with a dramatic, 20’ high, Foyer with an impressive, curved, open-rail wrought iron staircase in the background. French doors open to the office that features a 12’ high ceiling & natural light floods in from the curved wall of windows. The formal living room also features a 12’ ceiling & is accented by its own curved wall of windows that overlook the view. The formal Dining Room has a French door that leads to a covered deck for year-round enjoyment. The heart of the home will be found in the kitchen, open to the nook, and family room. Gourmet cooks will delight with the expansive Butler’s pantry that has an abundance of storage, newer slab granite countertops in the kitchen, stainless steel appliances, island with cook top, prep sink, and breakfast bar. The cozy propane fireplace is the focal point of the spacious family room & French door opens to the covered deck that has shared access from the formal dining room. King sized primary suite will not disappoint you with luxurious bathroom that features a walk-in closet with organizer, double sink vanity, oversized jetted tub, & double headed shower with tile surround. If you have the need for a separate living area, the basement was recently finished, & has its own separate entrance. It includes a spacious bonus room with a propane fireplace, plumbed for a wet bar, adjacent office or room for kitchenette, bedroom, & full bath. Relax & enjoy outside dining on the patio under the pergola, or watching fires from the nearby fire pit. There is plenty of room for outdoor activities with the large grass side yard. The property has room for a future shop, or could be fenced in for farm animals.
Contact an agent
Home facts
- Year built:2004
- Listing Id #:355008703
- Added:101 day(s) ago
- Updated:August 15, 2025 at 11:16 AM
Rooms and interior
- Bedrooms:5
- Total bathrooms:4
- Full bathrooms:3
- Half bathrooms:1
- Living area:4,171 sq. ft.
Heating and cooling
- Cooling:Heat Pump
- Heating:Heat Pump
Structure and exterior
- Roof:Composition
- Year built:2004
- Building area:4,171 sq. ft.
- Lot area:3.83 Acres
Schools
- High school:Hockinson
- Middle school:Hockinson
- Elementary school:Hockinson
Utilities
- Water:Public Water
- Sewer:Septic Tank
Finances and disclosures
- Price:$1,150,000
- Price per sq. ft.:$275.71
- Tax amount:$10,474 (2025)
New listings near 19406 NE 232nd Ave
- Open Sat, 11am to 1pmNew
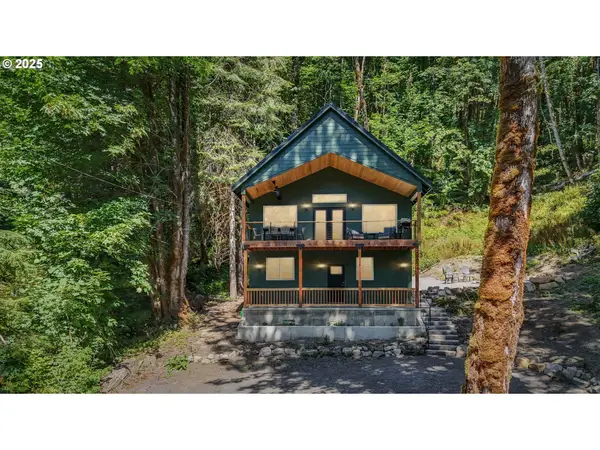 $949,900Active4 beds 3 baths1,932 sq. ft.
$949,900Active4 beds 3 baths1,932 sq. ft.26824 E Henry Creek Rd, Rhododendron, OR 97049
MLS# 126567219Listed by: PREMIERE PROPERTY GROUP, LLC 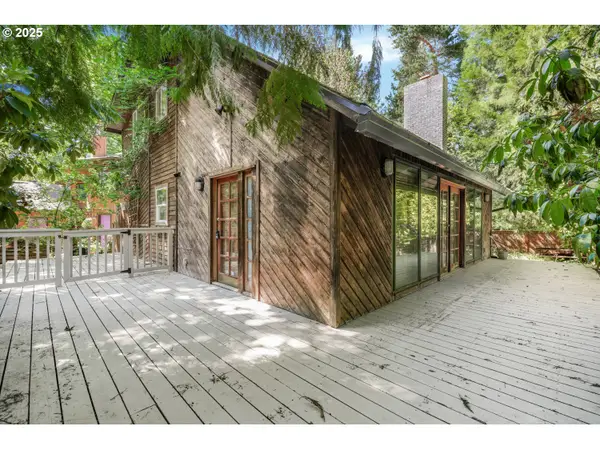 $375,000Pending3 beds 2 baths1,316 sq. ft.
$375,000Pending3 beds 2 baths1,316 sq. ft.65647 E Sandy River Ln, Rhododendron, OR 97049
MLS# 377425229Listed by: KELLER WILLIAMS PDX CENTRAL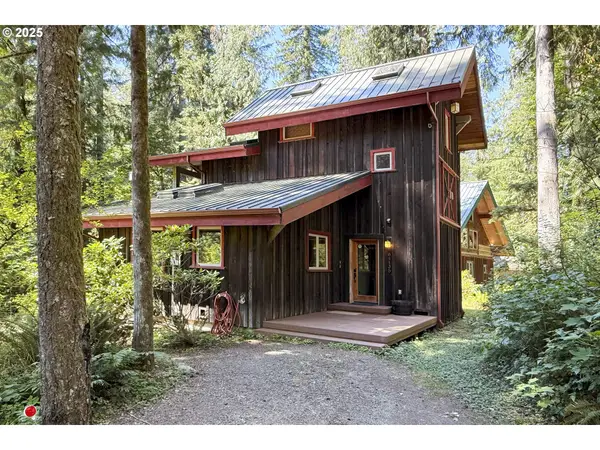 $749,990Pending2 beds 2 baths1,214 sq. ft.
$749,990Pending2 beds 2 baths1,214 sq. ft.64135 E Relton Ln, Rhododendron, OR 97049
MLS# 347671444Listed by: PREMIERE PROPERTY GROUP, LLC $539,900Pending2 beds 1 baths1,655 sq. ft.
$539,900Pending2 beds 1 baths1,655 sq. ft.26709 E Henry Creek Rd, Rhododendron, OR 97049
MLS# 246565349Listed by: KELLER WILLIAMS REALTY PROFESSIONALS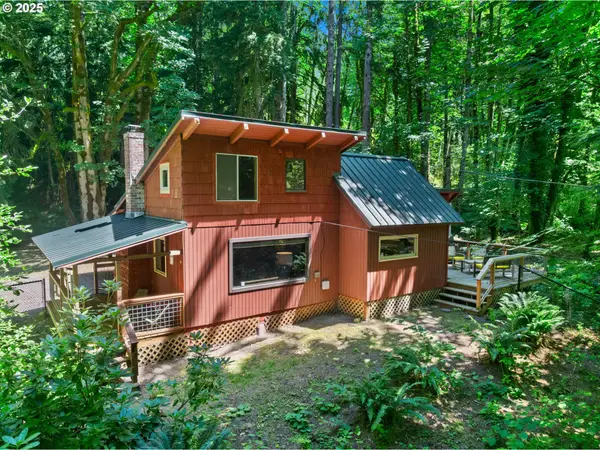 $380,000Pending1 beds 1 baths595 sq. ft.
$380,000Pending1 beds 1 baths595 sq. ft.66655 E Barlow Trail Rd, Rhododendron, OR 97049
MLS# 362767960Listed by: EQUITY OREGON REAL ESTATE $119,000Active0.16 Acres
$119,000Active0.16 Acres65065 E Lupine Dr, Rhododendron, OR 97049
MLS# 237073818Listed by: PREMIERE PROPERTY GROUP LLC $949,000Active5 beds 3 baths2,300 sq. ft.
$949,000Active5 beds 3 baths2,300 sq. ft.69080 E Vine Maple Dr, Rhododendron, OR 97049
MLS# 558921527Listed by: EXP REALTY, LLC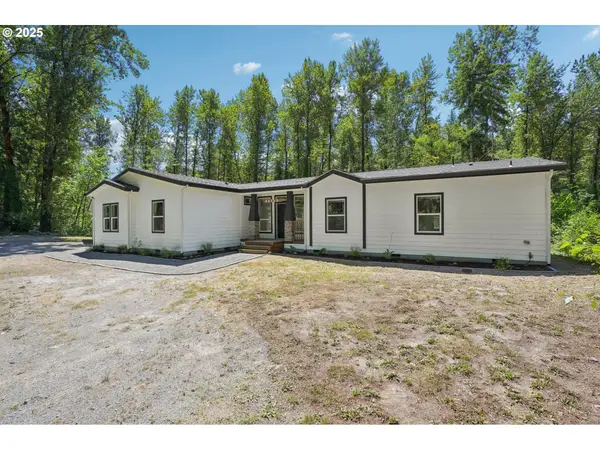 $499,999Pending4 beds 2 baths2,180 sq. ft.
$499,999Pending4 beds 2 baths2,180 sq. ft.64314 E Barlow Trail Rd, Rhododendron, OR 97049
MLS# 319200090Listed by: REDFIN $500,000Active2 beds 2 baths1,404 sq. ft.
$500,000Active2 beds 2 baths1,404 sq. ft.78786 E Road 34 Lot 36, Rhododendron, OR 97049
MLS# 157596463Listed by: KELLER WILLIAMS PDX CENTRAL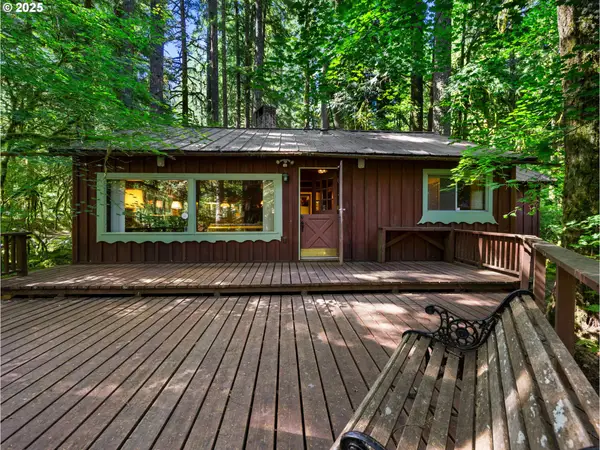 $375,000Active2 beds 1 baths1,006 sq. ft.
$375,000Active2 beds 1 baths1,006 sq. ft.26811 E Road 15 Lot 5, Rhododendron, OR 97049
MLS# 381015887Listed by: KELLER WILLIAMS PDX CENTRAL

