27123 N Scotts Ridge Ln, Chattaroy, WA 99003
Local realty services provided by:Better Homes and Gardens Real Estate Pacific Commons
Listed by: taci vanleuven riddle
Office: exp realty, llc.
MLS#:202523047
Source:WA_SAR
Price summary
- Price:$425,000
- Price per sq. ft.:$213.03
About this home
A sleek, organic fusion of modern comfort and rustic soul- this North Spokane log-style getaway on 11 acres is the perfect place to unplug, explore, and recharge! Inside, exposed beams, vaulted ceilings, and quartz countertops create a warm yet refined feel. The 4-bedroom, 2-bath layout (plus loft) provides plenty of room for family, guests, or creative retreat space. Open shelving and stainless appliances add a clean farmhouse-industrial vibe, while new mini-splits and high-end Sierra Pacific aluminum-clad wood windows ensure comfort in every season. Enjoy a seasonal creek and pond, open meadows, several level areas to add a shop, and endless outdoor adventure potential. A 2,000-gallon cistern is already in place to support two low-producing wells, ideal for part-time living or recreational use. Just 20 minutes to Costco in north Spokane- close enough for convenience, yet surrounded by quiet beauty!
Contact an agent
Home facts
- Year built:1994
- Listing ID #:202523047
- Added:104 day(s) ago
- Updated:December 09, 2025 at 05:53 PM
Rooms and interior
- Bedrooms:4
- Total bathrooms:2
- Full bathrooms:2
- Living area:1,995 sq. ft.
Heating and cooling
- Heating:Heat Pump
Structure and exterior
- Roof:Metal
- Year built:1994
- Building area:1,995 sq. ft.
- Lot area:11.29 Acres
Schools
- High school:Riverside
Finances and disclosures
- Price:$425,000
- Price per sq. ft.:$213.03
New listings near 27123 N Scotts Ridge Ln
- New
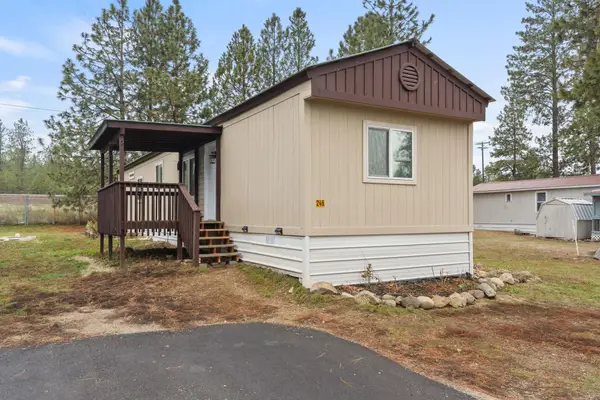 $73,000Active3 beds 2 baths924 sq. ft.
$73,000Active3 beds 2 baths924 sq. ft.35312 N Newport Hwy, Chattaroy, WA 99003
MLS# 202527508Listed by: REAL BROKER LLC - New
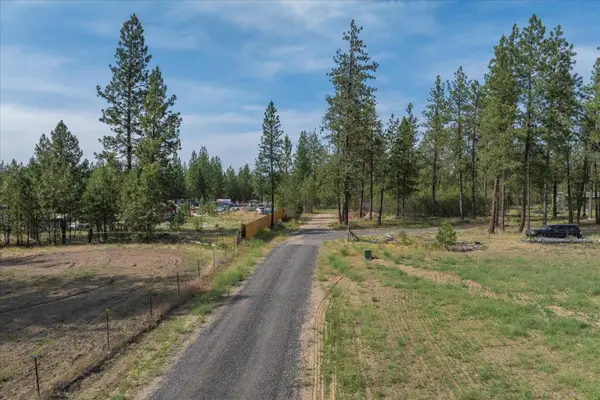 $139,900Active2 Acres
$139,900Active2 Acres5123 E Chattaroy Rd, Chattaroy, WA 99003
MLS# 202527493Listed by: EXIT REAL ESTATE PROFESSIONALS - New
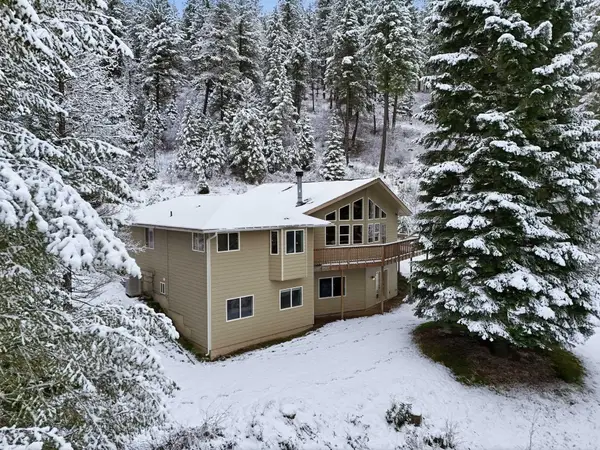 $824,900Active5 beds 3 baths3,336 sq. ft.
$824,900Active5 beds 3 baths3,336 sq. ft.30324 N Elk Chattaroy Rd, Chattaroy, WA 99003
MLS# 202527416Listed by: EXP REALTY, LLC 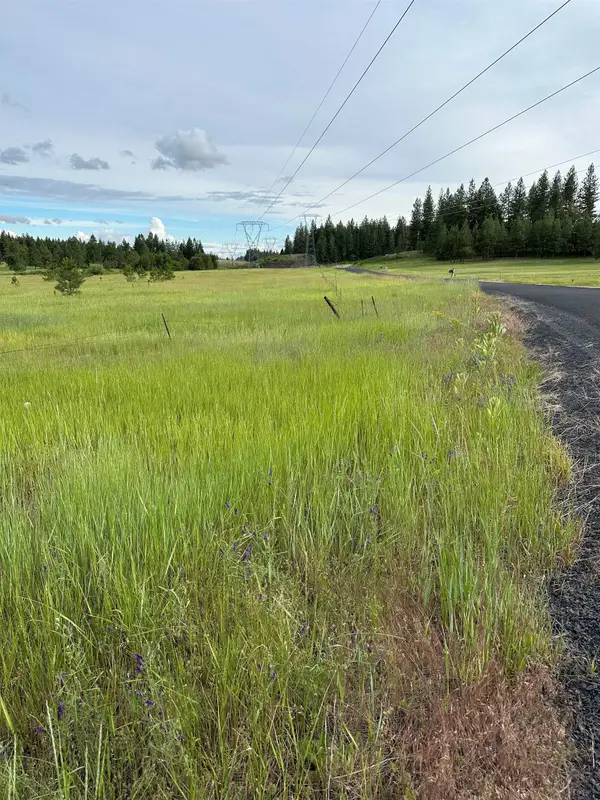 $199,950Active10.06 Acres
$199,950Active10.06 AcresN Whitetail Lane Hh & Gg Ln, Chattaroy, WA 99003
MLS# 202526630Listed by: KELLY RIGHT REAL ESTATE OF SPOKANE- New
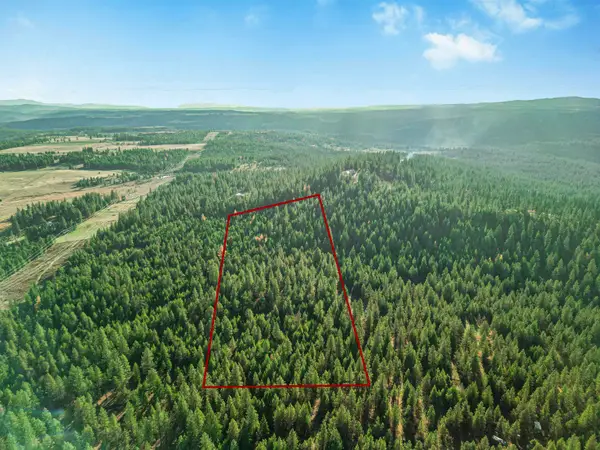 $199,900Active20 Acres
$199,900Active20 AcresXXX N Waldrons Ln, Chattaroy, WA 99003
MLS# 202527326Listed by: EXP REALTY, LLC BRANCH - New
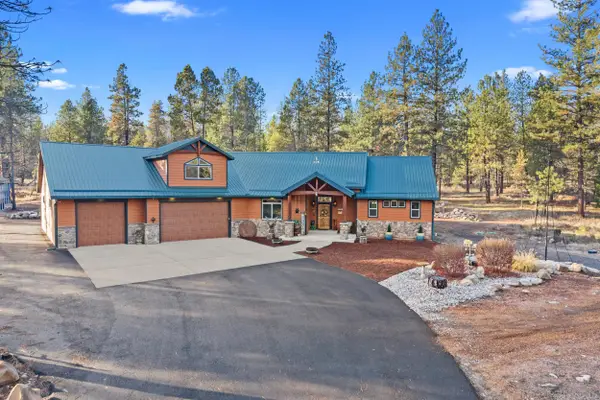 $829,950Active3 beds 2 baths2,474 sq. ft.
$829,950Active3 beds 2 baths2,474 sq. ft.28615 N Milan Rd, Chattaroy, WA 99003
MLS# 202527280Listed by: KELLER WILLIAMS SPOKANE - MAIN  $1,200,000Active3 beds 3 baths3,780 sq. ft.
$1,200,000Active3 beds 3 baths3,780 sq. ft.29020 N Hardesty Rd, Chattaroy, WA 99003
MLS# 202527156Listed by: HEART AND HOMES NW REALTY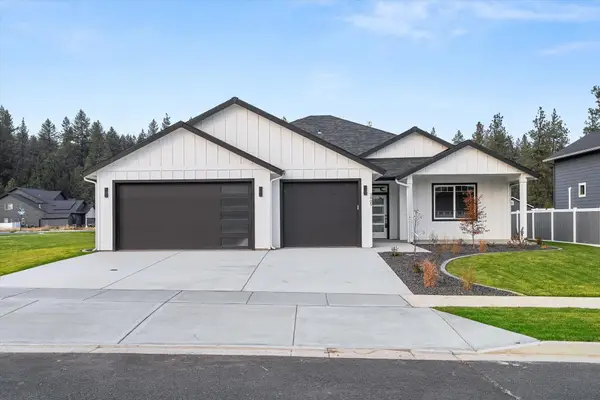 $629,000Active4 beds 3 baths2,043 sq. ft.
$629,000Active4 beds 3 baths2,043 sq. ft.3405 E Yearling Rd, Chattaroy, WA 99003
MLS# 202527119Listed by: KELLY RIGHT REAL ESTATE OF SPOKANE $649,900Active3 beds 3 baths1,952 sq. ft.
$649,900Active3 beds 3 baths1,952 sq. ft.3424 E Yearling Rd, Chattaroy, WA 99003
MLS# 202527094Listed by: SOURCE REAL ESTATE $750,000Active4 beds 3 baths4,160 sq. ft.
$750,000Active4 beds 3 baths4,160 sq. ft.27501 N Bruce Rd, Chattaroy, WA 99003
MLS# 202527030Listed by: KELLY RIGHT REAL ESTATE OF SPOKANE
