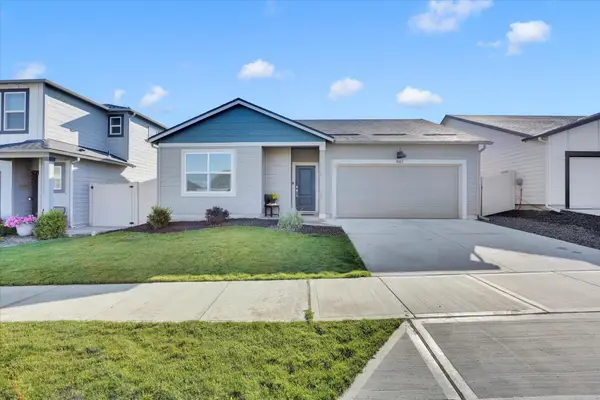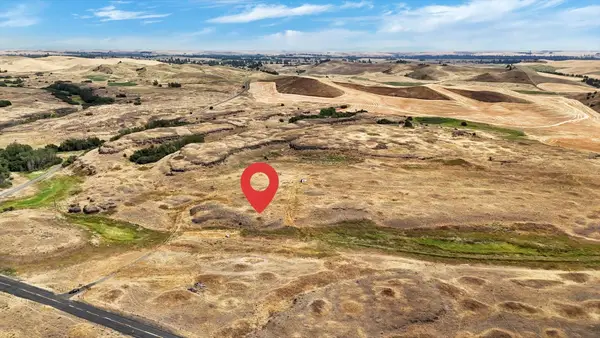16615 W Stoughton Rd, Cheney, WA 99004
Local realty services provided by:Better Homes and Gardens Real Estate Pacific Commons
Listed by:bernadette pillar
Office:bernadette pillar real estate
MLS#:202516904
Source:WA_SAR
Price summary
- Price:$910,000
- Price per sq. ft.:$208.19
About this home
Experience a unique architectural retreat on 17.28 acres, where A-Frame meets Contemporary across 3 levels, w/an open-concept core connecting each floor. Custom vertical lines, 36” wide doors throughout, & a no-hallway design on the main & upper levels make this home as functional as it is striking. The entry welcomes you w/huge windows; the main level features a kitchen, family room, sunroom, 2 beds/1 bath; upstairs is the private primary suite, a library, an office, & a bonus room. The garage level offers a pantry, laundry, & attached 1- & 2-car-wide, 6-car total tandem garages w/heated workshop. The 36’x40’ shop boasts 16’ ceilings, a 12’x36’ loft, I-beam hoist system, & 120v & 240v power. Enjoy superior efficiency w/geothermal heating, R30+ double-wall insulation, & 2 updated water heaters. A fully integrated Insteon/Z-Wave smart system w/programmable lighting scenes, motion-triggered automation, & email alerts. More than a home: this is a private sanctuary built for comfort & utility in nature.
Contact an agent
Home facts
- Year built:1991
- Listing ID #:202516904
- Added:126 day(s) ago
- Updated:September 25, 2025 at 12:53 PM
Rooms and interior
- Bedrooms:4
- Total bathrooms:3
- Full bathrooms:3
- Living area:4,371 sq. ft.
Heating and cooling
- Heating:Heat Pump, Propane
Structure and exterior
- Year built:1991
- Building area:4,371 sq. ft.
- Lot area:17.28 Acres
Schools
- High school:Cheney
- Middle school:Cheney MS
- Elementary school:Salnave Elem
Finances and disclosures
- Price:$910,000
- Price per sq. ft.:$208.19
- Tax amount:$5,546
New listings near 16615 W Stoughton Rd
- New
 $359,000Active3 beds 2 baths1,237 sq. ft.
$359,000Active3 beds 2 baths1,237 sq. ft.8123 S Colwood Rd, Cheney, WA 99004
MLS# 202524553Listed by: COLDWELL BANKER TOMLINSON - Open Fri, 5 to 7pmNew
 $760,000Active5 beds 4 baths3,728 sq. ft.
$760,000Active5 beds 4 baths3,728 sq. ft.15817 S Whitehouse Ln, Cheney, WA 99004
MLS# 202524524Listed by: AMPLIFY REAL ESTATE SERVICES - New
 $625,000Active3 beds 3 baths2,842 sq. ft.
$625,000Active3 beds 3 baths2,842 sq. ft.4605 W Pinto Rd, Cheney, WA 99004-9568
MLS# 202524502Listed by: KELLY RIGHT REAL ESTATE OF SPOKANE  $145,000Active10.01 Acres
$145,000Active10.01 AcresTBD S Rock Lake Rd, Cheney, WA 99004
MLS# 202522021Listed by: REALTY ONE GROUP ECLIPSE $80,000Pending2 beds 2 baths980 sq. ft.
$80,000Pending2 beds 2 baths980 sq. ft.18711 S Aspen Meadows Dr, Cheney, WA 99004
MLS# 202524448Listed by: AMPLIFY REAL ESTATE SERVICES- New
 $975,000Active3 beds 2 baths2,476 sq. ft.
$975,000Active3 beds 2 baths2,476 sq. ft.11719 W Cheney-plaza Rd, Cheney, WA 99004
MLS# 202524412Listed by: REAL BROKER LLC - New
 $2,400,000Active6 beds 5 baths3,768 sq. ft.
$2,400,000Active6 beds 5 baths3,768 sq. ft.4611 W Anderson Rd, Cheney, WA 99004
MLS# 202524358Listed by: LT REAL ESTATE - New
 $55,000Active2 beds 1 baths840 sq. ft.
$55,000Active2 beds 1 baths840 sq. ft.10510 W Richland Rd, Cheney, WA 99004
MLS# 202524320Listed by: AMPLIFY REAL ESTATE SERVICES - New
 $395,000Active3 beds 2 baths1,578 sq. ft.
$395,000Active3 beds 2 baths1,578 sq. ft.8017 S Fruitvale Ln, Cheney, WA 99004
MLS# 202524299Listed by: WINDERMERE MANITO, LLC - New
 $420,000Active4 beds 3 baths2,383 sq. ft.
$420,000Active4 beds 3 baths2,383 sq. ft.223 Gregory Dr, Cheney, WA 99004
MLS# 202524110Listed by: CENTURY 21 BEUTLER & ASSOCIATES
