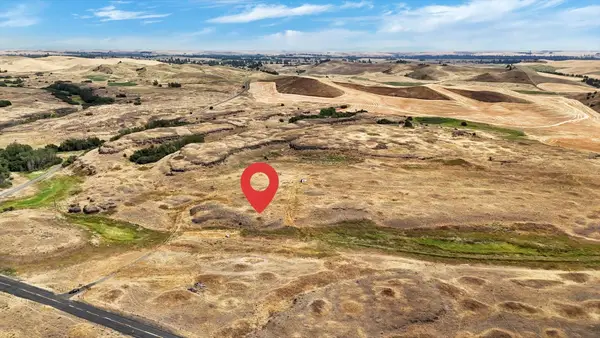8668 W Red Ave, Cheney, WA 99004
Local realty services provided by:Better Homes and Gardens Real Estate Pacific Commons
8668 W Red Ave,Cheney, WA 99004
$449,995
- 4 Beds
- 3 Baths
- 1,745 sq. ft.
- Single family
- Pending
Listed by:joell watchorn
Office:d.r. horton america's builder
MLS#:202521093
Source:WA_SAR
Price summary
- Price:$449,995
- Price per sq. ft.:$257.88
About this home
Welcome to the Sherwood floor plan by D.R. Horton—where style meets everyday functionality. This 2-story home features 4 bedrooms, 2.5 baths, and a layout designed for seamless living. The main floor’s open-concept design connects the spacious great room with a dining area and a well-appointed kitchen, complete with stainless-steel appliances, quartz countertops, and an oversized walk-in pantry—perfect for entertaining or casual meals. Upstairs, the primary suite offers a peaceful retreat with a walk-in closet, dual-sink vanity, and a step-in shower. Three additional bedrooms share a full bathroom with a tub and single-sink vanity. A laundry room, linen closet, upstairs add everyday convenience. Smart Home technology, energy-efficient features, and quality finishes throughout make the Sherwood an ideal choice. Discover comfort and value in this thoughtfully crafted new construction home by D.R. Horton.
Contact an agent
Home facts
- Year built:2025
- Listing ID #:202521093
- Added:63 day(s) ago
- Updated:September 25, 2025 at 12:53 PM
Rooms and interior
- Bedrooms:4
- Total bathrooms:3
- Full bathrooms:3
- Living area:1,745 sq. ft.
Heating and cooling
- Heating:Electric, Heat Pump, Hot Water
Structure and exterior
- Year built:2025
- Building area:1,745 sq. ft.
- Lot area:0.16 Acres
Schools
- High school:Cheney
Finances and disclosures
- Price:$449,995
- Price per sq. ft.:$257.88
New listings near 8668 W Red Ave
- Open Fri, 5 to 7pmNew
 $760,000Active5 beds 4 baths3,728 sq. ft.
$760,000Active5 beds 4 baths3,728 sq. ft.15817 S Whitehouse Ln, Cheney, WA 99004
MLS# 202524524Listed by: AMPLIFY REAL ESTATE SERVICES - New
 $625,000Active3 beds 3 baths2,842 sq. ft.
$625,000Active3 beds 3 baths2,842 sq. ft.4605 W Pinto Rd, Cheney, WA 99004-9568
MLS# 202524502Listed by: KELLY RIGHT REAL ESTATE OF SPOKANE  $145,000Active10.01 Acres
$145,000Active10.01 AcresTBD S Rock Lake Rd, Cheney, WA 99004
MLS# 202522021Listed by: REALTY ONE GROUP ECLIPSE $80,000Pending2 beds 2 baths980 sq. ft.
$80,000Pending2 beds 2 baths980 sq. ft.18711 S Aspen Meadows Dr, Cheney, WA 99004
MLS# 202524448Listed by: AMPLIFY REAL ESTATE SERVICES- New
 $975,000Active3 beds 2 baths2,476 sq. ft.
$975,000Active3 beds 2 baths2,476 sq. ft.11719 W Cheney-plaza Rd, Cheney, WA 99004
MLS# 202524412Listed by: REAL BROKER LLC - New
 $2,400,000Active6 beds 5 baths3,768 sq. ft.
$2,400,000Active6 beds 5 baths3,768 sq. ft.4611 W Anderson Rd, Cheney, WA 99004
MLS# 202524358Listed by: LT REAL ESTATE - New
 $55,000Active2 beds 1 baths840 sq. ft.
$55,000Active2 beds 1 baths840 sq. ft.10510 W Richland Rd, Cheney, WA 99004
MLS# 202524320Listed by: AMPLIFY REAL ESTATE SERVICES - New
 $395,000Active3 beds 2 baths1,578 sq. ft.
$395,000Active3 beds 2 baths1,578 sq. ft.8017 S Fruitvale Ln, Cheney, WA 99004
MLS# 202524299Listed by: WINDERMERE MANITO, LLC - New
 $420,000Active4 beds 3 baths2,383 sq. ft.
$420,000Active4 beds 3 baths2,383 sq. ft.223 Gregory Dr, Cheney, WA 99004
MLS# 202524110Listed by: CENTURY 21 BEUTLER & ASSOCIATES - New
 $275,000Active20 Acres
$275,000Active20 Acres20595 W Baker Rd, Cheney, WA 99004
MLS# 202524096Listed by: KELLY RIGHT REAL ESTATE OF SPOKANE
