1020 W South Dragoon Dr, Colbert, WA 99005
Local realty services provided by:Better Homes and Gardens Real Estate Pacific Commons
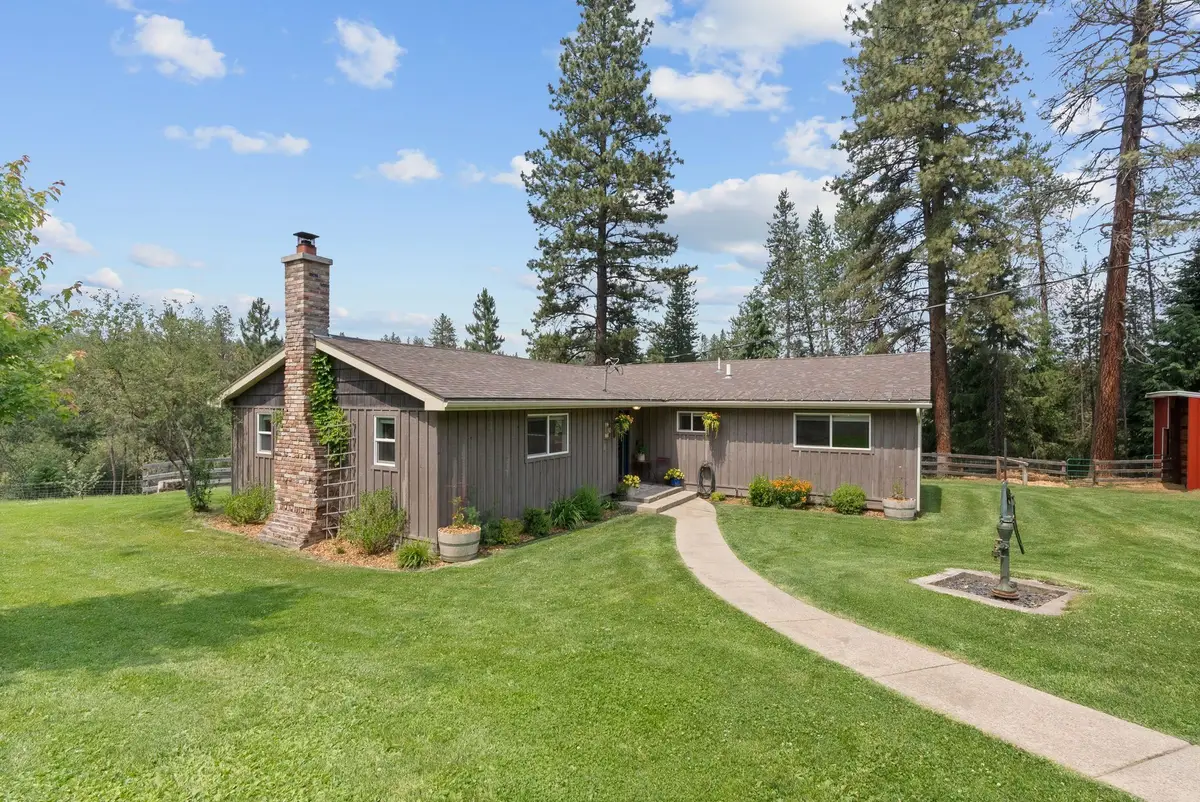
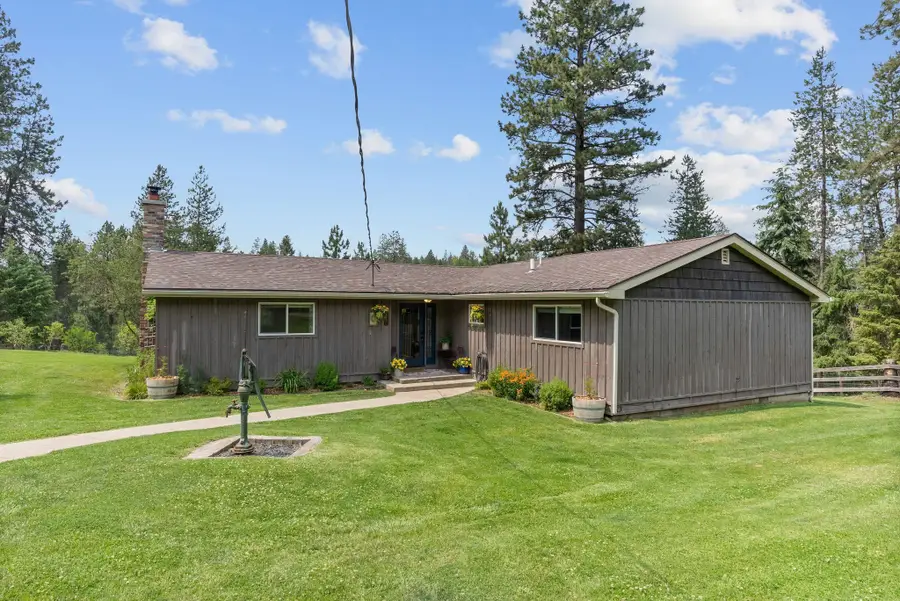
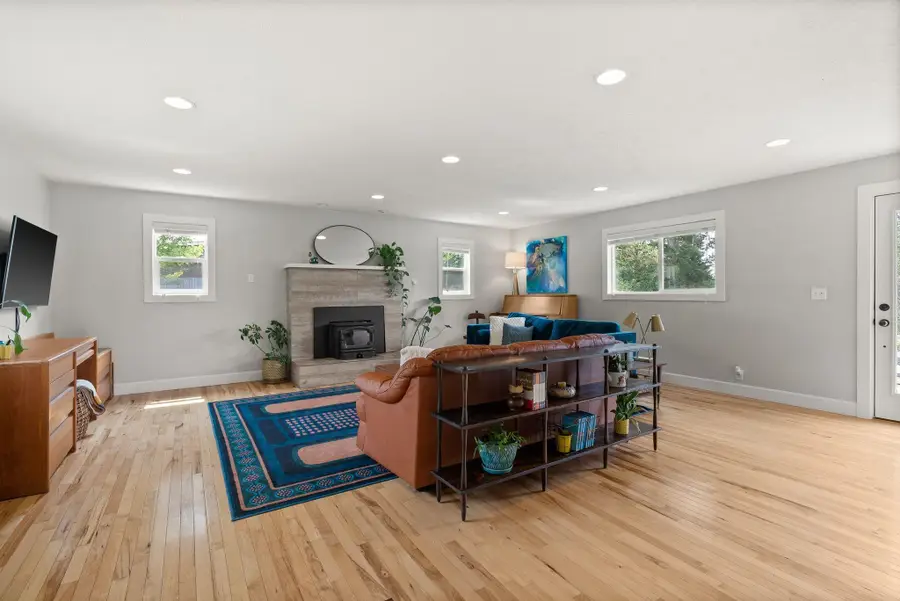
Listed by:taci vanleuven riddle
Office:exp realty, llc.
MLS#:202519360
Source:WA_SAR
Price summary
- Price:$650,000
- Price per sq. ft.:$392.51
About this home
Riverfront rancher on a fully-fenced 5 acres, with 28x40 pole barn shop, hay barn and 900sf detached bonus quarters! This adorable Colbert home features 3 bedrooms, 2 bathrooms, shining hardwood floors, updated vinyl windows, main floor living and land that is absolutely DIALED. Walk to the back of your property with your pole to fish from 380 feet of Dragoon Creek frontage, and watch your orchard bloom with cherry, peach, plum, apple and pear trees. The insulated pole barn shop has its own 400 amps, is RV-ready and heated with a newer wood stove. A separate heated and cooled detached bonus quarters is currently setup for a home office and massive home gym, giving an additional 900sf of space! A new high-producing well (15 gpm) was dug in 2015 and is more than sufficient to feed the home and two, automated irrigation control systems. With a hay barn, chicken coop, cross-fencing, and huge usable spaces, you have nothing left to do but move in and enjoy this immaculate north Spokane property!
Contact an agent
Home facts
- Year built:1961
- Listing Id #:202519360
- Added:50 day(s) ago
- Updated:August 12, 2025 at 08:01 AM
Rooms and interior
- Bedrooms:3
- Total bathrooms:2
- Full bathrooms:2
- Living area:1,656 sq. ft.
Heating and cooling
- Heating:Electric, Heat Pump
Structure and exterior
- Year built:1961
- Building area:1,656 sq. ft.
- Lot area:4.81 Acres
Schools
- High school:Riverside
Finances and disclosures
- Price:$650,000
- Price per sq. ft.:$392.51
- Tax amount:$4,219
New listings near 1020 W South Dragoon Dr
- New
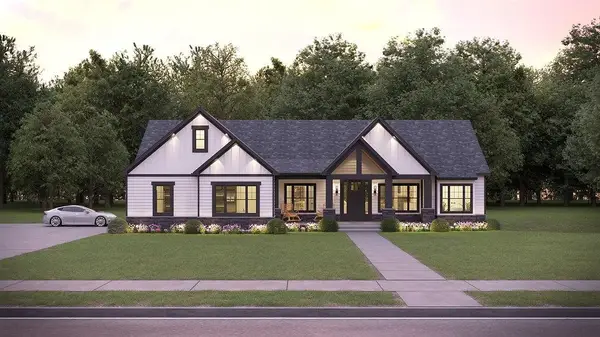 $1,250,000Active3 beds 3 baths4,425 sq. ft.
$1,250,000Active3 beds 3 baths4,425 sq. ft.8818 E Little Deep Creek Ln, Colbert, WA 99005
MLS# 202522428Listed by: KELLY RIGHT REAL ESTATE OF SPOKANE - New
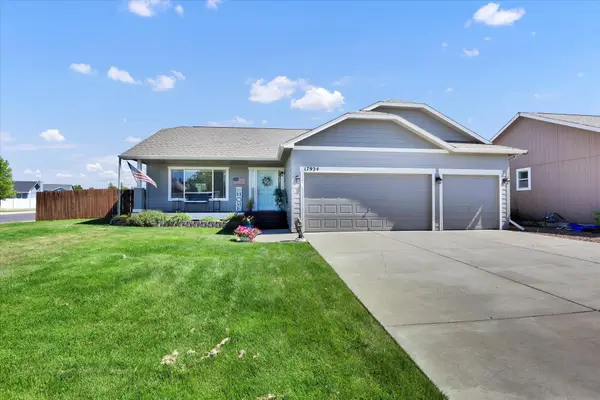 $499,900Active4 beds 3 baths2,172 sq. ft.
$499,900Active4 beds 3 baths2,172 sq. ft.17924 N Colton Ct, Colbert, WA 99005
MLS# 202522395Listed by: REAL BROKER LLC - New
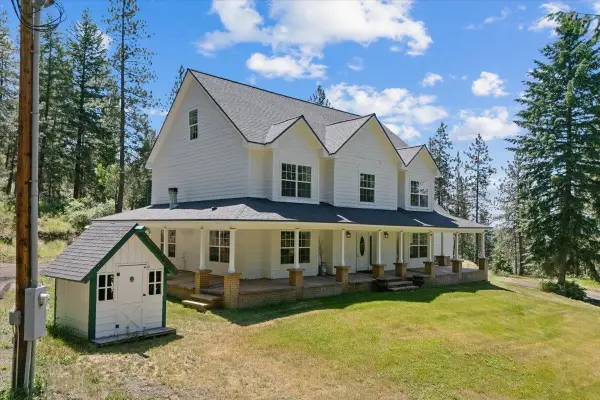 $1,195,000Active4 beds 3 baths5,591 sq. ft.
$1,195,000Active4 beds 3 baths5,591 sq. ft.12710 E Kronquist Rd, Mead, WA 99021
MLS# 202522389Listed by: WINDERMERE MANITO, LLC - New
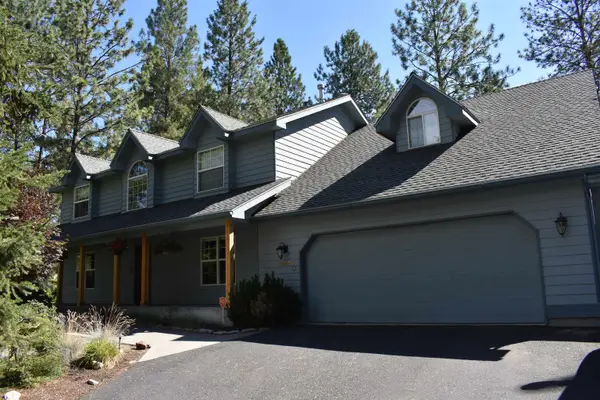 $899,900Active4 beds 3 baths3,588 sq. ft.
$899,900Active4 beds 3 baths3,588 sq. ft.18004 N Ranchette Rd, Colbert, WA 99005
MLS# 202522292Listed by: EXIT REAL ESTATE NORTH - Open Sat, 11am to 2pmNew
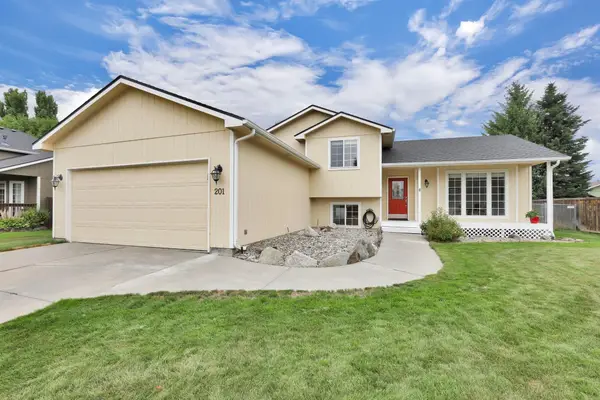 $459,000Active3 beds 3 baths2,183 sq. ft.
$459,000Active3 beds 3 baths2,183 sq. ft.201 E Trevor Rd, Colbert, WA 99005
MLS# 202522297Listed by: EXIT REAL ESTATE PROFESSIONALS - New
 $950,000Active5 beds 3 baths
$950,000Active5 beds 3 baths12504 N Fairview Rd, Mead, WA 99021
MLS# 202522236Listed by: ENGEL & VOLKERS WESTERN FRONTIER - New
 $885,000Active4 beds 3 baths3,600 sq. ft.
$885,000Active4 beds 3 baths3,600 sq. ft.8515 E Orchard Bluff Rd Rd, Chattaroy, WA 99003
MLS# 202522202Listed by: KELLER WILLIAMS SPOKANE - MAIN 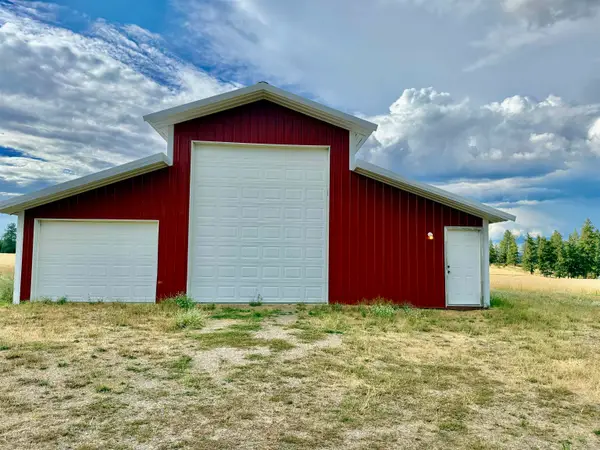 $225,000Pending11091.58 Acres
$225,000Pending11091.58 Acres0 E Orchard Bluff Rd Lot B Rd, Chattaroy, WA 99003
MLS# 202522189Listed by: KELLER WILLIAMS SPOKANE - MAIN- New
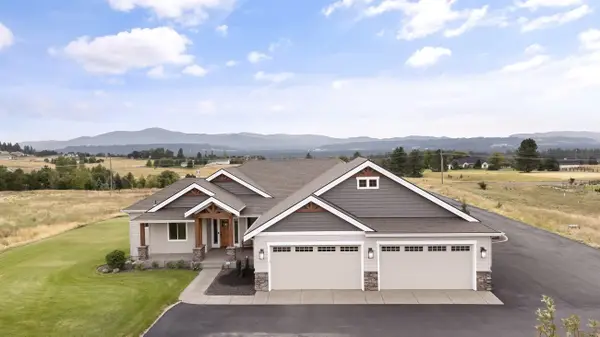 $1,150,000Active5 beds 3 baths4,156 sq. ft.
$1,150,000Active5 beds 3 baths4,156 sq. ft.20819 N Divison Rd, Colbert, WA 99005
MLS# 202522158Listed by: WINDERMERE NORTH - New
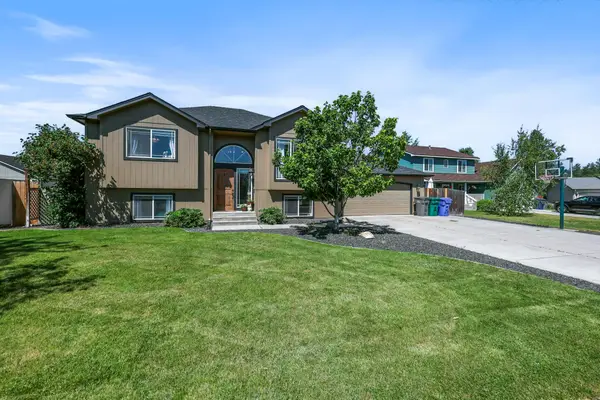 $530,000Active4 beds 3 baths
$530,000Active4 beds 3 baths18017 N Lidgerwood Ct, Colbert, WA 99005
MLS# 202522151Listed by: EXP REALTY 4 DEGREES
