1804 E A St, Deer Park, WA 99006
Local realty services provided by:Better Homes and Gardens Real Estate Pacific Commons
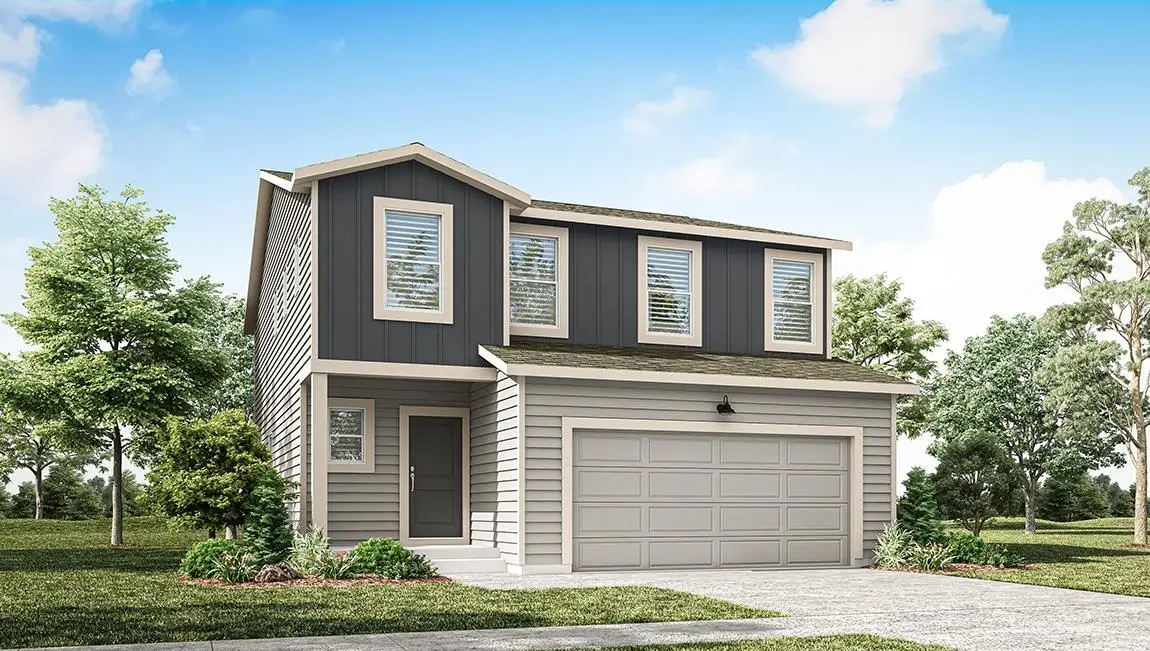
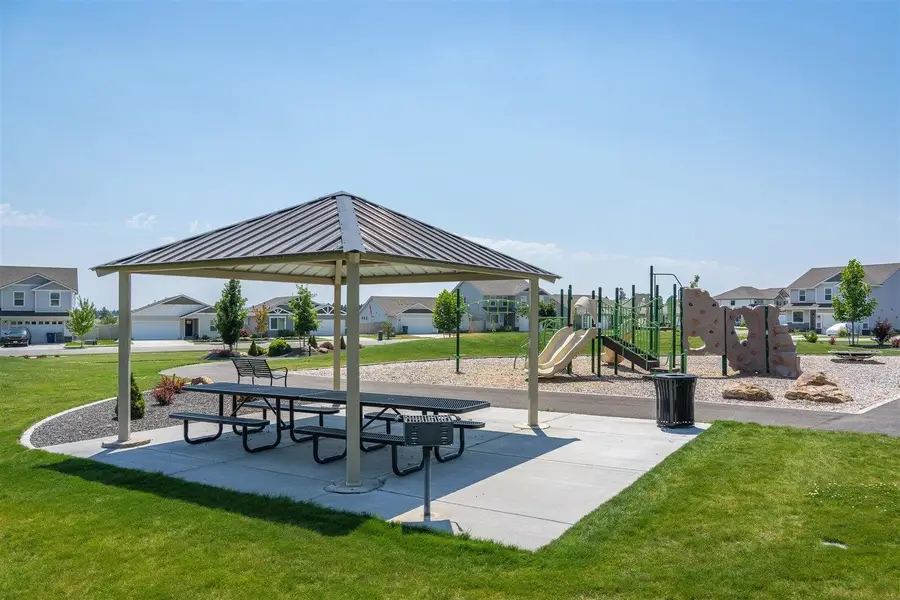
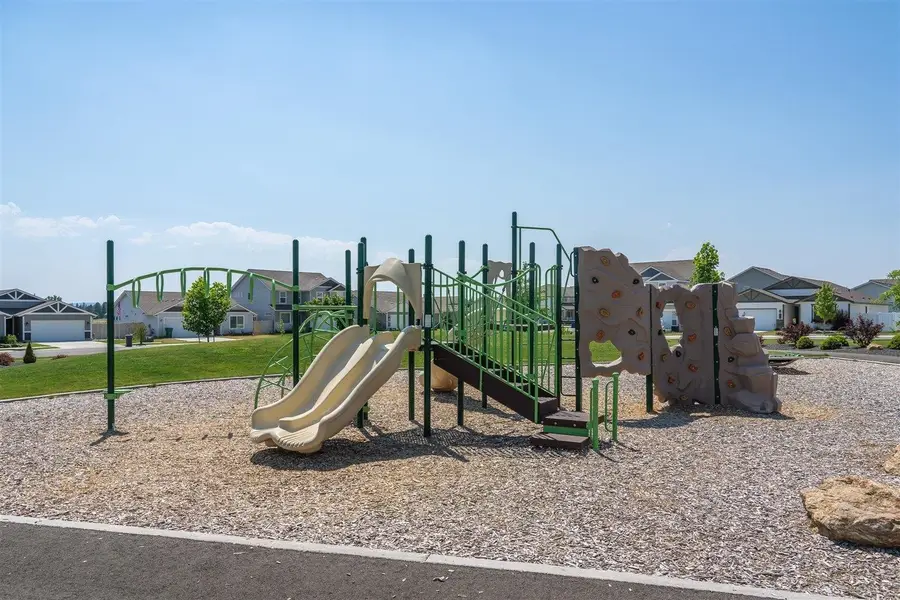
1804 E A St,Deer Park, WA 99006
$454,995
- 5 Beds
- 3 Baths
- 2,002 sq. ft.
- Single family
- Pending
Listed by:karver pate
Office:d.r. horton america's builder
MLS#:202518066
Source:WA_SAR
Price summary
- Price:$454,995
- Price per sq. ft.:$227.27
About this home
Welcome to The Maple Plan, a spacious and thoughtfully designed two-story home nestled in the heart of Shamrock Glen, one of Deer Park’s most desirable new communities. With 5 bedrooms and 3 full bathrooms, this home offers the perfect blend of comfort, style, and functionality ideal for those needing extra space for guests, a home office, or hobbies. Step inside to an open-concept layout with plenty of natural light and modern finishes throughout. The kitchen is a chef’s dream, featuring stainless steel appliances including a range, built-in microwave, and dishwasher, as well as ample counter space and cabinetry for all your culinary needs. Upstairs, you'll find generous bedrooms, including a spacious primary suite with a private bath and walk-in closet. Downstairs offers flexible living space perfect for entertaining or quiet evenings at home. Located in the welcoming Shamrock Glen community, The Maple Plan combines small-town charm with modern convenience just minutes from schools, park
Contact an agent
Home facts
- Year built:2025
- Listing Id #:202518066
- Added:70 day(s) ago
- Updated:August 12, 2025 at 08:01 AM
Rooms and interior
- Bedrooms:5
- Total bathrooms:3
- Full bathrooms:3
- Living area:2,002 sq. ft.
Heating and cooling
- Heating:Ductless, Electric, Heat Pump, Hot Water
Structure and exterior
- Year built:2025
- Building area:2,002 sq. ft.
- Lot area:0.19 Acres
Finances and disclosures
- Price:$454,995
- Price per sq. ft.:$227.27
New listings near 1804 E A St
- New
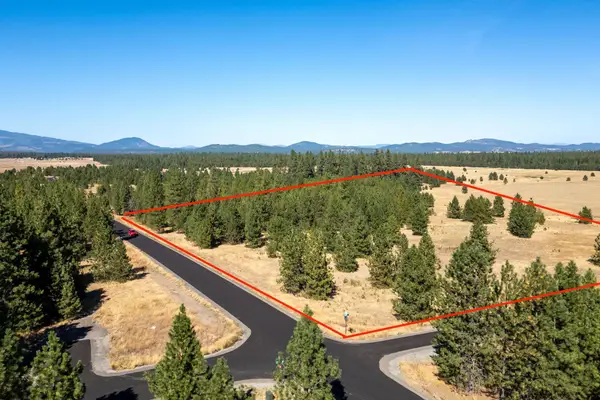 $210,000Active9.56 Acres
$210,000Active9.56 AcresNKA W Findley Ln, Deer Park, WA 99006
MLS# 202522409Listed by: WINDERMERE COEUR D'ALENE REALT - New
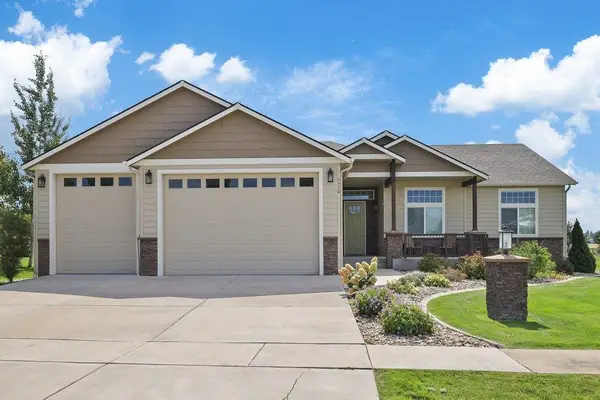 $609,000Active3 beds 2 baths1,606 sq. ft.
$609,000Active3 beds 2 baths1,606 sq. ft.1510 E 12th St, Deer Park, WA 99006
MLS# 202522368Listed by: ERICKS REALTY - New
 $250,000Active11.11 Acres
$250,000Active11.11 AcresTBD W Dahl Rd, Deer Park, WA 99006
MLS# 202522295Listed by: KELLY RIGHT REAL ESTATE OF SPOKANE - New
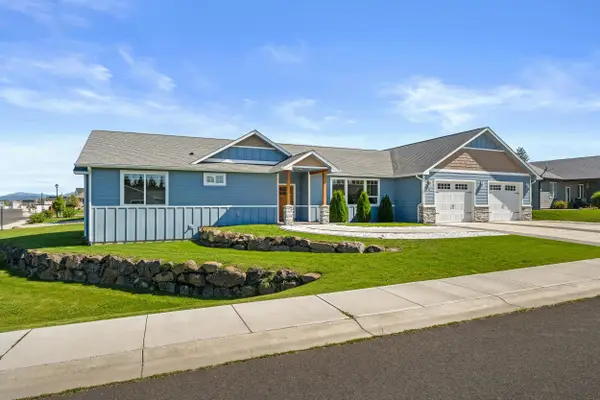 $500,000Active2 beds 2 baths1,961 sq. ft.
$500,000Active2 beds 2 baths1,961 sq. ft.14 W Eleventh St, Deer Park, WA 99006
MLS# 202522233Listed by: REDFIN - New
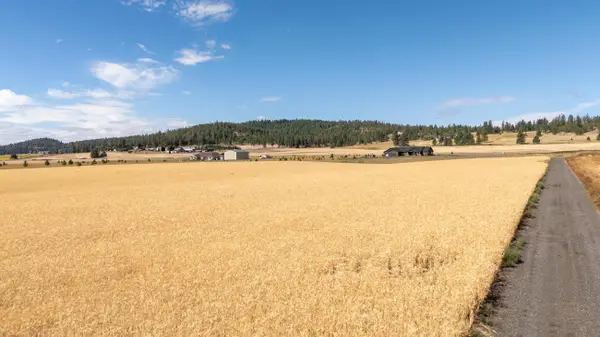 $149,900Active9.93 Acres
$149,900Active9.93 Acres246XX N Spotted Rd, Deer Park, WA 99006
MLS# 202522204Listed by: WINDERMERE NORTH - New
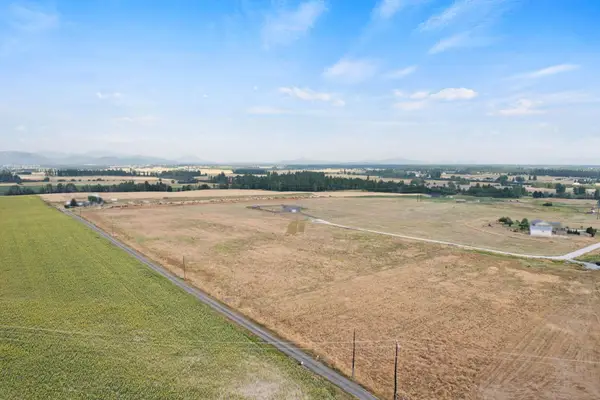 $145,000Active10 Acres
$145,000Active10 Acres5815 W Mule Deer Ln, Deer Park, WA 99006
MLS# 202522192Listed by: EXP REALTY, LLC - New
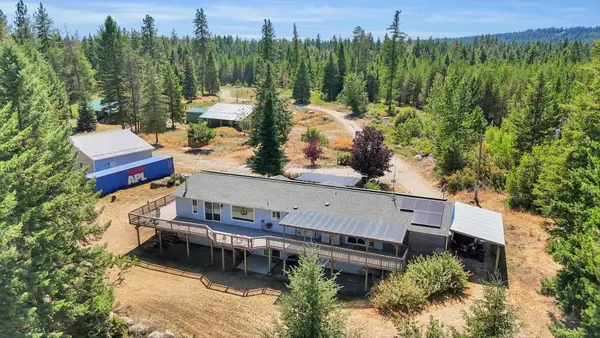 $675,000Active3 beds 3 baths
$675,000Active3 beds 3 baths37907 West Branch Rd, Deer Park, WA 99006
MLS# 202522188Listed by: REALTY ONE GROUP ECLIPSE - New
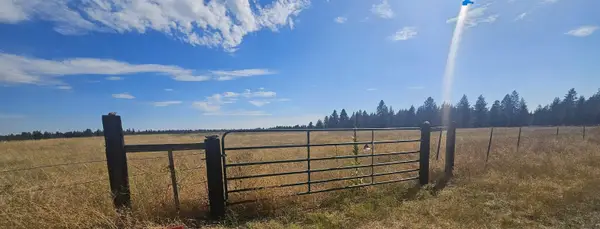 $185,000Active15 Acres
$185,000Active15 Acres0000 W Insert Ln, Deer Park, WA 99006
MLS# 202522183Listed by: RE/MAX OF SPOKANE - Open Sat, 1:30 to 3:30pmNew
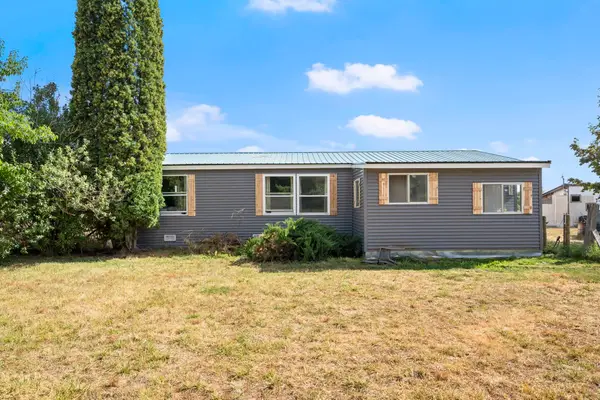 $350,000Active3 beds 2 baths1,344 sq. ft.
$350,000Active3 beds 2 baths1,344 sq. ft.4221 W Davis Rd, Deer Park, WA 99006
MLS# 202522149Listed by: EXIT REAL ESTATE PROFESSIONALS - New
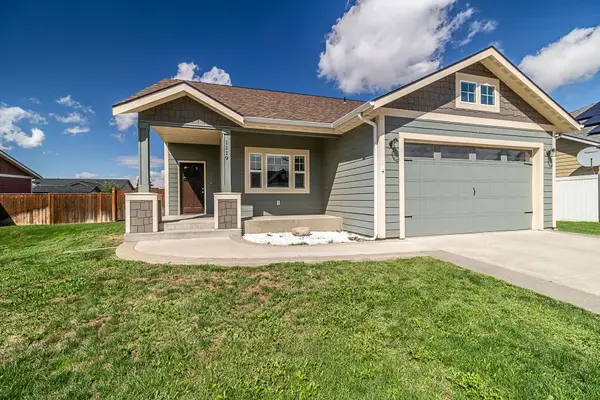 $425,000Active3 beds 2 baths1,424 sq. ft.
$425,000Active3 beds 2 baths1,424 sq. ft.1119 N Vernon Ct, Deer Park, WA 99006
MLS# 202522145Listed by: WINDERMERE MANITO, LLC
