1816 E A St, Deer Park, WA 99006
Local realty services provided by:Better Homes and Gardens Real Estate Pacific Commons
1816 E A St,Deer Park, WA 99006
$431,995
- 4 Beds
- 3 Baths
- 1,745 sq. ft.
- Single family
- Active
Listed by: ashanti williams, shannon grady
Office: d.r. horton america's builder
MLS#:202525746
Source:WA_SAR
Price summary
- Price:$431,995
- Price per sq. ft.:$247.56
About this home
Redtag sales event home!Includes full back yard landscaping. No HOA. Welcome to the Sherwood floor plan, designed for effortless entertaining and comfortable living. The main level features an open-concept great room that seamlessly connects to the kitchen and dining areas. The kitchen is a chef’s delight, boasting an oversized walk-in pantry and stainless-steel appliances, including an electric range, microwave hood, and dishwasher. Upstairs, the expansive primary suite provides a tranquil retreat with a walk-in closet, double sink vanity, and walk-in shower. Down the hall, you’ll find three additional bedrooms that share a well-appointed secondary bathroom with a single-sink vanity and a tub. For added convenience, the upstairs layout includes a laundry room, maintenance room, and a linen closet. The Sherwood offers the perfect blend of style and functionality. Nestled in a serene community surrounded by stunning natural beauty, this home offers easy access to all the amenities that Deer Park has to offer.
Contact an agent
Home facts
- Year built:2025
- Listing ID #:202525746
- Added:62 day(s) ago
- Updated:November 10, 2025 at 06:02 PM
Rooms and interior
- Bedrooms:4
- Total bathrooms:3
- Full bathrooms:3
- Living area:1,745 sq. ft.
Heating and cooling
- Heating:Ductless, Electric, Heat Pump, Hot Water
Structure and exterior
- Year built:2025
- Building area:1,745 sq. ft.
- Lot area:0.22 Acres
Finances and disclosures
- Price:$431,995
- Price per sq. ft.:$247.56
New listings near 1816 E A St
- New
 $1,394,950Active4 beds 3 baths3,878 sq. ft.
$1,394,950Active4 beds 3 baths3,878 sq. ft.5418 S Wallbridge Rd, Deer Park, WA 99006
MLS# 202526603Listed by: COLDWELL BANKER TOMLINSON  $225,000Pending33.73 Acres
$225,000Pending33.73 Acres40XX Davis Rd, Deer Park, WA 99006
MLS# 202526566Listed by: REAL BROKER LLC- New
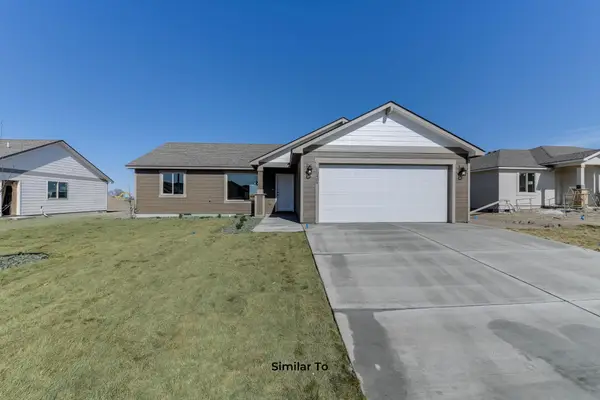 $391,850Active3 beds 2 baths1,206 sq. ft.
$391,850Active3 beds 2 baths1,206 sq. ft.24 W Twelfth St, Deer Park, WA 99006
MLS# 202526320Listed by: COLDWELL BANKER TOMLINSON - New
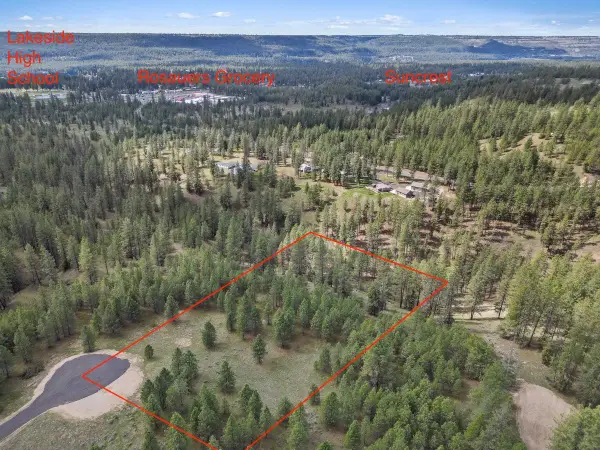 $135,500Active6 Acres
$135,500Active6 AcresNKA Lower Weaver Way, Deer Park, WA 99006
MLS# 202526316Listed by: WINDERMERE MANITO, LLC - New
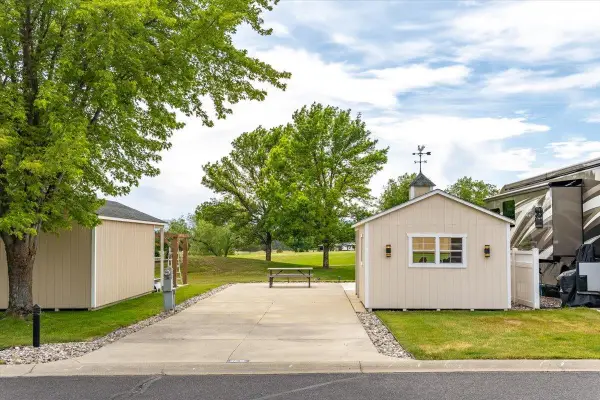 $120,000Active0.08 Acres
$120,000Active0.08 Acres1205 N Country Club Dr, Deer Park, WA 99006
MLS# 202526278Listed by: HAVEN REAL ESTATE GROUP 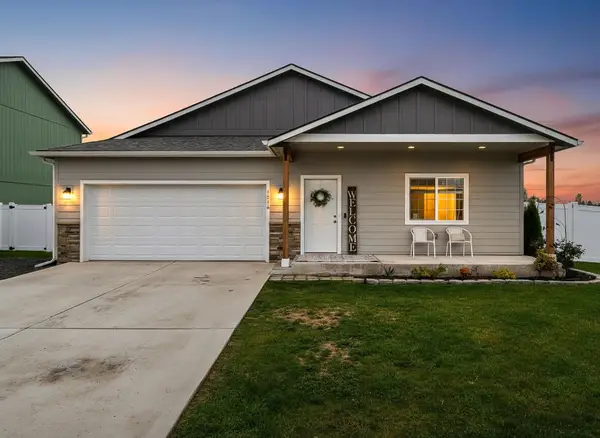 $399,999Pending3 beds 2 baths1,516 sq. ft.
$399,999Pending3 beds 2 baths1,516 sq. ft.1516 E Marilyn Cir, Deer Park, WA 99006
MLS# 202526232Listed by: EXIT REAL ESTATE PROFESSIONALS- Open Mon, 1 to 5pmNew
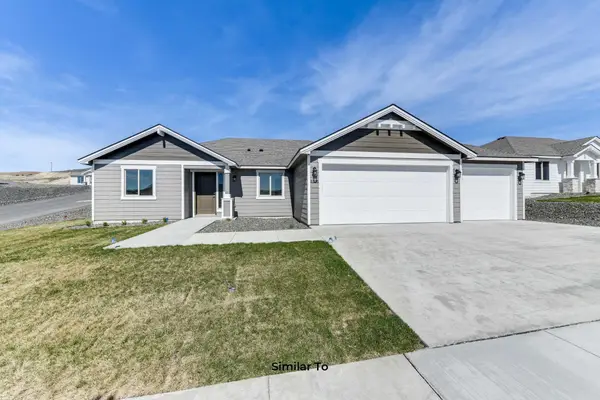 $413,850Active3 beds 2 baths1,403 sq. ft.
$413,850Active3 beds 2 baths1,403 sq. ft.16 W Twelfth St, Deer Park, WA 99006
MLS# 202526196Listed by: COLDWELL BANKER TOMLINSON - New
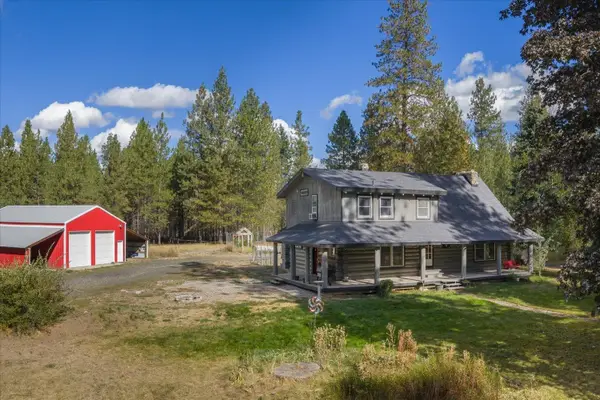 $685,000Active4 beds 2 baths3,958 sq. ft.
$685,000Active4 beds 2 baths3,958 sq. ft.31515 N Cedar Rd, Deer Park, WA 99006
MLS# 202526188Listed by: JOHN L SCOTT, SPOKANE VALLEY - New
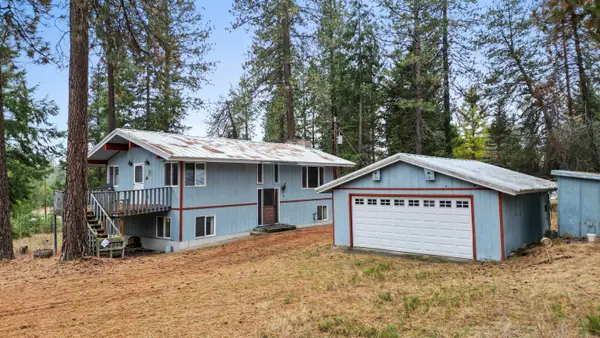 $445,000Active4 beds 2 baths1,968 sq. ft.
$445,000Active4 beds 2 baths1,968 sq. ft.1010 W Denison-chattaroy Rd, Deer Park, WA 99006
MLS# 202526173Listed by: FIRST LOOK REAL ESTATE 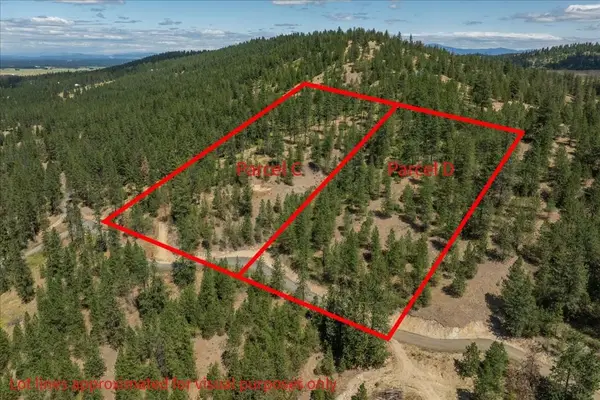 $92,500Active4.92 Acres
$92,500Active4.92 Acres5865 Weaver Way Lot C Rd, Deer Park, WA 99006
MLS# 202526117Listed by: WORKS REAL ESTATE
