5475 Peggy Way, Deer Park, WA 99006
Local realty services provided by:Better Homes and Gardens Real Estate Pacific Commons
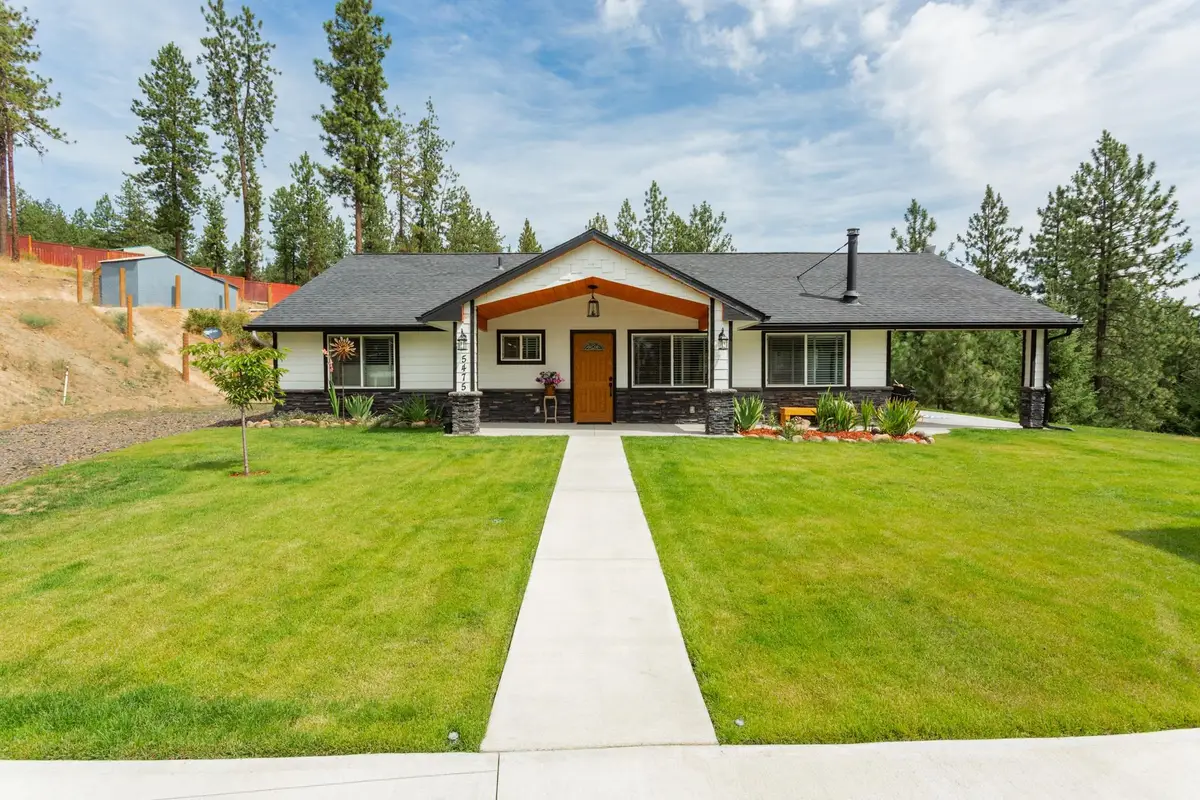
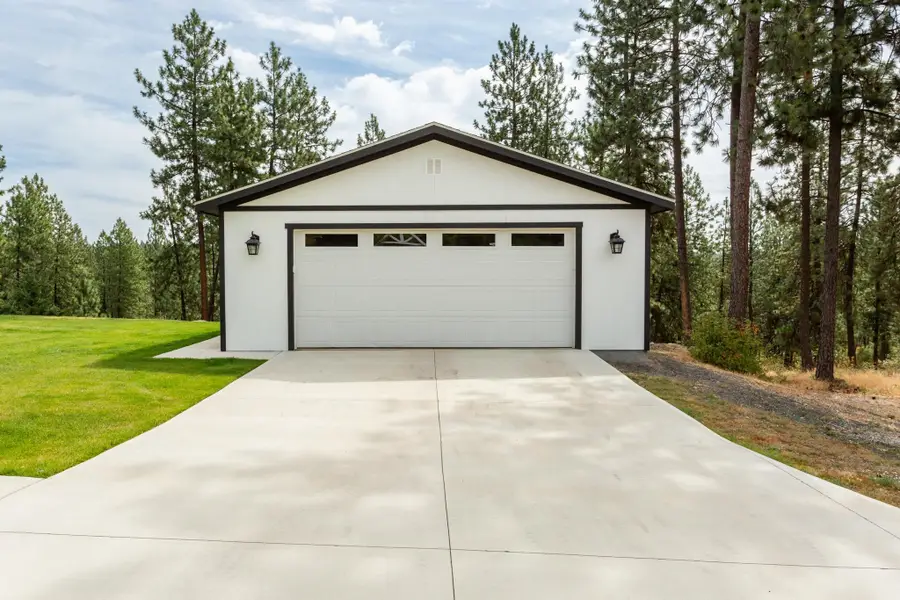
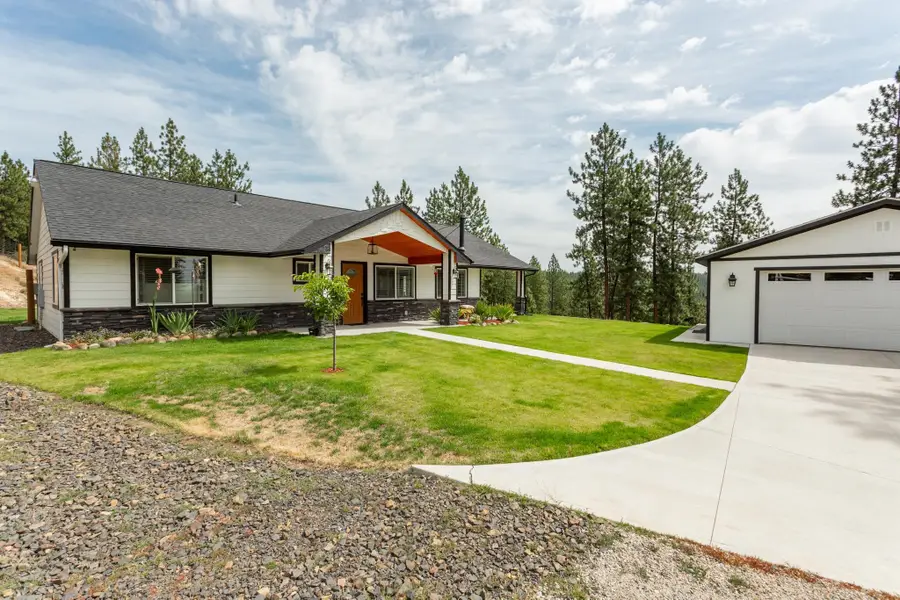
5475 Peggy Way,Deer Park, WA 99006
$590,000
- 3 Beds
- 2 Baths
- 1,350 sq. ft.
- Single family
- Active
Listed by:cody campbell
Office:professional realty services
MLS#:202521874
Source:WA_SAR
Price summary
- Price:$590,000
- Price per sq. ft.:$437.04
About this home
Newer (2021) construction, single level, zero step entry home with a fully fenced backyard. Combine this modern 3 bed 2 bath home with the well landscaped yard and gathering space with a gazebo & pergola to make a wonderful place to live and entertain. The primary suite offers an attached bathroom and slider to the fully fenced backyard and covered patio space. Cozy up to the wood fireplace in the living room while enjoying the natural light from the southern exposure through the large living room windows. Wood floors throughout. Gourmet kitchen features waterfall quartz countertops and full backsplash. Living room has built in bluetooth speakers. The detached 24x24 shop offers ample room for parking or shop space. The 2nd parcel has a private finished outbuilding with potential to use for additional guest space - or use the 2nd parcel to build a future home! The property has access via an unpaved, gravel private drive. Ask your favorite agent today for a showing!
Contact an agent
Home facts
- Year built:2021
- Listing Id #:202521874
- Added:8 day(s) ago
- Updated:August 13, 2025 at 11:02 AM
Rooms and interior
- Bedrooms:3
- Total bathrooms:2
- Full bathrooms:2
- Living area:1,350 sq. ft.
Heating and cooling
- Heating:Electric
Structure and exterior
- Year built:2021
- Building area:1,350 sq. ft.
- Lot area:10 Acres
Schools
- High school:Nine Mile Falls
- Middle school:Nine Mile Falls
- Elementary school:Lake Spokane
Finances and disclosures
- Price:$590,000
- Price per sq. ft.:$437.04
New listings near 5475 Peggy Way
- New
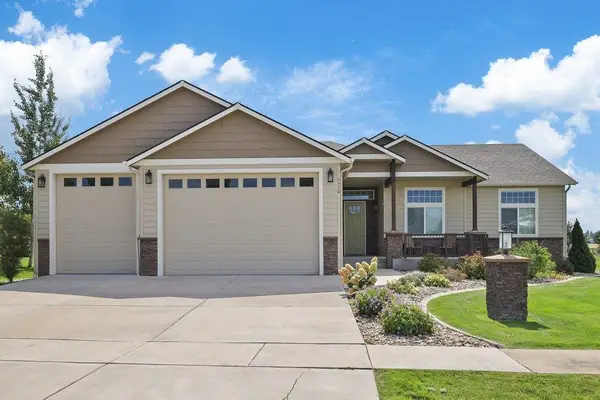 $609,000Active3 beds 2 baths1,606 sq. ft.
$609,000Active3 beds 2 baths1,606 sq. ft.1510 E 12th St, Deer Park, WA 99006
MLS# 202522368Listed by: ERICKS REALTY - New
 $250,000Active11.11 Acres
$250,000Active11.11 AcresTBD W Dahl Rd, Deer Park, WA 99006
MLS# 202522295Listed by: KELLY RIGHT REAL ESTATE OF SPOKANE - New
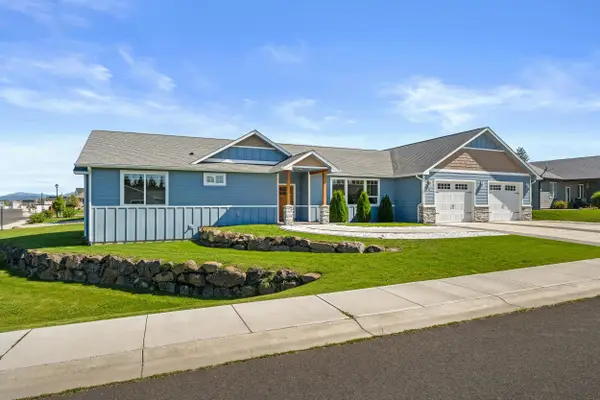 $500,000Active2 beds 2 baths1,961 sq. ft.
$500,000Active2 beds 2 baths1,961 sq. ft.14 W Eleventh St, Deer Park, WA 99006
MLS# 202522233Listed by: REDFIN - New
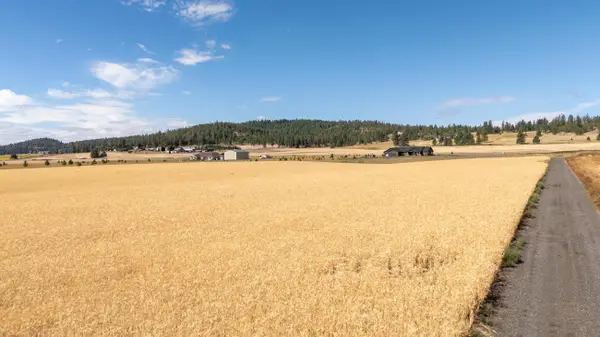 $149,900Active9.93 Acres
$149,900Active9.93 Acres246XX N Spotted Rd, Deer Park, WA 99006
MLS# 202522204Listed by: WINDERMERE NORTH - New
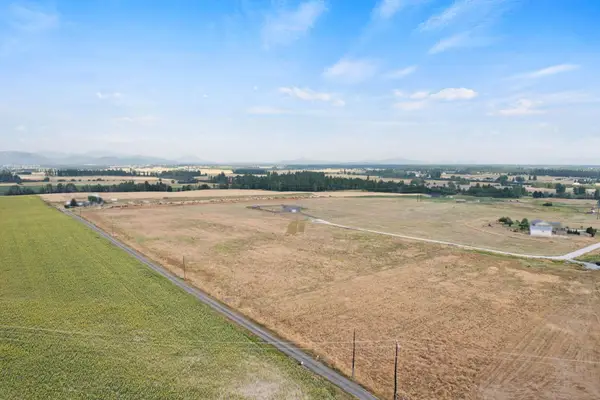 $145,000Active10 Acres
$145,000Active10 Acres5815 W Mule Deer Ln, Deer Park, WA 99006
MLS# 202522192Listed by: EXP REALTY, LLC - New
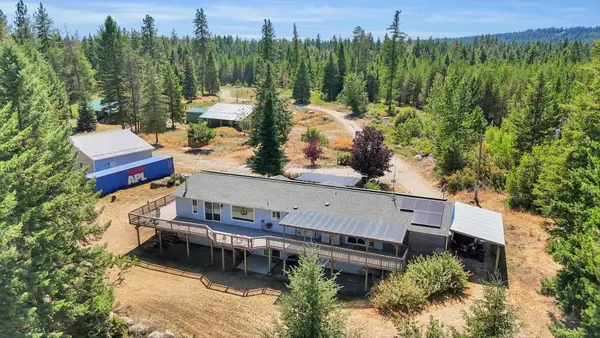 $675,000Active3 beds 3 baths
$675,000Active3 beds 3 baths37907 West Branch Rd, Deer Park, WA 99006
MLS# 202522188Listed by: REALTY ONE GROUP ECLIPSE - New
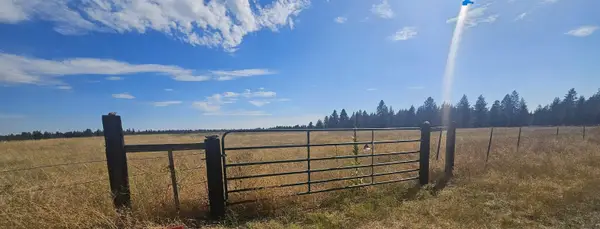 $185,000Active15 Acres
$185,000Active15 Acres0000 W Insert Ln, Deer Park, WA 99006
MLS# 202522183Listed by: RE/MAX OF SPOKANE - Open Sat, 1:30 to 3:30pmNew
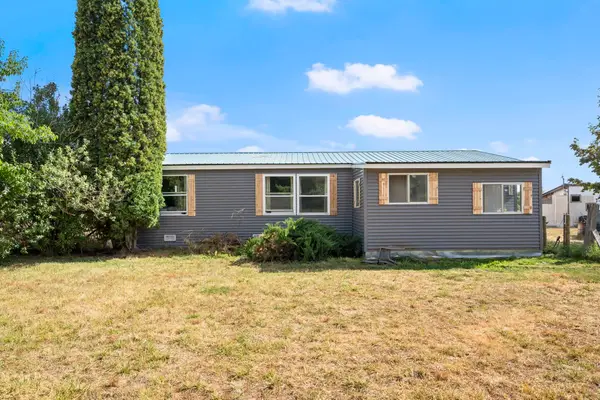 $350,000Active3 beds 2 baths1,344 sq. ft.
$350,000Active3 beds 2 baths1,344 sq. ft.4221 W Davis Rd, Deer Park, WA 99006
MLS# 202522149Listed by: EXIT REAL ESTATE PROFESSIONALS - New
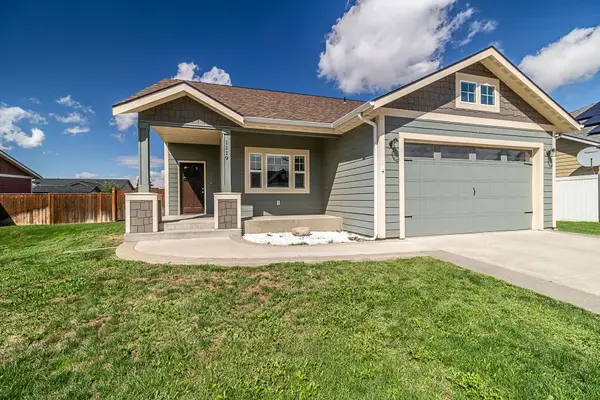 $425,000Active3 beds 2 baths1,424 sq. ft.
$425,000Active3 beds 2 baths1,424 sq. ft.1119 N Vernon Ct, Deer Park, WA 99006
MLS# 202522145Listed by: WINDERMERE MANITO, LLC - New
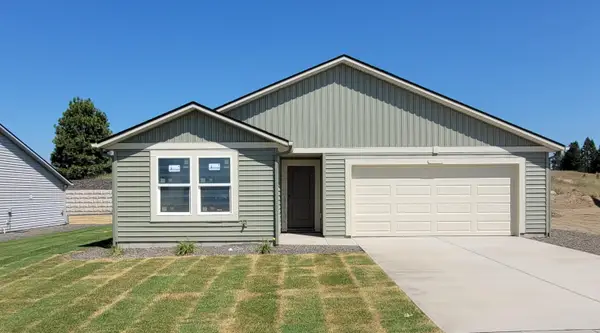 $384,995Active3 beds 2 baths1,466 sq. ft.
$384,995Active3 beds 2 baths1,466 sq. ft.1817 E A St, Deer Park, WA 99006
MLS# 202521993Listed by: D.R. HORTON AMERICA'S BUILDER
