724 E Deer Park Milan Rd, Deer Park, WA 99006
Local realty services provided by:Better Homes and Gardens Real Estate Pacific Commons
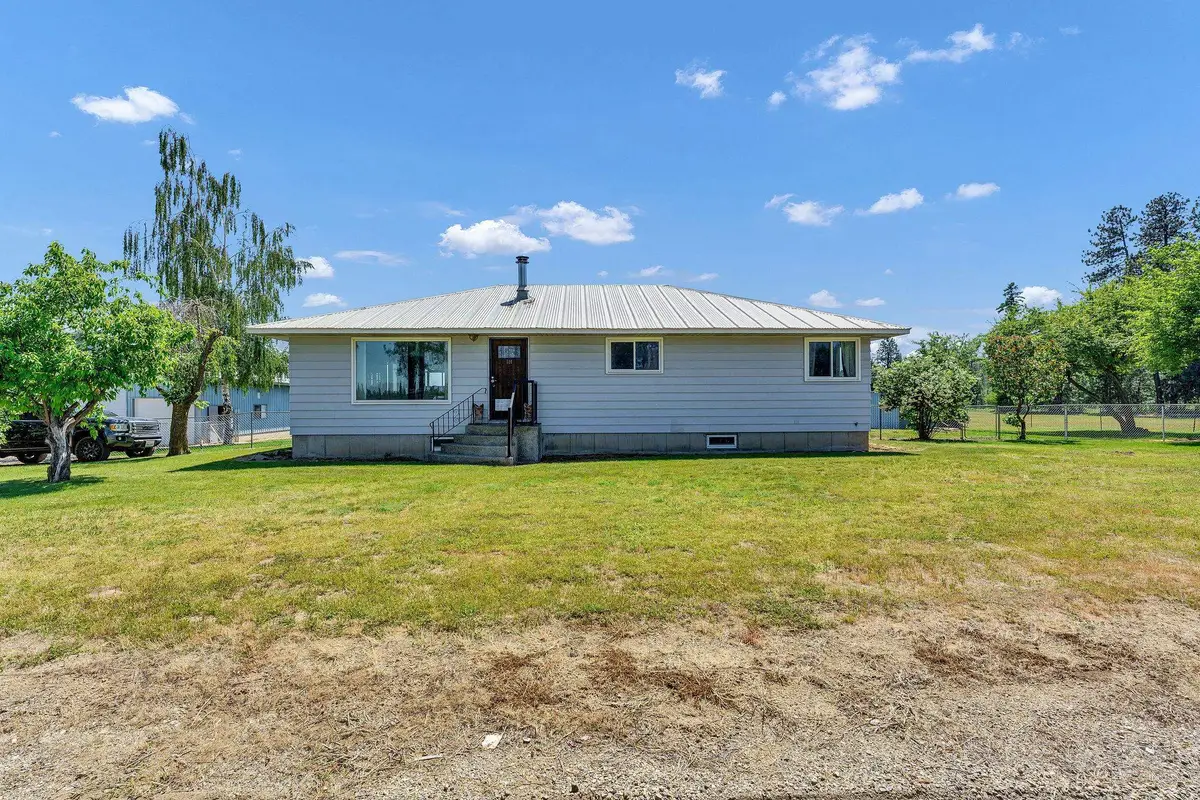
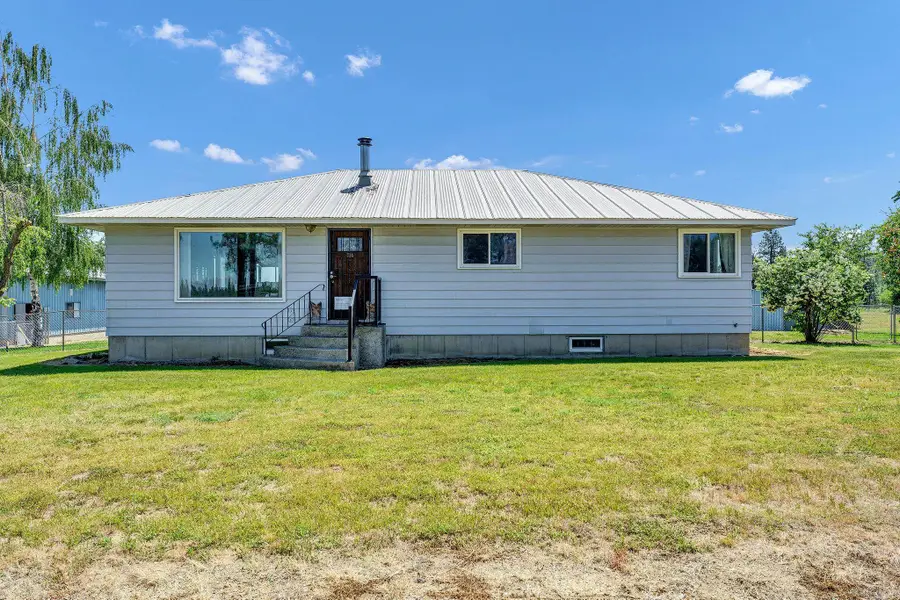
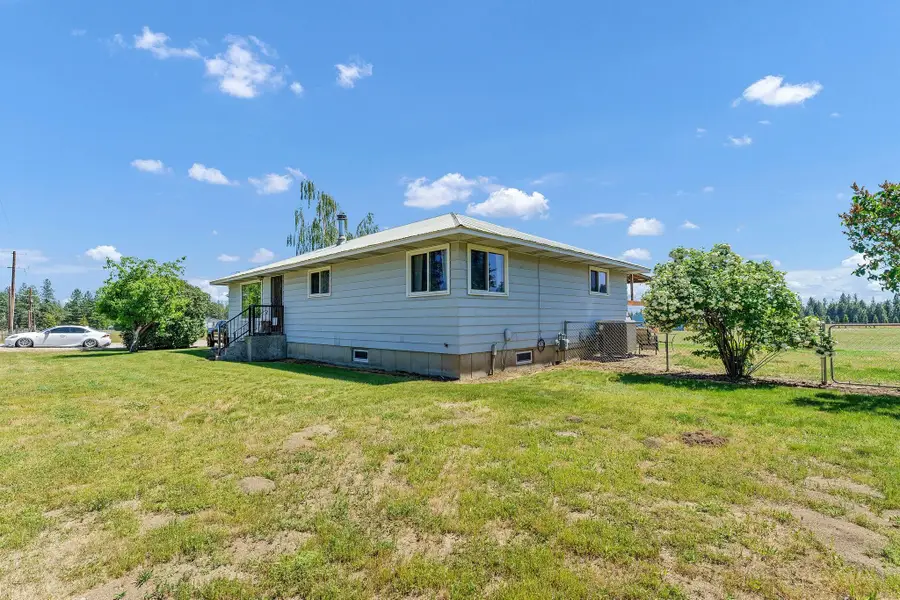
Listed by:chris willson
Office:bernadette pillar real estate
MLS#:202518133
Source:WA_SAR
Price summary
- Price:$725,000
- Price per sq. ft.:$251.74
About this home
Designed w/horses in mind & wide-open living at heart, this sprawling Deer Park acreage offers everything you need for a full equestrian lifestyle. Set on 19.04 surveyed acres, this property features a standout 156’ x 36’ horse barn equipped w/14 oversized 12’ x 12’ stalls & a generous 13-foot alley for easy maneuvering. There’s also room to add 7 additional stalls, making it ideal for expanding your personal setup or launching a boarding business. The grounds are level, open, & fully fenced, w/plenty of room for turnouts, riding, or additional facilities. The 3 bed/2 bath home features a durable metal roof, a covered deck, new gas furnace & central A/C, & new washer & dryer. Step outside & explore all the possibilities this property offers. You’ll find a 3-car oversized, heated shop, barn, storage sheds, & RV parking. Check out this unique opportunity for equestrian buyers seeking land, infrastructure, & potential all in one place.
Contact an agent
Home facts
- Year built:1967
- Listing Id #:202518133
- Added:70 day(s) ago
- Updated:August 12, 2025 at 11:00 PM
Rooms and interior
- Bedrooms:3
- Total bathrooms:2
- Full bathrooms:2
- Living area:2,880 sq. ft.
Structure and exterior
- Roof:Metal
- Year built:1967
- Building area:2,880 sq. ft.
- Lot area:19.04 Acres
Schools
- High school:Riverside
- Middle school:Riverside
- Elementary school:Riverside
Finances and disclosures
- Price:$725,000
- Price per sq. ft.:$251.74
- Tax amount:$4,204
New listings near 724 E Deer Park Milan Rd
- New
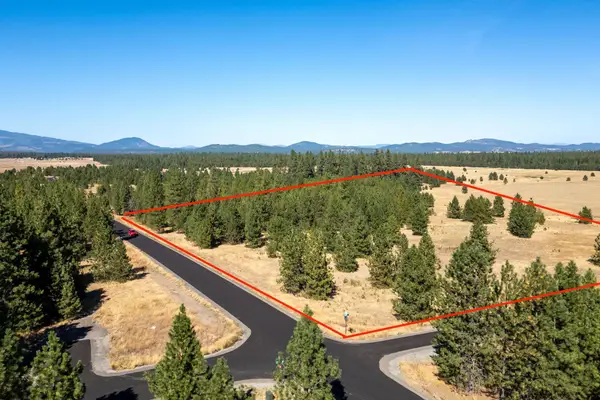 $210,000Active9.56 Acres
$210,000Active9.56 AcresNKA W Findley Ln, Deer Park, WA 99006
MLS# 202522409Listed by: WINDERMERE COEUR D'ALENE REALT - New
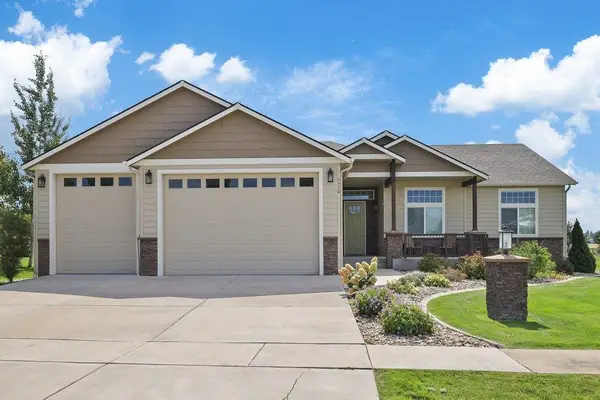 $609,000Active3 beds 2 baths1,606 sq. ft.
$609,000Active3 beds 2 baths1,606 sq. ft.1510 E 12th St, Deer Park, WA 99006
MLS# 202522368Listed by: ERICKS REALTY - New
 $250,000Active11.11 Acres
$250,000Active11.11 AcresTBD W Dahl Rd, Deer Park, WA 99006
MLS# 202522295Listed by: KELLY RIGHT REAL ESTATE OF SPOKANE - New
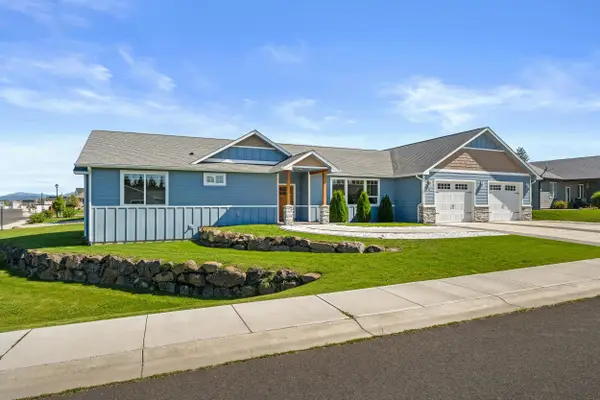 $500,000Active2 beds 2 baths1,961 sq. ft.
$500,000Active2 beds 2 baths1,961 sq. ft.14 W Eleventh St, Deer Park, WA 99006
MLS# 202522233Listed by: REDFIN - New
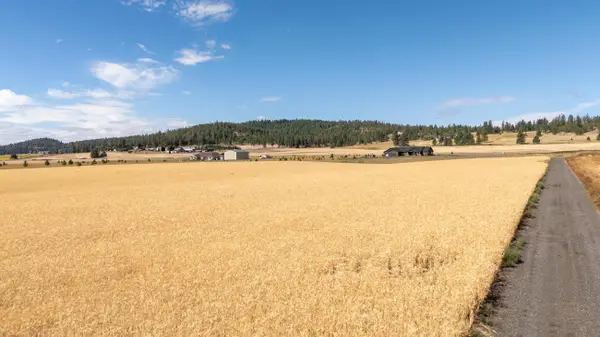 $149,900Active9.93 Acres
$149,900Active9.93 Acres246XX N Spotted Rd, Deer Park, WA 99006
MLS# 202522204Listed by: WINDERMERE NORTH - New
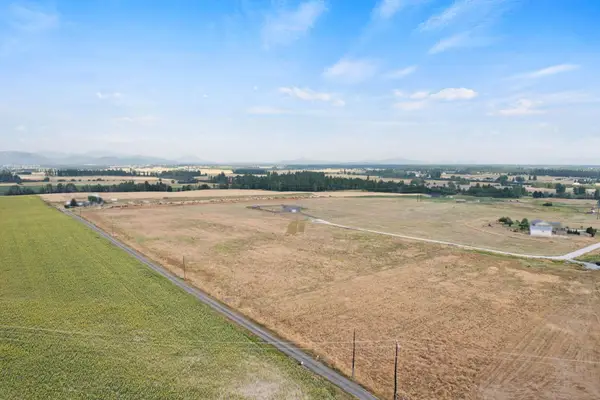 $145,000Active10 Acres
$145,000Active10 Acres5815 W Mule Deer Ln, Deer Park, WA 99006
MLS# 202522192Listed by: EXP REALTY, LLC - New
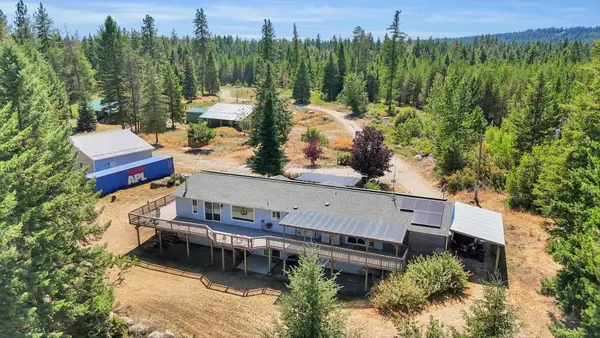 $675,000Active3 beds 3 baths
$675,000Active3 beds 3 baths37907 West Branch Rd, Deer Park, WA 99006
MLS# 202522188Listed by: REALTY ONE GROUP ECLIPSE - New
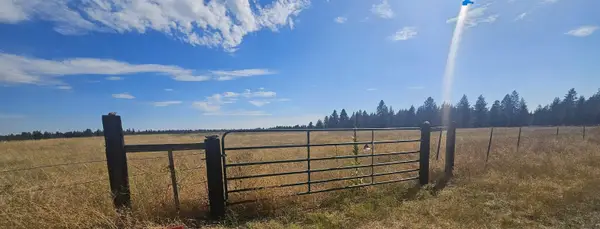 $185,000Active15 Acres
$185,000Active15 Acres0000 W Insert Ln, Deer Park, WA 99006
MLS# 202522183Listed by: RE/MAX OF SPOKANE - Open Sat, 1:30 to 3:30pmNew
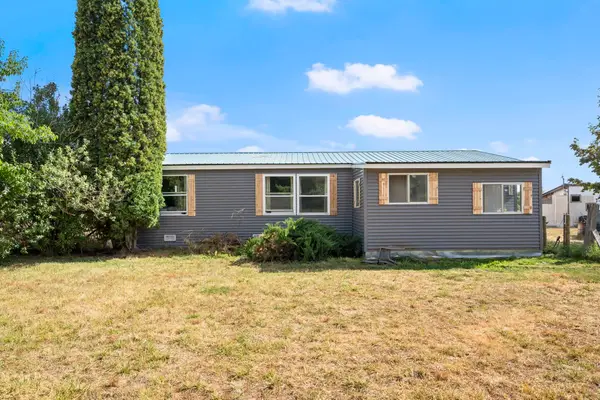 $350,000Active3 beds 2 baths1,344 sq. ft.
$350,000Active3 beds 2 baths1,344 sq. ft.4221 W Davis Rd, Deer Park, WA 99006
MLS# 202522149Listed by: EXIT REAL ESTATE PROFESSIONALS - New
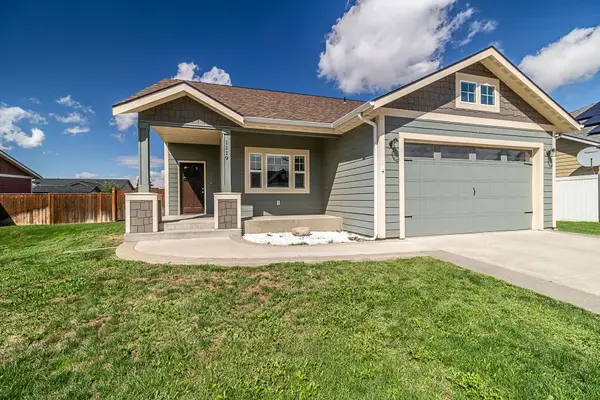 $425,000Active3 beds 2 baths1,424 sq. ft.
$425,000Active3 beds 2 baths1,424 sq. ft.1119 N Vernon Ct, Deer Park, WA 99006
MLS# 202522145Listed by: WINDERMERE MANITO, LLC
