12222 E Nelson Rd, Elk, WA 99009
Local realty services provided by:Better Homes and Gardens Real Estate Pacific Commons
12222 E Nelson Rd,Elk, WA 99009
$660,000
- 5 Beds
- 3 Baths
- 3,058 sq. ft.
- Single family
- Pending
Listed by: lindsay dahm
Office: john l scott, inc.
MLS#:202523814
Source:WA_SAR
Price summary
- Price:$660,000
- Price per sq. ft.:$215.83
About this home
Step into this light-filled daylight rancher, tucked in a peaceful country setting just 10 minutes from HWY 2! Built in 2018, this 5 bd, 3 ba home offers over 3,000 sq. ft. The kitchen features granite counters, stainless steel appliances, & a spacious peninsula. The primary suite is complete with a soaking tub, tiled shower, walk-in closet, & convenient main floor laundry. The freshly finished basement (2024) adds 2 bedrooms, a full bath, and a large rec room. Enjoy 9 ft ceilings on the main floor, new carpet throughout (2024), a pellet stove for chilly days, and solar panels (2023) that keep power bills as low as $20–$35/month! Step outside to a covered deck with views of Mt. Spokane, a fenced backyard with garden beds, dog run, & fire pit. The property includes open alfalfa pasture, wooded acreage with a stream, paved road access, a 25+ GPM well, hard wired for generator, prewired for hot tub, & an oversized garage with extended 3rd bay. The perfect blend of efficiency, comfort, & country charm!
Contact an agent
Home facts
- Year built:2018
- Listing ID #:202523814
- Added:60 day(s) ago
- Updated:November 11, 2025 at 09:09 AM
Rooms and interior
- Bedrooms:5
- Total bathrooms:3
- Full bathrooms:3
- Living area:3,058 sq. ft.
Heating and cooling
- Heating:Electric, Heat Pump
Structure and exterior
- Year built:2018
- Building area:3,058 sq. ft.
- Lot area:10 Acres
Schools
- High school:Riverside
- Middle school:Riverside
- Elementary school:Riverside
Finances and disclosures
- Price:$660,000
- Price per sq. ft.:$215.83
- Tax amount:$5,190
New listings near 12222 E Nelson Rd
- New
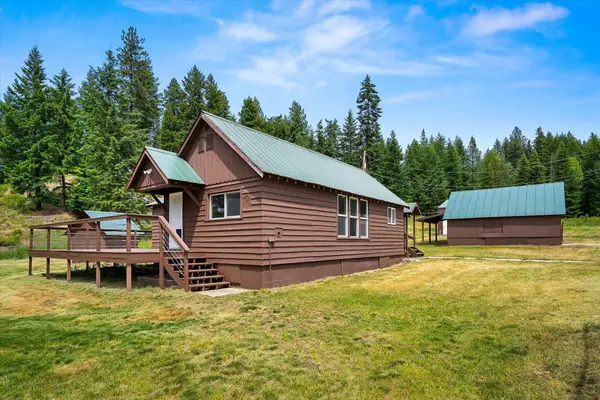 $435,000Active3 beds 1 baths2,200 sq. ft.
$435,000Active3 beds 1 baths2,200 sq. ft.1541 Thompson Rd, Elk, WA 99009
MLS# 202526615Listed by: KELLER WILLIAMS SPOKANE - MAIN - New
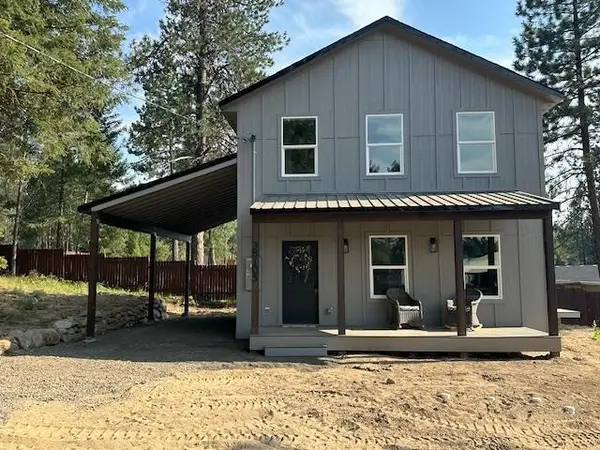 $374,500Active3 beds 3 baths1,344 sq. ft.
$374,500Active3 beds 3 baths1,344 sq. ft.38105 N Frontage Rd, Elk, WA 99009
MLS# 202526542Listed by: REAL ESTATE MARKETPLACE NW,INC 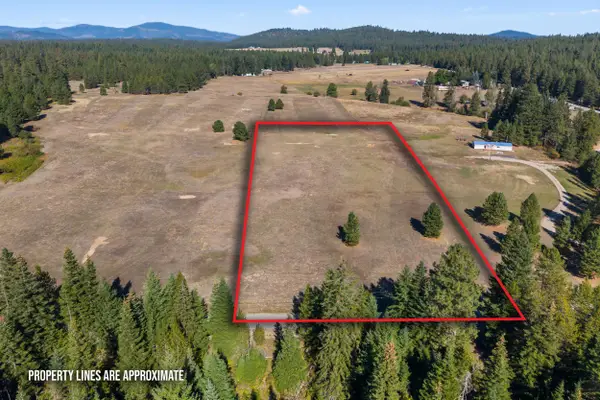 $189,950Active5 Acres
$189,950Active5 Acres200 Brook Dr, Elk, WA 99009
MLS# 202526007Listed by: KELLER WILLIAMS SPOKANE - MAIN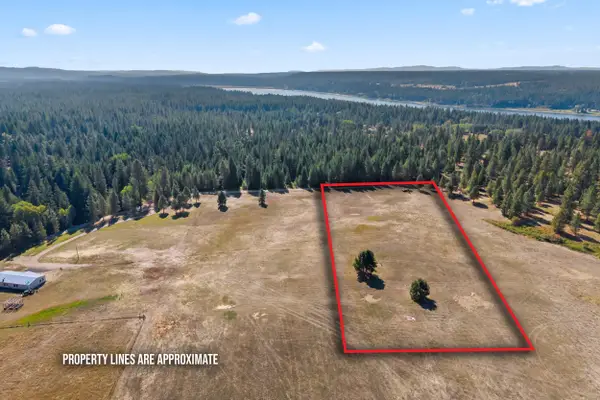 $189,950Active5 Acres
$189,950Active5 Acres280 Brook Dr, Elk, WA 99009
MLS# 202526008Listed by: KELLER WILLIAMS SPOKANE - MAIN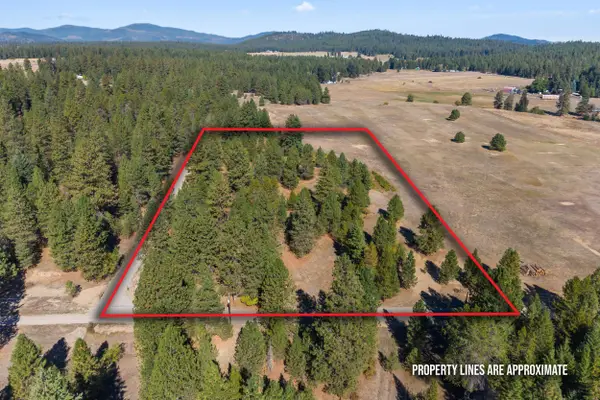 $189,950Active5 Acres
$189,950Active5 Acres350 Brook Dr, Elk, WA 99009
MLS# 202526009Listed by: KELLER WILLIAMS SPOKANE - MAIN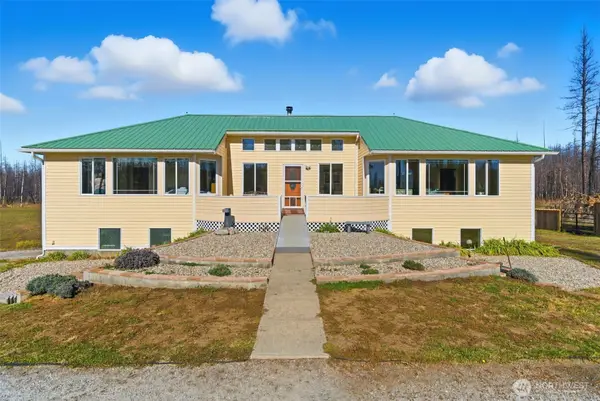 $650,000Active4 beds 3 baths2,676 sq. ft.
$650,000Active4 beds 3 baths2,676 sq. ft.14125 E Eistrup Road, Elk, WA 99009
MLS# 2447885Listed by: EXP REALTY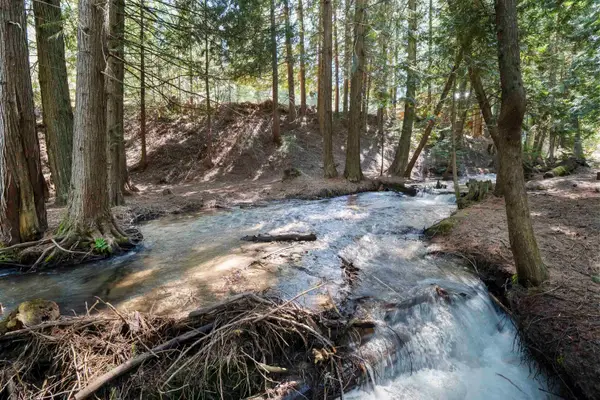 $385,000Active9.76 Acres
$385,000Active9.76 Acres341xx N Blanchard Creek Rd, Elk, WA 99009
MLS# 202525868Listed by: EXIT REAL ESTATE PROFESSIONALS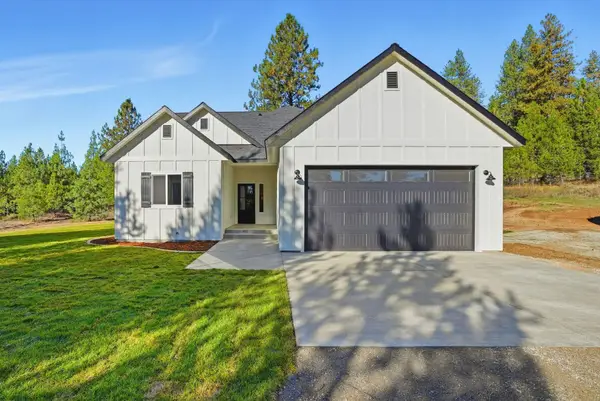 $699,900Active4 beds 3 baths2,072 sq. ft.
$699,900Active4 beds 3 baths2,072 sq. ft.41927 N Darknell Rd, Elk, WA 99009
MLS# 202525810Listed by: EXP REALTY, LLC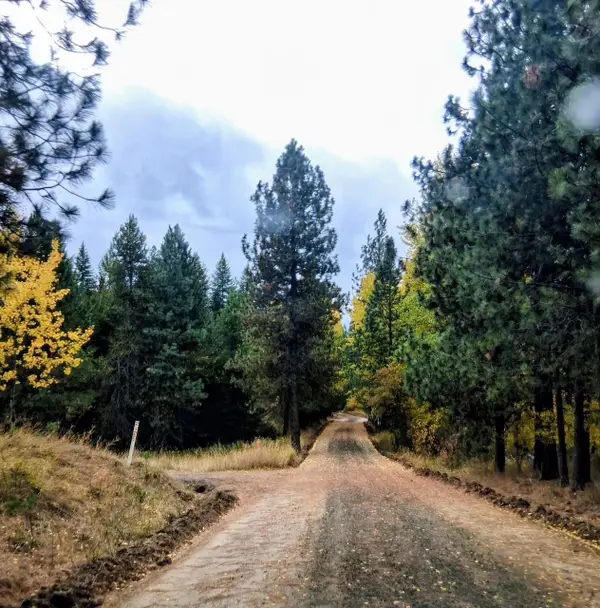 $150,000Active4.96 Acres
$150,000Active4.96 Acres706 Mccammon Rd, Elk, WA 99009
MLS# 202525752Listed by: RE/MAX CITIBROKERS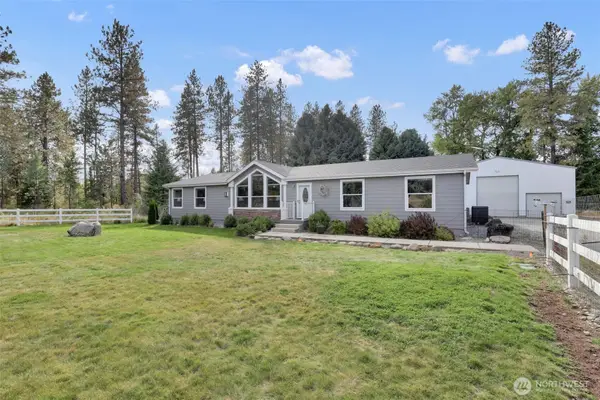 $560,000Active3 beds 2 baths2,040 sq. ft.
$560,000Active3 beds 2 baths2,040 sq. ft.38911 N Newport Highway, Elk, WA 99009
MLS# 2445362Listed by: JOHN L. SCOTT, INC
