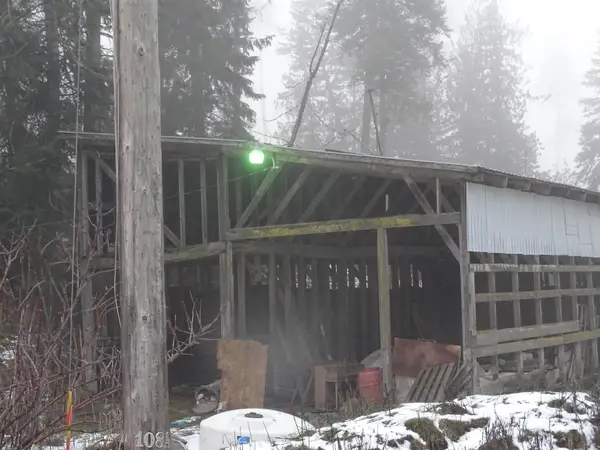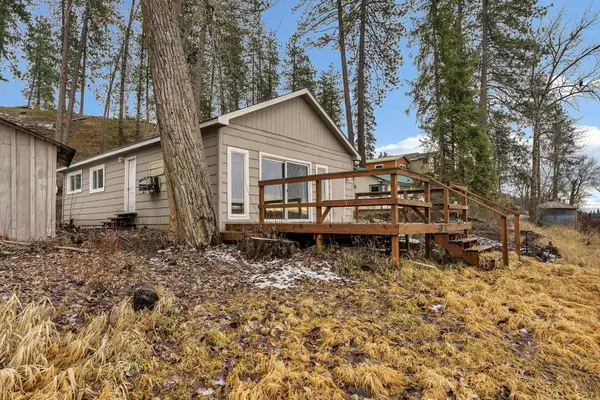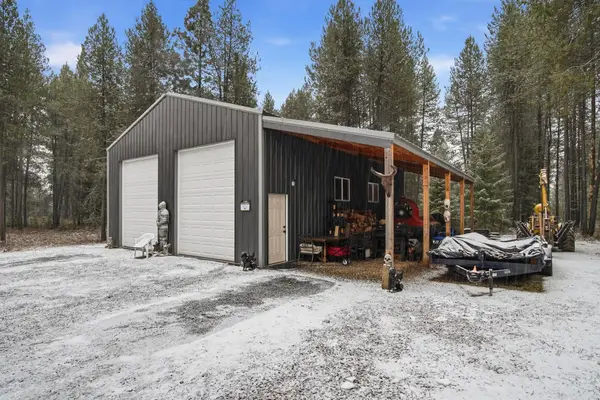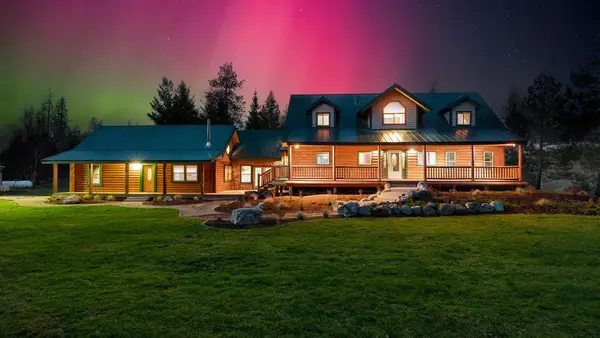- BHGRE®
- Washington
- Elk
- 41927 N Darknell Rd
41927 N Darknell Rd, Elk, WA 99009
Local realty services provided by:Better Homes and Gardens Real Estate Pacific Commons
41927 N Darknell Rd,Elk, WA 99009
$650,000
- 4 Beds
- 3 Baths
- 2,072 sq. ft.
- Single family
- Active
Listed by: kathryn mcinturff
Office: exp realty, llc.
MLS#:202525810
Source:WA_SAR
Price summary
- Price:$650,000
- Price per sq. ft.:$313.71
About this home
Experience the perfect blend of modern comfort and country tranquility in this brand-new home on 5 private, wooded acres. Thoughtfully designed with 4 bedrooms, 3 bathrooms, and a finished bonus room, this home offers a flexible layout ideal for both everyday living and entertaining. The open-concept great room is filled with natural light, featuring durable LVP flooring and an electric fireplace framed by custom stone and woodwork. The gourmet kitchen shines with quartz countertops, stainless steel appliances, and an inviting peninsula for casual dining and gatherings. The main-floor primary suite offers a peaceful retreat with a walk-in closet and spa-like bath featuring a tiled walk-in shower and dual vanities. Enjoy sunsets and wildlife from the back deck, or take advantage of the spacious 30x30 shop—perfect for RVs, hobbies, or extra storage. With an efficient floorplan including 2 living spaces, a landscaped yard, and 8.5 GPM well, this property delivers a rare combination of seclusion & modern living!
Contact an agent
Home facts
- Year built:2025
- Listing ID #:202525810
- Added:110 day(s) ago
- Updated:February 10, 2026 at 04:59 PM
Rooms and interior
- Bedrooms:4
- Total bathrooms:3
- Full bathrooms:3
- Living area:2,072 sq. ft.
Heating and cooling
- Heating:Electric, Heat Pump
Structure and exterior
- Year built:2025
- Building area:2,072 sq. ft.
- Lot area:5 Acres
Schools
- High school:Riverside
- Middle school:Riverside
- Elementary school:Riverside
Finances and disclosures
- Price:$650,000
- Price per sq. ft.:$313.71
- Tax amount:$783
New listings near 41927 N Darknell Rd
 $385,000Pending3 beds 2 baths1,080 sq. ft.
$385,000Pending3 beds 2 baths1,080 sq. ft.6615 E Valley Ln, Elk, WA 99009
MLS# 202611890Listed by: KELLER WILLIAMS SPOKANE - MAIN $225,000Pending29 Acres
$225,000Pending29 AcresNicholson Rd Parcel Rd, Elk, WA 99009
MLS# 202611854Listed by: ARCADIA REALTY $374,950Active3 beds 1 baths2,240 sq. ft.
$374,950Active3 beds 1 baths2,240 sq. ft.38706 N Newport Hwy, Elk, WA 99009
MLS# 202611044Listed by: VINCENT REALTY $425,000Active5 beds 3 baths
$425,000Active5 beds 3 baths17208 E Blanchard Rd, Elk, WA 99009
MLS# 202610940Listed by: SAVANT REALTY, INC $195,000Pending2 beds 1 baths712 sq. ft.
$195,000Pending2 beds 1 baths712 sq. ft.40207 N Grays Ln, Elk, WA 99009-0000
MLS# 202610932Listed by: KELLY RIGHT REAL ESTATE OF SPOKANE $174,000Active9.92 Acres
$174,000Active9.92 Acresxx Elk Chattaroy Rd, Elk, WA 99009
MLS# 202610217Listed by: REAL ESTATE MARKETPLACE NW,INC $100,000Active0.53 Acres
$100,000Active0.53 AcresXXX N Lakeside Dr Dr, Chattaroy, WA 99009
MLS# 202524380Listed by: AMPLIFY REAL ESTATE SERVICES $394,000Active1 beds 1 baths
$394,000Active1 beds 1 baths10621 N Whispering Pines Ln, Elk, WA 99009
MLS# 202527366Listed by: HAVEN REAL ESTATE GROUP $1,499,000Active6 beds 5 baths4,689 sq. ft.
$1,499,000Active6 beds 5 baths4,689 sq. ft.12621 E Blanchard Rd, Elk, WA 99009
MLS# 202527088Listed by: WINDERMERE NORTH $499,000Pending3 beds 2 baths1,497 sq. ft.
$499,000Pending3 beds 2 baths1,497 sq. ft.13394 E Bridges Rd, Elk, WA 99009
MLS# 202610334Listed by: AVALON 24 REAL ESTATE

