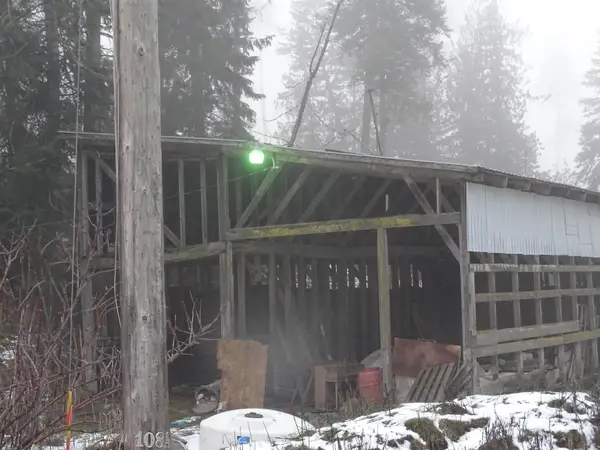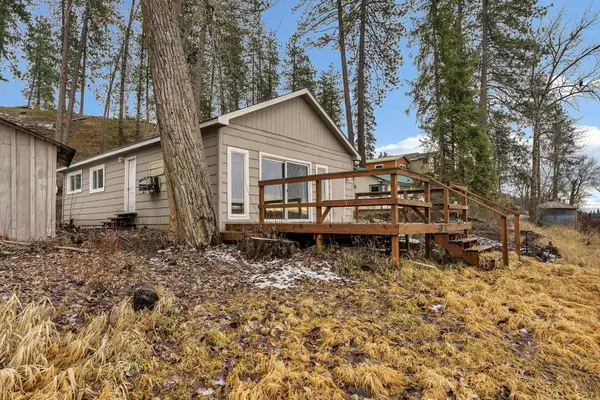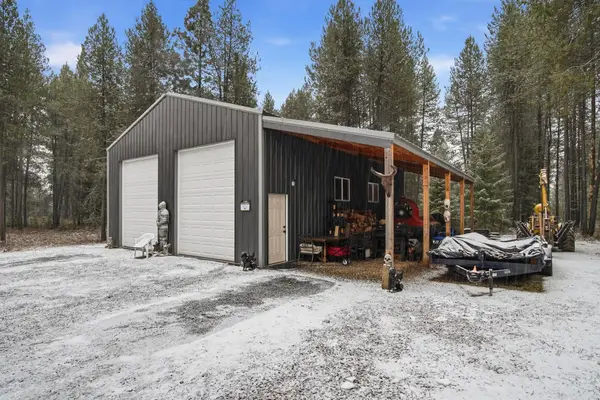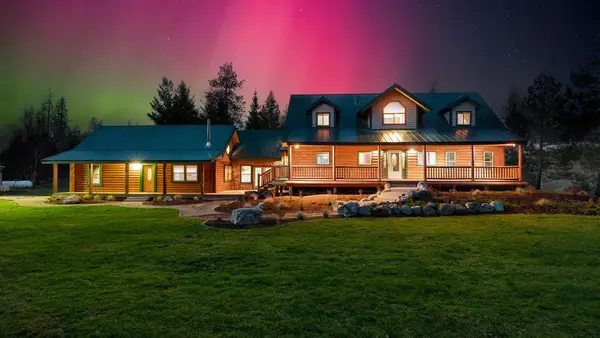- BHGRE®
- Washington
- Elk
- 14021 E Nelson Rd
14021 E Nelson Rd, Elk, WA 99009
Local realty services provided by:Better Homes and Gardens Real Estate Pacific Commons
Listed by: brett mahar
Office: john l scott, inc.
MLS#:202524262
Source:WA_SAR
Price summary
- Price:$1,100,000
- Price per sq. ft.:$343.75
About this home
Discover a thoughtfully designed rancher by Tim Lewis, where rustic warmth seamlessly blends with modern, efficient floor planning-every square foot is purposeful. Centered around a river-rock fireplace, the living area offers both style and ambiance, with sweeping views of the front 19.55-acre parcel. Primary Suite opens into two walk-in closets and an inviting garden tub, creating a perfect blend of comfort and luxury. Three-Season Porch: Step into the serene outdoors from your porch-ideal for morning coffee and peaceful wildlife watching; deer and moose are delightful frequent visitors. An upper-level bonus room offers flexible potential-perfect for future bedrooms, a workspace, or a media lounge. A generously sized, oversized garage includes a handy workshop area-great for hobbyists, storage, or project space. Beautifully custom crafted, thoughtfully balancing rustic character with modern utility, all within a design that respects your time and space. Enjoy beautiful walking trails around the property.
Contact an agent
Home facts
- Year built:2014
- Listing ID #:202524262
- Added:144 day(s) ago
- Updated:February 10, 2026 at 04:59 PM
Rooms and interior
- Bedrooms:3
- Total bathrooms:3
- Full bathrooms:3
- Living area:3,200 sq. ft.
Heating and cooling
- Heating:Electric
Structure and exterior
- Year built:2014
- Building area:3,200 sq. ft.
- Lot area:19.32 Acres
Schools
- High school:Riverside
- Middle school:Riverside
- Elementary school:Riverside
Finances and disclosures
- Price:$1,100,000
- Price per sq. ft.:$343.75
- Tax amount:$7,090
New listings near 14021 E Nelson Rd
 $385,000Pending3 beds 2 baths1,080 sq. ft.
$385,000Pending3 beds 2 baths1,080 sq. ft.6615 E Valley Ln, Elk, WA 99009
MLS# 202611890Listed by: KELLER WILLIAMS SPOKANE - MAIN $225,000Pending29 Acres
$225,000Pending29 AcresNicholson Rd Parcel Rd, Elk, WA 99009
MLS# 202611854Listed by: ARCADIA REALTY $374,950Active3 beds 1 baths2,240 sq. ft.
$374,950Active3 beds 1 baths2,240 sq. ft.38706 N Newport Hwy, Elk, WA 99009
MLS# 202611044Listed by: VINCENT REALTY $425,000Active5 beds 3 baths
$425,000Active5 beds 3 baths17208 E Blanchard Rd, Elk, WA 99009
MLS# 202610940Listed by: SAVANT REALTY, INC $195,000Pending2 beds 1 baths712 sq. ft.
$195,000Pending2 beds 1 baths712 sq. ft.40207 N Grays Ln, Elk, WA 99009-0000
MLS# 202610932Listed by: KELLY RIGHT REAL ESTATE OF SPOKANE $174,000Active9.92 Acres
$174,000Active9.92 Acresxx Elk Chattaroy Rd, Elk, WA 99009
MLS# 202610217Listed by: REAL ESTATE MARKETPLACE NW,INC $100,000Active0.53 Acres
$100,000Active0.53 AcresXXX N Lakeside Dr Dr, Chattaroy, WA 99009
MLS# 202524380Listed by: AMPLIFY REAL ESTATE SERVICES $394,000Active1 beds 1 baths
$394,000Active1 beds 1 baths10621 N Whispering Pines Ln, Elk, WA 99009
MLS# 202527366Listed by: HAVEN REAL ESTATE GROUP $1,499,000Active6 beds 5 baths4,689 sq. ft.
$1,499,000Active6 beds 5 baths4,689 sq. ft.12621 E Blanchard Rd, Elk, WA 99009
MLS# 202527088Listed by: WINDERMERE NORTH $499,000Pending3 beds 2 baths1,497 sq. ft.
$499,000Pending3 beds 2 baths1,497 sq. ft.13394 E Bridges Rd, Elk, WA 99009
MLS# 202610334Listed by: AVALON 24 REAL ESTATE

