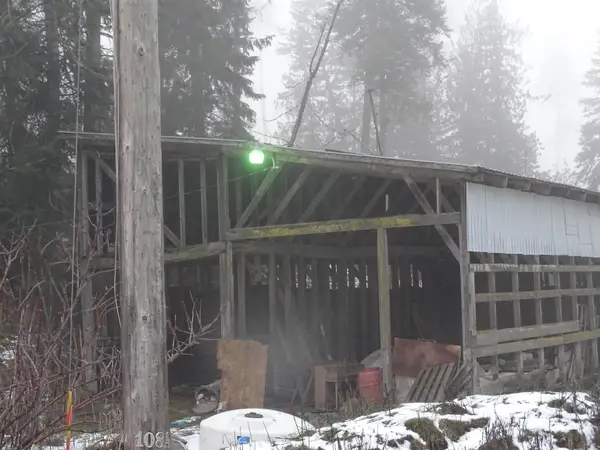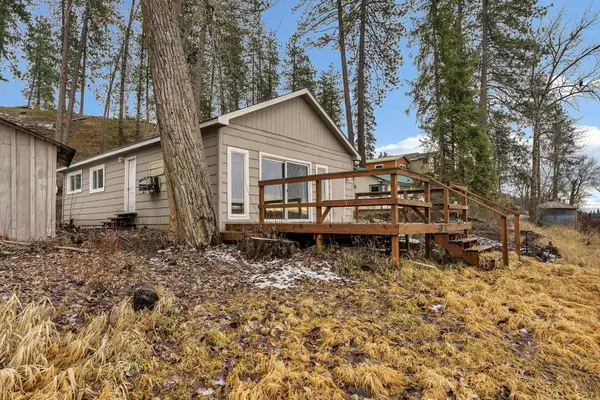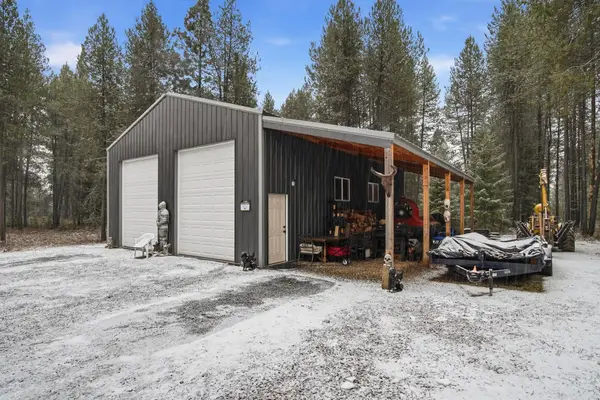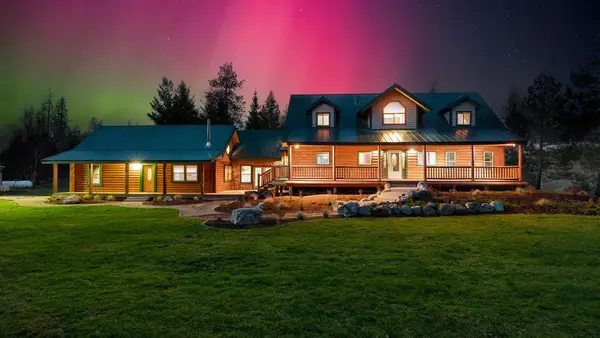1521 Willms Rd, Elk, WA 99009
Local realty services provided by:Better Homes and Gardens Real Estate Pacific Commons
Listed by: joel elgee
Office: avalon 24 real estate
MLS#:202519921
Source:WA_SAR
Price summary
- Price:$2,495,000
- Price per sq. ft.:$832.78
About this home
Welcome to The Camden Ranch! Sitting on 215 acres in scenic Elk Washington, this fully turnkey wedding venue and working Christmas Tree farm is a once-in-a lifetime investment opportunity! The property includes an updated 3 bed/2 bath rancher with full basement, a darling Christmas Store, Wedding venue, and 2 additional shops for office & storage purposes. The home has been updated with LVP flooring, shiplap wall accents, wood-burning stove, updated bathrooms, and granite kitchen countertops with stainless steel appliances. The wedding venue features a huge banquet & dancing hall that can accommodate 300 guests, private bridal & groom suites, prep kitchen, an outdoor wedding ceremony area, ample parking, and is rated one of the best wedding venues in the Spokane area according to 5 star reviews. The Christmas Store is what dreams are made of and has just about every type of holiday decor that you would need. The opportunity to own a your own hobby ranch may only come around once in a lifetime!
Contact an agent
Home facts
- Year built:1950
- Listing ID #:202519921
- Added:798 day(s) ago
- Updated:February 12, 2026 at 04:53 PM
Rooms and interior
- Bedrooms:3
- Full bathrooms:6
- Living area:2,996 sq. ft.
Heating and cooling
- Heating:Electric, Propane
Structure and exterior
- Roof:Metal
- Year built:1950
- Building area:2,996 sq. ft.
- Lot area:55 Acres
Schools
- High school:Riverside
- Middle school:Riverside
- Elementary school:Riverside
Finances and disclosures
- Price:$2,495,000
- Price per sq. ft.:$832.78
- Tax amount:$5,680
New listings near 1521 Willms Rd
 $385,000Pending3 beds 2 baths1,080 sq. ft.
$385,000Pending3 beds 2 baths1,080 sq. ft.6615 E Valley Ln, Elk, WA 99009
MLS# 202611890Listed by: KELLER WILLIAMS SPOKANE - MAIN $225,000Pending29 Acres
$225,000Pending29 AcresNicholson Rd Parcel Rd, Elk, WA 99009
MLS# 202611854Listed by: ARCADIA REALTY $374,950Active3 beds 1 baths2,240 sq. ft.
$374,950Active3 beds 1 baths2,240 sq. ft.38706 N Newport Hwy, Elk, WA 99009
MLS# 202611044Listed by: VINCENT REALTY $425,000Active5 beds 3 baths
$425,000Active5 beds 3 baths17208 E Blanchard Rd, Elk, WA 99009
MLS# 202610940Listed by: SAVANT REALTY, INC $195,000Pending2 beds 1 baths712 sq. ft.
$195,000Pending2 beds 1 baths712 sq. ft.40207 N Grays Ln, Elk, WA 99009-0000
MLS# 202610932Listed by: KELLY RIGHT REAL ESTATE OF SPOKANE $174,000Active9.92 Acres
$174,000Active9.92 Acresxx Elk Chattaroy Rd, Elk, WA 99009
MLS# 202610217Listed by: REAL ESTATE MARKETPLACE NW,INC $100,000Active0.53 Acres
$100,000Active0.53 AcresXXX N Lakeside Dr Dr, Chattaroy, WA 99009
MLS# 202524380Listed by: AMPLIFY REAL ESTATE SERVICES $394,000Active1 beds 1 baths
$394,000Active1 beds 1 baths10621 N Whispering Pines Ln, Elk, WA 99009
MLS# 202527366Listed by: HAVEN REAL ESTATE GROUP $1,499,000Active6 beds 5 baths4,689 sq. ft.
$1,499,000Active6 beds 5 baths4,689 sq. ft.12621 E Blanchard Rd, Elk, WA 99009
MLS# 202527088Listed by: WINDERMERE NORTH $499,000Pending3 beds 2 baths1,497 sq. ft.
$499,000Pending3 beds 2 baths1,497 sq. ft.13394 E Bridges Rd, Elk, WA 99009
MLS# 202610334Listed by: AVALON 24 REAL ESTATE

