18113 NE 201st Ct, BrushPrairie, WA 98606
Local realty services provided by:Better Homes and Gardens Real Estate Realty Partners
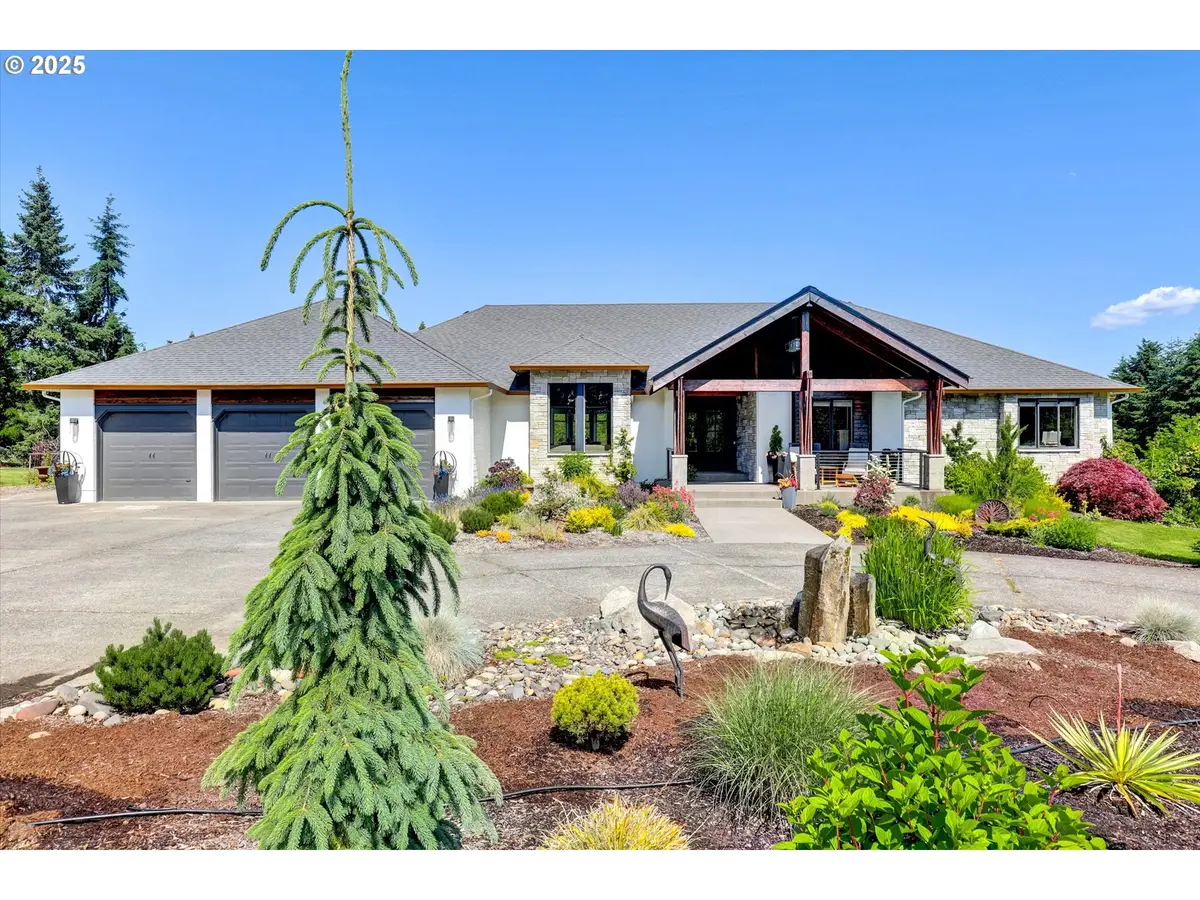
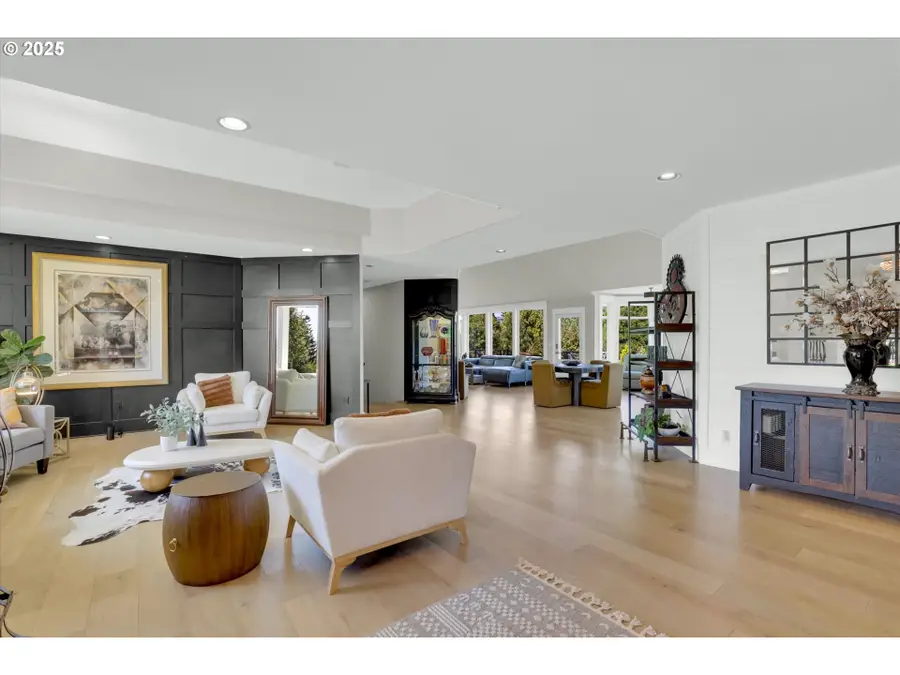

18113 NE 201st Ct,BrushPrairie, WA 98606
$1,595,000
- 6 Beds
- 4 Baths
- 5,128 sq. ft.
- Single family
- Pending
Listed by:eileen tefft
Office:agencyone nw
MLS#:351806003
Source:PORTLAND
Price summary
- Price:$1,595,000
- Price per sq. ft.:$311.04
- Monthly HOA dues:$33.33
About this home
Extraordinary Estate in popular Mountain Meadows with unusual backyard waterpark w/30 ft wide Waterfall,river and water ponds.Luxury Interiors remodeled in the 2000s. This breathtaking estate—often called a “favorite home” by guests & neighbors—blends natural beauty and thoughtful design, both inside and out, in one truly exceptional property. Full over 1700 sq ft apartment on lower level for multi gen or guest quarters. Set on a beautifully cleared & landscaped 2.5 acres in a coveted neighborhood of horse properties & custom homes up to 2.5M, this residence offers rare privacy, panoramic views of the hills & mountains, & one of the most unique aquatic landscapes in the region.The professionally designed water park includes a 30-foot wide cascading waterfall, floating pond, rain gardens and river features that invite peace, play, and reflection.Inside, the home features soaring vaulted ceilings, walls of windows, fresh interior and exterior, maple hardwood floors, & 2 custom fireplaces,Up to new home standards. Chef’s kitchen is stylishly updated with quartzite countertops, oversized island,brushed gold hardware for a clean, modern aesthetic plus 2 built in ovens and pantry wall.ample storage.3 bedrooms & library/den upstairs, & luxurious primary suite includes a spa-inspired bath w/ an XL soaking tub, oversized walk-in steam shower & generous walk in customized closet. Living areas include an open-concept family room and kitchen, formal living with boxed ceiling detail, and a gracious front deck framed by lush landscaping.Back view deck has a 12 ft wide stairway with viewing platform. Downstairs is a complete 3-bedroom apartment, fully furnished for multigenerational living or rental.Independent heating/cooling and hot water per level and separate formal entries.This is not just a home—it’s a rare lifestyle opportunity combining serenity and sophistication, in one of the area’s most desirable communities,served by the top-rated Hockinson School District
Contact an agent
Home facts
- Year built:1990
- Listing Id #:351806003
- Added:70 day(s) ago
- Updated:August 14, 2025 at 07:17 AM
Rooms and interior
- Bedrooms:6
- Total bathrooms:4
- Full bathrooms:3
- Half bathrooms:1
- Living area:5,128 sq. ft.
Heating and cooling
- Cooling:Central Air, Heat Pump
- Heating:Heat Pump, Hot Water
Structure and exterior
- Roof:Composition
- Year built:1990
- Building area:5,128 sq. ft.
- Lot area:2.51 Acres
Schools
- High school:Hockinson
- Middle school:Hockinson
- Elementary school:Hockinson
Utilities
- Water:Public Water
- Sewer:Septic Tank
Finances and disclosures
- Price:$1,595,000
- Price per sq. ft.:$311.04
- Tax amount:$10,676 (2024)
New listings near 18113 NE 201st Ct
- Open Sat, 12 to 2pmNew
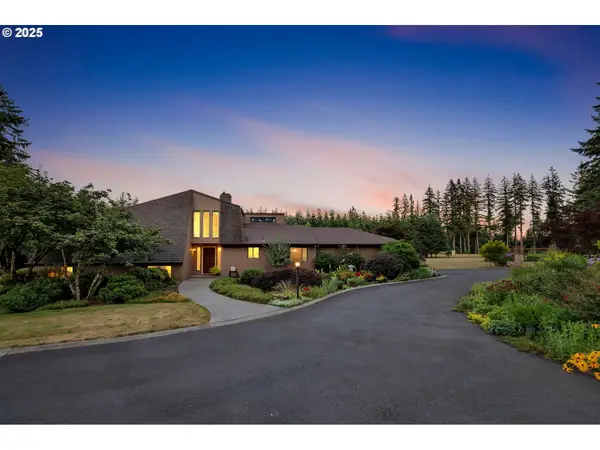 $925,000Active4 beds 3 baths2,575 sq. ft.
$925,000Active4 beds 3 baths2,575 sq. ft.19332 NE 132nd St, BrushPrairie, WA 98606
MLS# 138208372Listed by: WINDERMERE NORTHWEST LIVING - Open Sun, 11am to 1pmNew
 $700,000Active3 beds 3 baths2,120 sq. ft.
$700,000Active3 beds 3 baths2,120 sq. ft.17602 NE 232nd Ave, BrushPrairie, WA 98606
MLS# 401060222Listed by: EXP REALTY LLC - New
 $1,695,000Active3 beds 3 baths3,473 sq. ft.
$1,695,000Active3 beds 3 baths3,473 sq. ft.19005 NE 139th St, BrushPrairie, WA 98606
MLS# 357852481Listed by: PREMIERE PROPERTY GROUP, LLC - New
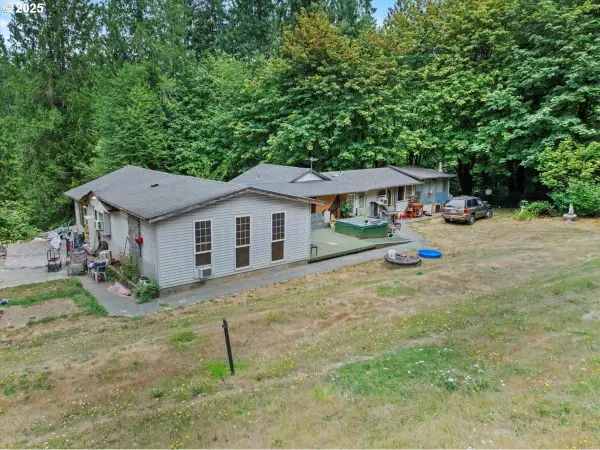 $750,000Active2 beds 1 baths906 sq. ft.
$750,000Active2 beds 1 baths906 sq. ft.15611 NE Doneta Rd, BrushPrairie, WA 98606
MLS# 568452119Listed by: KELLER WILLIAMS REALTY  $899,000Active3 beds 3 baths2,412 sq. ft.
$899,000Active3 beds 3 baths2,412 sq. ft.16013 NE 180 St #Lot 2, BrushPrairie, WA 98606
MLS# 399547897Listed by: CHASTEL REAL ESTATE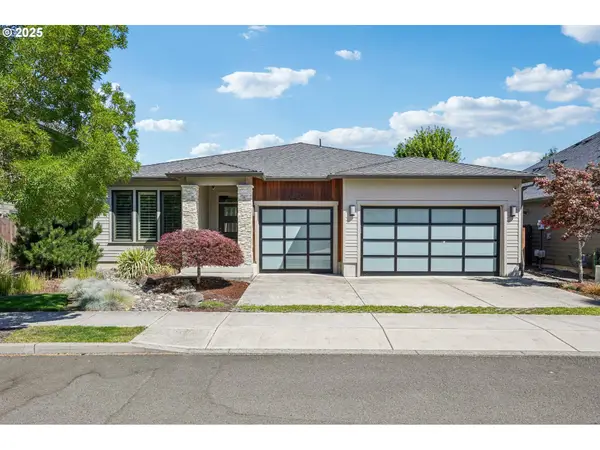 $725,000Pending5 beds 3 baths2,370 sq. ft.
$725,000Pending5 beds 3 baths2,370 sq. ft.15404 NE 108th Way, Vancouver, WA 98682
MLS# 712358378Listed by: REDFIN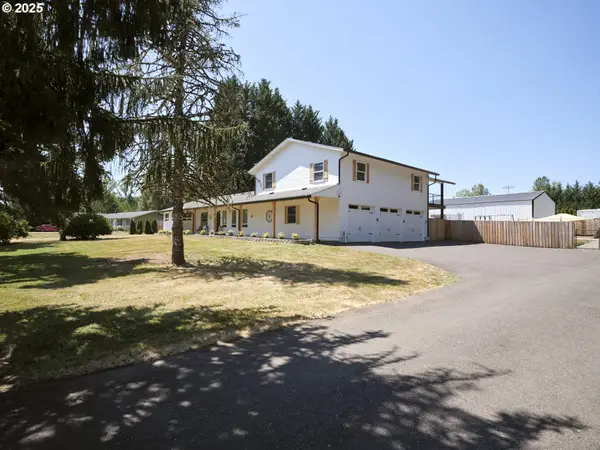 $899,000Active3 beds 3 baths2,550 sq. ft.
$899,000Active3 beds 3 baths2,550 sq. ft.15418 NE 172nd Ave, BrushPrairie, WA 98606
MLS# 468647916Listed by: COLDWELL BANKER UNITED BROKERS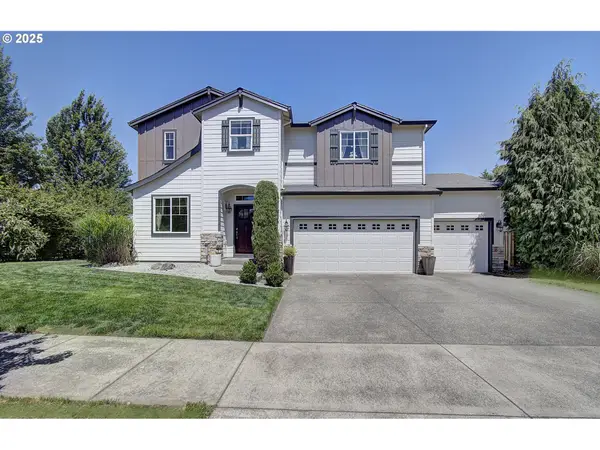 $795,000Active4 beds 3 baths3,439 sq. ft.
$795,000Active4 beds 3 baths3,439 sq. ft.15202 NE 102nd Way, Vancouver, WA 98682
MLS# 757228390Listed by: PREMIERE PROPERTY GROUP, LLC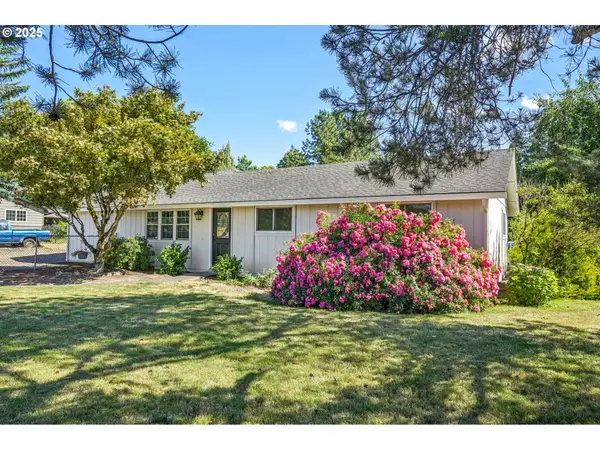 $600,000Pending3 beds 2 baths1,738 sq. ft.
$600,000Pending3 beds 2 baths1,738 sq. ft.18009 NE 119th St, BrushPrairie, WA 98606
MLS# 710363013Listed by: REALTY PRO WEST, LLC $1,175,000Active4 beds 3 baths1,984 sq. ft.
$1,175,000Active4 beds 3 baths1,984 sq. ft.15105 NE 152nd Ave, BrushPrairie, WA 98606
MLS# 440858127Listed by: CASCADE HASSON SOTHEBY'S INTERNATIONAL REALTY

