10 N Holiday Hills Dr, Liberty Lake, WA 99019
Local realty services provided by:Better Homes and Gardens Real Estate Pacific Commons

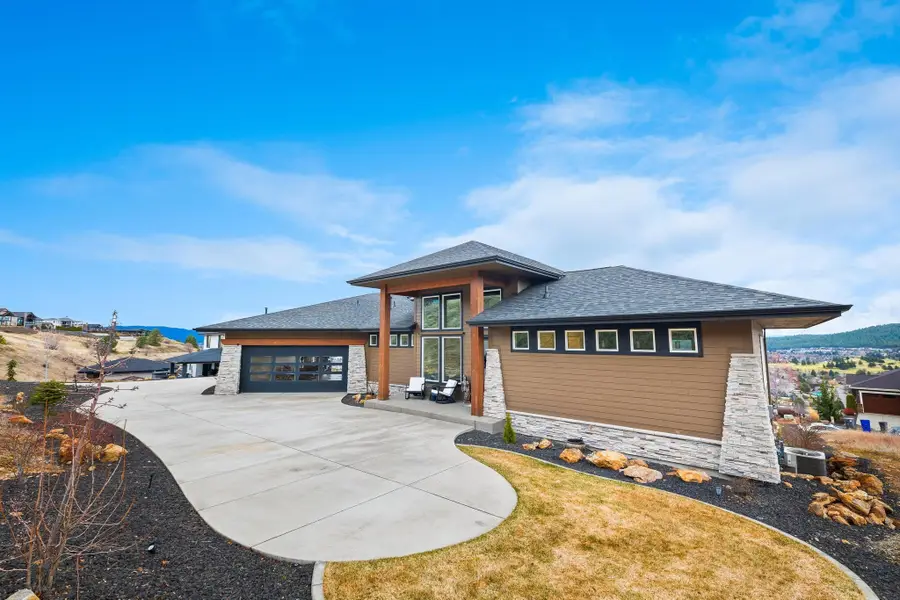

10 N Holiday Hills Dr,Liberty Lake, WA 99019
$1,300,000
- 3 Beds
- 5 Baths
- 4,400 sq. ft.
- Single family
- Pending
Listed by:jacob browne
Office:prime real estate group
MLS#:202513795
Source:WA_SAR
Price summary
- Price:$1,300,000
- Price per sq. ft.:$295.45
About this home
Experience unparalleled luxury in this award-winning home by Ted Miller Construction, nestled in the prestigious Legacy Ridge community of Liberty Lake. This exquisite 4400 sq. ft. residence offers breathtaking views of Liberty Lake and the adjacent golf courses, featuring three master suites, five bathrooms, and elegant living spaces designed for comfort and sophistication. The state-of-the-art kitchen boasts Bosch appliances, double ovens, an ice machine, quartz countertops, and a spacious walk-in pantry. Two gas fireplaces add warmth, while a main floor office provides a quiet retreat. Outdoor entertaining is a dream with an oversized covered patio and deck, complete with a built-in BBQ, Traeger grill, and a 70-inch TV with a Sonos sound system. The four-car drive-through garage includes a heated driveway for added convenience. Situated on a 0.67-acre lot and built in 2018, this home seamlessly blends modern luxury with timeless design in one of Liberty Lake’s most desirable neighborhoods.
Contact an agent
Home facts
- Year built:2018
- Listing Id #:202513795
- Added:144 day(s) ago
- Updated:August 12, 2025 at 08:01 AM
Rooms and interior
- Bedrooms:3
- Total bathrooms:5
- Full bathrooms:5
- Living area:4,400 sq. ft.
Heating and cooling
- Heating:Electric, Hot Water, Propane
Structure and exterior
- Year built:2018
- Building area:4,400 sq. ft.
- Lot area:0.67 Acres
Schools
- High school:Ridgeline
- Middle school:Greenacres
- Elementary school:Greenacres
Finances and disclosures
- Price:$1,300,000
- Price per sq. ft.:$295.45
New listings near 10 N Holiday Hills Dr
- Open Sat, 11am to 1pmNew
 $515,000Active2 beds 2 baths1,395 sq. ft.
$515,000Active2 beds 2 baths1,395 sq. ft.1702 N Harvest Pkwy, Liberty Lake, WA 99016
MLS# 202522603Listed by: AVALON 24 REAL ESTATE - New
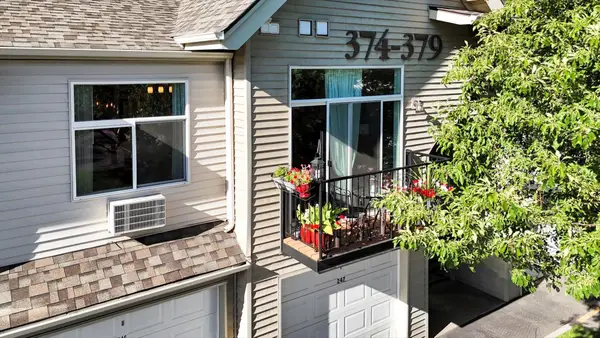 $284,700Active2 beds 1 baths846 sq. ft.
$284,700Active2 beds 1 baths846 sq. ft.22855 E Country Vista Dr #376, Liberty Lake, WA 99019
MLS# 202522544Listed by: JOHN L SCOTT, SPOKANE VALLEY - New
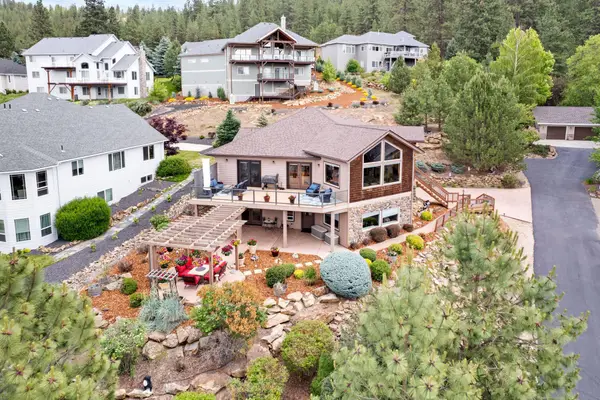 $850,000Active3 beds 3 baths3,416 sq. ft.
$850,000Active3 beds 3 baths3,416 sq. ft.110 N Lindeblad Ln, Liberty Lake, WA 99019
MLS# 202522469Listed by: JOHN L SCOTT, SPOKANE VALLEY - New
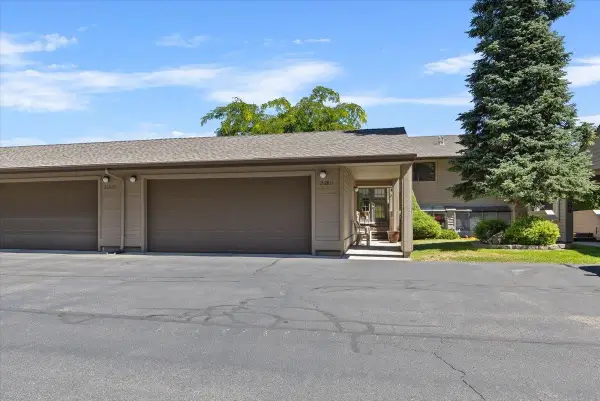 $445,000Active2 beds 4 baths2,345 sq. ft.
$445,000Active2 beds 4 baths2,345 sq. ft.22811 E Clearwater Ln #22811, Liberty Lake, WA 99019
MLS# 202522424Listed by: JOHN L SCOTT, SPOKANE VALLEY - New
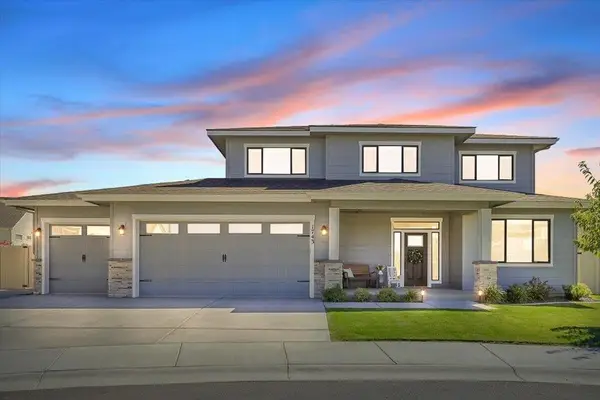 $989,000Active5 beds 3 baths3,598 sq. ft.
$989,000Active5 beds 3 baths3,598 sq. ft.1743 N Malad Ct, Liberty Lake, WA 99019
MLS# 202522415Listed by: WINDERMERE VALLEY - New
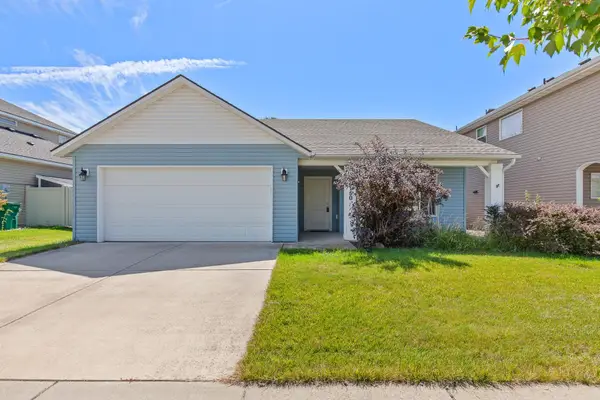 $420,000Active3 beds 2 baths1,272 sq. ft.
$420,000Active3 beds 2 baths1,272 sq. ft.20150 E Deschutes Ave, Liberty Lake, WA 99016
MLS# 202522286Listed by: WINDERMERE VALLEY - New
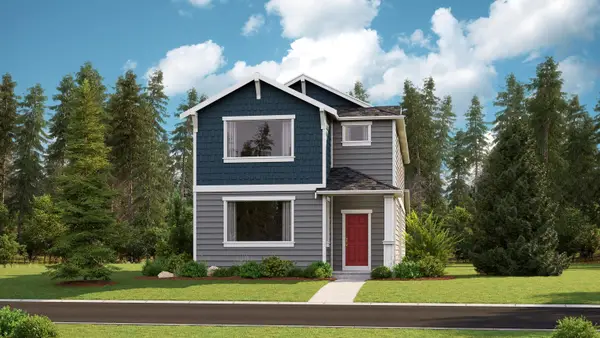 $466,950Active3 beds 3 baths2,016 sq. ft.
$466,950Active3 beds 3 baths2,016 sq. ft.24869 E Spotted Owl Loop, Liberty Lake, WA 99019
MLS# 202522268Listed by: LENNAR NORTHWEST, LLC - New
 $355,000Active2 beds 2 baths1,326 sq. ft.
$355,000Active2 beds 2 baths1,326 sq. ft.103 S Neyland Ave #Unit 4, Liberty Lake, WA 99019
MLS# 202522122Listed by: JOHN L SCOTT, SPOKANE VALLEY - New
 $567,000Active4 beds 3 baths2,482 sq. ft.
$567,000Active4 beds 3 baths2,482 sq. ft.24380 E Thorton Ave, Liberty Lake, WA 99019
MLS# 202522111Listed by: JOHN L SCOTT, SPOKANE VALLEY - New
 $719,000Active4 beds 3 baths2,966 sq. ft.
$719,000Active4 beds 3 baths2,966 sq. ft.21371 E Acadia Ct, Liberty Lake, WA 99019
MLS# 202522055Listed by: WINDERMERE LIBERTY LAKE
