19851 E Kalama Ave, Liberty Lake, WA 99016
Local realty services provided by:Better Homes and Gardens Real Estate Pacific Commons
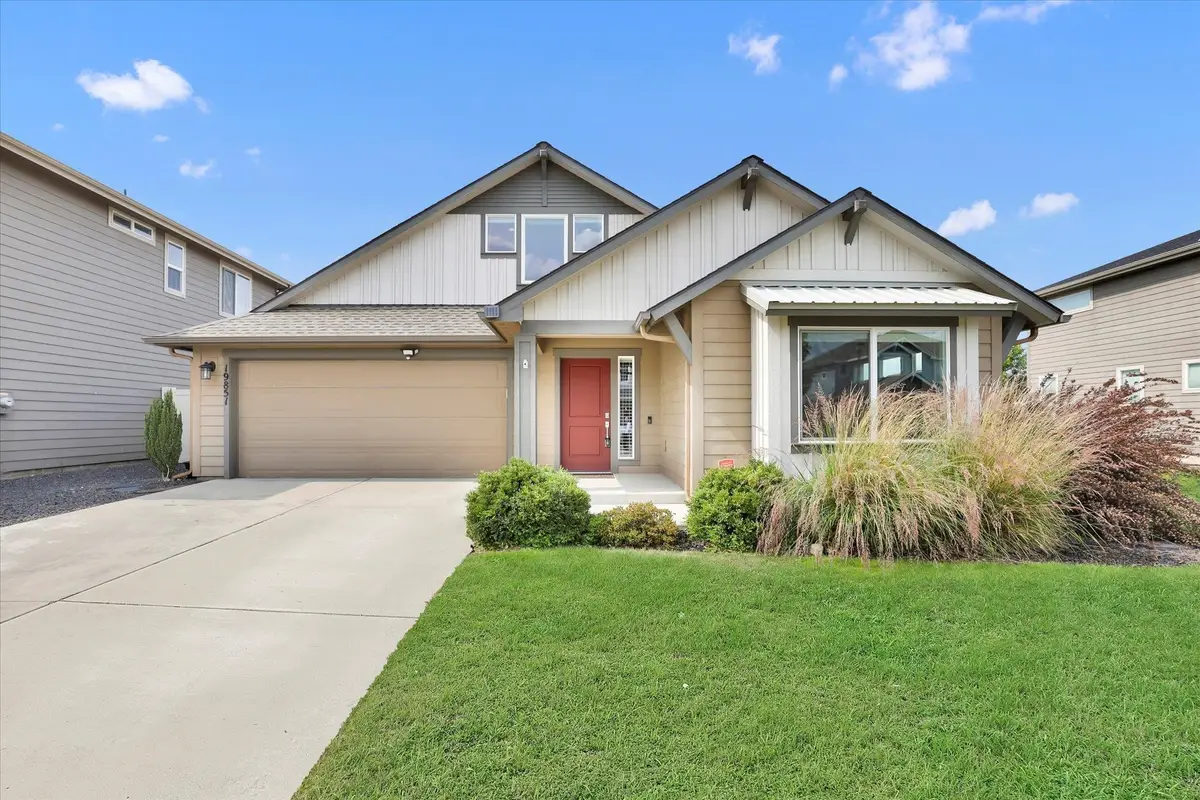
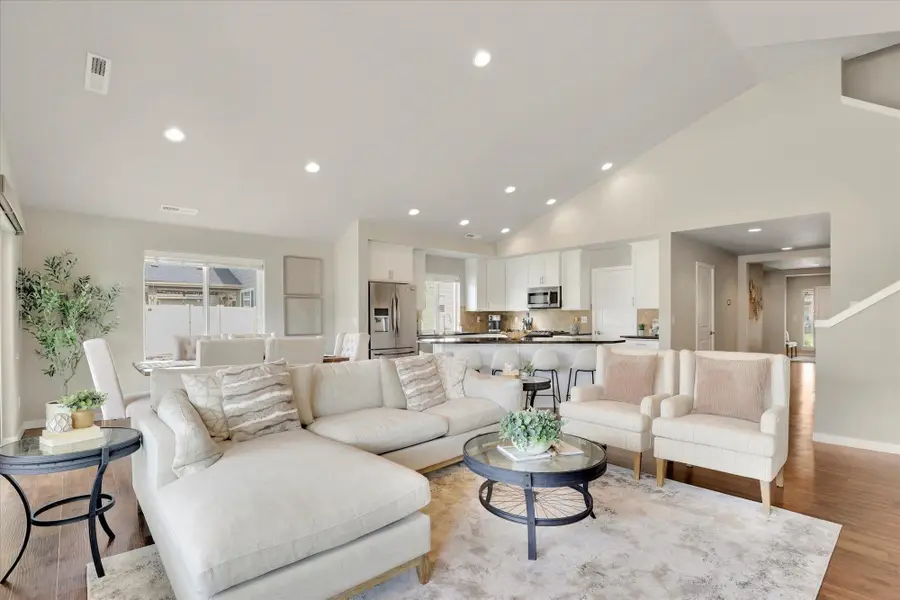
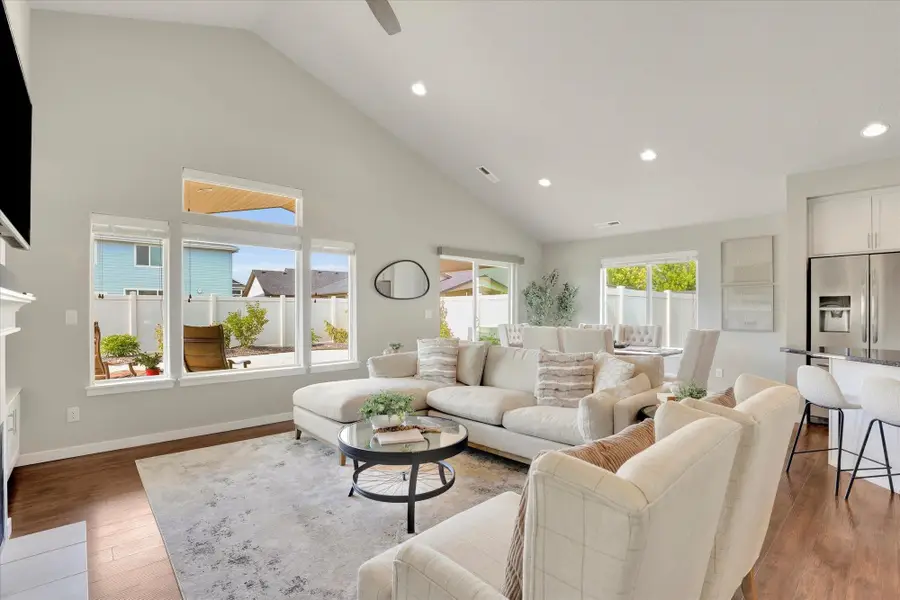
Listed by:pam fredrick
Office:john l scott, spokane valley
MLS#:202521972
Source:WA_SAR
Price summary
- Price:$649,900
- Price per sq. ft.:$285.17
About this home
Impeccable & better than NEW! This Liberty Lake Kingston EX’ floor plan built by Greenstone Homes is situated in the highly sought after River District. This lovely home is within a short walk to the Centennial trail, Spokane River, Orchard Park, Half Moon Park, walking & biking trails and numerous dining options. All main floor living with an open & bright floor plan featuring upgraded LVP flooring, expansive bedrooms, vaulted ceilings, gas fireplace with tile surround & built ins and a large bonus room with bathroom! The spa-like primary suite boasts view windows, dual sinks, walk-in closet and tile shower. The oversized covered patio is the perfect place to sip coffee and unwind while being surrounded by beautiful and low-maintenance landscaping & greenspace adjacent! Other amenities include: garden shed, granite countertops in kitchen & bathrooms & all appliances stay! Live the easy life in the River District only 20 min to downtown Spokane & and 20 min to Coeur d'alene! Freeway access is 3 mins away!
Contact an agent
Home facts
- Year built:2016
- Listing Id #:202521972
- Added:53 day(s) ago
- Updated:August 12, 2025 at 04:03 PM
Rooms and interior
- Bedrooms:4
- Total bathrooms:3
- Full bathrooms:3
- Living area:2,279 sq. ft.
Structure and exterior
- Year built:2016
- Building area:2,279 sq. ft.
- Lot area:0.14 Acres
Schools
- High school:Ridgeline
- Middle school:Selkirk
- Elementary school:Riverbend
Finances and disclosures
- Price:$649,900
- Price per sq. ft.:$285.17
- Tax amount:$5,989
New listings near 19851 E Kalama Ave
- Open Sat, 11am to 1pmNew
 $515,000Active2 beds 2 baths1,395 sq. ft.
$515,000Active2 beds 2 baths1,395 sq. ft.1702 N Harvest Pkwy, Liberty Lake, WA 99016
MLS# 202522603Listed by: AVALON 24 REAL ESTATE - New
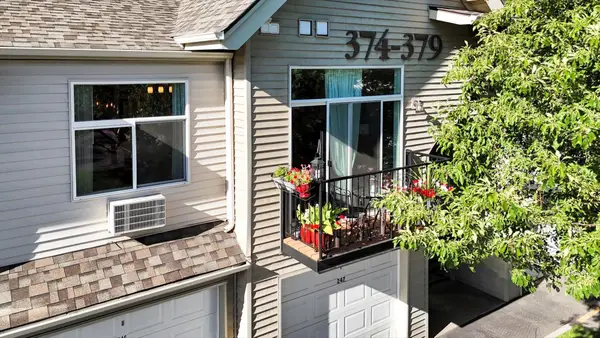 $284,700Active2 beds 1 baths846 sq. ft.
$284,700Active2 beds 1 baths846 sq. ft.22855 E Country Vista Dr #376, Liberty Lake, WA 99019
MLS# 202522544Listed by: JOHN L SCOTT, SPOKANE VALLEY - New
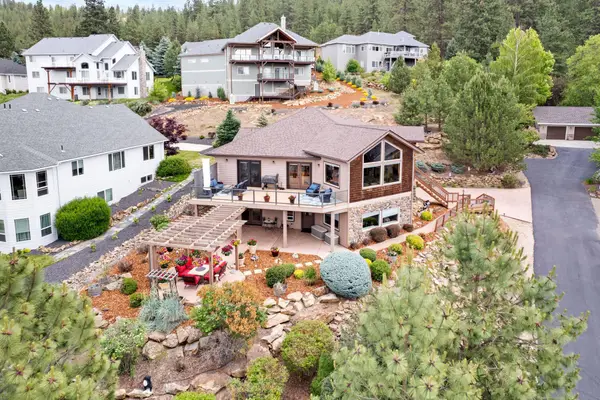 $850,000Active3 beds 3 baths3,416 sq. ft.
$850,000Active3 beds 3 baths3,416 sq. ft.110 N Lindeblad Ln, Liberty Lake, WA 99019
MLS# 202522469Listed by: JOHN L SCOTT, SPOKANE VALLEY - New
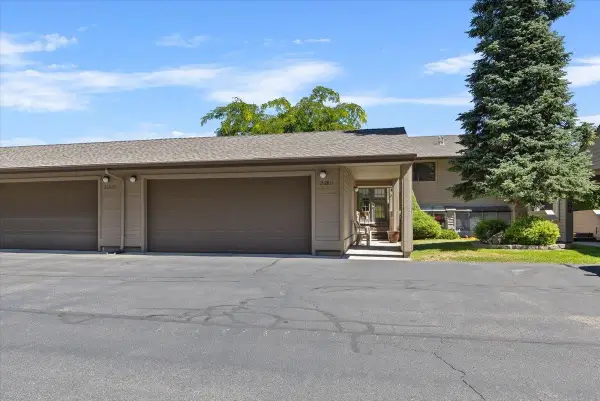 $445,000Active2 beds 4 baths2,345 sq. ft.
$445,000Active2 beds 4 baths2,345 sq. ft.22811 E Clearwater Ln #22811, Liberty Lake, WA 99019
MLS# 202522424Listed by: JOHN L SCOTT, SPOKANE VALLEY - New
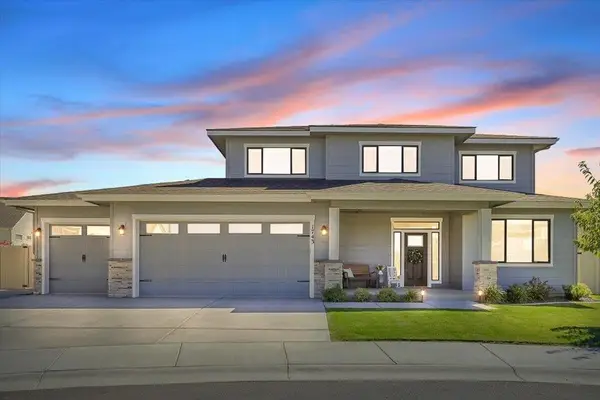 $989,000Active5 beds 3 baths3,598 sq. ft.
$989,000Active5 beds 3 baths3,598 sq. ft.1743 N Malad Ct, Liberty Lake, WA 99019
MLS# 202522415Listed by: WINDERMERE VALLEY - New
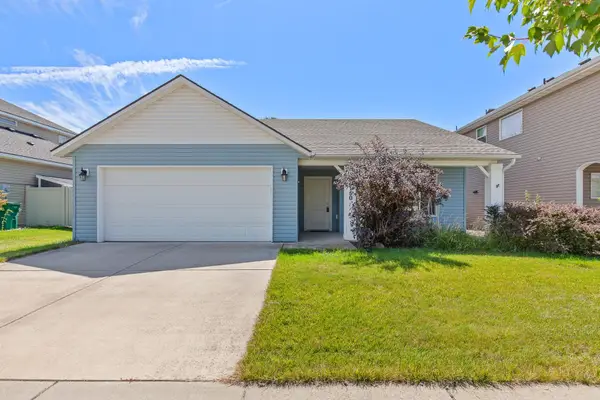 $420,000Active3 beds 2 baths1,272 sq. ft.
$420,000Active3 beds 2 baths1,272 sq. ft.20150 E Deschutes Ave, Liberty Lake, WA 99016
MLS# 202522286Listed by: WINDERMERE VALLEY - New
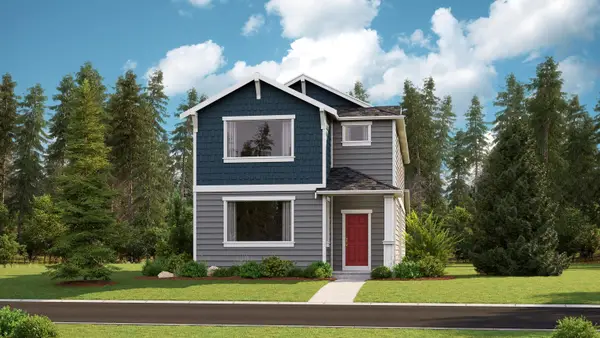 $466,950Active3 beds 3 baths2,016 sq. ft.
$466,950Active3 beds 3 baths2,016 sq. ft.24869 E Spotted Owl Loop, Liberty Lake, WA 99019
MLS# 202522268Listed by: LENNAR NORTHWEST, LLC - New
 $355,000Active2 beds 2 baths1,326 sq. ft.
$355,000Active2 beds 2 baths1,326 sq. ft.103 S Neyland Ave #Unit 4, Liberty Lake, WA 99019
MLS# 202522122Listed by: JOHN L SCOTT, SPOKANE VALLEY - New
 $567,000Active4 beds 3 baths2,482 sq. ft.
$567,000Active4 beds 3 baths2,482 sq. ft.24380 E Thorton Ave, Liberty Lake, WA 99019
MLS# 202522111Listed by: JOHN L SCOTT, SPOKANE VALLEY - New
 $719,000Active4 beds 3 baths2,966 sq. ft.
$719,000Active4 beds 3 baths2,966 sq. ft.21371 E Acadia Ct, Liberty Lake, WA 99019
MLS# 202522055Listed by: WINDERMERE LIBERTY LAKE
