17206 W Buckboard Ave, Medical Lake, WA 99022
Local realty services provided by:Better Homes and Gardens Real Estate Pacific Commons
Listed by:marie pence
Office:windermere north
MLS#:202524735
Source:WA_SAR
Price summary
- Price:$779,900
- Price per sq. ft.:$265.27
About this home
This spacious 5BD/3BA home on 4.93 acres includes a private in-law suite with its own entrance! The open-concept main level features 1800 sq ft with 3 beds, 2 baths + a large kitchen with granite counter tops, SS appliances, and plenty of room to entertain. Wait until you see the huge primary suite~ 2013 built separate addition with a jetted tub, double sinks, walk-in closet, and heated bathroom floors! Basement has 1168' sq ft, 2 beds, a full bath, laundry and wet bar—ideal for extended family or guests. The 30x48 shop includes, 200-amp service, 14’ door with RV bay + power hookups plus a new 12x48 attached lean-to + a designated heated tac room or workspace—perfect for year-round projects~ Animals/Horses are allowed, and the property is fully fenced and has 2 Frost Free's. Recent updates include a new roof, windows, asphalt driveway, and a tankless hot water heater. Tons of room to grow, work, and enjoy peaceful country living but still close to amenities! High Efficiency gas furnace
Contact an agent
Home facts
- Year built:1996
- Listing ID #:202524735
- Added:70 day(s) ago
- Updated:October 09, 2025 at 04:00 PM
Rooms and interior
- Bedrooms:5
- Total bathrooms:3
- Full bathrooms:3
- Living area:2,940 sq. ft.
Heating and cooling
- Heating:Heat Pump, Zoned
Structure and exterior
- Year built:1996
- Building area:2,940 sq. ft.
- Lot area:4.93 Acres
Schools
- High school:Cheney
- Middle school:Cheney
- Elementary school:Sunset
Finances and disclosures
- Price:$779,900
- Price per sq. ft.:$265.27
- Tax amount:$7,531
New listings near 17206 W Buckboard Ave
- New
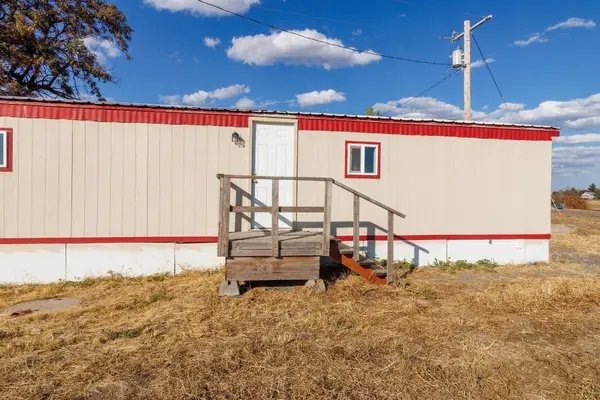 $72,500Active3 beds 2 baths980 sq. ft.
$72,500Active3 beds 2 baths980 sq. ft.15610 W Sr 2 Hwy, Medical Lake, WA 99022-9743
MLS# 202525235Listed by: KELLER WILLIAMS SPOKANE - MAIN - New
 $569,900Active4 beds 3 baths3,060 sq. ft.
$569,900Active4 beds 3 baths3,060 sq. ft.13811 S Finney St, Medical Lake, WA 99022
MLS# 202525223Listed by: EXP REALTY 4 DEGREES - New
 $130,000Active9 Acres
$130,000Active9 Acres1119 S Dover Rd, Medical Lake, WA 99022
MLS# 202525198Listed by: REALTY ONE GROUP ECLIPSE  $480,000Pending3 beds 2 baths2,145 sq. ft.
$480,000Pending3 beds 2 baths2,145 sq. ft.1020 N Olson Hill Ct, Medical Lake, WA 99022
MLS# 202525065Listed by: CENTURY 21 BEUTLER & ASSOCIATES- New
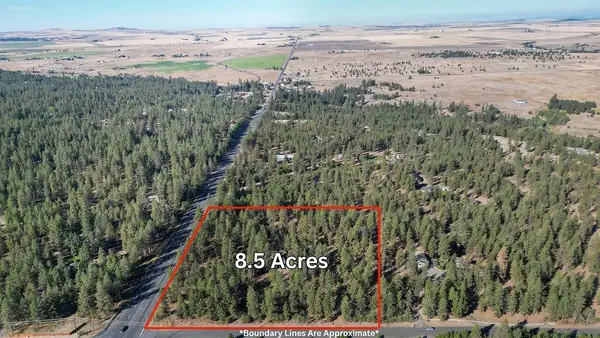 $235,000Active8.75 Acres
$235,000Active8.75 Acres1212 S Brooks Rd, Medical Lake, WA 99022
MLS# 202524951Listed by: AMPLIFY REAL ESTATE SERVICES - New
 $465,000Active5 beds 3 baths3,049 sq. ft.
$465,000Active5 beds 3 baths3,049 sq. ft.403 N Jefferson St, Medical Lake, WA 99022
MLS# 202524944Listed by: KELLER WILLIAMS SPOKANE - MAIN - New
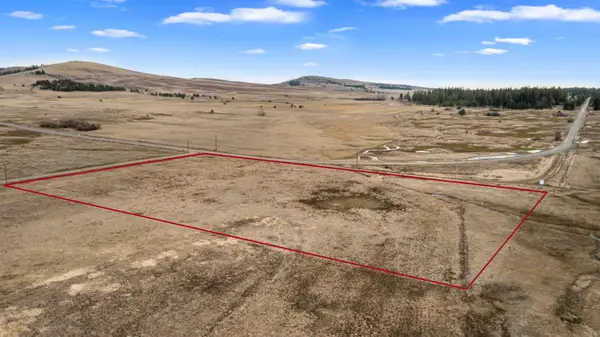 $117,000Active5.64 Acres
$117,000Active5.64 AcresXXX Chase & Ladd Rd, Medical Lake, WA 99022
MLS# 202524866Listed by: KELLY RIGHT REAL ESTATE OF SPOKANE - New
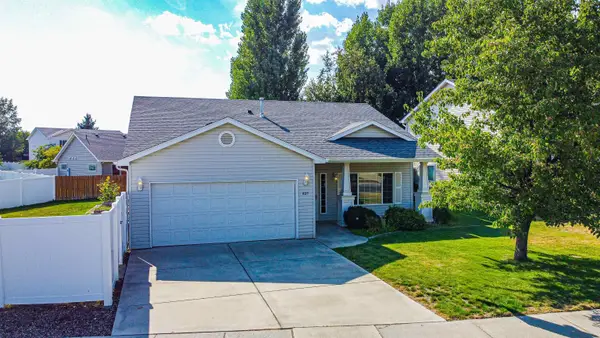 $390,000Active3 beds 2 baths1,444 sq. ft.
$390,000Active3 beds 2 baths1,444 sq. ft.825 N Fox Ridge Rd, Medical Lake, WA 99022
MLS# 202524748Listed by: KELLER WILLIAMS SPOKANE - MAIN 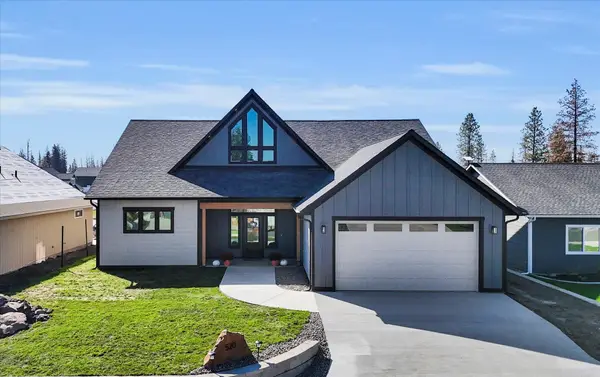 $665,000Active4 beds 4 baths2,593 sq. ft.
$665,000Active4 beds 4 baths2,593 sq. ft.520 S Stanley St, Medical Lake, WA 99022
MLS# 202524667Listed by: EXIT REAL ESTATE PROFESSIONALS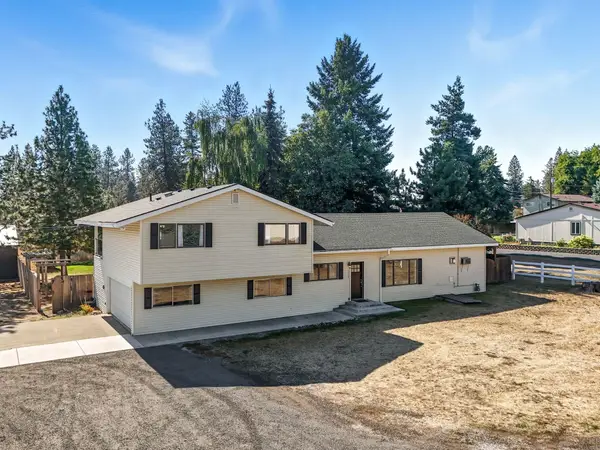 $585,000Active5 beds 3 baths2,414 sq. ft.
$585,000Active5 beds 3 baths2,414 sq. ft.18307 W Barker Rd, Medical Lake, WA 99022
MLS# 202524645Listed by: AMPLIFY REAL ESTATE SERVICES
