8928 E South Riverway Ave, Millwood, WA 99212
Local realty services provided by:Better Homes and Gardens Real Estate Pacific Commons
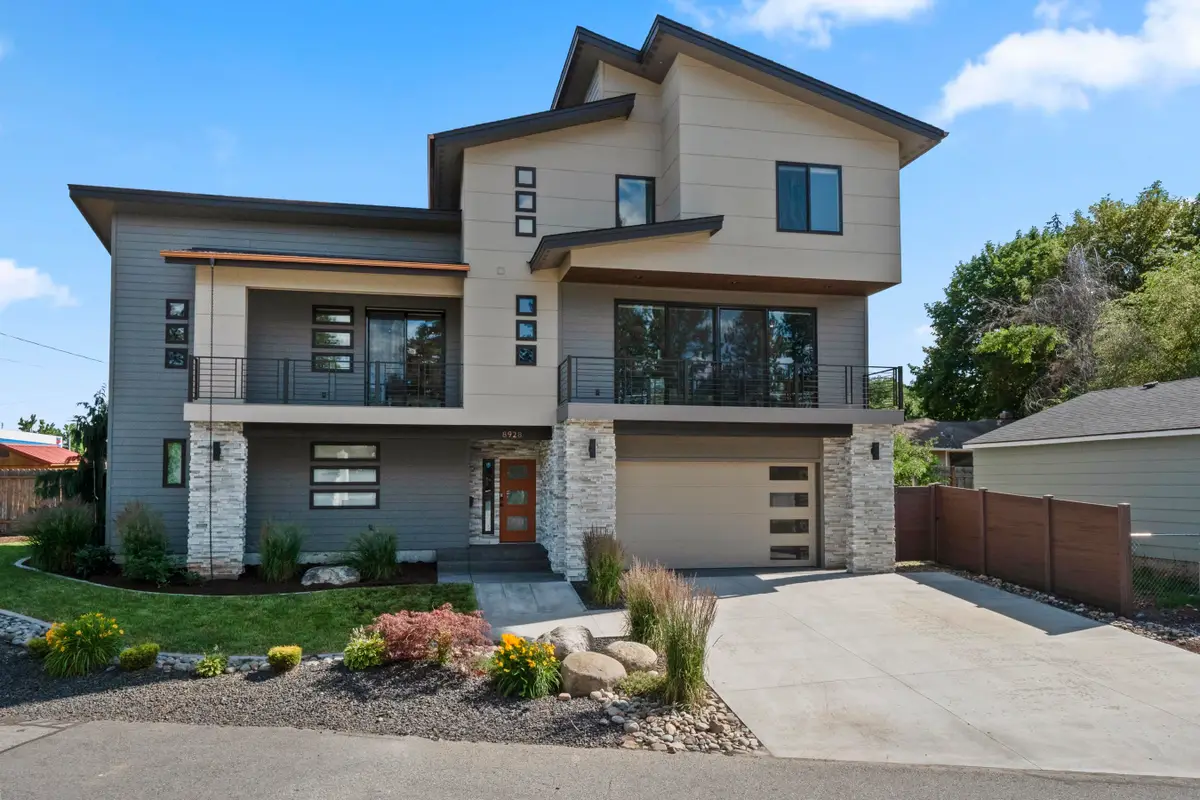
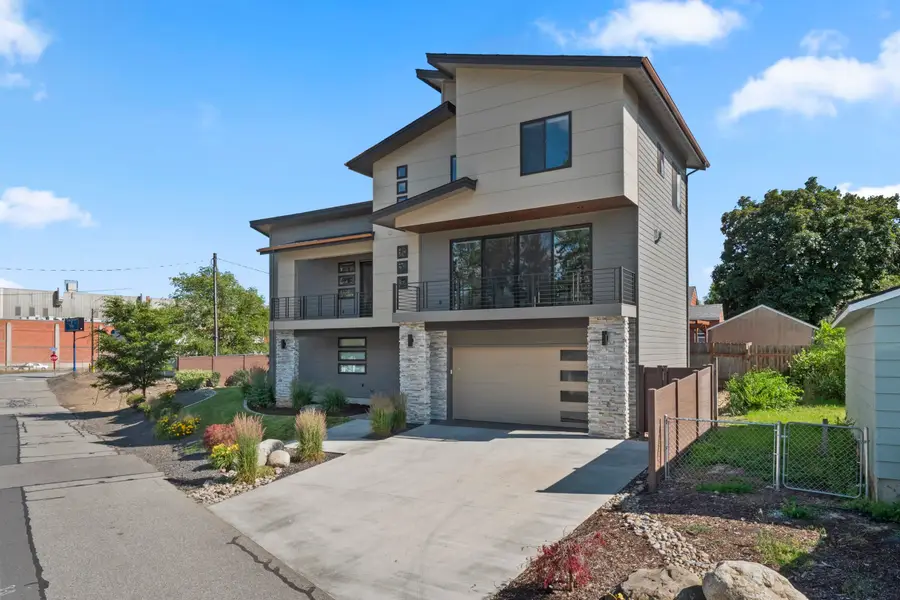
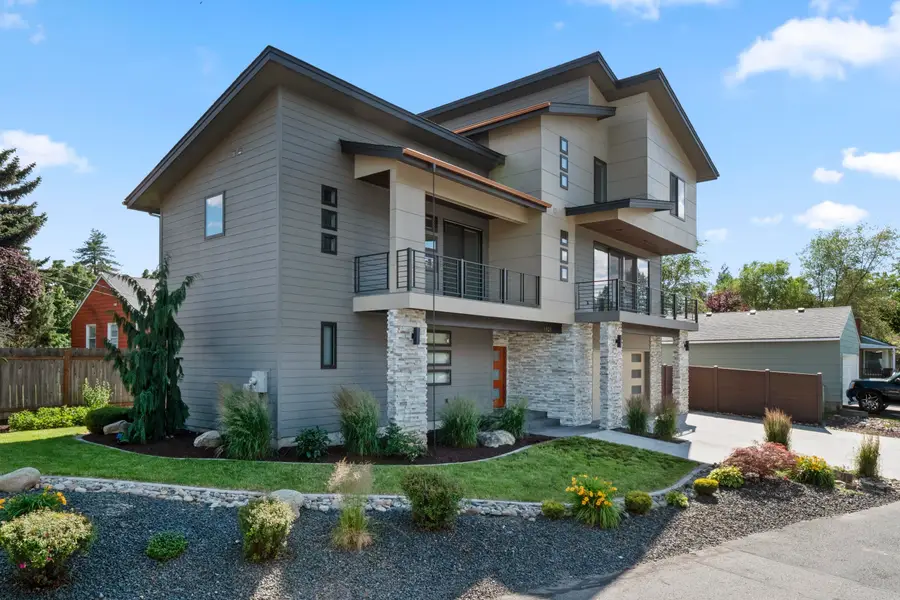
Listed by:brenda mckinley
Office:windermere valley
MLS#:202513000
Source:WA_SAR
Price summary
- Price:$665,000
- Price per sq. ft.:$278.94
About this home
Experience luxury with this custom executive-style, three-story home close to the Spokane River. This unique residence combines contemporary elegance with functionality. The gourmet kitchen features Thermador appliances, a six-burner gas range with a grill top, & an oversized island with an eating bar, perfect for entertaining. The living room features a sleek gas fireplace and oversized sliding doors that open to a deck, blending indoor & outdoor living. The primary bedroom offers two walk-in closets, a private balcony with river views, & an en-suite bathroom with a double vanity & walk-in shower. The third level includes two bedrooms with a shared Jack-and-Jill bathroom. The family/rec room, equipped with a wet bar, is ideal for gatherings or relaxing. Designed for low-maintenance living, this custom home offers luxury, practicality, & natural beauty within close distance to dining, entertainment, & shopping.
Contact an agent
Home facts
- Year built:2019
- Listing Id #:202513000
- Added:156 day(s) ago
- Updated:June 27, 2025 at 04:32 PM
Rooms and interior
- Bedrooms:3
- Total bathrooms:4
- Full bathrooms:4
- Living area:2,384 sq. ft.
Heating and cooling
- Heating:Ductless, Electric
Structure and exterior
- Year built:2019
- Building area:2,384 sq. ft.
- Lot area:0.08 Acres
Schools
- High school:West Valley
- Middle school:Centennial
- Elementary school:Orchard Center
Finances and disclosures
- Price:$665,000
- Price per sq. ft.:$278.94
- Tax amount:$6,207
New listings near 8928 E South Riverway Ave
- Open Sat, 12 to 3pmNew
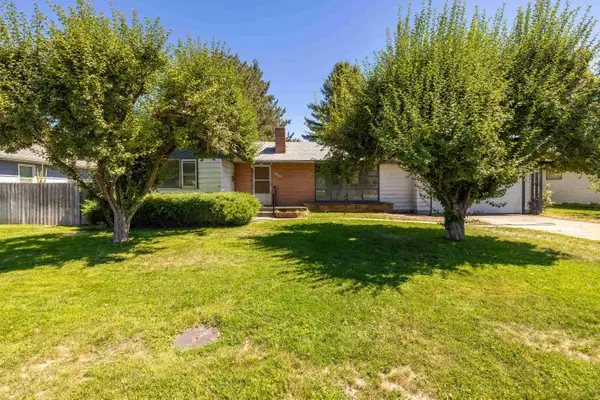 $345,000Active4 beds 2 baths1,924 sq. ft.
$345,000Active4 beds 2 baths1,924 sq. ft.2822 N Stout Rd, Millwood, WA 99206-4354
MLS# 202522414Listed by: CHOICE REALTY - New
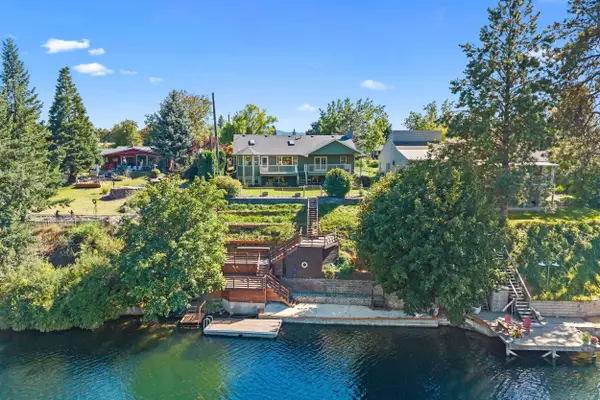 $865,000Active4 beds 3 baths4,204 sq. ft.
$865,000Active4 beds 3 baths4,204 sq. ft.8423 E South Riverway Ave, Millwood, WA 99212
MLS# 202522403Listed by: EXIT REAL ESTATE PROFESSIONALS  $349,999Pending3 beds 1 baths2,598 sq. ft.
$349,999Pending3 beds 1 baths2,598 sq. ft.2821 N Sargent Rd, Millwood, WA 99212
MLS# 202520926Listed by: EXP REALTY, LLC $985,000Active1.91 Acres
$985,000Active1.91 Acres10218 E Empire Ave, Millwood, WA 99212
MLS# 202519230Listed by: COLDWELL BANKER TOMLINSON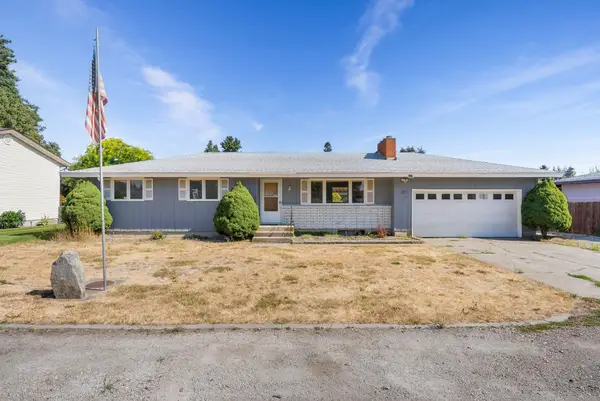 $417,500Active4 beds 2 baths2,260 sq. ft.
$417,500Active4 beds 2 baths2,260 sq. ft.8319 E Liberty Ave, Millwood, WA 99212
MLS# 202518467Listed by: EXP REALTY, LLC $1,150,000Active3 beds 3 baths2,516 sq. ft.
$1,150,000Active3 beds 3 baths2,516 sq. ft.8605 E South Riverway Ave, Spokane, WA 99212
MLS# 202516206Listed by: AVALON 24 REAL ESTATE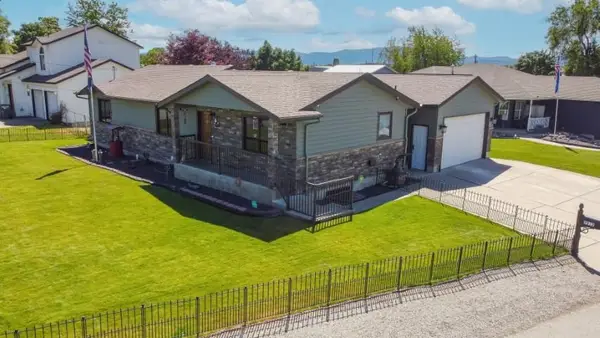 $505,000Active5 beds 3 baths2,576 sq. ft.
$505,000Active5 beds 3 baths2,576 sq. ft.9912 E Empire Ave, Millwood, WA 99206
MLS# 202512780Listed by: PROFESSIONAL REALTY SERVICES
