9912 E Empire Ave, Millwood, WA 99206
Local realty services provided by:Better Homes and Gardens Real Estate Pacific Commons
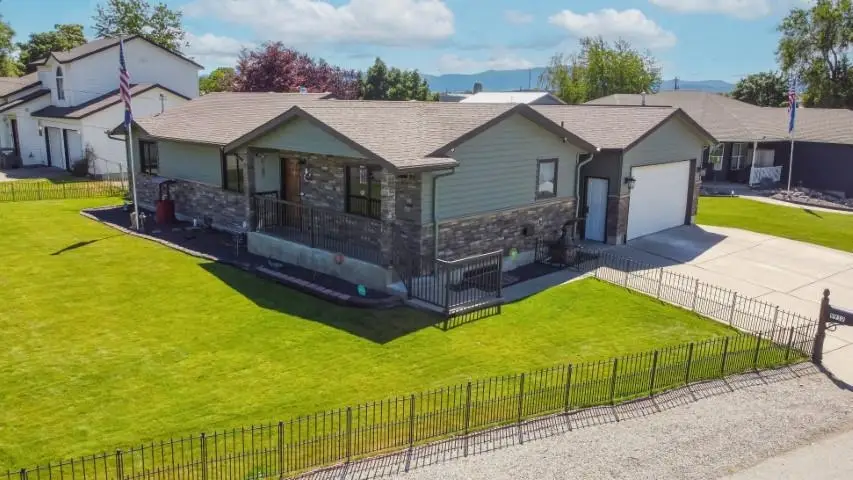
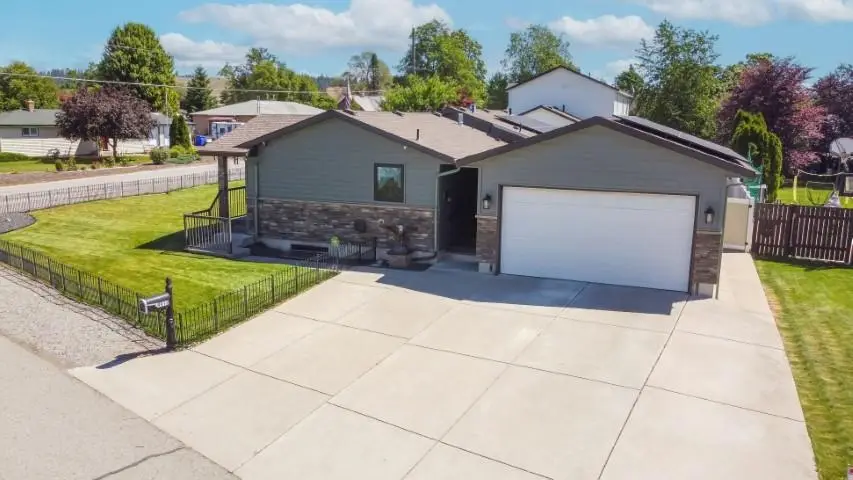
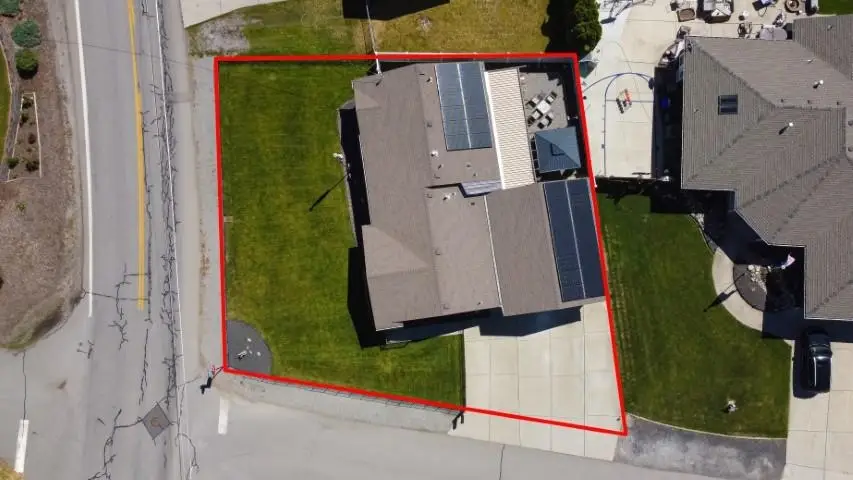
9912 E Empire Ave,Millwood, WA 99206
$505,000
- 5 Beds
- 3 Baths
- 2,576 sq. ft.
- Single family
- Active
Listed by:mandee vigesaa
Office:professional realty services
MLS#:202512780
Source:WA_SAR
Price summary
- Price:$505,000
- Price per sq. ft.:$196.04
About this home
Meticulously maintained home in the charming Millwood area. Over $200k in upgrades. Main floor living including laundry room. Kitchen is equipped with Fridge, double oven/microwave combo, cook top island, D/W, bar seating, informal dining and hard surface counters. Primary bedroom has 3/4 bath with double sinks, walk in closet and additional separate closet. A sliding door provides private access to the back deck and hot tub. There is a 2nd bedroom and another full bath on the main floor along with a family room. Lower level is accessed by an extra wide staircase. There are 3 bedrooms. 2 with doubled walk in closets, a 3rd bathroom, a family room and a mechanical/storage room. Back yard includes a covered deck, a lovely patio area with hot tub/gazebo & fire pit. Detached 2 car garage has a covered breezeway to the house. Yard has a full sprinkler system with wifi control box. Solar panels for incredibly low electric bills including annual Avista rebates. Anderson windows with transferable warranty.
Contact an agent
Home facts
- Year built:2003
- Listing Id #:202512780
- Added:411 day(s) ago
- Updated:July 04, 2025 at 07:05 PM
Rooms and interior
- Bedrooms:5
- Total bathrooms:3
- Full bathrooms:3
- Living area:2,576 sq. ft.
Heating and cooling
- Heating:Electric, Heat Pump, Solar
Structure and exterior
- Year built:2003
- Building area:2,576 sq. ft.
- Lot area:0.14 Acres
Schools
- High school:West Valley
- Middle school:Centennial
- Elementary school:Orchard Center
Finances and disclosures
- Price:$505,000
- Price per sq. ft.:$196.04
- Tax amount:$5,158
New listings near 9912 E Empire Ave
- New
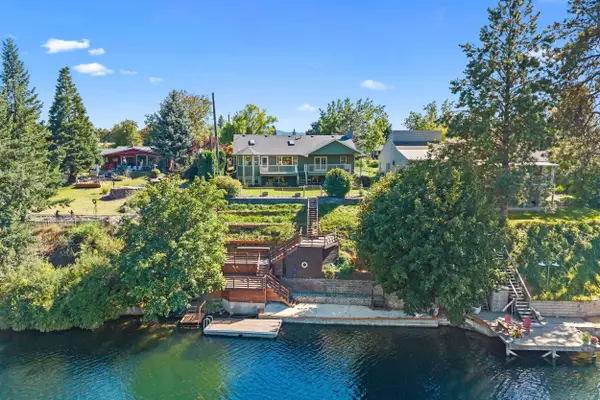 $865,000Active4 beds 3 baths4,204 sq. ft.
$865,000Active4 beds 3 baths4,204 sq. ft.8423 E South Riverway Ave, Millwood, WA 99212
MLS# 202522403Listed by: EXIT REAL ESTATE PROFESSIONALS  $349,999Pending3 beds 1 baths2,598 sq. ft.
$349,999Pending3 beds 1 baths2,598 sq. ft.2821 N Sargent Rd, Millwood, WA 99212
MLS# 202520926Listed by: EXP REALTY, LLC $985,000Active1.91 Acres
$985,000Active1.91 Acres10218 E Empire Ave, Millwood, WA 99212
MLS# 202519230Listed by: COLDWELL BANKER TOMLINSON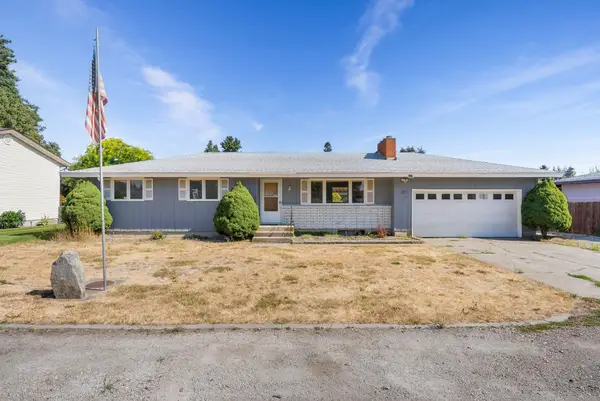 $417,500Active4 beds 2 baths2,260 sq. ft.
$417,500Active4 beds 2 baths2,260 sq. ft.8319 E Liberty Ave, Millwood, WA 99212
MLS# 202518467Listed by: EXP REALTY, LLC $1,150,000Active3 beds 3 baths2,516 sq. ft.
$1,150,000Active3 beds 3 baths2,516 sq. ft.8605 E South Riverway Ave, Spokane, WA 99212
MLS# 202516206Listed by: AVALON 24 REAL ESTATE $665,000Active3 beds 4 baths2,384 sq. ft.
$665,000Active3 beds 4 baths2,384 sq. ft.8928 E South Riverway Ave, Millwood, WA 99212
MLS# 202513000Listed by: WINDERMERE VALLEY
