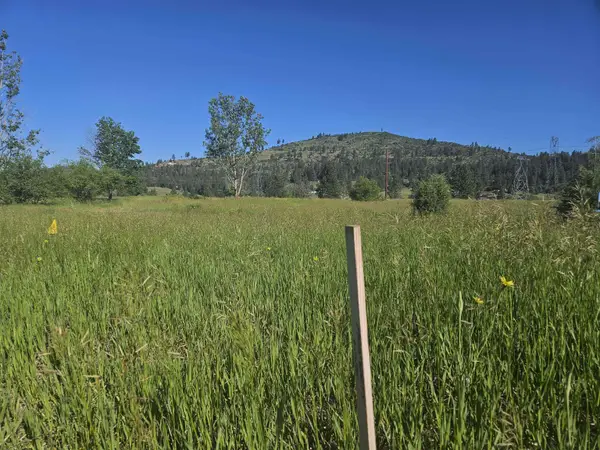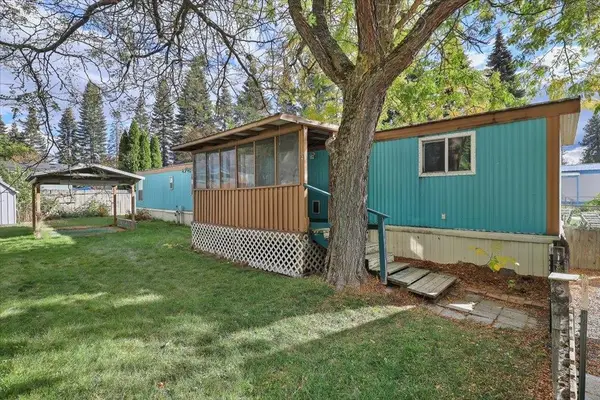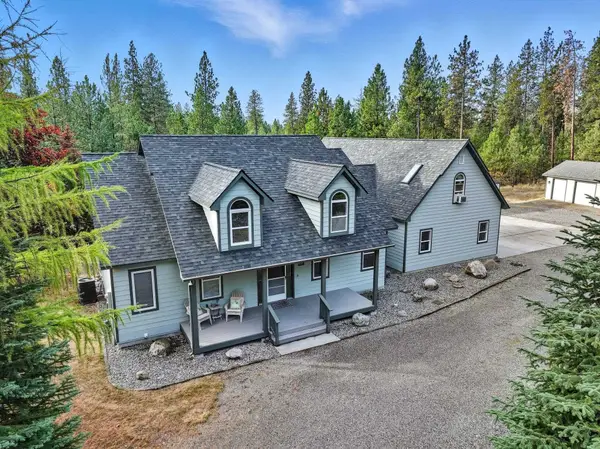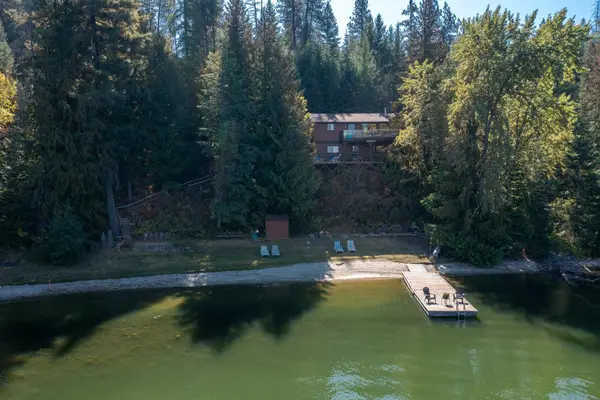12222 NW Newman Lake Dr, Newman Lake, WA 99025
Local realty services provided by:Better Homes and Gardens Real Estate Gary Mann Realty
Listed by: wendi helmick
Office: live real estate llc.
MLS#:25-9185
Source:ID_CDAR
Price summary
- Price:$775,000
- Price per sq. ft.:$484.38
About this home
Incredible Primary Waterfront Cabin-65 YEARS of one family ownership. SPACE! 1336 sq ft + 387 sqft screened porch = 1723 sq ft of living space. Enjoy a 25' x 14' living room with a stunning floor-to-ceiling stone fireplace with a custom wood stove, plus a kitchen, opens up to a wonderful 35' x 10' screened family porch. On 2nd floor: 25' x 11' master bedroom with 3 additional bedrooms plus bath, including tub/shower. Additionally, a lower level for storage or conversion into a potential 5th bedroom and 2nd bathroom. VIEWS! Stunning territorial views of over 80% of Newman Lake + Mt. Spokane; sunrises from the screened family porch. Front row seats to sunrises, sunsets, as well as ospreys, eagles, and blue herons. Almost every room has amazing lake views! Over 100' of waterfrontage and a 56' custom-built dock. Appreciate 10' x 16' water toy storage on the beach. Recently installed water filters. Easy access from the parking to the cabin. Side deck with access to kitchen.
Contact an agent
Home facts
- Year built:1925
- Listing ID #:25-9185
- Added:111 day(s) ago
- Updated:November 21, 2025 at 05:26 PM
Rooms and interior
- Bedrooms:4
- Total bathrooms:1
- Full bathrooms:1
- Living area:1,600 sq. ft.
Heating and cooling
- Heating:Baseboard
Structure and exterior
- Roof:Metal
- Year built:1925
- Building area:1,600 sq. ft.
- Lot area:0.3 Acres
Utilities
- Water:Lake
Finances and disclosures
- Price:$775,000
- Price per sq. ft.:$484.38
- Tax amount:$5,000 (2024)
New listings near 12222 NW Newman Lake Dr
- New
 $300,000Active10.3 Acres
$300,000Active10.3 Acres24225 E Rosewood Ave, Newman Lake, WA 99025
MLS# 202527735Listed by: WILLIAM JOHNSON  $725,000Active3 beds 2 baths1,838 sq. ft.
$725,000Active3 beds 2 baths1,838 sq. ft.13907 N East Newman Lake Dr, Newman Lake, WA 99025
MLS# 202527263Listed by: WINDERMERE VALLEY $139,950Active0.36 Acres
$139,950Active0.36 Acres99999 E Dalke Ave, Newman Lake, WA 99027
MLS# 202527382Listed by: KELLY RIGHT REAL ESTATE OF SPOKANE $160,000Pending0.82 Acres
$160,000Pending0.82 AcresNKA N Peninsula Dr, Newman Lake, WA 99025
MLS# 202526637Listed by: WINDERMERE LIBERTY LAKE $599,000Pending4 beds 2 baths3,010 sq. ft.
$599,000Pending4 beds 2 baths3,010 sq. ft.5718 N Martinson Rd, Newman Lake, WA 99025
MLS# 202526496Listed by: CENTURY 21 BEUTLER & ASSOCIATES $639,000Active3 beds 3 baths1,540 sq. ft.
$639,000Active3 beds 3 baths1,540 sq. ft.9307 N Harvard Rd, Newman Lake, WA 99025
MLS# 202526425Listed by: WINDERMERE VALLEY $89,900Active3 beds 1 baths
$89,900Active3 beds 1 baths24807 E Trent Ave, Newman Lake, WA 99025
MLS# 202525765Listed by: JONES REAL ESTATE, LLC $899,900Active5 beds 4 baths4,773 sq. ft.
$899,900Active5 beds 4 baths4,773 sq. ft.26312 E Idaho Pines Ln, Newman Lake, WA 99025
MLS# 202525544Listed by: PRIME REAL ESTATE GROUP $1,200,000Active6 beds 5 baths5,456 sq. ft.
$1,200,000Active6 beds 5 baths5,456 sq. ft.11224 N Honeymoon Bay Rd, Newman Lake, WA 99025
MLS# 202525294Listed by: SOURCE REAL ESTATE $699,500Pending3 beds 1 baths1,728 sq. ft.
$699,500Pending3 beds 1 baths1,728 sq. ft.12019 N Sutton Bay Rd, Newman Lake, WA 99025
MLS# 202524787Listed by: CENTURY 21 WATERFRONT
