6471 Hilltop Dr, Nine Mile Falls, WA 99026
Local realty services provided by:Better Homes and Gardens Real Estate Pacific Commons
Listed by:kim hagel
Office:exp realty, llc. branch
MLS#:202525226
Source:WA_SAR
Price summary
- Price:$425,000
- Price per sq. ft.:$238.5
About this home
Enjoy the serenity of country living on 2 level, usable acres—just minutes from shopping, dining, boat launch & everyday essentials. This 3-bedroom, 2-bathroom home w/ 1782 sf offers flexible living w/ an additional bonus room perfect for a family room, home office or extra bedroom. Step inside from the covered front porch to cathedral ceilings & a spacious living room featuring a pellet stove for warmth and charm. Newly updated kitchen & bathrooms blend style w/ function. Large master suite w/ double closets & attached bathroom w/ double sinks & a walk in shower. Outside, there’s ample space to park your RV. There's also an impressive 30' x 40' detached garage with shop and storage area along with a 13' X 24' enclosed carport. Recent upgrades include a new roof (2023), furnace, AC, and hot water heater (2020), ensuring peace of mind for years to come. Horses & chickens allowed! New fridge & newer other appliances that stay. This property is a rare find—where space, comfort & convenience come together.
Contact an agent
Home facts
- Year built:1998
- Listing ID #:202525226
- Added:1 day(s) ago
- Updated:October 09, 2025 at 04:00 PM
Rooms and interior
- Bedrooms:3
- Total bathrooms:2
- Full bathrooms:2
- Living area:1,782 sq. ft.
Heating and cooling
- Heating:Propane
Structure and exterior
- Year built:1998
- Building area:1,782 sq. ft.
- Lot area:2 Acres
Schools
- High school:Lakeside
- Middle school:Lakeside
- Elementary school:Lake Spokane
Finances and disclosures
- Price:$425,000
- Price per sq. ft.:$238.5
New listings near 6471 Hilltop Dr
- New
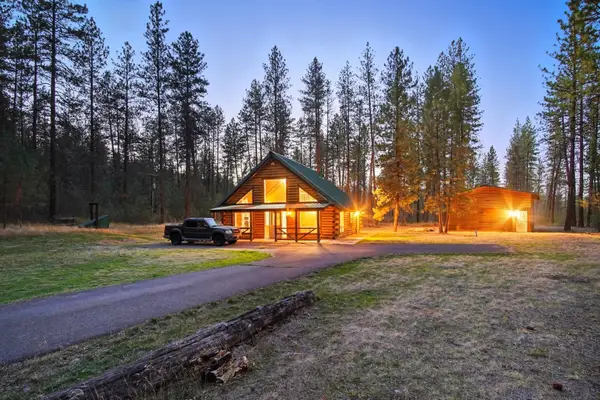 $415,000Active2 beds 2 baths1,659 sq. ft.
$415,000Active2 beds 2 baths1,659 sq. ft.9320 W Seven Mile Rd, Nine Mile Falls, WA 99026
MLS# 202525246Listed by: HAVEN REAL ESTATE GROUP - New
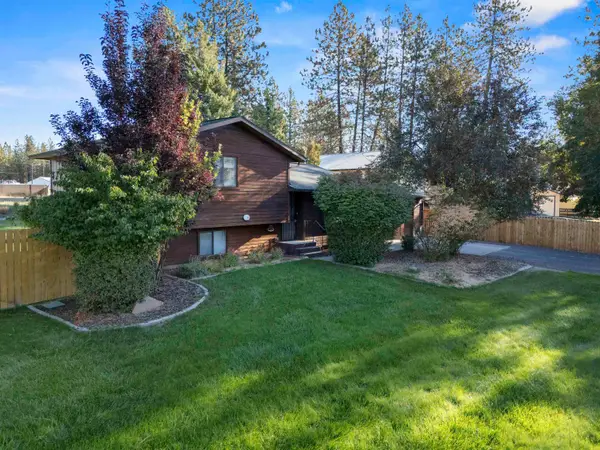 $465,000Active4 beds 2 baths1,730 sq. ft.
$465,000Active4 beds 2 baths1,730 sq. ft.10946 W Sagewood Rd, Nine Mile Falls, WA 99026
MLS# 202525234Listed by: REAL BROKER LLC - New
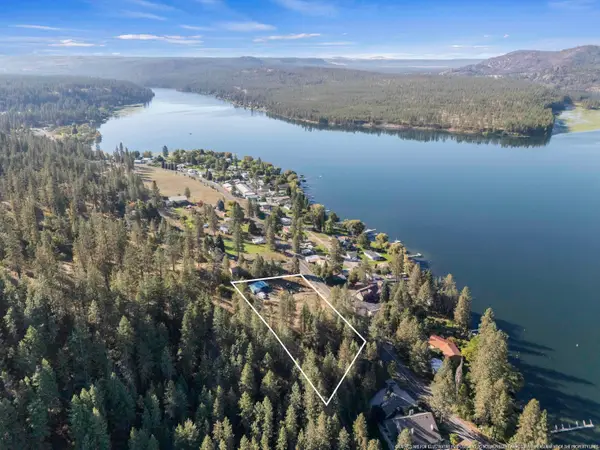 $390,000Active2 beds 1 baths
$390,000Active2 beds 1 baths6690 Highway 291 Hwy, Nine Mile Falls, WA 99026
MLS# 202525236Listed by: CENTURY 21 WATERFRONT - Open Sun, 11am to 1pmNew
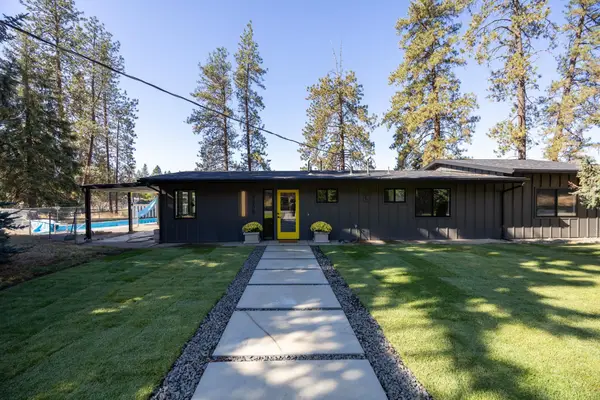 $575,000Active4 beds 3 baths1,800 sq. ft.
$575,000Active4 beds 3 baths1,800 sq. ft.6505 W Lowell Ave, Nine Mile Falls, WA 99026
MLS# 202525153Listed by: EXP REALTY, LLC - New
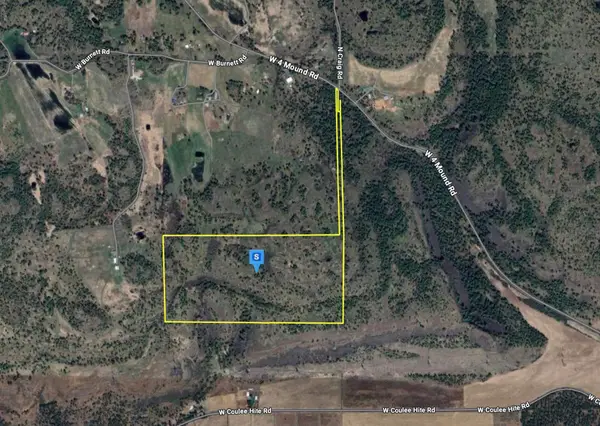 $649,999Active83.25 Acres
$649,999Active83.25 Acres14001 W 4 Mound Rd, Nine Mile Falls, WA 99026
MLS# 202525040Listed by: COLDWELL BANKER TOMLINSON - New
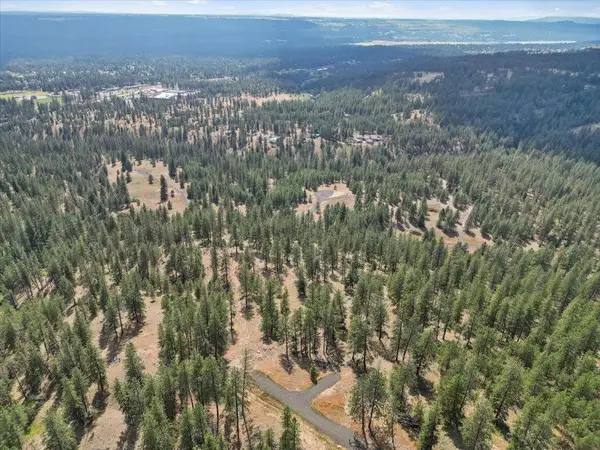 $129,000Active6.06 Acres
$129,000Active6.06 AcresNKA Weaver Way, Deer Park, WA 99006
MLS# 202525049Listed by: WINDERMERE MANITO, LLC - New
 $139,000Active3.29 Acres
$139,000Active3.29 AcresNKA Weaver Way, Deer Park, WA 99006
MLS# 202525050Listed by: WINDERMERE MANITO, LLC - New
 $495,000Active4 beds 2 baths1,890 sq. ft.
$495,000Active4 beds 2 baths1,890 sq. ft.8827 N Seven Mile Rd, Nine Mile Falls, WA 99026
MLS# 202525051Listed by: WINDERMERE CITY GROUP - New
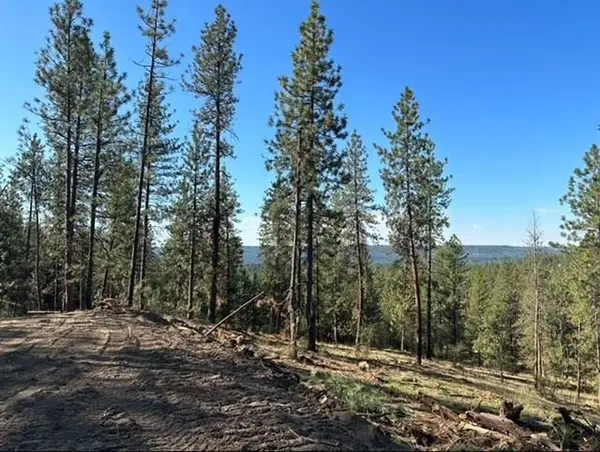 $155,000Active3.5 Acres
$155,000Active3.5 AcresNKA Weaver Way, Deer Park, WA 99006
MLS# 202525054Listed by: WINDERMERE MANITO, LLC
