7012 W Johannsen Ave, Nine Mile Falls, WA 99026
Local realty services provided by:Better Homes and Gardens Real Estate Pacific Commons
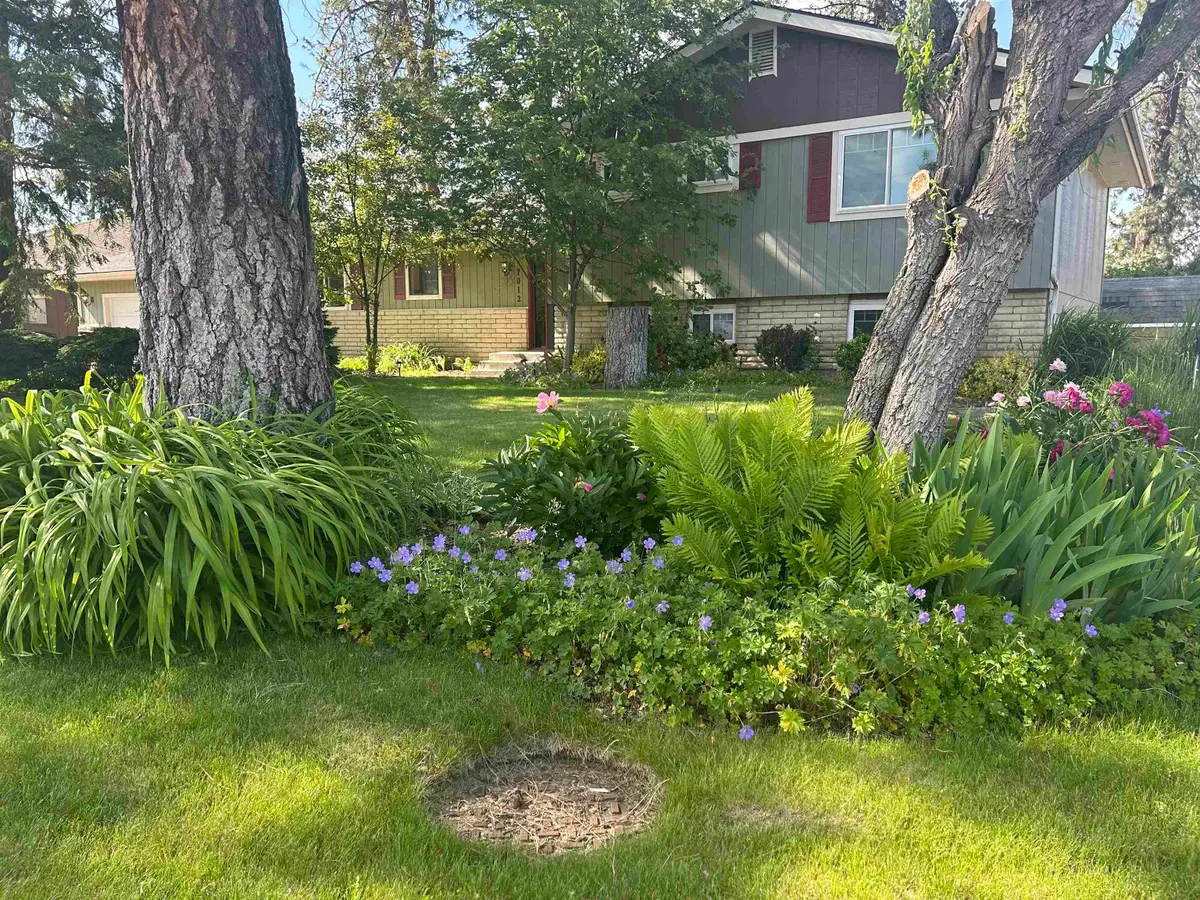
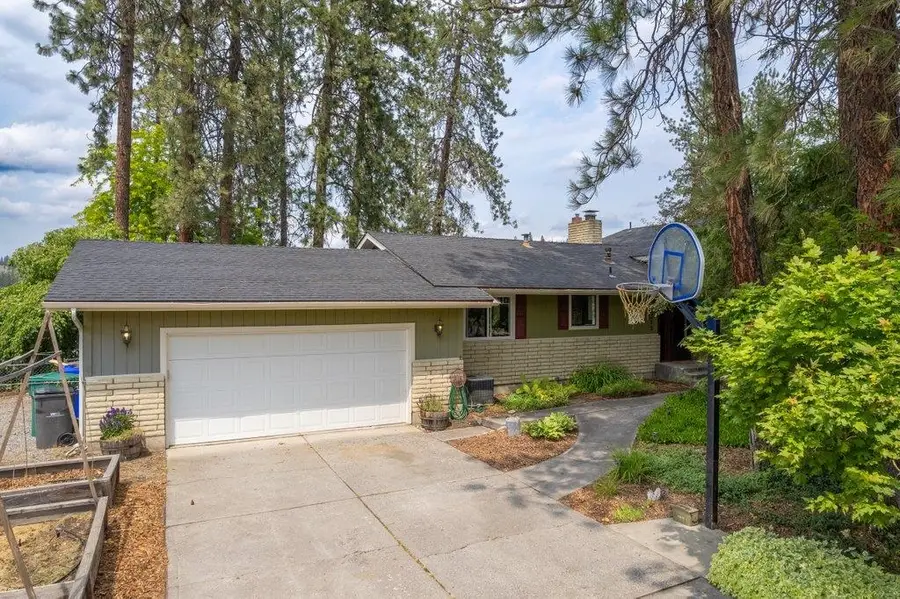
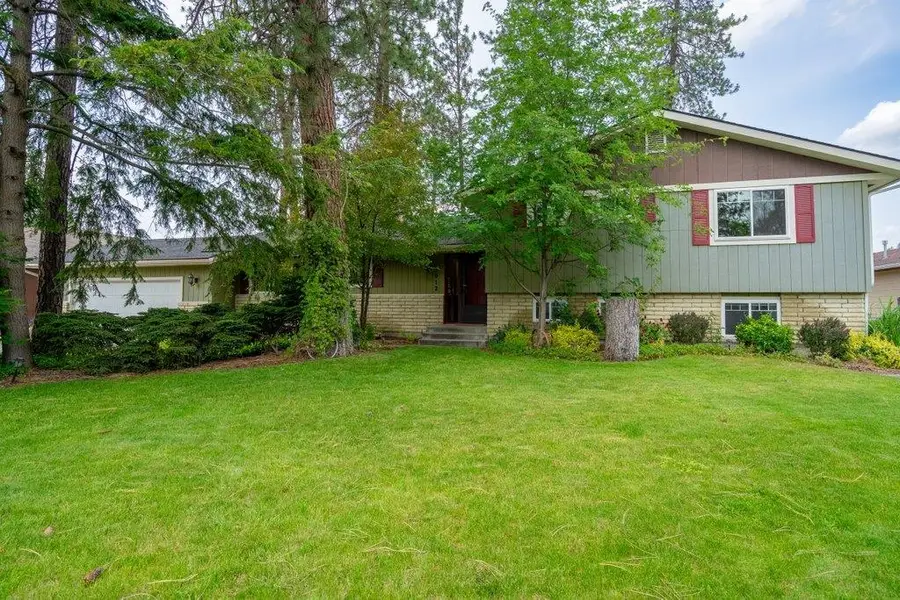
Listed by:evette behan
Office:keller williams spokane - main
MLS#:202519367
Source:WA_SAR
Price summary
- Price:$525,000
- Price per sq. ft.:$170.18
About this home
Step into this vibrant 5 bedroom, 3 bathroom gem that's designed to fulfill all your home dreams! Enjoy a beautifully upgraded kitchen, modern bathrooms, new doors, windows and trim throughout. Stay comfortable with Cool A/C on hot days and a cozy gas fireplace in the winter. Beautiful fresh new floors flow through the home. The master bedroom has a fresh cedar-lined closet. Love gardening? The raised garden beds in your beautifully landscaped yard are perfect for your green thumb. Need a creative space? The lower level has a workshop with extended bonus room ideal for all your projects. Don't want projects.This space would make a great theater room. Plus, with a separate entrance and a comfortable large office/non-egress bedroom with gas fireplace, working from home has never been this cozy. With a fully fenced backyard and oversized garage, this updates home truly has it all. Don't miss out- this fun-filled turn key home that's ready for you to move in. No HOA's
Contact an agent
Home facts
- Year built:1976
- Listing Id #:202519367
- Added:50 day(s) ago
- Updated:August 12, 2025 at 08:01 AM
Rooms and interior
- Bedrooms:5
- Total bathrooms:3
- Full bathrooms:3
- Living area:3,085 sq. ft.
Structure and exterior
- Year built:1976
- Building area:3,085 sq. ft.
- Lot area:0.44 Acres
Schools
- High school:Lakeside
- Middle school:Lakeside
- Elementary school:Nine Mile
Finances and disclosures
- Price:$525,000
- Price per sq. ft.:$170.18
- Tax amount:$3,972
New listings near 7012 W Johannsen Ave
- New
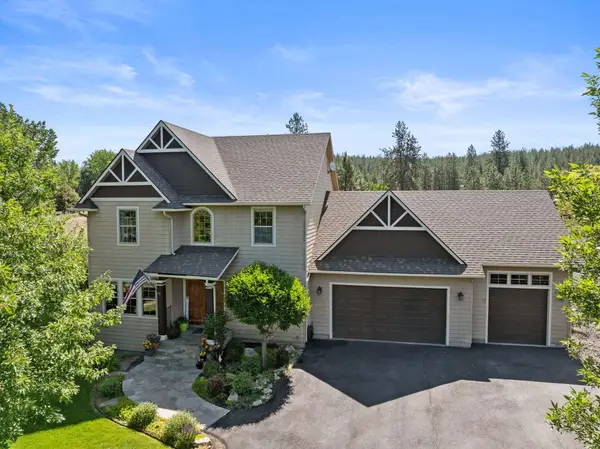 $725,000Active4 beds 4 baths3,547 sq. ft.
$725,000Active4 beds 4 baths3,547 sq. ft.5857 Little Sandy Loop Rd, Nine Mile Falls, WA 99026
MLS# 202522316Listed by: KELLER WILLIAMS SPOKANE - MAIN - New
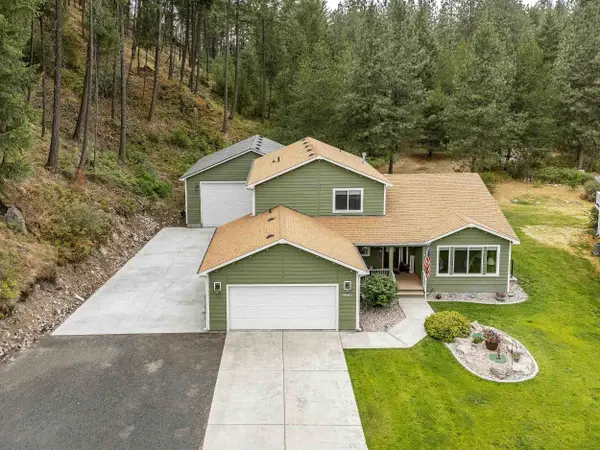 $695,000Active6 beds 4 baths3,630 sq. ft.
$695,000Active6 beds 4 baths3,630 sq. ft.5981 Blackstone Way, Nine Mile Falls, WA 99026
MLS# 202522025Listed by: JOHN L SCOTT, SPOKANE VALLEY - New
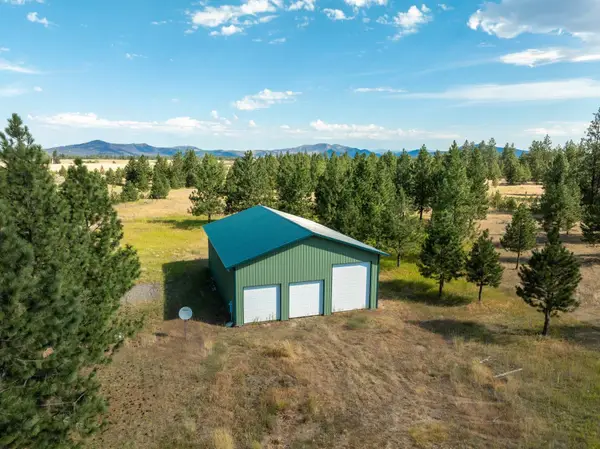 $435,000Active20.02 Acres
$435,000Active20.02 Acres19316 W Johnson Ln, Nine Mile Falls, WA 99026
MLS# 202521983Listed by: AVALON 24 REAL ESTATE - New
 $1,489,000Active4 beds 5 baths3,516 sq. ft.
$1,489,000Active4 beds 5 baths3,516 sq. ft.18524 N Valley Rd, Nine Mile Falls, WA 99026
MLS# 202521941Listed by: WINDERMERE NORTH - New
 $865,000Active4 beds 3 baths3,178 sq. ft.
$865,000Active4 beds 3 baths3,178 sq. ft.7905 W Seven Mile Rd, Nine Mile Falls, WA 99026
MLS# 202521873Listed by: M. MARTIN & CO, LLC - New
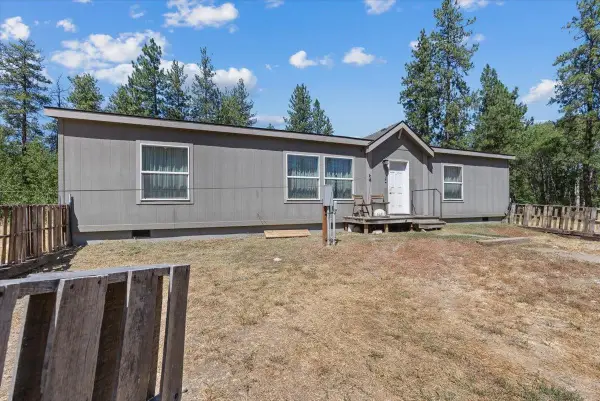 $445,000Active3 beds 2 baths1,456 sq. ft.
$445,000Active3 beds 2 baths1,456 sq. ft.13510 W Farwell Rd, Nine Mile Falls, WA 99026
MLS# 202521776Listed by: WINDERMERE CITY GROUP 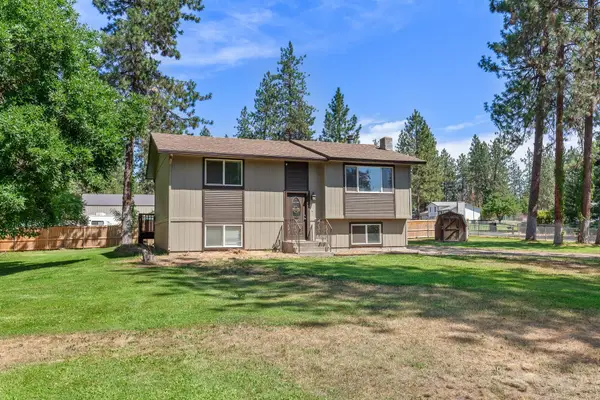 $479,000Active3 beds 2 baths1,834 sq. ft.
$479,000Active3 beds 2 baths1,834 sq. ft.11472 W Tamarac Ln, Nine Mile Falls, WA 99026-0000
MLS# 202521712Listed by: REALTY ONE GROUP ECLIPSE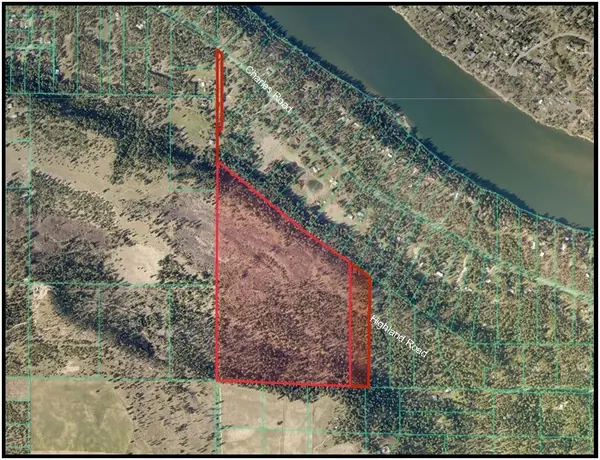 $1,249,000Active113 Acres
$1,249,000Active113 Acres0000 Highland Rd Rd, Nine Mile Falls, WA 99026
MLS# 202521682Listed by: KPS REALTY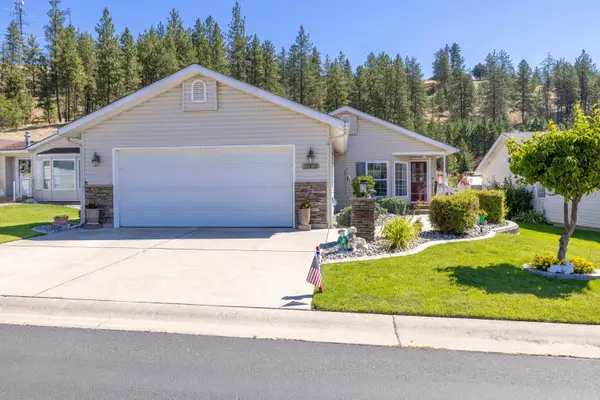 $289,900Pending3 beds 2 baths1,534 sq. ft.
$289,900Pending3 beds 2 baths1,534 sq. ft.10418 N Maximilian Ln, Nine Mile Falls, WA 99026
MLS# 202521515Listed by: PLESE REALTY LLC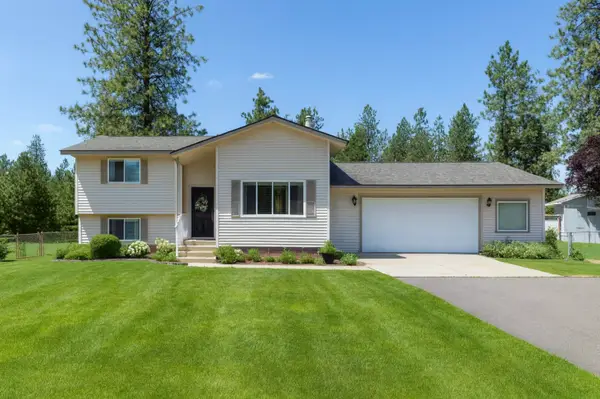 $430,000Active4 beds 2 baths1,750 sq. ft.
$430,000Active4 beds 2 baths1,750 sq. ft.16909 N Sagewood Rd, Nine Mile Falls, WA 99026
MLS# 202521272Listed by: KELLER WILLIAMS SPOKANE - MAIN
