11613 NE 136th Ave, BrushPrairie, WA 98606
Local realty services provided by:Better Homes and Gardens Real Estate Equinox
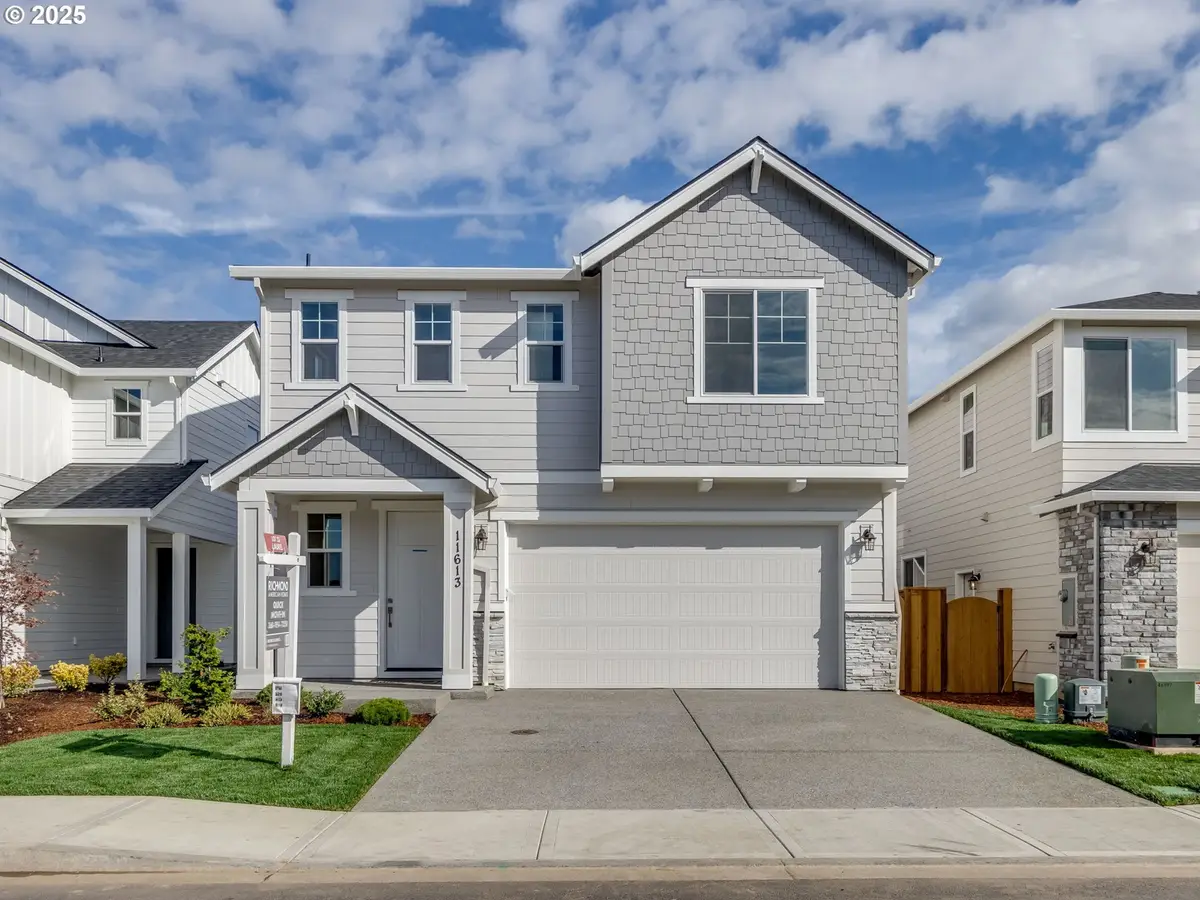
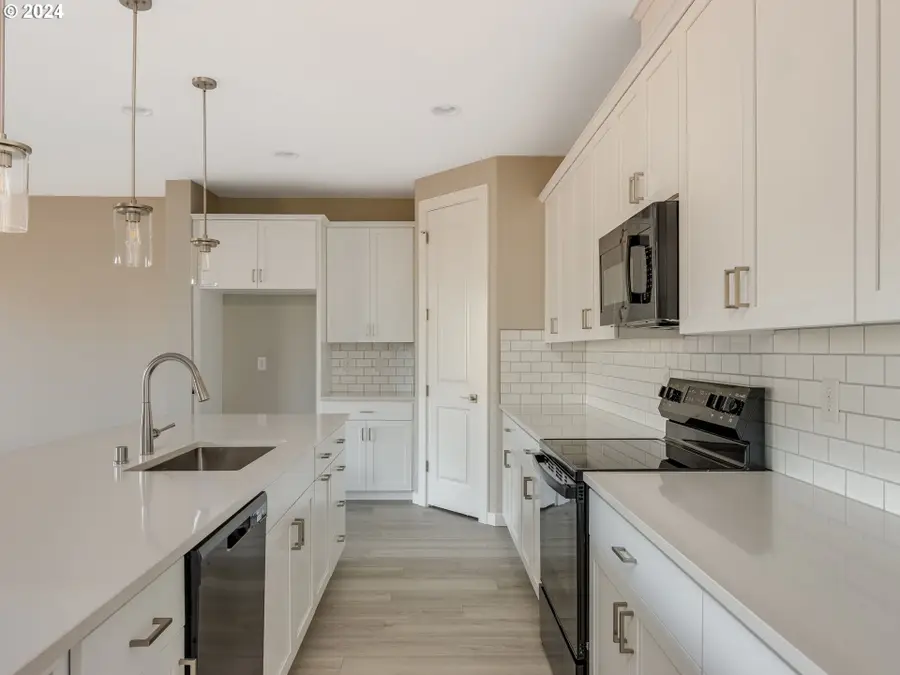

11613 NE 136th Ave,BrushPrairie, WA 98606
$574,990
- 3 Beds
- 3 Baths
- 2,375 sq. ft.
- Single family
- Pending
Listed by:cindy enkhtugs
Office:richmond american homes of oregon
MLS#:24510123
Source:PORTLAND
Price summary
- Price:$574,990
- Price per sq. ft.:$242.1
- Monthly HOA dues:$35
About this home
Discover the charm and comfort of the Laurel home! Step inside from the welcoming covered front porch into a spacious entryway that flows into an open kitchen featuring a generous center island, walk-in pantry, and adjoining dining room. The main floor also boasts an impressive great room with a cozy fireplace and a convenient powder room.Upstairs, the thoughtfully designed primary suite offers a spacious walk-in closet and a deluxe bath with double sinks and a beautifully tiled shower. Two additional bedrooms, a full hall bath with double sinks, and an upstairs laundry room provide convenience and practicality. A versatile loft area offers the potential to be converted into a fourth bedroom.This home features airy 9-foot ceilings on the main floor, quartz countertops throughout, and an oversized backyard perfect for relaxation or entertaining. Make this thoughtfully designed home yours today! Home is not eligible for special financing at this price, contact sales agent for details
Contact an agent
Home facts
- Year built:2024
- Listing Id #:24510123
- Added:341 day(s) ago
- Updated:August 14, 2025 at 07:17 AM
Rooms and interior
- Bedrooms:3
- Total bathrooms:3
- Full bathrooms:2
- Half bathrooms:1
- Living area:2,375 sq. ft.
Heating and cooling
- Cooling:Central Air
- Heating:ENERGY STAR Qualified Equipment, Forced Air 90+, Heat Pump
Structure and exterior
- Roof:Composition
- Year built:2024
- Building area:2,375 sq. ft.
Schools
- High school:Prairie
- Middle school:Laurin
- Elementary school:Glenwood
Utilities
- Water:Public Water
- Sewer:Public Sewer
Finances and disclosures
- Price:$574,990
- Price per sq. ft.:$242.1
- Tax amount:$1,221 (2023)
New listings near 11613 NE 136th Ave
- New
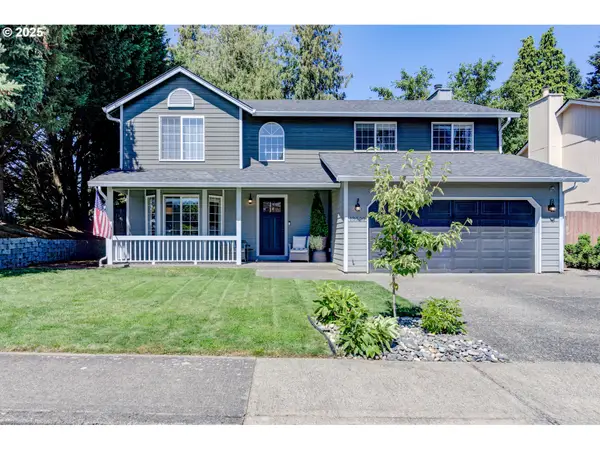 $524,900Active4 beds 3 baths2,170 sq. ft.
$524,900Active4 beds 3 baths2,170 sq. ft.13000 NE 93rd St, Vancouver, WA 98682
MLS# 388334614Listed by: WINDERMERE NORTHWEST LIVING - Open Sat, 12 to 2pmNew
 $405,000Active3 beds 3 baths1,659 sq. ft.
$405,000Active3 beds 3 baths1,659 sq. ft.11557 NE 125th Ave, Vancouver, WA 98682
MLS# 400997377Listed by: JOHN L. SCOTT REAL ESTATE - Open Sat, 1 to 3pmNew
 $575,000Active3 beds 3 baths2,041 sq. ft.
$575,000Active3 beds 3 baths2,041 sq. ft.14203 NE 103rd St, Vancouver, WA 98682
MLS# 540140937Listed by: REDFIN - Open Sat, 12 to 2pmNew
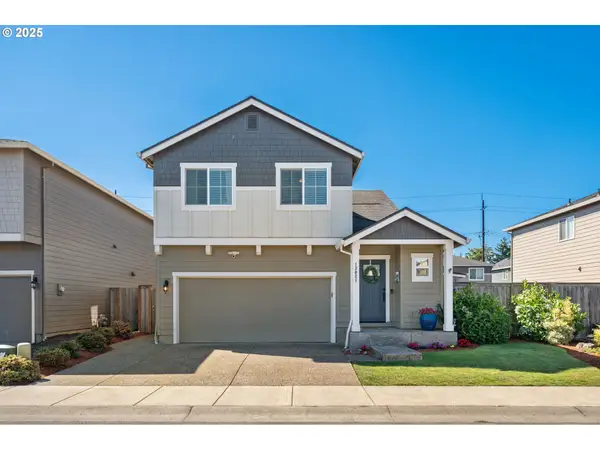 $469,000Active4 beds 3 baths1,663 sq. ft.
$469,000Active4 beds 3 baths1,663 sq. ft.13021 NE 115th St, Vancouver, WA 98682
MLS# 168636850Listed by: CALL IT CLOSED INTERNATIONAL REALTY - Open Fri, 11am to 4pmNew
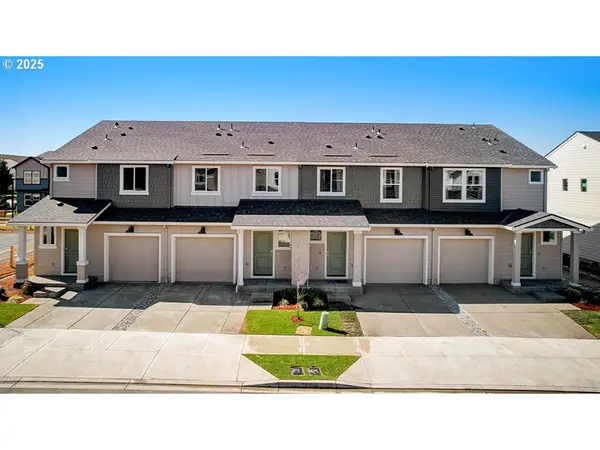 $399,995Active3 beds 3 baths1,491 sq. ft.
$399,995Active3 beds 3 baths1,491 sq. ft.10426 NE 121st Ave, Vancouver, WA 98662
MLS# 561506153Listed by: D. R. HORTON - Open Fri, 11am to 4pmNew
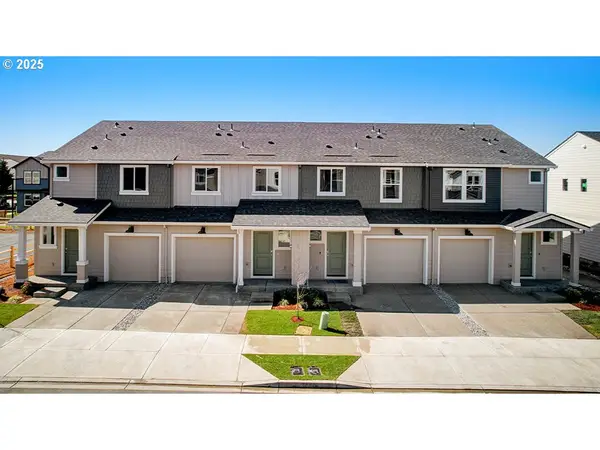 $389,995Active3 beds 3 baths1,461 sq. ft.
$389,995Active3 beds 3 baths1,461 sq. ft.10422 NE 121st Ave, Vancouver, WA 98662
MLS# 479350565Listed by: D. R. HORTON - New
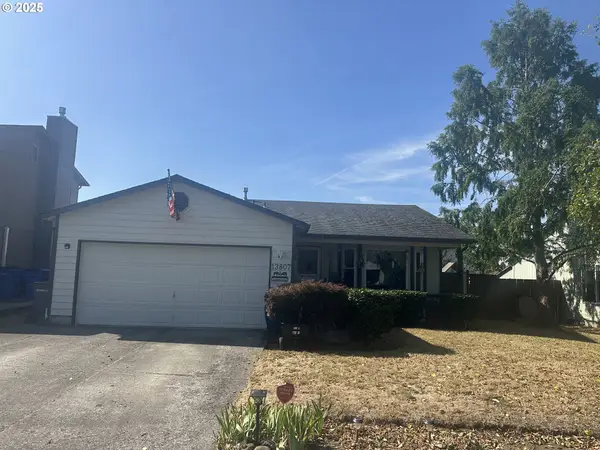 $414,900Active3 beds 2 baths1,242 sq. ft.
$414,900Active3 beds 2 baths1,242 sq. ft.13807 NE 89th Cir, Vancouver, WA 98682
MLS# 156750608Listed by: PREMIERE PROPERTY GROUP, LLC 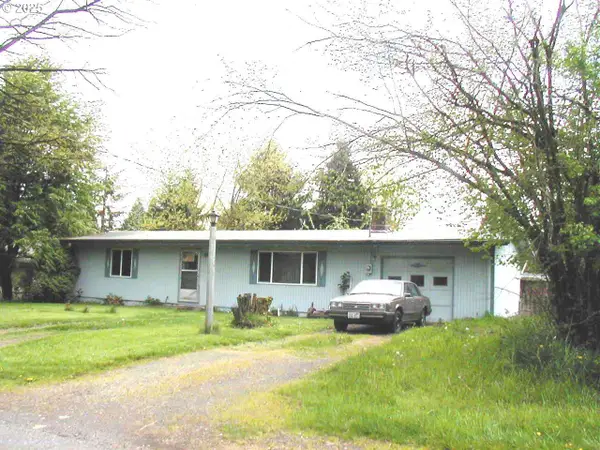 $400,000Pending2 beds 1 baths1,056 sq. ft.
$400,000Pending2 beds 1 baths1,056 sq. ft.7116 NE 134th Ave, Vancouver, WA 98682
MLS# 384947430Listed by: RUBYHOME- New
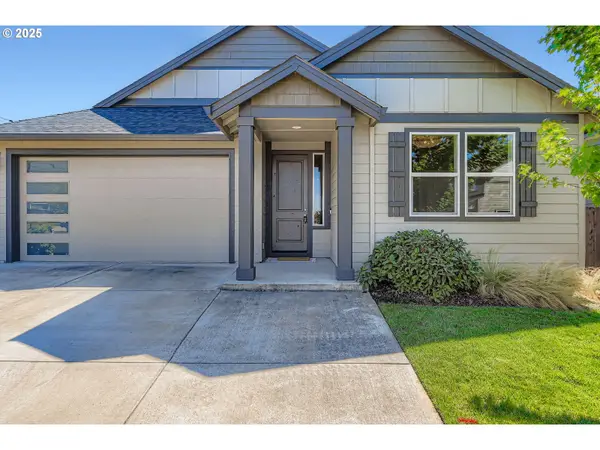 $539,900Active3 beds 2 baths1,637 sq. ft.
$539,900Active3 beds 2 baths1,637 sq. ft.10801 NE 121st Ave, Vancouver, WA 98662
MLS# 437676614Listed by: CASCADE HASSON SOTHEBY'S INTERNATIONAL REALTY - New
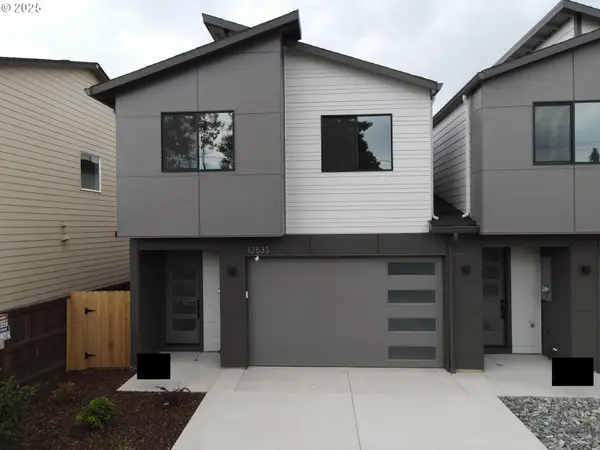 $469,950Active3 beds 3 baths1,690 sq. ft.
$469,950Active3 beds 3 baths1,690 sq. ft.12533 NE 114th St, Vancouver, WA 98682
MLS# 111462444Listed by: MORE REALTY, INC

