3333 N Ashton Rd, Otis Orchards, WA 99027
Local realty services provided by:Better Homes and Gardens Real Estate Pacific Commons
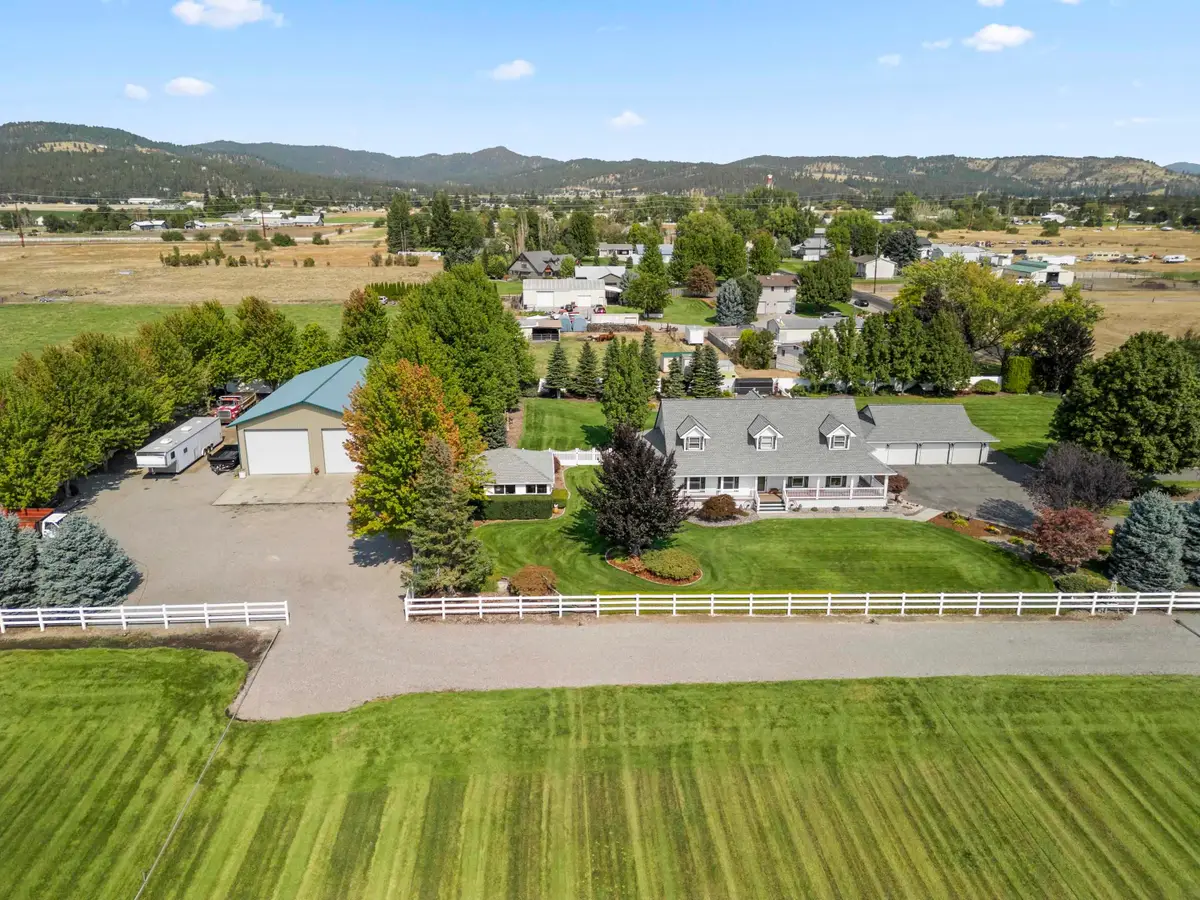
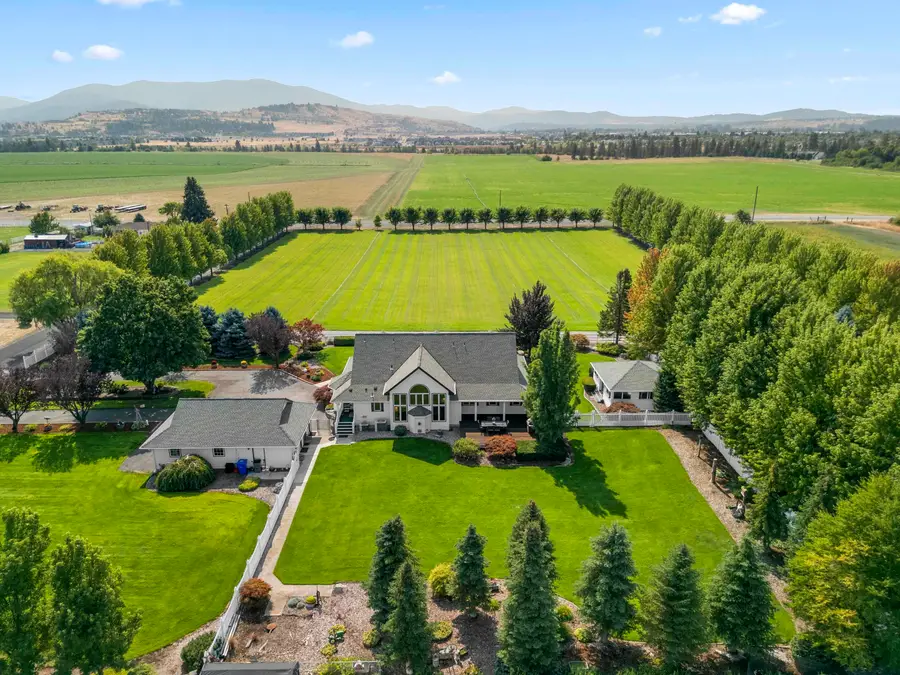
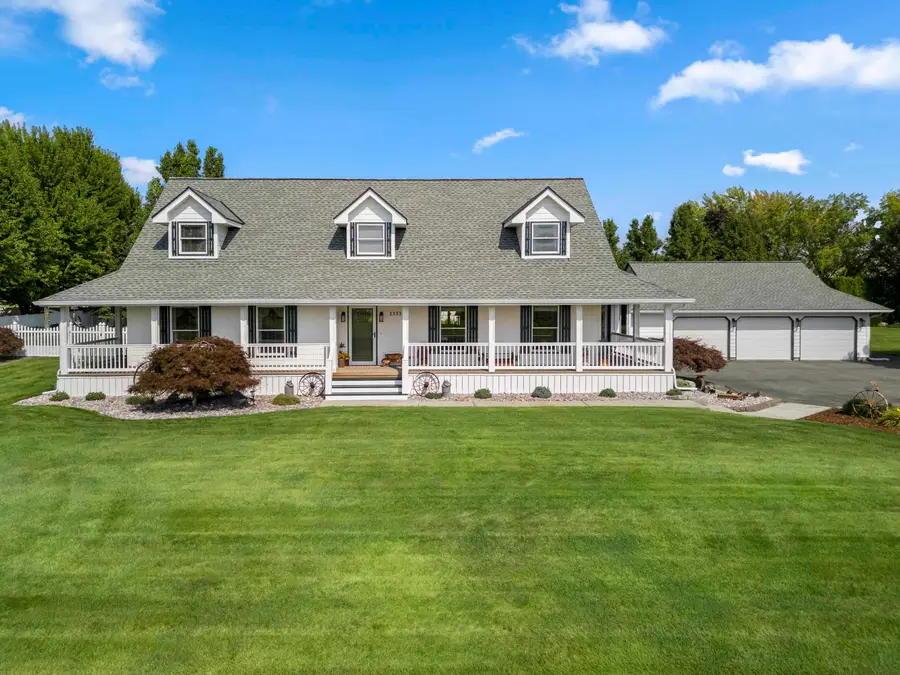
Listed by:todd spencer
Office:coldwell banker tomlinson
MLS#:202520050
Source:WA_SAR
Price summary
- Price:$1,325,000
- Price per sq. ft.:$259.24
About this home
Experience country elegance in this custom-built 2-story farmhouse in Otis Orchards, WA, set on 5 manicured acres. With over 5,000 sq ft of living space, this estate offers stunning front porch views and a blend of luxury and comfort. The great room features cathedral ceilings and a cozy gas fireplace, creating a warm gathering space. A bright breakfast nook and informal dining area flow into the spacious kitchen. Upstairs, a loft study overlooks the great room, providing a peaceful retreat between two bedrooms. Offering 5 bedrooms and 4 baths, including a guest ensuite, there's ample room for family and visitors. The recreation and family room, with a second gas fireplace and wet bar, is perfect for entertaining. A 3-car garage includes a half bath and built-in dog kennel. The large shop provides easy access and power for tools and projects. Fully fenced, the property also features a separate cottage with a hot tub and a large yard for outdoor fun. Schedule your private showing today!
Contact an agent
Home facts
- Year built:1994
- Listing Id #:202520050
- Added:336 day(s) ago
- Updated:July 14, 2025 at 10:59 AM
Rooms and interior
- Bedrooms:5
- Total bathrooms:5
- Full bathrooms:5
- Living area:5,111 sq. ft.
Heating and cooling
- Heating:Electric
Structure and exterior
- Year built:1994
- Building area:5,111 sq. ft.
- Lot area:5.04 Acres
Schools
- High school:East Valley
- Middle school:East Valley
- Elementary school:OTIS ORCHARDS
Finances and disclosures
- Price:$1,325,000
- Price per sq. ft.:$259.24
- Tax amount:$9,093
New listings near 3333 N Ashton Rd
- New
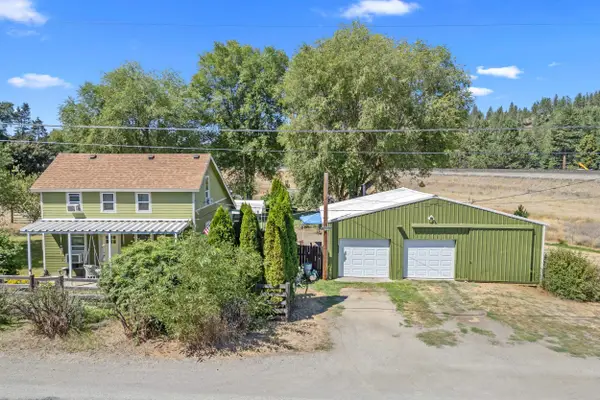 $425,000Active2 beds 1 baths1,222 sq. ft.
$425,000Active2 beds 1 baths1,222 sq. ft.7211 N Starr Rd, Newman Lake, WA 99025
MLS# 202522219Listed by: EXIT REAL ESTATE PROFESSIONALS - New
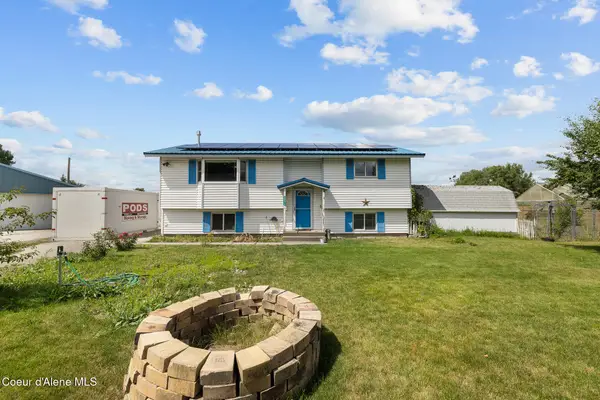 $699,900Active4 beds 2 baths1,954 sq. ft.
$699,900Active4 beds 2 baths1,954 sq. ft.4907 N Chase Rd, Newman Lake, WA 99025
MLS# 25-8259Listed by: REAL BROKER LLC - New
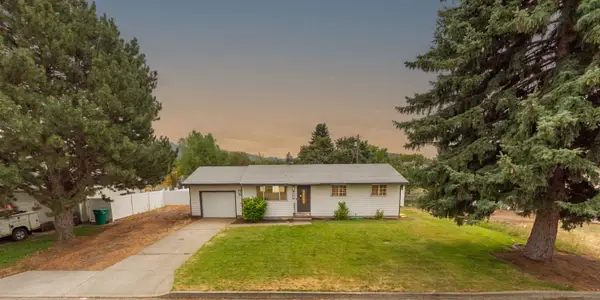 $455,000Active4 beds 2 baths1,920 sq. ft.
$455,000Active4 beds 2 baths1,920 sq. ft.26610 E Queen Ave, Newman Lake, WA 99025
MLS# 202522007Listed by: HEART AND HOMES NW REALTY 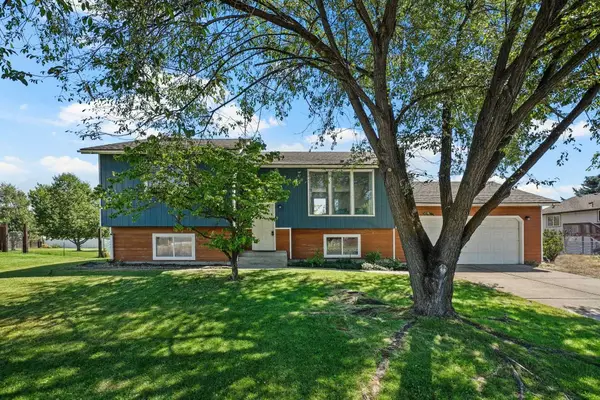 $445,000Active4 beds 2 baths1,969 sq. ft.
$445,000Active4 beds 2 baths1,969 sq. ft.5816 N Canal Rd, Newman Lake, WA 99025
MLS# 202521549Listed by: EXP REALTY, LLC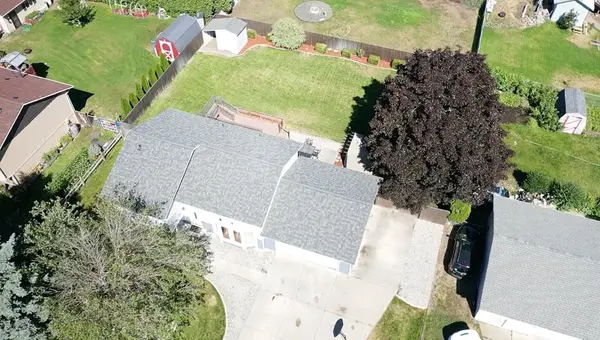 $465,000Active4 beds 2 baths2,044 sq. ft.
$465,000Active4 beds 2 baths2,044 sq. ft.5706 N Haye St, Newman Lake, WA 99025
MLS# 202521279Listed by: STIMULUS REALTY, LLC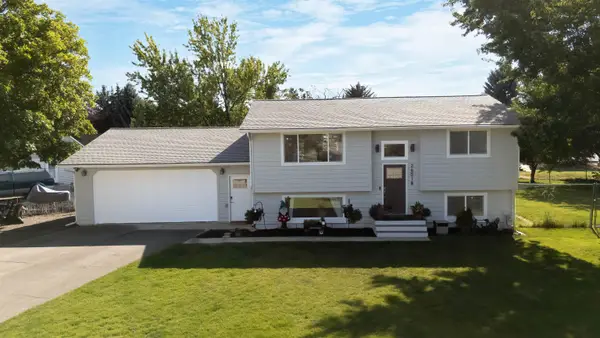 $465,000Pending3 beds 2 baths1,650 sq. ft.
$465,000Pending3 beds 2 baths1,650 sq. ft.26018 E Olympic Ave, Newman Lake, WA 99025
MLS# 202520812Listed by: WINDERMERE NORTH $434,900Active3 beds 2 baths2,016 sq. ft.
$434,900Active3 beds 2 baths2,016 sq. ft.22616 E Wabash Ave, Otis Orchards, WA 99027
MLS# 202520748Listed by: WINDERMERE LIBERTY LAKE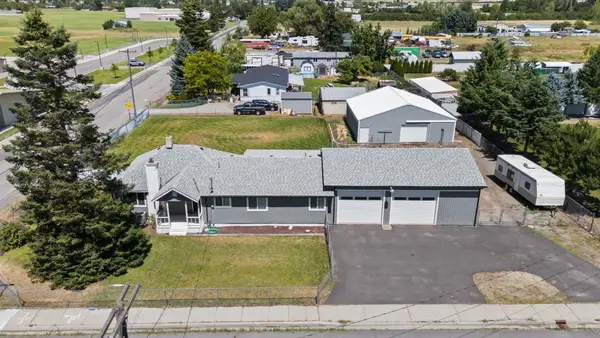 $549,950Active4 beds 2 baths2,143 sq. ft.
$549,950Active4 beds 2 baths2,143 sq. ft.26301 E Rowan Ave, Newman Lake, WA 99025
MLS# 202520468Listed by: AMPLIFY REAL ESTATE SERVICES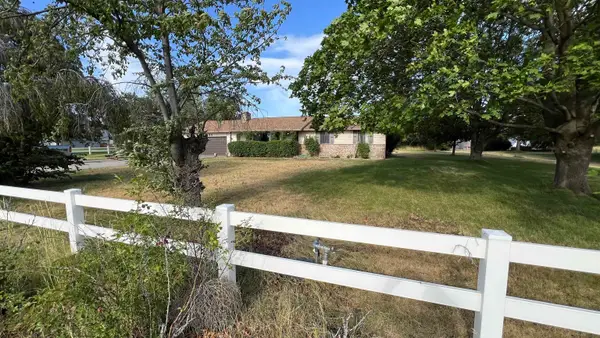 $485,000Pending5 beds 3 baths2,704 sq. ft.
$485,000Pending5 beds 3 baths2,704 sq. ft.3520 N Arden Rd, Otis Orchards, WA 99027
MLS# 202520281Listed by: SILVERCREEK REALTY GROUP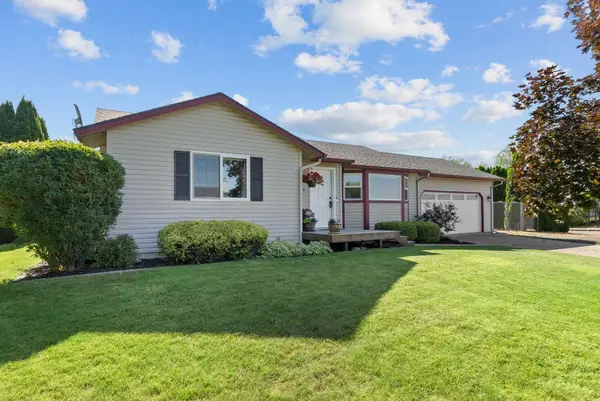 $439,990Pending4 beds 2 baths2,102 sq. ft.
$439,990Pending4 beds 2 baths2,102 sq. ft.5606 N Canal Rd, Newman Lake, WA 99025
MLS# 202520174Listed by: KELLER WILLIAMS SPOKANE - MAIN
