17518 149th Avenue Se #H3, Renton, WA 98058
Local realty services provided by:Better Homes and Gardens Real Estate Northwest Home Team
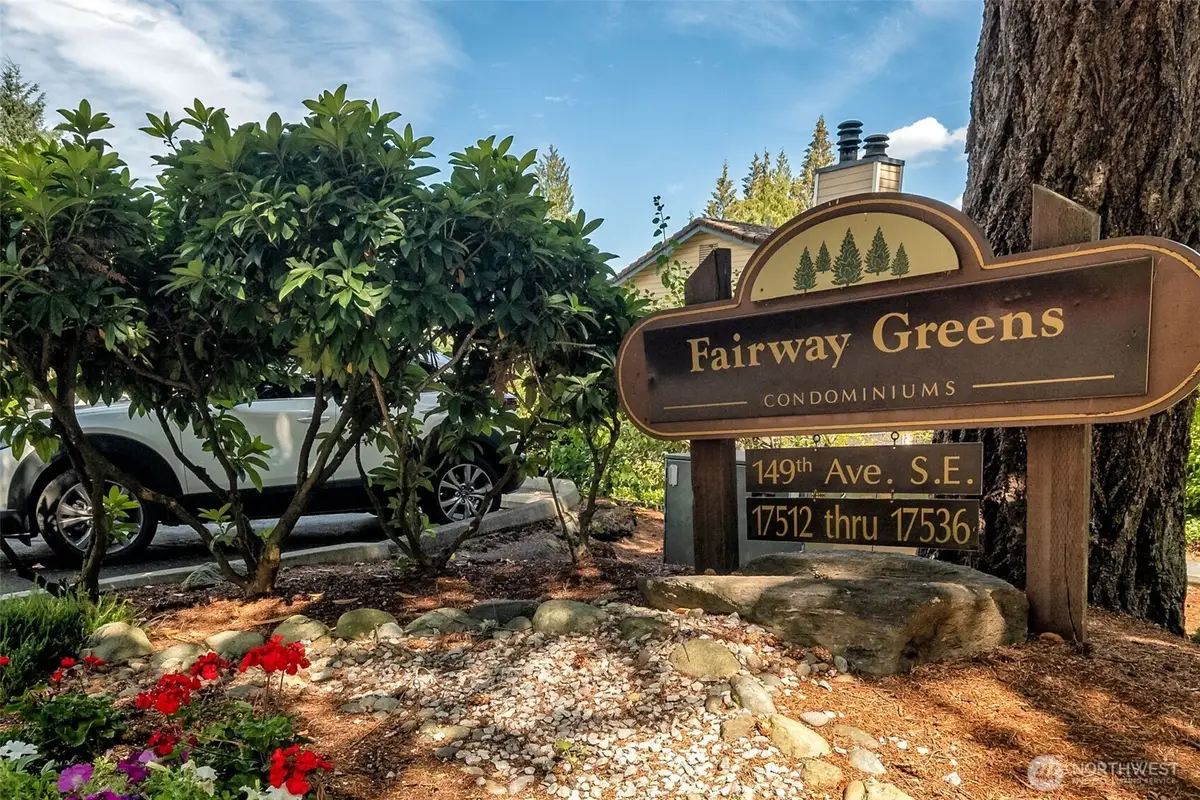

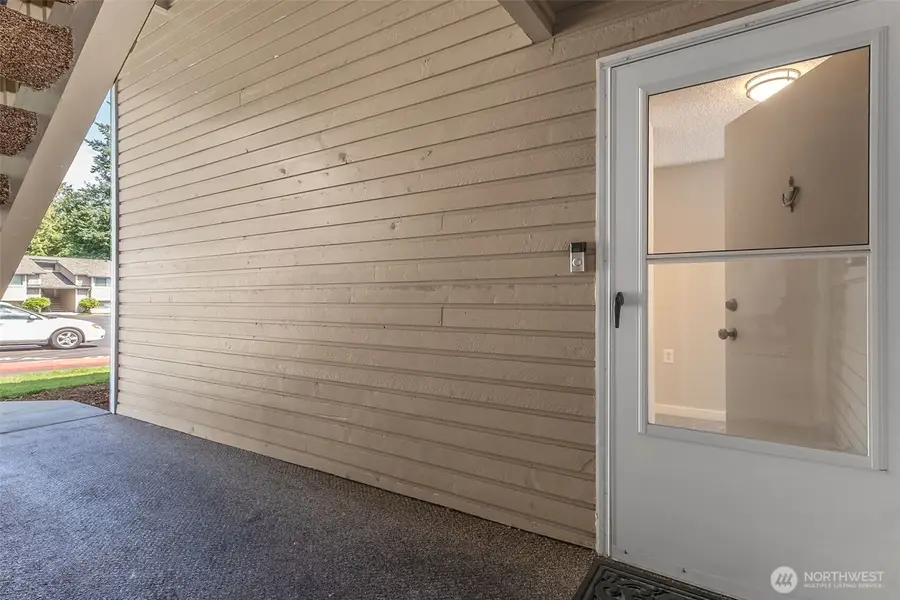
Listed by:roger schluter
Office:windermere real estate/psr inc
MLS#:2423835
Source:NWMLS
17518 149th Avenue Se #H3,Renton, WA 98058
$250,000
- 1 Beds
- 1 Baths
- 588 sq. ft.
- Condominium
- Active
Price summary
- Price:$250,000
- Price per sq. ft.:$425.17
- Monthly HOA dues:$341
About this home
Owned by same family 40+ years. 1 Bedroom, 3/4 bath, ground floor, 1-level. Extensive remodel just completed, kitchen w/ new cabinets, quartz, SS appliances, vinyl-plank flooring. Bath w/new 3/4 bath, ceramic flooring, & fixtures. New interior paint. Beautifully done. New electric fireplace. PRIME location next to pool, just steps from patio, living and dining rooms. Double French-door access to patio w/room for table and chairs. One uncovered dedicated parking + visitor parking. No special assessments. Only 1 step outside the unit. All doorways are large for easy access to all rooms. Full-size washer and dryer. All appliances stay. Fairway Greens is well-maintained and conveniently located to shopping & transportation. Must See!
Contact an agent
Home facts
- Year built:1979
- Listing Id #:2423835
- Updated:August 21, 2025 at 11:51 PM
Rooms and interior
- Bedrooms:1
- Total bathrooms:1
- Living area:588 sq. ft.
Heating and cooling
- Heating:Forced Air
Structure and exterior
- Roof:Tile
- Year built:1979
- Building area:588 sq. ft.
Schools
- High school:Kentridge High
- Middle school:Northwood Jnr High
- Elementary school:Fairwood Elem
Finances and disclosures
- Price:$250,000
- Price per sq. ft.:$425.17
- Tax amount:$2,525 (2025)
New listings near 17518 149th Avenue Se #H3
- New
 $1,074,000Active4 beds 3 baths2,680 sq. ft.
$1,074,000Active4 beds 3 baths2,680 sq. ft.4509 NE 19 Street, Renton, WA 98059
MLS# 2407509Listed by: BEVINGTON REAL ESTATE LLC - Open Fri, 4 to 6pmNew
 $1,250,000Active4 beds 4 baths3,595 sq. ft.
$1,250,000Active4 beds 4 baths3,595 sq. ft.714 High Avenue S, Renton, WA 98057
MLS# 2417134Listed by: WINDERMERE REAL ESTATE/EAST - Open Sat, 2 to 4pmNew
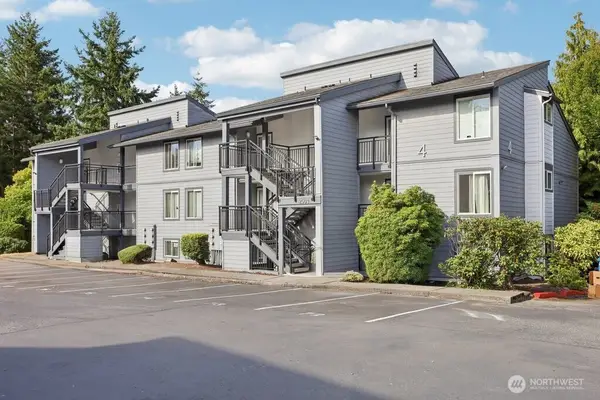 $375,000Active2 beds 2 baths1,019 sq. ft.
$375,000Active2 beds 2 baths1,019 sq. ft.2503 NE 4th Street #424, Renton, WA 98056
MLS# 2423515Listed by: REDFIN - New
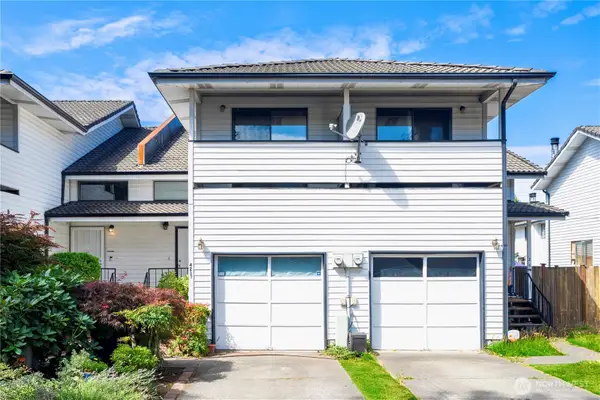 $460,000Active3 beds 3 baths1,135 sq. ft.
$460,000Active3 beds 3 baths1,135 sq. ft.4217 NE 5th Street, Renton, WA 98059
MLS# 2423988Listed by: WHISPER REAL ESTATE - New
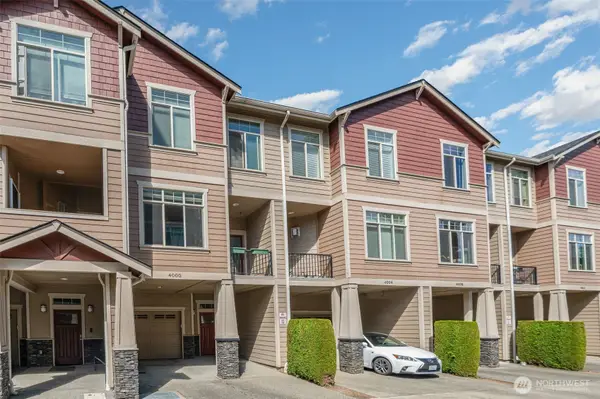 $625,000Active2 beds 3 baths1,635 sq. ft.
$625,000Active2 beds 3 baths1,635 sq. ft.4000 NE 3rd Place #5, Renton, WA 98056
MLS# 2423180Listed by: REAL ESTATE COLLECTION - New
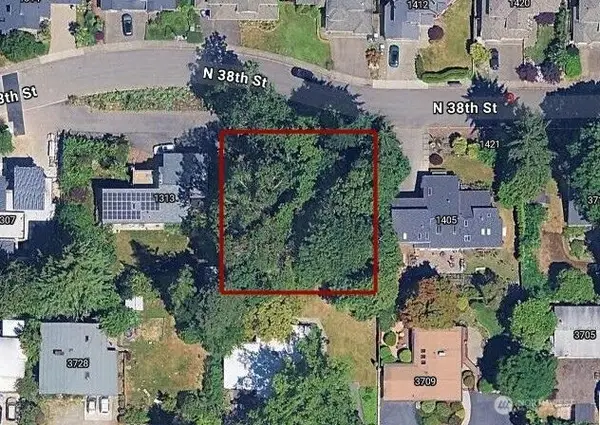 $895,000Active0.22 Acres
$895,000Active0.22 Acres1403 N 38th Street, Renton, WA 98056
MLS# 2422370Listed by: HOMES NORTHWEST - New
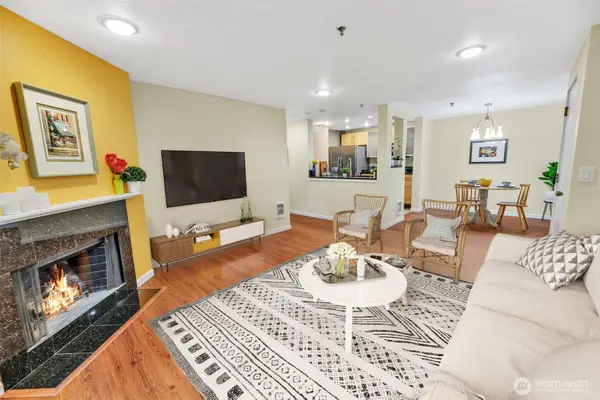 $303,500Active2 beds 1 baths766 sq. ft.
$303,500Active2 beds 1 baths766 sq. ft.975 Aberdeen Avenue Ne #F207, Renton, WA 98056
MLS# 2423363Listed by: COMPASS - Open Sat, 12 to 3pmNew
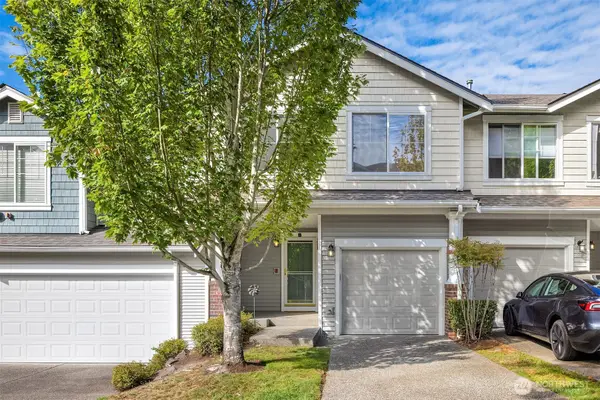 $499,950Active2 beds 3 baths1,322 sq. ft.
$499,950Active2 beds 3 baths1,322 sq. ft.5003 Lake Avenue S #B, Renton, WA 98055
MLS# 2422787Listed by: KELLER WILLIAMS RLTY BELLEVUE - New
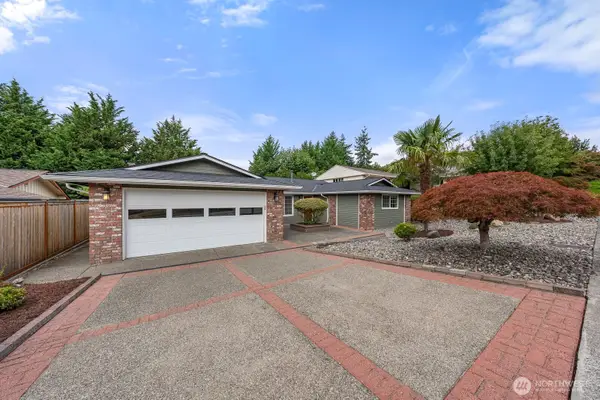 $698,000Active3 beds 3 baths1,760 sq. ft.
$698,000Active3 beds 3 baths1,760 sq. ft.1731 Jones Drive Se, Renton, WA 98055
MLS# 2423752Listed by: VESTA PROPERTIES

