4050 34th Avenue S, Seattle, WA 98118
Local realty services provided by:Better Homes and Gardens Real Estate Macy & Co.
Listed by:karen m. sanford
Office:john l. scott, inc
MLS#:2424147
Source:NWMLS
Price summary
- Price:$1,200,000
- Price per sq. ft.:$648.65
About this home
Manhattan penthouse vibes meet Pacific Northwest tranquility in this iconic Tony Case steel-and-glass creation—one of only nine ever built. Cantilevered dramatically over a private green lot on Columbia City’s western slope, this sustainable masterpiece sits in the heart of the city yet feels worlds away. Floor to ceiling windows capture sunrise views and flood the home with natural light, while secluded yard spaces surrounded by foliage offer rare privacy. Inside, clean lines and bold use of space pair with integrated smart-home technology, climate controls, and premium audio/visual systems. Equally suited for lively entertaining or quiet retreat, this is modern design and high function living—steps from dining, culture, and light rail.
Contact an agent
Home facts
- Year built:2006
- Listing ID #:2424147
- Updated:September 05, 2025 at 01:54 AM
Rooms and interior
- Bedrooms:3
- Total bathrooms:3
- Full bathrooms:2
- Half bathrooms:1
- Living area:1,850 sq. ft.
Heating and cooling
- Cooling:High Efficiency (Unspecified)
- Heating:High Efficiency (Unspecified)
Structure and exterior
- Roof:Flat Roof
- Year built:2006
- Building area:1,850 sq. ft.
- Lot area:0.11 Acres
Schools
- High school:Franklin High
- Middle school:Wash Mid
- Elementary school:John Muir
Utilities
- Water:Public
- Sewer:Sewer Connected
Finances and disclosures
- Price:$1,200,000
- Price per sq. ft.:$648.65
- Tax amount:$9,748 (2025)
New listings near 4050 34th Avenue S
- New
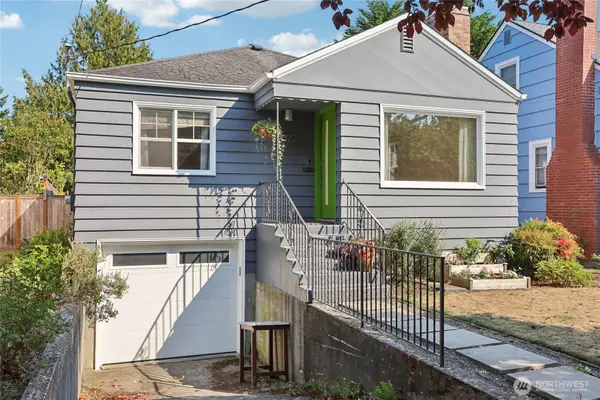 $1,000,000Active3 beds 2 baths1,680 sq. ft.
$1,000,000Active3 beds 2 baths1,680 sq. ft.7322 21st Avenue Nw, Seattle, WA 98117
MLS# 2427385Listed by: REDFIN - Open Sat, 11am to 1pmNew
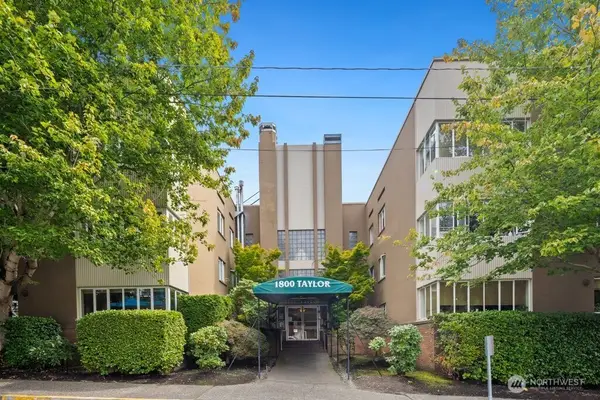 $350,000Active2 beds 1 baths798 sq. ft.
$350,000Active2 beds 1 baths798 sq. ft.1800 Taylor Avenue N #206, Seattle, WA 98109
MLS# 2428466Listed by: REDFIN - New
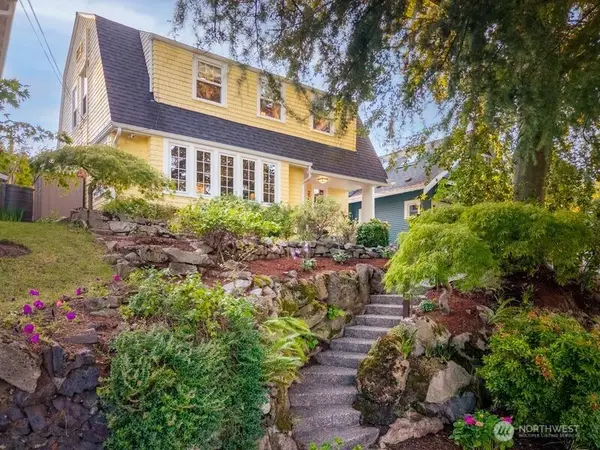 $1,900,000Active4 beds 3 baths3,320 sq. ft.
$1,900,000Active4 beds 3 baths3,320 sq. ft.2569 4th Avenue W, Seattle, WA 98119
MLS# 2429036Listed by: COLDWELL BANKER BAIN - New
 $849,950Active3 beds 2 baths1,096 sq. ft.
$849,950Active3 beds 2 baths1,096 sq. ft.2329 NW 99th Street, Seattle, WA 98117
MLS# 2429694Listed by: WINDERMERE REAL ESTATE MIDTOWN - New
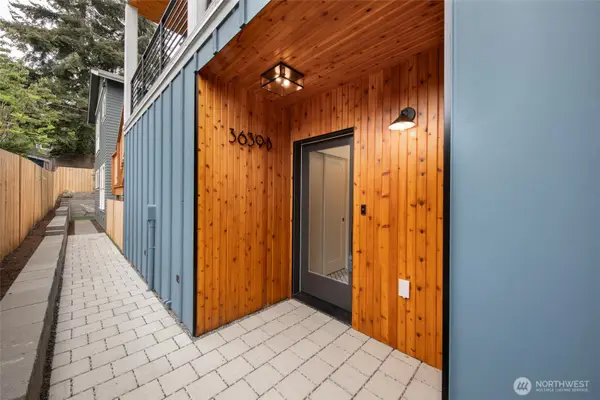 $748,500Active2 beds 2 baths996 sq. ft.
$748,500Active2 beds 2 baths996 sq. ft.3639 34th Avenue W #B, Seattle, WA 98199
MLS# 2429722Listed by: WINDERMERE REAL ESTATE CO. - New
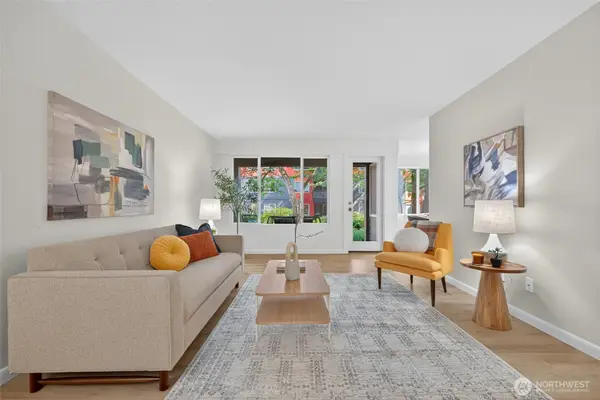 $295,000Active1 beds 1 baths699 sq. ft.
$295,000Active1 beds 1 baths699 sq. ft.7001 Sand Point Way Ne #B109, Seattle, WA 98115
MLS# 2425433Listed by: KELLER WILLIAMS NORTH SEATTLE - Open Sun, 1 to 4pmNew
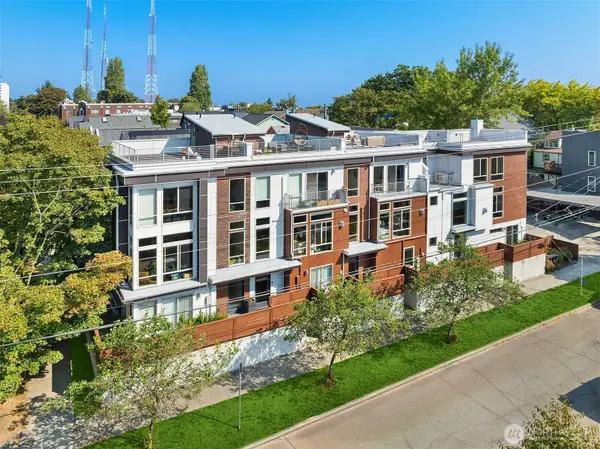 $950,000Active3 beds 3 baths1,434 sq. ft.
$950,000Active3 beds 3 baths1,434 sq. ft.1704 E Marion Street, Seattle, WA 98122
MLS# 2426131Listed by: REALOGICS SOTHEBY'S INT'L RLTY - New
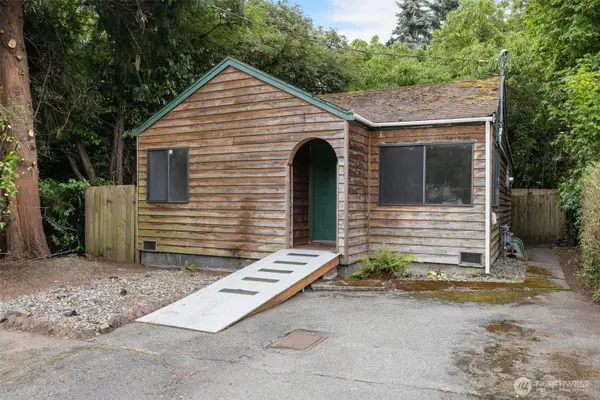 $399,000Active2 beds 1 baths860 sq. ft.
$399,000Active2 beds 1 baths860 sq. ft.2311 N 88th Street, Seattle, WA 98103
MLS# 2427515Listed by: COMPASS - New
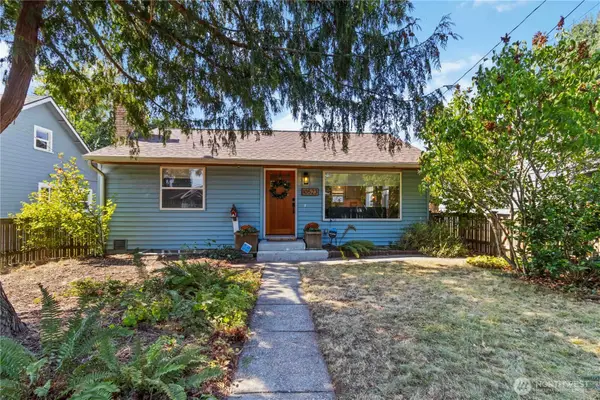 $875,000Active3 beds 2 baths1,440 sq. ft.
$875,000Active3 beds 2 baths1,440 sq. ft.10523 Evanston Avenue N, Seattle, WA 98133
MLS# 2428601Listed by: KW LAKE WASHINGTON SO - Open Sat, 1 to 4pmNew
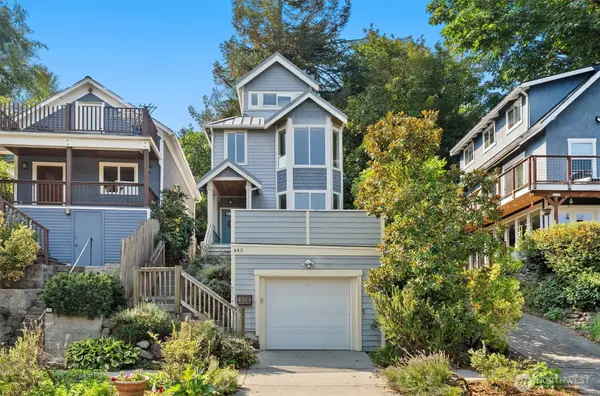 $1,349,900Active4 beds 3 baths2,300 sq. ft.
$1,349,900Active4 beds 3 baths2,300 sq. ft.445 26th Avenue E, Seattle, WA 98112
MLS# 2428618Listed by: WALAW REALTY LLC
