4333 Evanston Avenue N, Seattle, WA 98103
Local realty services provided by:Better Homes and Gardens Real Estate Macy & Co.
Listed by: eva otto
Office: infiniti real estate & dev
MLS#:2416002
Source:NWMLS
4333 Evanston Avenue N,Seattle, WA 98103
$1,195,000
- 4 Beds
- 2 Baths
- 2,380 sq. ft.
- Single family
- Pending
Price summary
- Price:$1,195,000
- Price per sq. ft.:$502.1
About this home
Turn-key Craftsman home in the heart of Upper Fremont is the perfect blend of old world charm & modern convenience. Beautiful craftsman detailing, leaded-glass built-ins, big box window seating and warm fir floors complement updated kitchen, electrical & plumbing systems. Mud room off kitchen leads to a private lush backyard. Large living & dining room w/ gas fireplace overlooks a welcoming front porch w/ swing, perfect for morning coffee & sunrises. Expansive basement w/ bonus room gives floorplan flexibility. One on-site parking spot available at street. Walkable to Upper & Lower Fremont, Woodland Park Zoo, award-winning cafes & restaurants - Lighthouse Coffee, Le Coin, Rockcreek & Ken's market. Welcome to the Center of the Universe!!
Contact an agent
Home facts
- Year built:1901
- Listing ID #:2416002
- Updated:January 16, 2026 at 11:43 AM
Rooms and interior
- Bedrooms:4
- Total bathrooms:2
- Full bathrooms:1
- Living area:2,380 sq. ft.
Heating and cooling
- Heating:90%+ High Efficiency
Structure and exterior
- Roof:Composition
- Year built:1901
- Building area:2,380 sq. ft.
- Lot area:0.09 Acres
Schools
- High school:Lincoln High
- Middle school:Hamilton Mid
- Elementary school:Bf Day
Utilities
- Water:Public
- Sewer:Available
Finances and disclosures
- Price:$1,195,000
- Price per sq. ft.:$502.1
- Tax amount:$12,534 (2025)
New listings near 4333 Evanston Avenue N
- New
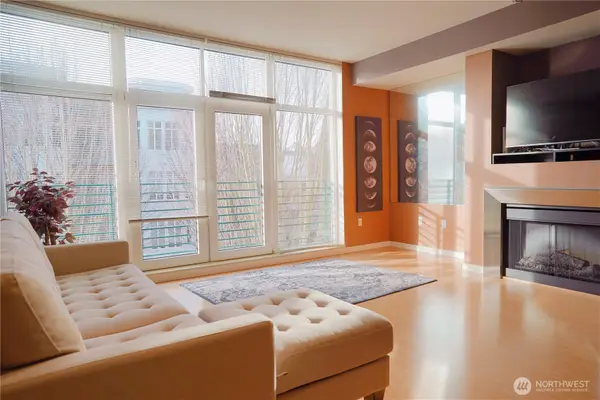 $396,000Active1 beds 1 baths820 sq. ft.
$396,000Active1 beds 1 baths820 sq. ft.17 Mercer Street #207, Seattle, WA 98119
MLS# 2463745Listed by: SKYLINE PROPERTIES, INC. - Open Sun, 2 to 4pmNew
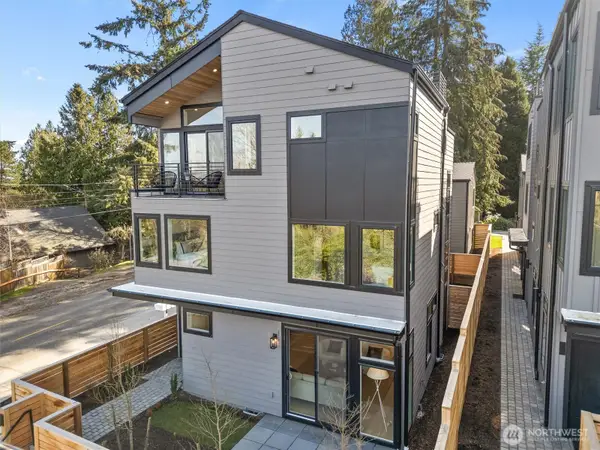 $1,249,000Active5 beds 4 baths2,482 sq. ft.
$1,249,000Active5 beds 4 baths2,482 sq. ft.1261 NE 100th Street, Seattle, WA 98125
MLS# 2468922Listed by: BLUE PACIFIC REAL ESTATE - New
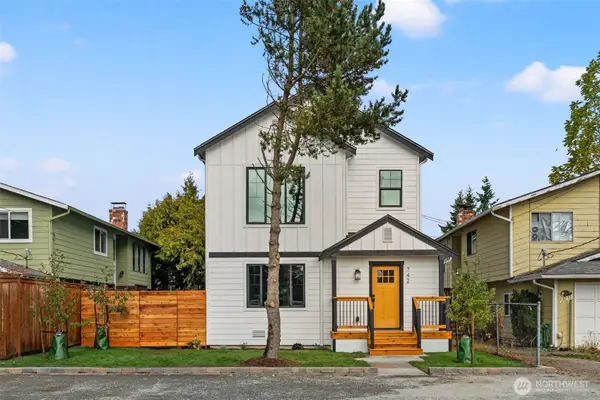 $1,095,000Active4 beds 3 baths2,420 sq. ft.
$1,095,000Active4 beds 3 baths2,420 sq. ft.742 N 104th Street, Seattle, WA 98133
MLS# 2468820Listed by: BEST CHOICE NETWORK LLC - Open Sun, 2 to 4pmNew
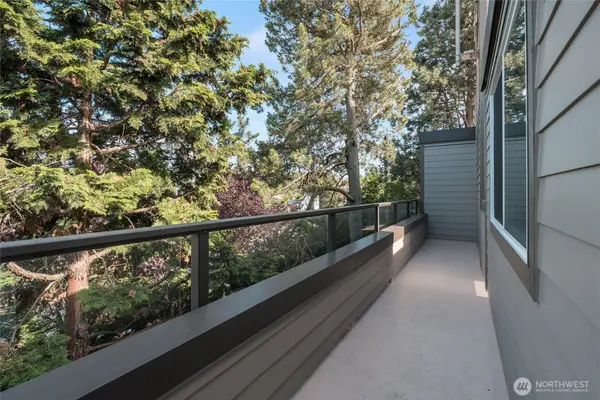 $290,000Active1 beds 1 baths670 sq. ft.
$290,000Active1 beds 1 baths670 sq. ft.6055 35th Avenue Sw #308, Seattle, WA 98126
MLS# 2469171Listed by: COLDWELL BANKER BAIN - New
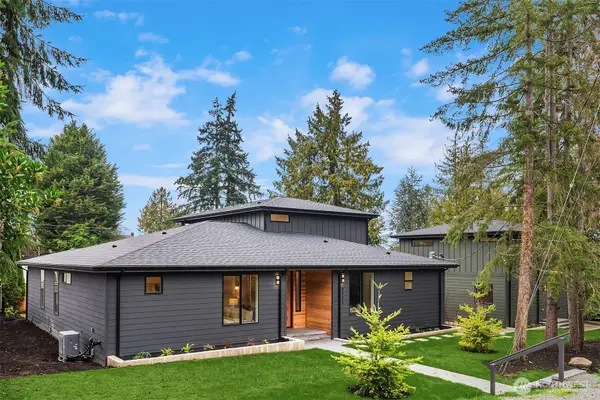 $1,995,000Active-- beds -- baths3,375 sq. ft.
$1,995,000Active-- beds -- baths3,375 sq. ft.9711 44th Street Sw #A&B, Seattle, WA 98136
MLS# 2469054Listed by: WINDERMERE REAL ESTATE CO. - New
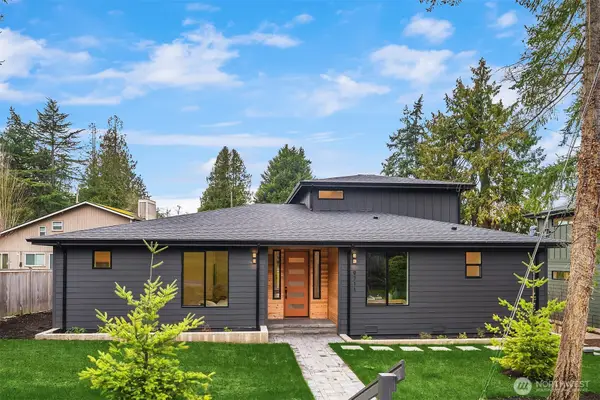 $1,450,000Active4 beds 4 baths2,450 sq. ft.
$1,450,000Active4 beds 4 baths2,450 sq. ft.9711 44th Avenue Sw, Seattle, WA 98136
MLS# 2469055Listed by: WINDERMERE REAL ESTATE CO. - New
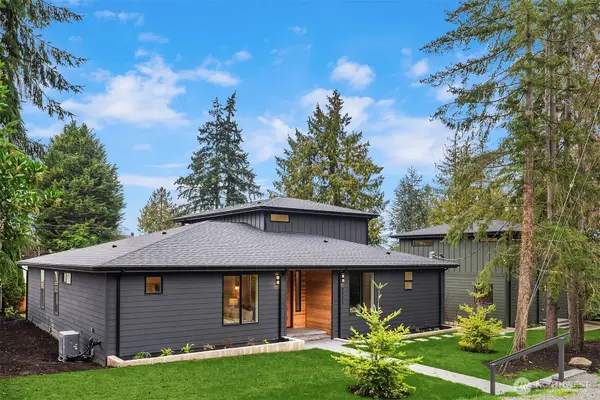 $1,995,000Active4 beds 4 baths3,435 sq. ft.
$1,995,000Active4 beds 4 baths3,435 sq. ft.9711 44th Avenue Sw, Seattle, WA 98136
MLS# 2469057Listed by: WINDERMERE REAL ESTATE CO. - Open Sat, 11am to 2pmNew
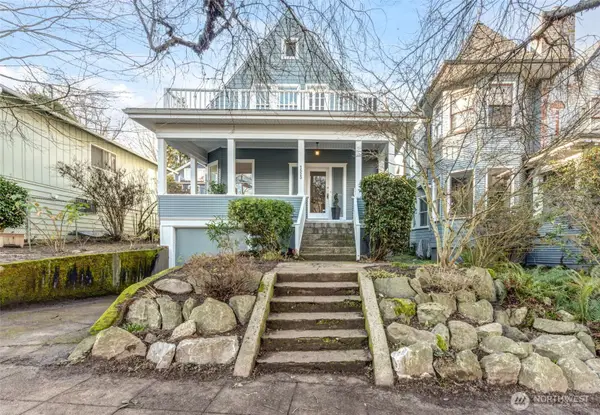 $1,225,000Active4 beds 2 baths2,480 sq. ft.
$1,225,000Active4 beds 2 baths2,480 sq. ft.1523 35th Avenue, Seattle, WA 98122
MLS# 2467268Listed by: ENGEL & VOELKERS SEATTLE DT - New
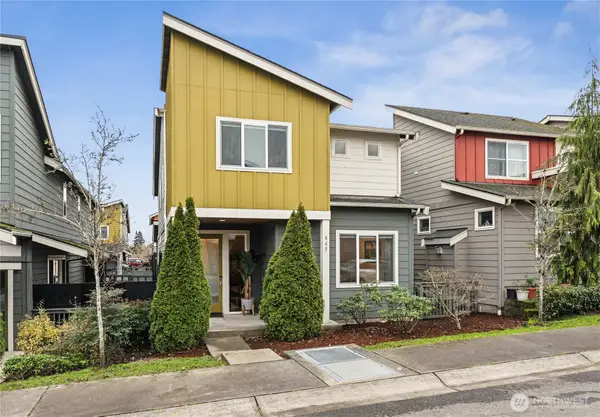 $819,500Active5 beds 3 baths2,170 sq. ft.
$819,500Active5 beds 3 baths2,170 sq. ft.845 SW 96th Place, Seattle, WA 98106
MLS# 2467499Listed by: JOHN L. SCOTT, INC - Open Sat, 1 to 3pmNew
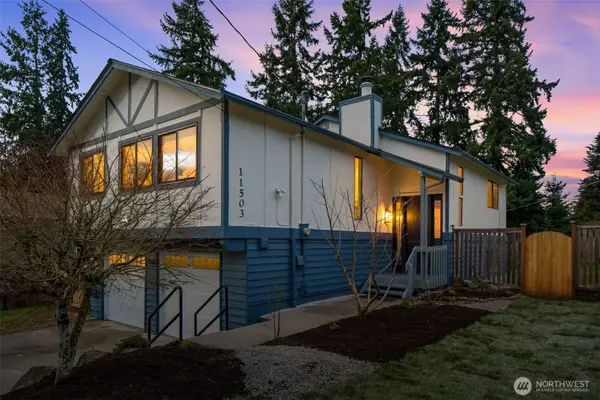 $1,295,000Active4 beds 2 baths2,120 sq. ft.
$1,295,000Active4 beds 2 baths2,120 sq. ft.11503 Bartlett Avenue Ne, Seattle, WA 98125
MLS# 2467736Listed by: COMPASS
