8536 S 114th Street, Seattle, WA 98178
Local realty services provided by:Better Homes and Gardens Real Estate Pacific Commons
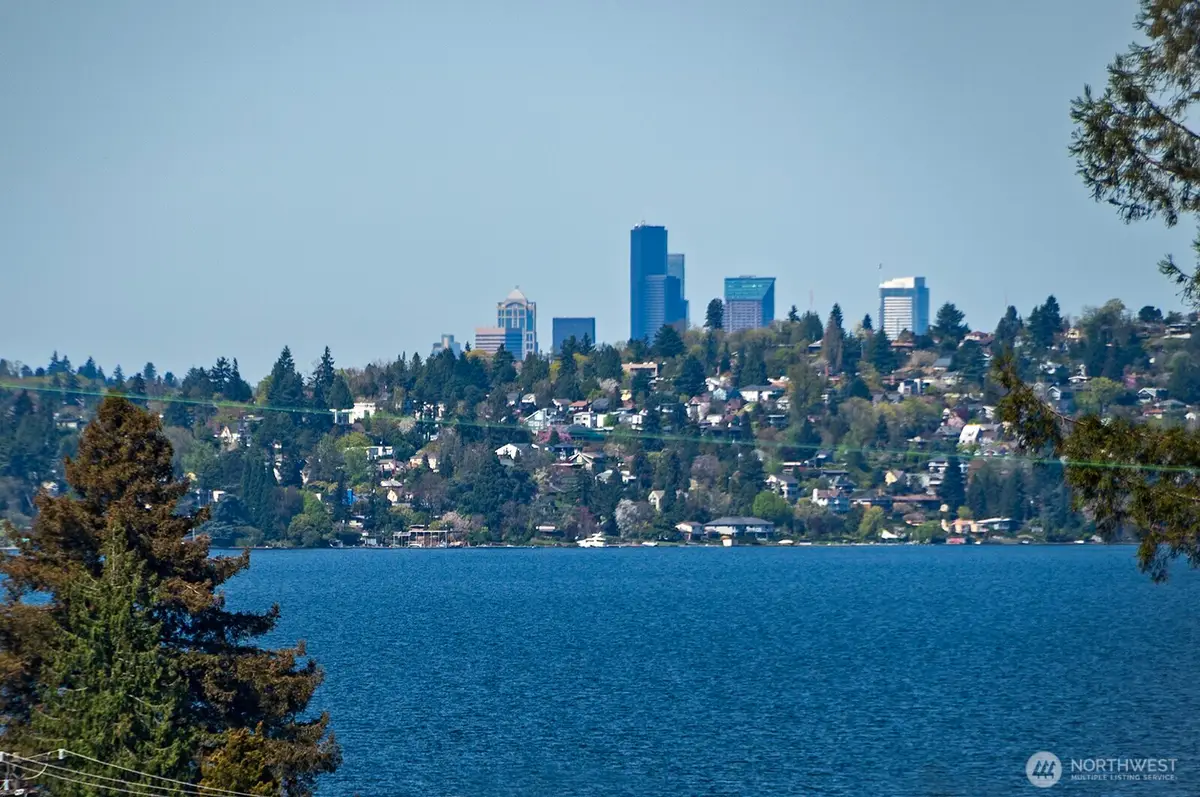
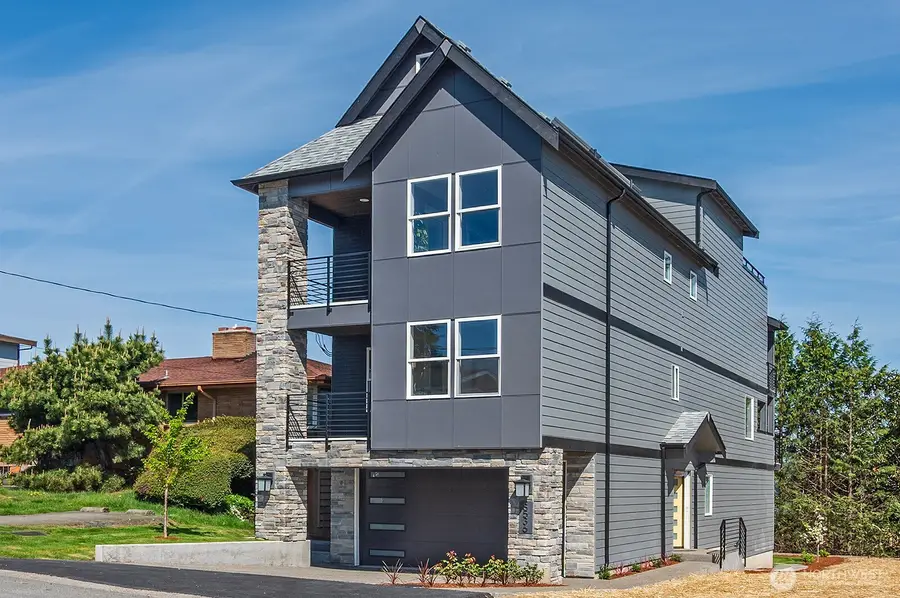
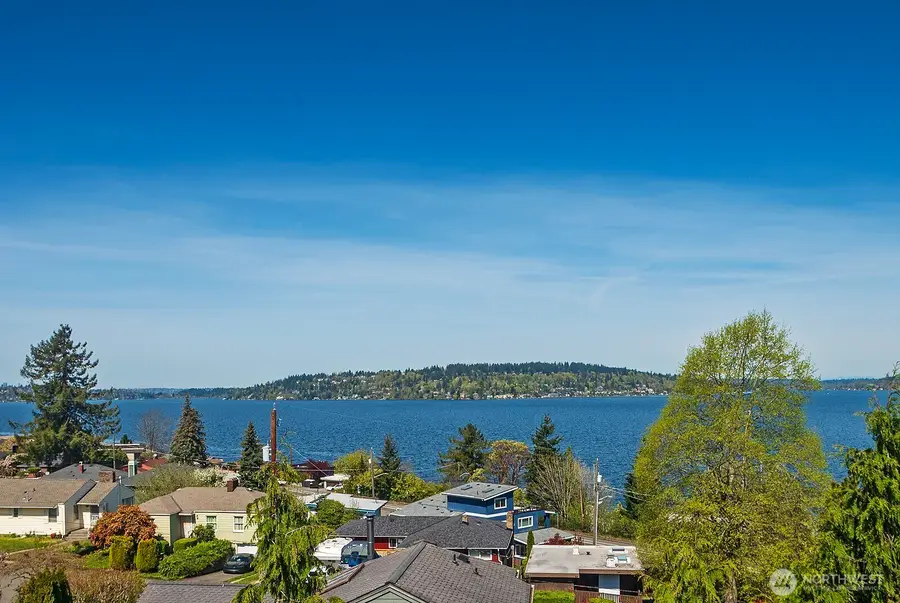
Listed by:paul lau
Office:john l. scott des moines
MLS#:2424740
Source:NWMLS
8536 S 114th Street,Seattle, WA 98178
$1,329,500
- 4 Beds
- 5 Baths
- 3,225 sq. ft.
- Single family
- Active
Upcoming open houses
- Sun, Aug 2412:00 pm - 02:00 pm
Price summary
- Price:$1,329,500
- Price per sq. ft.:$412.25
About this home
Finishing touches have just been completed on this entertaining-centric 4Br/4Ba new home. Designed and meticulously crafted by detail-oriented builder features panoramic view stretches from Seattle skyline, to Lake Washington and Boeing Field. Multiple view decks provide extensive outdoor living spaces. Second kitchen adjacent to rooftop deck allows for service convenience. Sumptuous primary suite offers designer walk-in closet system and beautifully appointed 5-piece bath. Notable highlights include intercoms on all upper floors for communications and remote door opening. Coax/Cat6 prewired to all TV/computer outlets. HVAC system boasts 2 gas furnaces to ensure consistent heating & cooling throughout the 3,260 sqft dwelling, and much more.
Contact an agent
Home facts
- Year built:2025
- Listing Id #:2424740
- Updated:August 23, 2025 at 12:24 AM
Rooms and interior
- Bedrooms:4
- Total bathrooms:5
- Full bathrooms:3
- Half bathrooms:2
- Living area:3,225 sq. ft.
Heating and cooling
- Heating:Forced Air
Structure and exterior
- Roof:Composition
- Year built:2025
- Building area:3,225 sq. ft.
- Lot area:0.07 Acres
Schools
- High school:Renton Snr High
- Middle school:Dimmitt Mid
- Elementary school:Bryn Mawr Elem
Utilities
- Water:Public
- Sewer:Sewer Connected
Finances and disclosures
- Price:$1,329,500
- Price per sq. ft.:$412.25
- Tax amount:$2,041 (2024)
New listings near 8536 S 114th Street
- Open Sat, 9:30am to 12pmNew
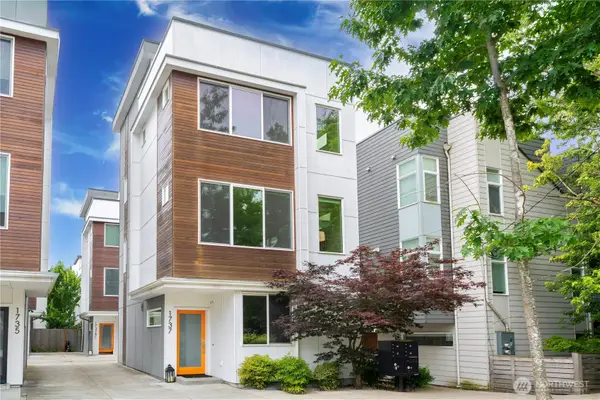 $948,800Active3 beds 2 baths1,693 sq. ft.
$948,800Active3 beds 2 baths1,693 sq. ft.1737 NW 63rd Street, Seattle, WA 98107
MLS# 2424449Listed by: COMPASS - Open Sat, 11am to 1pmNew
 $879,000Active3 beds 3 baths1,772 sq. ft.
$879,000Active3 beds 3 baths1,772 sq. ft.1526 NW 58th Street #202, Seattle, WA 98107
MLS# 2424303Listed by: JOHN L. SCOTT, INC. 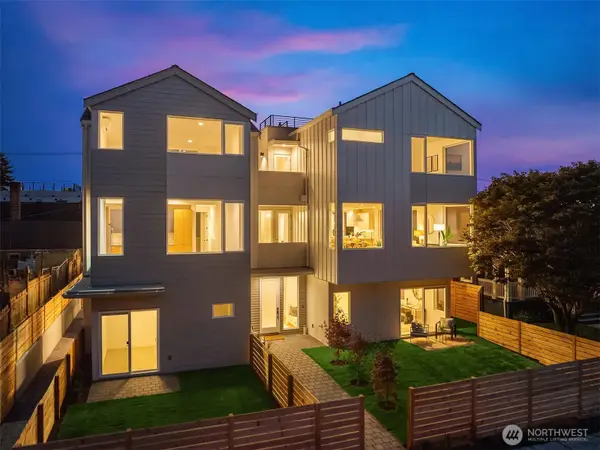 $899,000Pending3 beds 3 baths1,424 sq. ft.
$899,000Pending3 beds 3 baths1,424 sq. ft.2649 41st Avenue Sw #B, Seattle, WA 98116
MLS# 2424750Listed by: SUMMIT PROPERTIES NW LLC- Open Sat, 1 to 3pmNew
 $1,000,000Active4 beds 2 baths2,600 sq. ft.
$1,000,000Active4 beds 2 baths2,600 sq. ft.1244 NE 96th Street, Seattle, WA 98115
MLS# 2421213Listed by: WINDERMERE REAL ESTATE/EAST - New
 $954,000Active5 beds 3 baths1,770 sq. ft.
$954,000Active5 beds 3 baths1,770 sq. ft.4008 NE 57th Street, Seattle, WA 98105
MLS# 2422500Listed by: RE/MAX METRO REALTY, INC. - Open Sat, 1:30 to 3:30pmNew
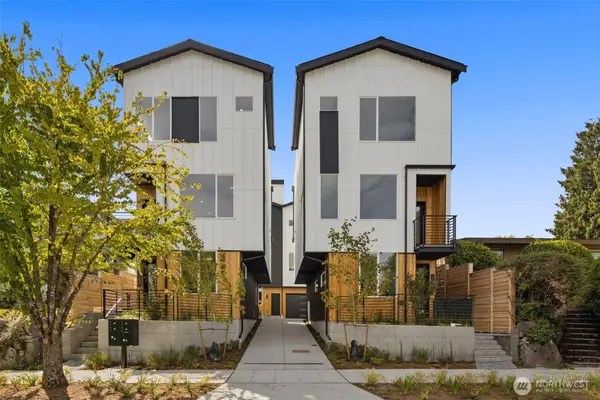 $1,299,950Active4 beds 3 baths1,796 sq. ft.
$1,299,950Active4 beds 3 baths1,796 sq. ft.1225 N 48th Street, Seattle, WA 98103
MLS# 2424286Listed by: WINDERMERE RE/CAPITOL HILL,INC - New
 $1,588,000Active0.72 Acres
$1,588,000Active0.72 Acres8663 Beacon Avenue S #34-24-04, Seattle, WA 98118
MLS# 2424722Listed by: KELLER WILLIAMS RLTY BELLEVUE - New
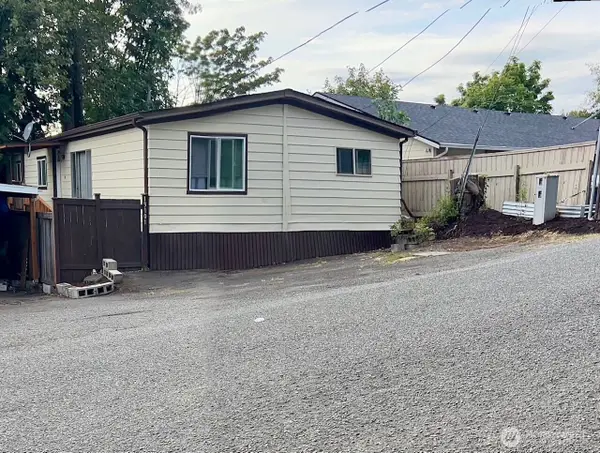 $162,500Active3 beds 2 baths1,344 sq. ft.
$162,500Active3 beds 2 baths1,344 sq. ft.13101 64th Avenue S, Seattle, WA 98178
MLS# 2422651Listed by: AGENCYONE - Open Sun, 12 to 2pmNew
 $390,000Active1 beds 1 baths628 sq. ft.
$390,000Active1 beds 1 baths628 sq. ft.800 Columbia Street #609, Seattle, WA 98104
MLS# 2424269Listed by: REALOGICS SOTHEBY'S INT'L RLTY - Open Sat, 11am to 1pmNew
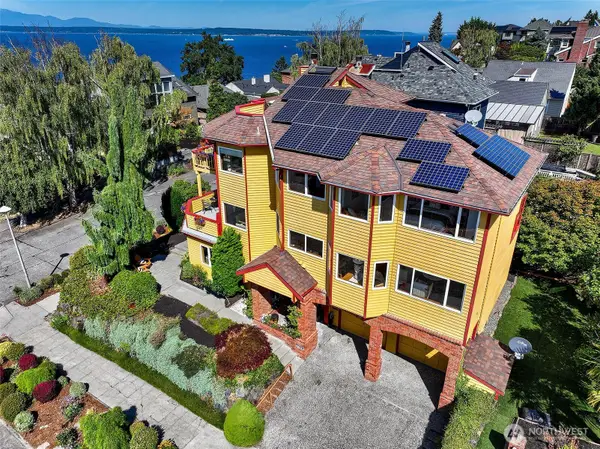 $2,375,000Active4 beds 4 baths3,110 sq. ft.
$2,375,000Active4 beds 4 baths3,110 sq. ft.7200 34th Avenue Nw, Seattle, WA 98117
MLS# 2424447Listed by: WINDERMERE REAL ESTATE MIDTOWN

