10108 E 19th Ave, Spokane Valley, WA 99206
Local realty services provided by:Better Homes and Gardens Real Estate Pacific Commons
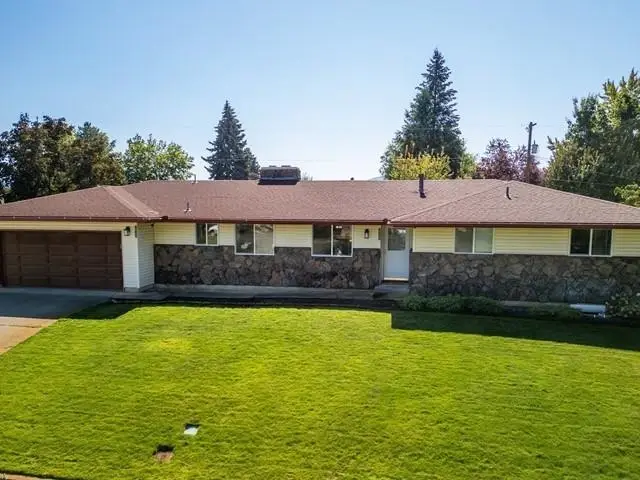
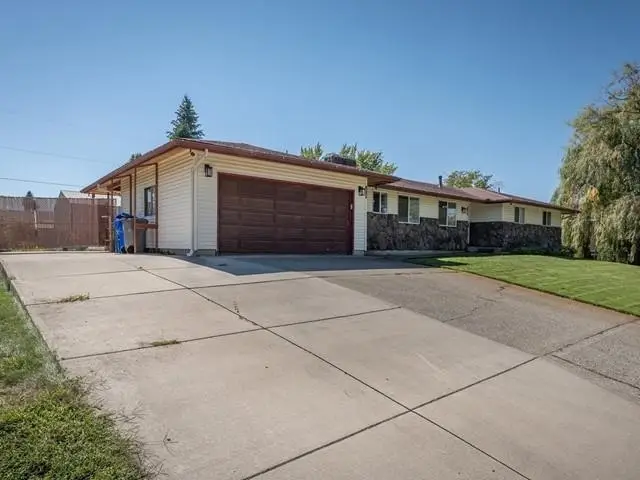
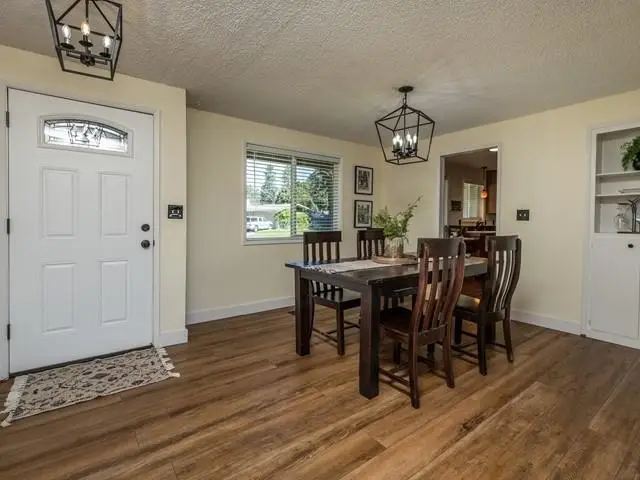
Listed by:julie weaver
Office:windermere north
MLS#:202520317
Source:WA_SAR
Price summary
- Price:$460,000
- Price per sq. ft.:$156.89
About this home
NEW PRICE! Beautifully updated valley rancher on 1/3 of an acre! 4 Bedrooms & 3 bathrooms. Over 2900 sf. New LVP flooring throughout the main floor. Bright & open living room w/ fireplace & sliding door to the backyard. In-formal dining area. Kitchen has many upgrades, including dual range, gas cooktop w/electric dbl oven, & SS appliances. 3 Bedrooms on the main floor. Spacious Primary bedroom w/ its own updated bathroom w/ large shower. 2 more main floor bedrooms & an updated guest bathroom. Main floor laundry, & powder room, also direct access from the house into the garage. Modern convenience! Lower level offers a family room w/ wood burning fireplace, a workout room, & additional egress bedroom. Lots of storage in the basement. New roof in 2020. Updated furnace & HW tank. Cent A/C. New water softener in 2023. Covered patio & large deck area w/ string lights. Huge fenced backyard, sprinkler system, storage shed, & fruit trees. Extra parking through the drive gate.
Contact an agent
Home facts
- Year built:1969
- Listing Id #:202520317
- Added:342 day(s) ago
- Updated:August 14, 2025 at 06:02 PM
Rooms and interior
- Bedrooms:4
- Total bathrooms:3
- Full bathrooms:3
- Living area:2,932 sq. ft.
Heating and cooling
- Heating:Electric
Structure and exterior
- Year built:1969
- Building area:2,932 sq. ft.
- Lot area:0.29 Acres
Schools
- High school:University
- Middle school:Bowdish
- Elementary school:University
Finances and disclosures
- Price:$460,000
- Price per sq. ft.:$156.89
- Tax amount:$4,360
New listings near 10108 E 19th Ave
- New
 $375,000Active3 beds 2 baths1,404 sq. ft.
$375,000Active3 beds 2 baths1,404 sq. ft.6909 E 8th Ave, Spokane, WA 99212
MLS# 202522429Listed by: WINDERMERE LIBERTY LAKE - New
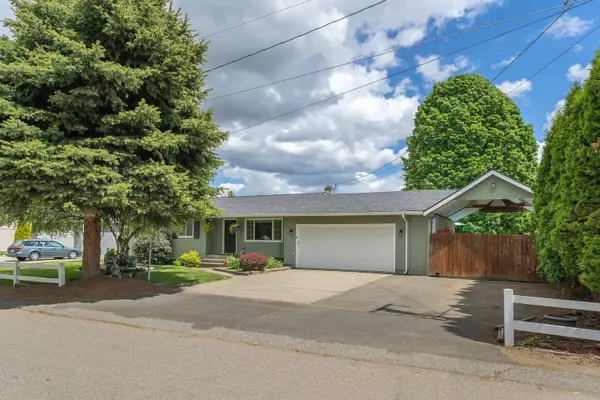 $466,500Active5 beds 2 baths1,998 sq. ft.
$466,500Active5 beds 2 baths1,998 sq. ft.305 S Steen Rd, Veradale, WA 99037
MLS# 202522401Listed by: REALTY ONE GROUP ECLIPSE - New
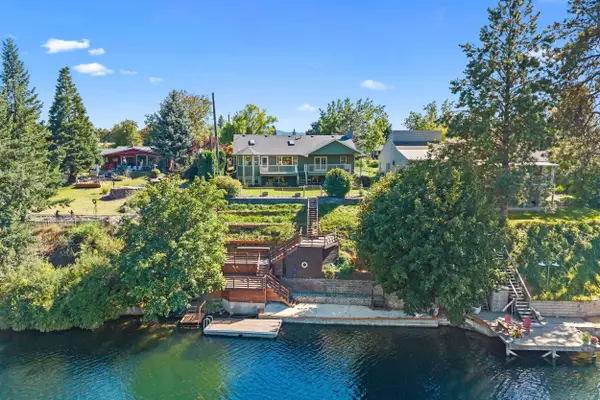 $865,000Active4 beds 3 baths4,204 sq. ft.
$865,000Active4 beds 3 baths4,204 sq. ft.8423 E South Riverway Ave, Millwood, WA 99212
MLS# 202522403Listed by: EXIT REAL ESTATE PROFESSIONALS - New
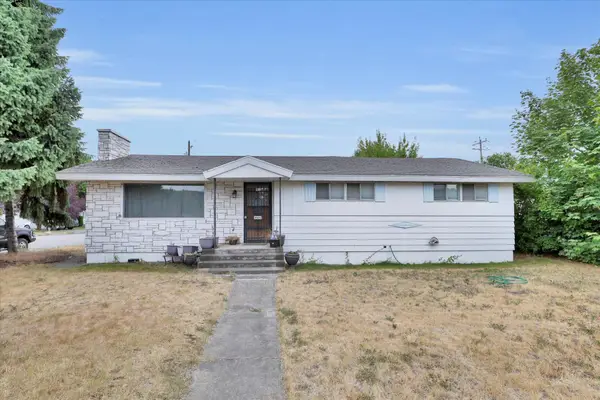 $374,000Active5 beds 2 baths2,622 sq. ft.
$374,000Active5 beds 2 baths2,622 sq. ft.14810 E Wellesley Ave, Spokane Valley, WA 99216
MLS# 202522394Listed by: REAL BROKER LLC - Open Sat, 11am to 2pmNew
 $490,000Active4 beds 3 baths2,730 sq. ft.
$490,000Active4 beds 3 baths2,730 sq. ft.11722 E Jackson Ln, Spokane Valley, WA 99206
MLS# 202522383Listed by: KELLER WILLIAMS SPOKANE - MAIN - New
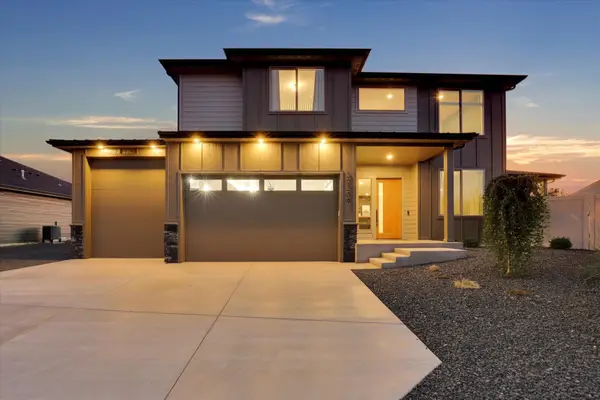 $725,000Active3 beds 3 baths2,890 sq. ft.
$725,000Active3 beds 3 baths2,890 sq. ft.20209 E 10 Th. Ct, Spokane Valley, WA 99016
MLS# 202522374Listed by: KELLY RIGHT REAL ESTATE OF SPOKANE - New
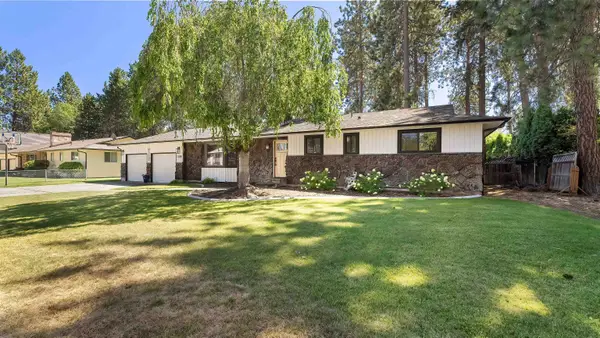 $550,000Active4 beds 3 baths3,240 sq. ft.
$550,000Active4 beds 3 baths3,240 sq. ft.11318 E 29th Ave, Spokane Valley, WA 99206
MLS# 202522354Listed by: WINDERMERE NORTH - Open Sat, 1 to 3pmNew
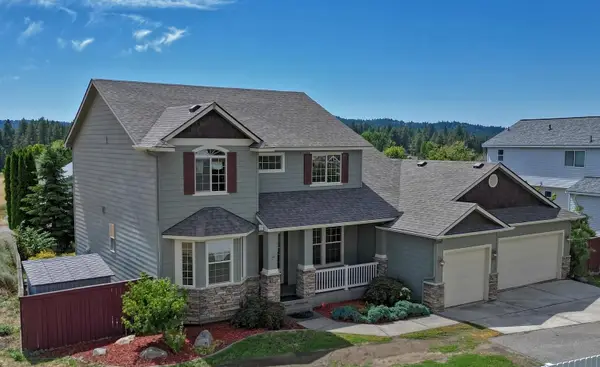 $545,000Active4 beds 3 baths2,622 sq. ft.
$545,000Active4 beds 3 baths2,622 sq. ft.2809 S Chapman Rd, Spokane Valley, WA 99016
MLS# 202522328Listed by: DEESE REAL ESTATE - New
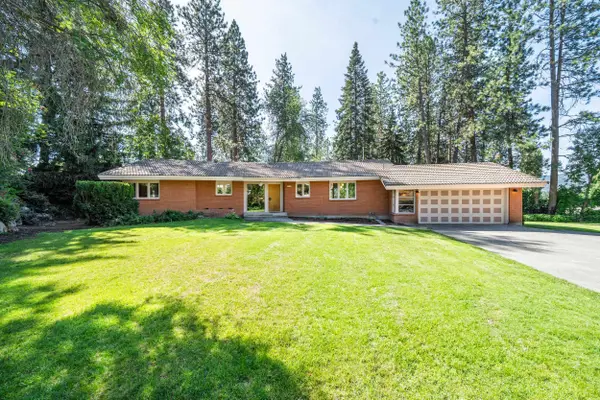 $624,999Active4 beds 4 baths3,562 sq. ft.
$624,999Active4 beds 4 baths3,562 sq. ft.12108 E 21st Ave, Spokane Valley, WA 99206
MLS# 202522331Listed by: AMPLIFY REAL ESTATE SERVICES - Open Sat, 12 to 3pmNew
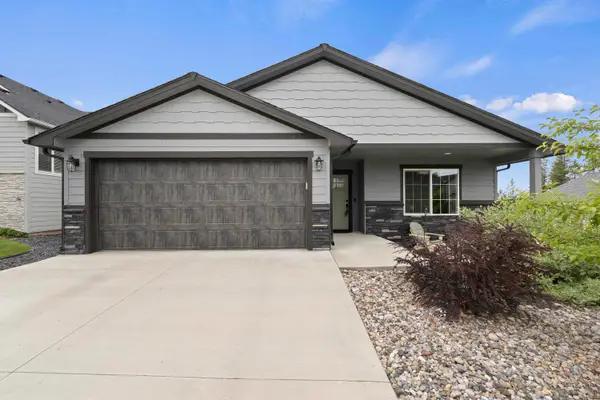 $507,000Active3 beds 2 baths1,373 sq. ft.
$507,000Active3 beds 2 baths1,373 sq. ft.2820 S Sonora Dr, Spokane Valley, WA 99037
MLS# 202522318Listed by: WINDERMERE VALLEY

