10201 E 9th Ave, Spokane Valley, WA 99206
Local realty services provided by:Better Homes and Gardens Real Estate Pacific Commons
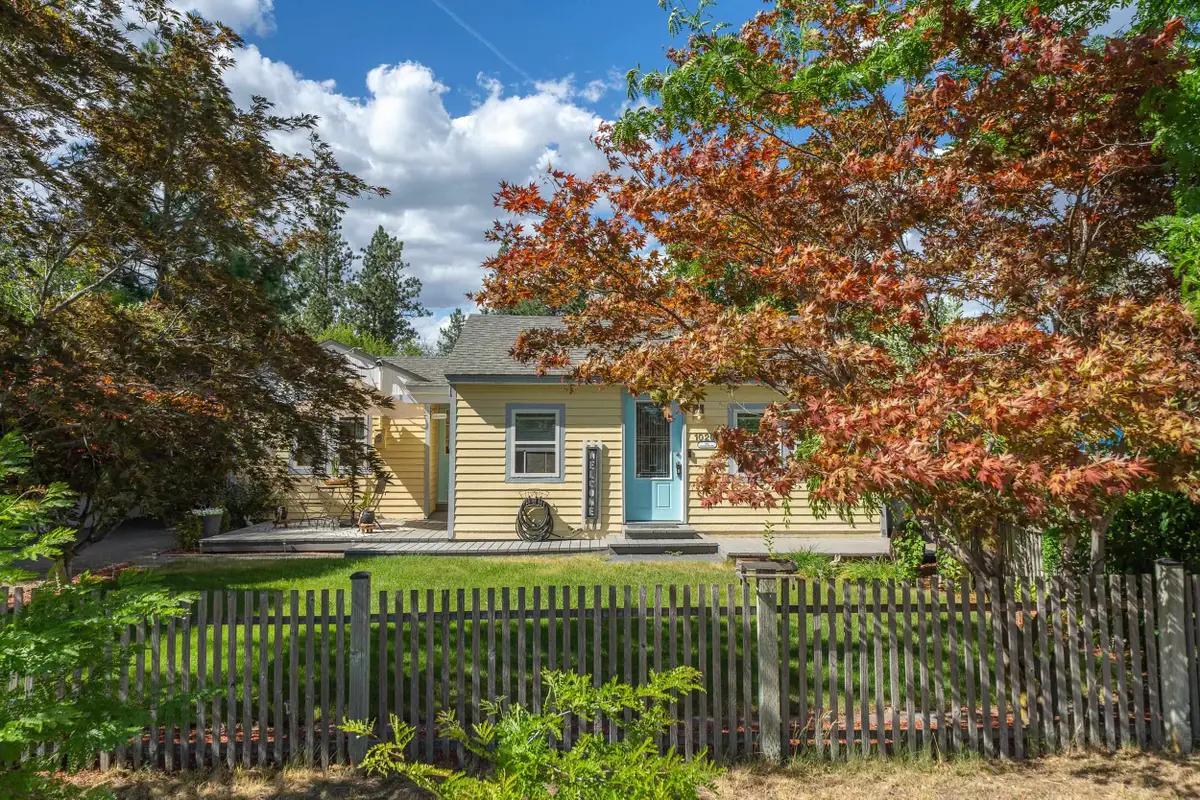
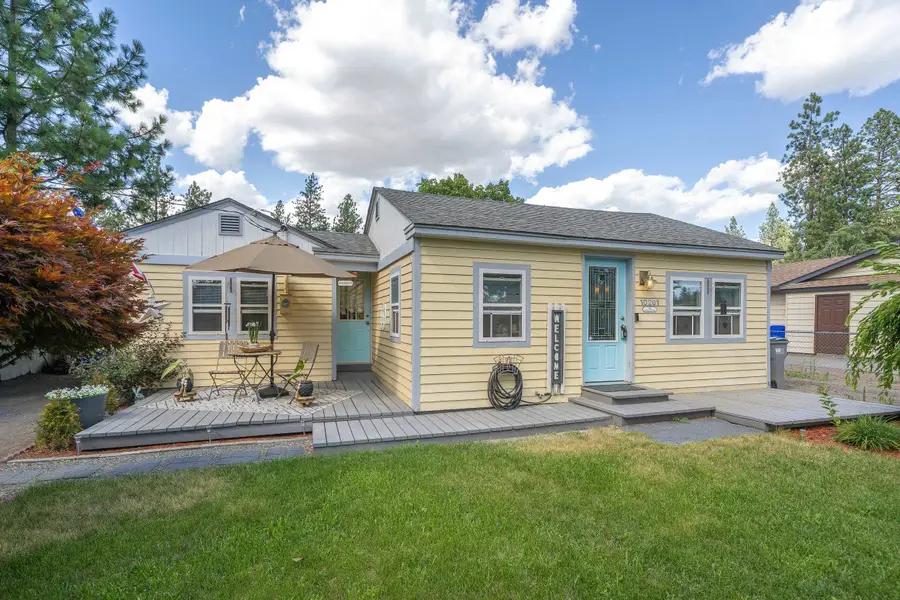
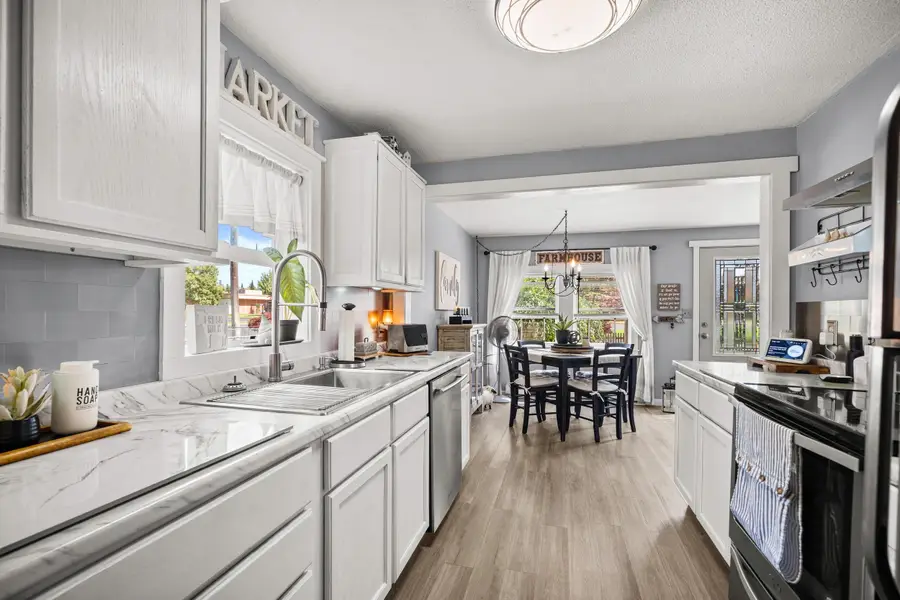
Listed by:melissa blaine
Office:coldwell banker tomlinson
MLS#:202520585
Source:WA_SAR
Price summary
- Price:$340,000
- Price per sq. ft.:$257.38
About this home
Charming updated cottage on oversized lot w/potential to build or split! Same owner for 36 years! Don't let the bedroom count fool you! Both bedrooms are very large w/generous closet space & room for a desk, gym equip, etc. PLUS large 4 bay workshop can be finished off for other hobbies or detached guest room! Private fenced front yard w/porch space for entertaining & mature landscaping. Inside an updated kitchen w/metal tile backsplash, coffee bar in dining overlooking the yard. Massive living room w/wood stove & slider to backyard. Flex room off entry has office space, laundry w/storage & utility sink. Property is fully fenced. RV connections on East driveway with carport and 40' kennel/chicken run. Main driveway has another carport PLUS attached 10x12 shed. Rear workshop w/220v power includes 2 parking bays plus lean to along the back. Pool & accessories included! Updated roofing, vinyl windows, LVP flooring, paint in & out. Lot is 110' wide w/potential to split or build ADU.
Contact an agent
Home facts
- Year built:1946
- Listing Id #:202520585
- Added:28 day(s) ago
- Updated:August 10, 2025 at 03:03 PM
Rooms and interior
- Bedrooms:2
- Total bathrooms:1
- Full bathrooms:1
- Living area:1,321 sq. ft.
Heating and cooling
- Heating:Baseboard, Electric
Structure and exterior
- Roof:Metal
- Year built:1946
- Building area:1,321 sq. ft.
- Lot area:0.38 Acres
Schools
- High school:University
- Middle school:Bowdish
- Elementary school:University
Finances and disclosures
- Price:$340,000
- Price per sq. ft.:$257.38
- Tax amount:$3,093
New listings near 10201 E 9th Ave
- New
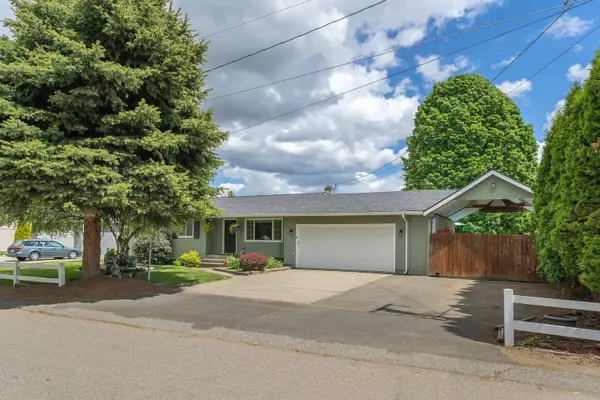 $466,500Active5 beds 2 baths1,998 sq. ft.
$466,500Active5 beds 2 baths1,998 sq. ft.305 S Steen Rd, Veradale, WA 99037
MLS# 202522401Listed by: REALTY ONE GROUP ECLIPSE - New
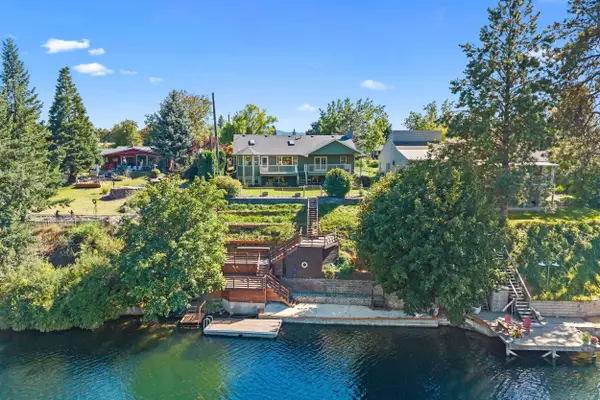 $865,000Active4 beds 3 baths4,204 sq. ft.
$865,000Active4 beds 3 baths4,204 sq. ft.8423 E South Riverway Ave, Millwood, WA 99212
MLS# 202522403Listed by: EXIT REAL ESTATE PROFESSIONALS - New
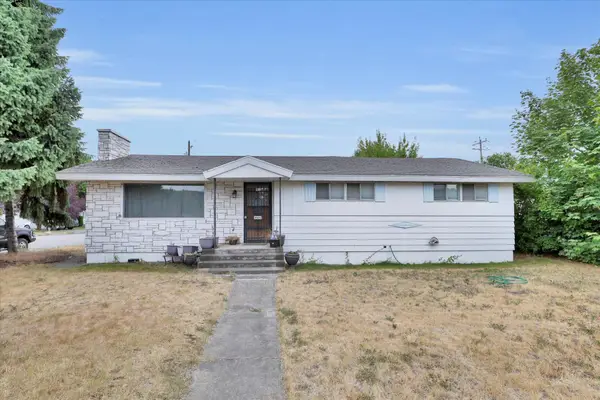 $374,000Active5 beds 2 baths2,622 sq. ft.
$374,000Active5 beds 2 baths2,622 sq. ft.14810 E Wellesley Ave, Spokane Valley, WA 99216
MLS# 202522394Listed by: REAL BROKER LLC - Open Sat, 11am to 2pmNew
 $490,000Active4 beds 3 baths2,730 sq. ft.
$490,000Active4 beds 3 baths2,730 sq. ft.11722 E Jackson Ln, Spokane Valley, WA 99206
MLS# 202522383Listed by: KELLER WILLIAMS SPOKANE - MAIN - New
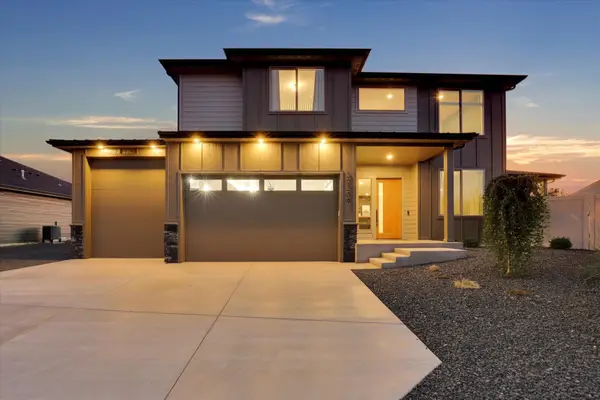 $725,000Active3 beds 3 baths2,890 sq. ft.
$725,000Active3 beds 3 baths2,890 sq. ft.20209 E 10 Th. Ct, Spokane Valley, WA 99016
MLS# 202522374Listed by: KELLY RIGHT REAL ESTATE OF SPOKANE - New
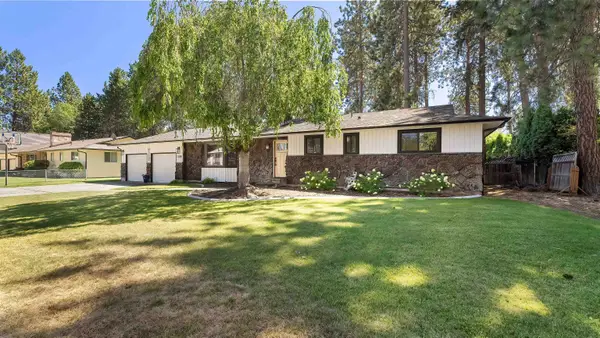 $550,000Active4 beds 3 baths3,240 sq. ft.
$550,000Active4 beds 3 baths3,240 sq. ft.11318 E 29th Ave, Spokane Valley, WA 99206
MLS# 202522354Listed by: WINDERMERE NORTH - Open Sat, 1 to 3pmNew
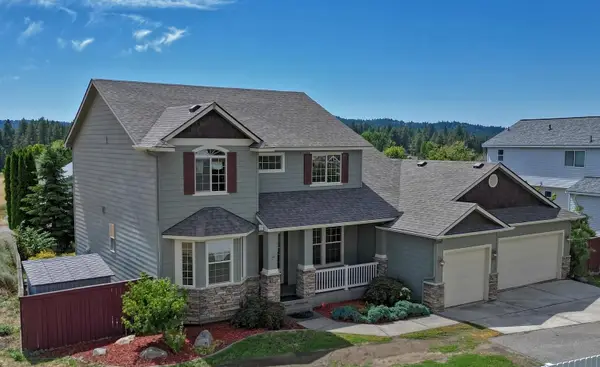 $545,000Active4 beds 3 baths2,622 sq. ft.
$545,000Active4 beds 3 baths2,622 sq. ft.2809 S Chapman Rd, Spokane Valley, WA 99016
MLS# 202522328Listed by: DEESE REAL ESTATE - New
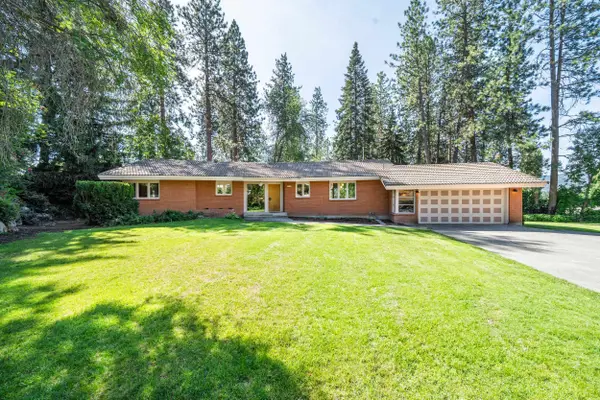 $624,999Active4 beds 4 baths3,562 sq. ft.
$624,999Active4 beds 4 baths3,562 sq. ft.12108 E 21st Ave, Spokane Valley, WA 99206
MLS# 202522331Listed by: AMPLIFY REAL ESTATE SERVICES - Open Sat, 12 to 3pmNew
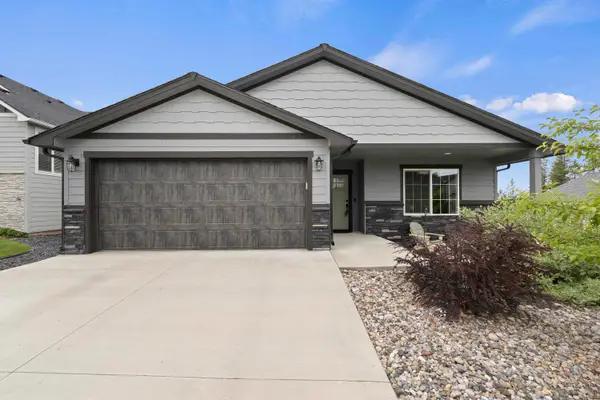 $507,000Active3 beds 2 baths1,373 sq. ft.
$507,000Active3 beds 2 baths1,373 sq. ft.2820 S Sonora Dr, Spokane Valley, WA 99037
MLS# 202522318Listed by: WINDERMERE VALLEY - New
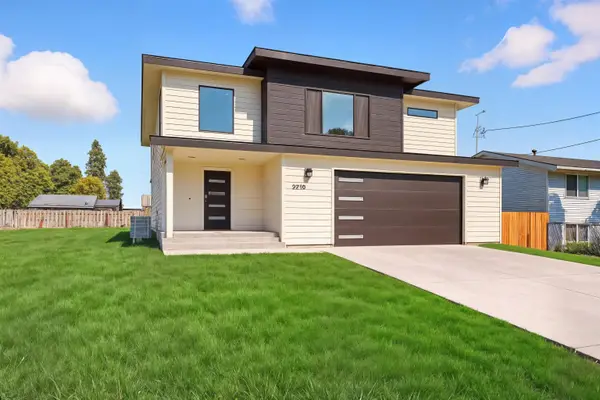 $550,000Active-- beds 3 baths
$550,000Active-- beds 3 baths4216 N Silas Rd, Spokane Valley, WA 99216
MLS# 202522312Listed by: AMPLIFY REAL ESTATE SERVICES

