10718 E 39th Ln, Spokane Valley, WA 99206
Local realty services provided by:Better Homes and Gardens Real Estate Pacific Commons
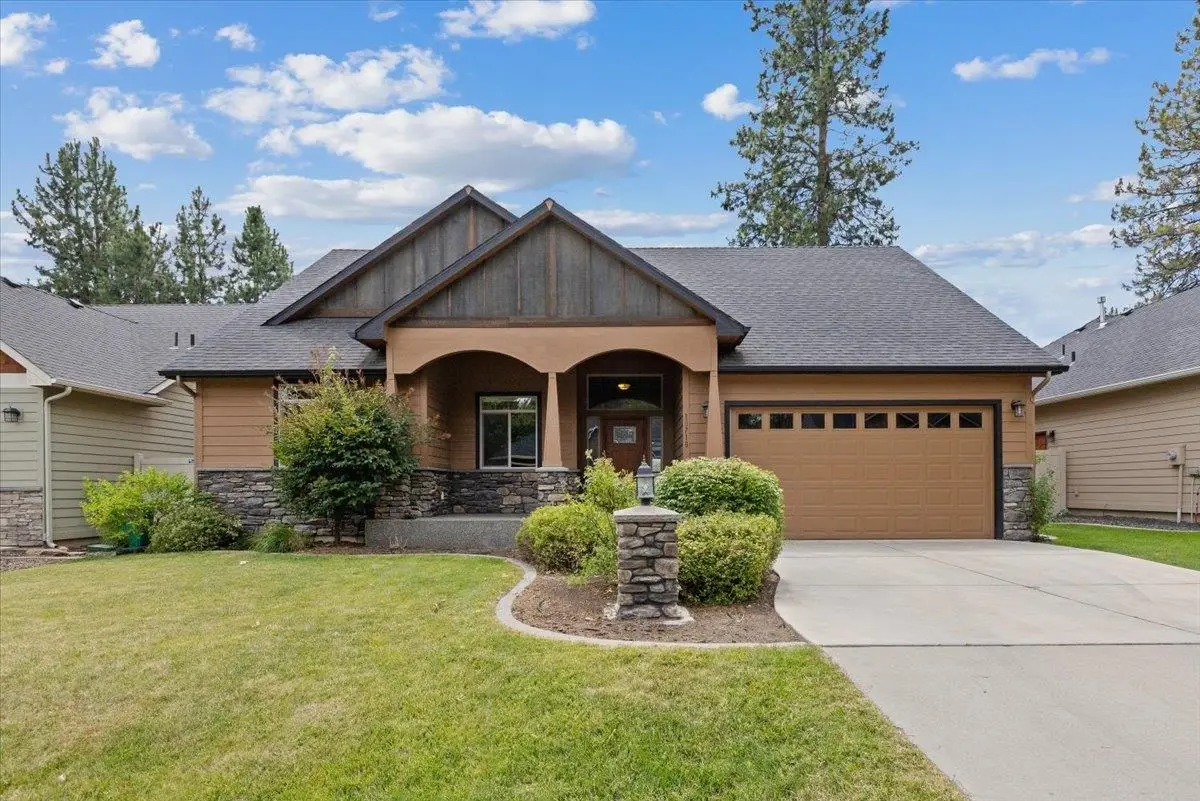
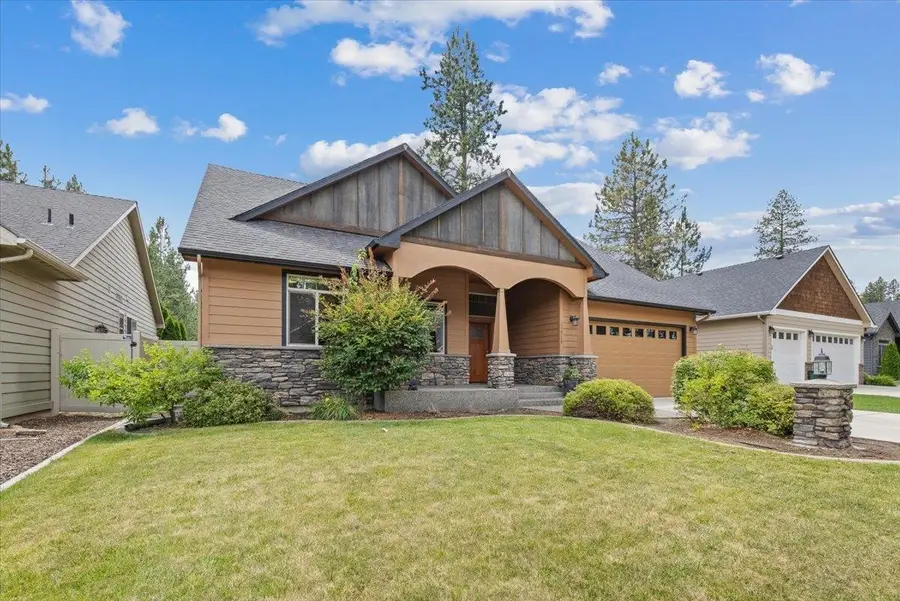
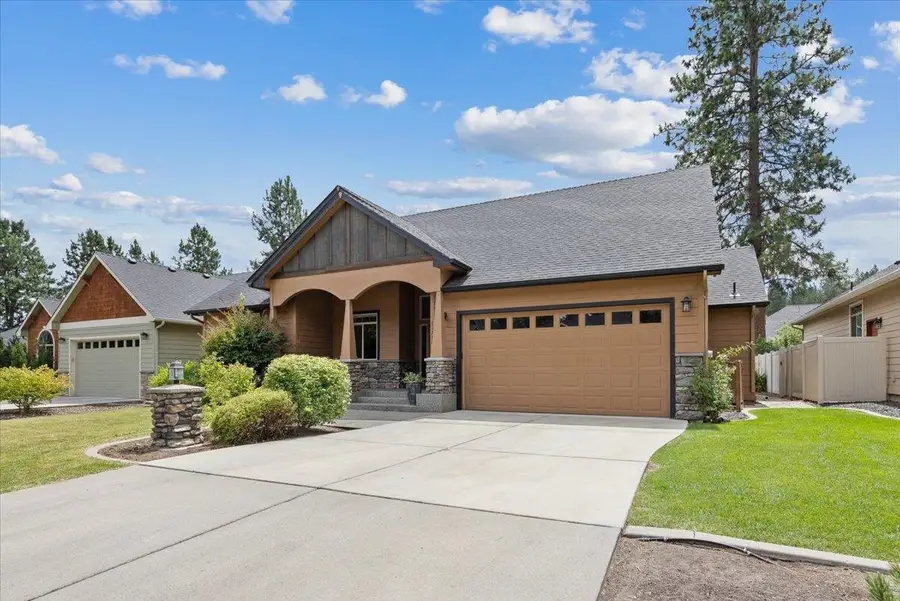
Listed by:erik dordal
Office:windermere city group
MLS#:202520545
Source:WA_SAR
Price summary
- Price:$599,900
- Price per sq. ft.:$161.44
About this home
Beautiful & spacious South Valley rancher in a quiet gated community! Wonderful, versatile spaces throughout providing all the room you need for family, friends, hobbies & workspace! Open & comfortable great room with south facing windows, gas fireplace & new carpet. Granite countertops in the spacious kitchen with island & seating bar. Main floor primary suite has a nice tile shower, double sinks, separate tub & walk-in closet. A guest room & 3rd bedroom/office round out the main level, which just got fully repainted! Basement was just professionally finished in 2022 and features a huge rec room, full bathroom & 3 large bedrooms. Secluded backyard with a nice level lawn, low maintenance vinyl fence & a pleasant, covered back deck. This relaxed community is nicely tucked away in a private setting on the edge of the Ponderosa neighborhood. Extremely low traffic makes it as safe as you’ll ever find for walking & riding bikes - or just enjoy the peace and quiet around you! Take a look today and move right in!
Contact an agent
Home facts
- Year built:2013
- Listing Id #:202520545
- Added:29 day(s) ago
- Updated:August 04, 2025 at 03:04 PM
Rooms and interior
- Bedrooms:5
- Total bathrooms:3
- Full bathrooms:3
- Living area:3,716 sq. ft.
Structure and exterior
- Year built:2013
- Building area:3,716 sq. ft.
- Lot area:0.19 Acres
Schools
- High school:University
- Middle school:Horizon
- Elementary school:Ponderosa
Finances and disclosures
- Price:$599,900
- Price per sq. ft.:$161.44
- Tax amount:$5,839
New listings near 10718 E 39th Ln
- New
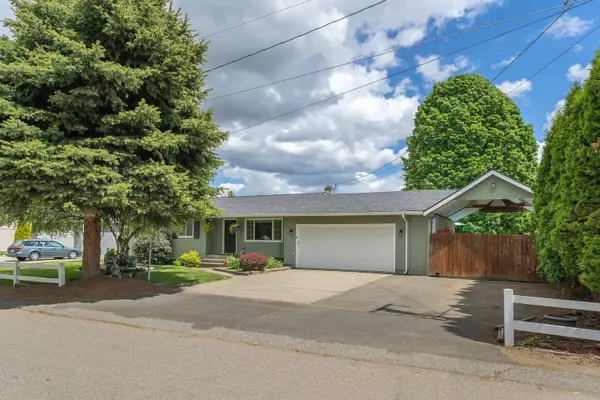 $466,500Active5 beds 2 baths1,998 sq. ft.
$466,500Active5 beds 2 baths1,998 sq. ft.305 S Steen Rd, Veradale, WA 99037
MLS# 202522401Listed by: REALTY ONE GROUP ECLIPSE - New
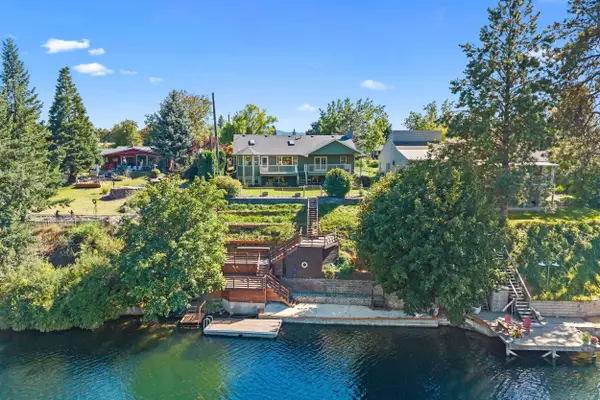 $865,000Active4 beds 3 baths4,204 sq. ft.
$865,000Active4 beds 3 baths4,204 sq. ft.8423 E South Riverway Ave, Millwood, WA 99212
MLS# 202522403Listed by: EXIT REAL ESTATE PROFESSIONALS - New
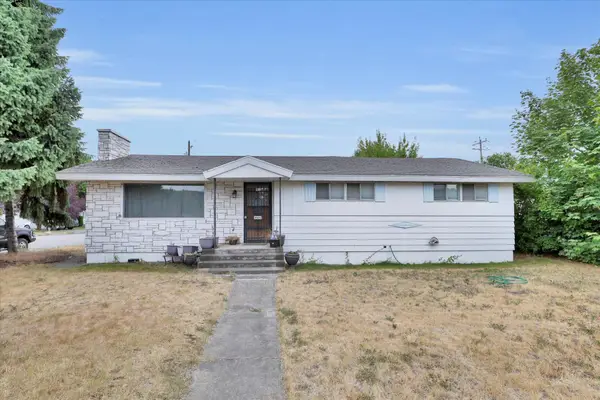 $374,000Active5 beds 2 baths2,622 sq. ft.
$374,000Active5 beds 2 baths2,622 sq. ft.14810 E Wellesley Ave, Spokane Valley, WA 99216
MLS# 202522394Listed by: REAL BROKER LLC - Open Sat, 11am to 2pmNew
 $490,000Active4 beds 3 baths2,730 sq. ft.
$490,000Active4 beds 3 baths2,730 sq. ft.11722 E Jackson Ln, Spokane Valley, WA 99206
MLS# 202522383Listed by: KELLER WILLIAMS SPOKANE - MAIN - New
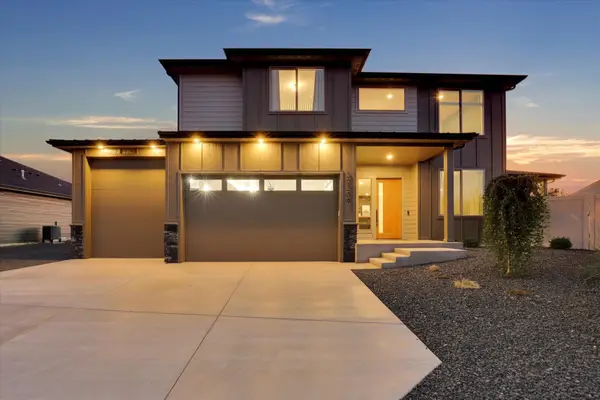 $725,000Active3 beds 3 baths2,890 sq. ft.
$725,000Active3 beds 3 baths2,890 sq. ft.20209 E 10 Th. Ct, Spokane Valley, WA 99016
MLS# 202522374Listed by: KELLY RIGHT REAL ESTATE OF SPOKANE - New
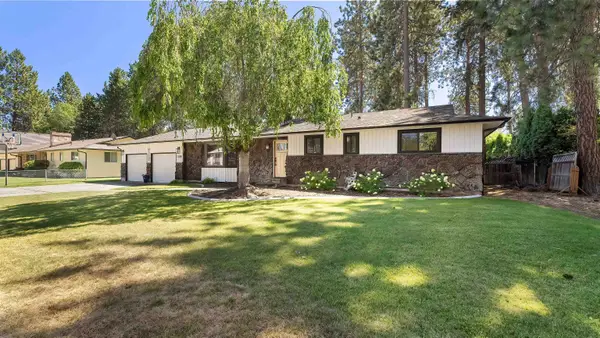 $550,000Active4 beds 3 baths3,240 sq. ft.
$550,000Active4 beds 3 baths3,240 sq. ft.11318 E 29th Ave, Spokane Valley, WA 99206
MLS# 202522354Listed by: WINDERMERE NORTH - Open Sat, 1 to 3pmNew
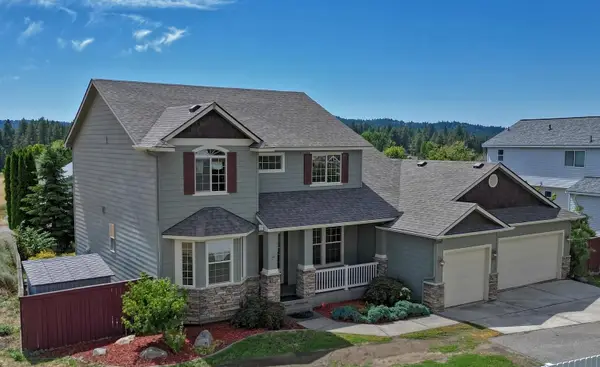 $545,000Active4 beds 3 baths2,622 sq. ft.
$545,000Active4 beds 3 baths2,622 sq. ft.2809 S Chapman Rd, Spokane Valley, WA 99016
MLS# 202522328Listed by: DEESE REAL ESTATE - New
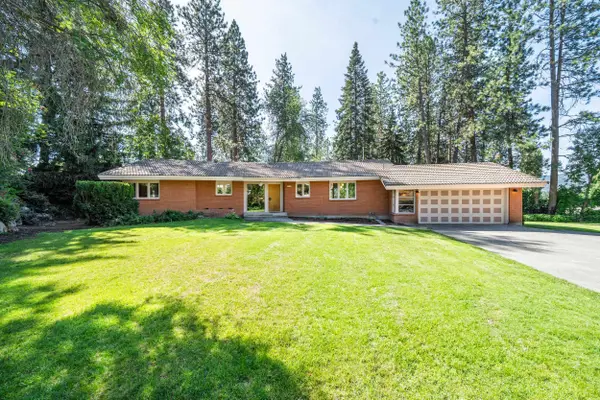 $624,999Active4 beds 4 baths3,562 sq. ft.
$624,999Active4 beds 4 baths3,562 sq. ft.12108 E 21st Ave, Spokane Valley, WA 99206
MLS# 202522331Listed by: AMPLIFY REAL ESTATE SERVICES - Open Sat, 12 to 3pmNew
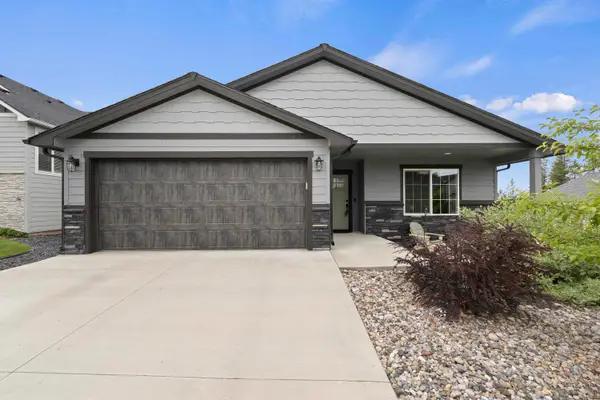 $507,000Active3 beds 2 baths1,373 sq. ft.
$507,000Active3 beds 2 baths1,373 sq. ft.2820 S Sonora Dr, Spokane Valley, WA 99037
MLS# 202522318Listed by: WINDERMERE VALLEY - New
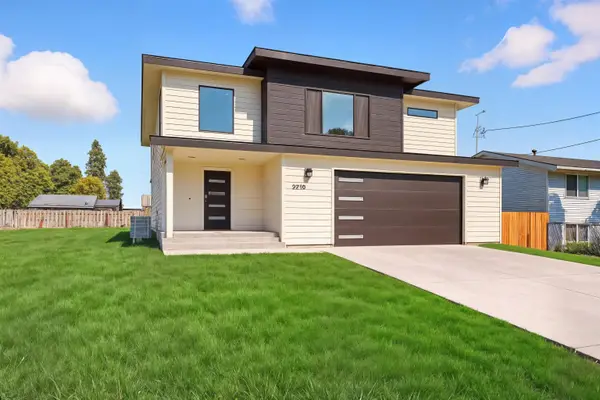 $550,000Active-- beds 3 baths
$550,000Active-- beds 3 baths4216 N Silas Rd, Spokane Valley, WA 99216
MLS# 202522312Listed by: AMPLIFY REAL ESTATE SERVICES

