10914 E 7th Ave, Spokane Valley, WA 99206
Local realty services provided by:Better Homes and Gardens Real Estate Pacific Commons
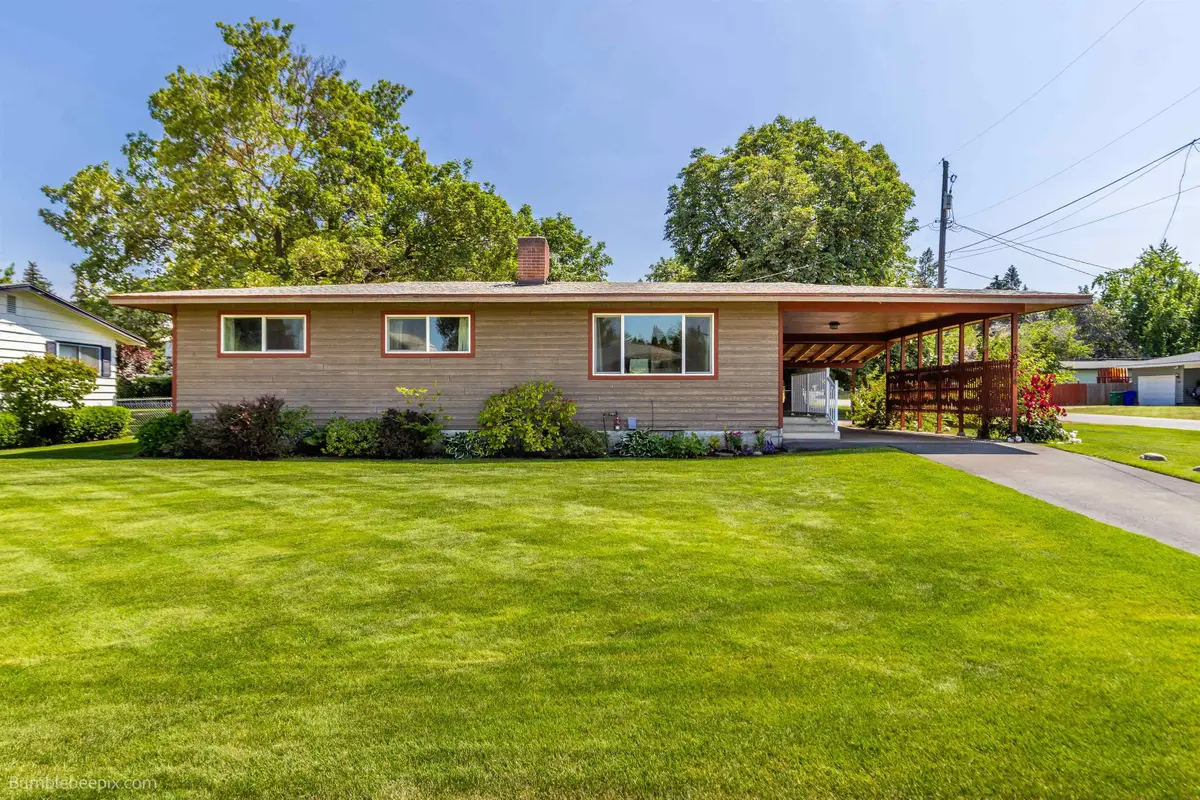
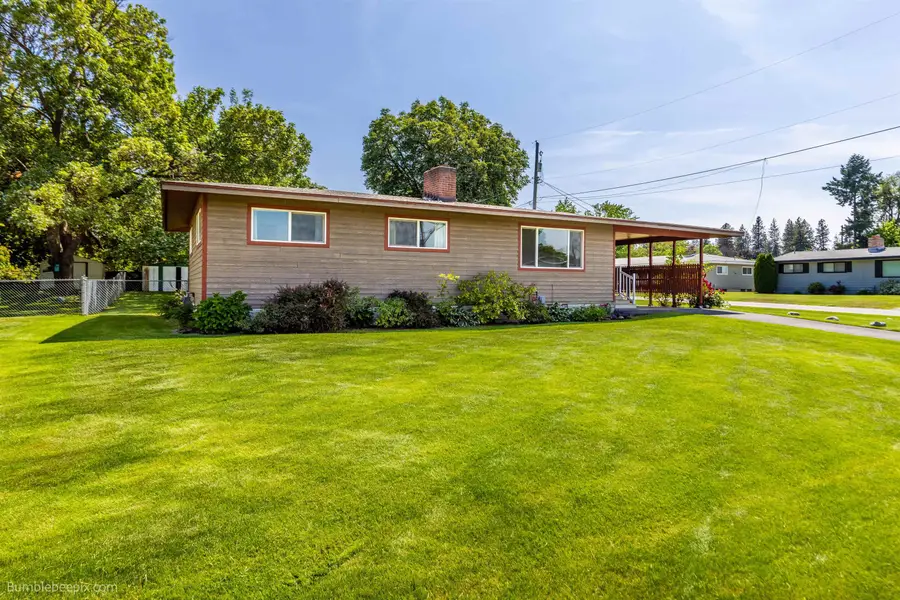
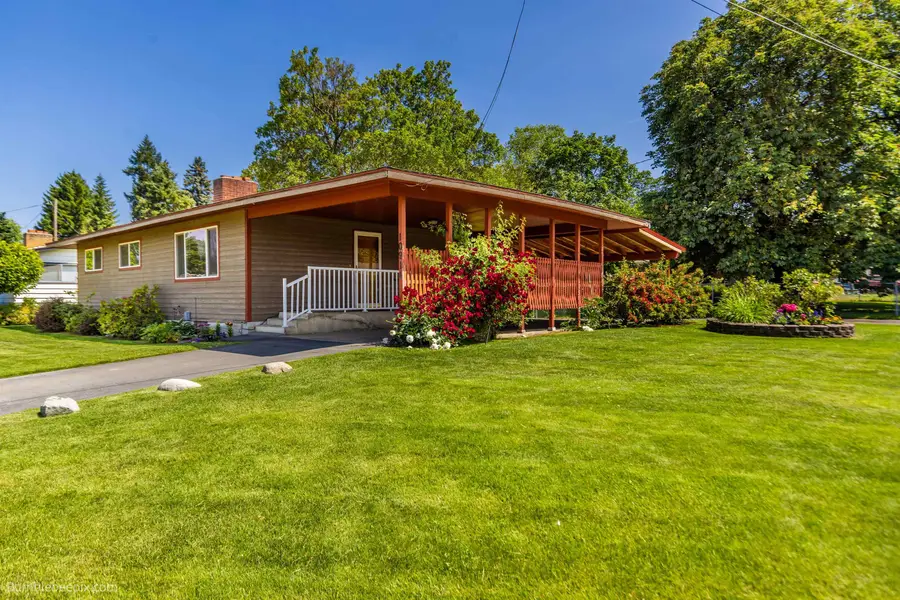
10914 E 7th Ave,Spokane Valley, WA 99206
$379,000
- 4 Beds
- 1 Baths
- 2,132 sq. ft.
- Single family
- Active
Listed by:todd grubb
Office:keller williams spokane - main
MLS#:202518952
Source:WA_SAR
Price summary
- Price:$379,000
- Price per sq. ft.:$177.77
About this home
The Spokane Valley rancher you've waited for on a large tree-lined corner lot. The park-like yard is beautifully landscaped with full sprinkler system, mature trees, & circular driveway, plus covered parking/RV parking. Newer fiber cement board siding with a "stained-wood look", newer screen doors & aluminum railings. Covered back patio, & fully fenced backyard offer great outdoor living. Inside, enjoy a bright, open living room with a wood-burning insert/fireplace & newer vinyl windows. The 2011 renovated kitchen presents hard surface countertops, some updated flooring, & custom wood cabinets with pantry. The main floor includes 3 spacious bedrooms, a 2011 remodeled bath with large shower, extra storage, main floor laundry and extra closets. The partially finished basement offers two oversized rec rooms, a 4th non-egress bedroom with lots of windows & space for a potential fifth bedroom. 90% efficient central gas furnace/A/C & updated 200-amp panel in 2021. Hardwoods under carpet.
Contact an agent
Home facts
- Year built:1954
- Listing Id #:202518952
- Added:56 day(s) ago
- Updated:August 03, 2025 at 03:03 PM
Rooms and interior
- Bedrooms:4
- Total bathrooms:1
- Full bathrooms:1
- Living area:2,132 sq. ft.
Structure and exterior
- Year built:1954
- Building area:2,132 sq. ft.
- Lot area:0.27 Acres
Schools
- High school:University
- Middle school:North Pines
- Elementary school:Opportunity
Finances and disclosures
- Price:$379,000
- Price per sq. ft.:$177.77
- Tax amount:$3,284
New listings near 10914 E 7th Ave
- New
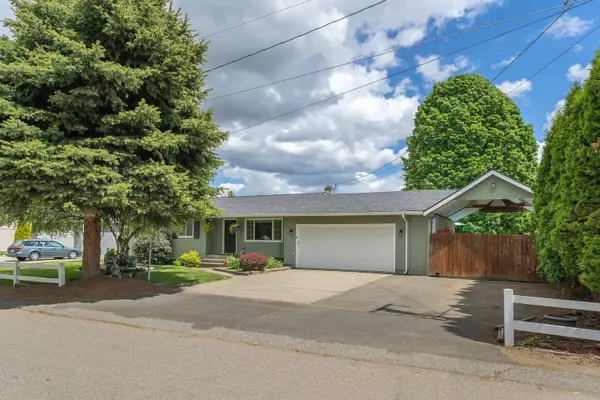 $466,500Active5 beds 2 baths1,998 sq. ft.
$466,500Active5 beds 2 baths1,998 sq. ft.305 S Steen Rd, Veradale, WA 99037
MLS# 202522401Listed by: REALTY ONE GROUP ECLIPSE - New
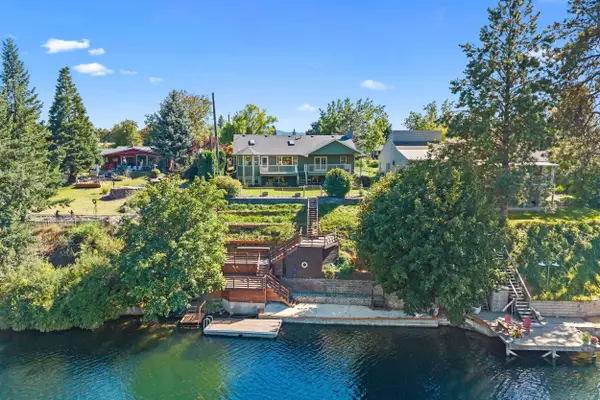 $865,000Active4 beds 3 baths4,204 sq. ft.
$865,000Active4 beds 3 baths4,204 sq. ft.8423 E South Riverway Ave, Millwood, WA 99212
MLS# 202522403Listed by: EXIT REAL ESTATE PROFESSIONALS - New
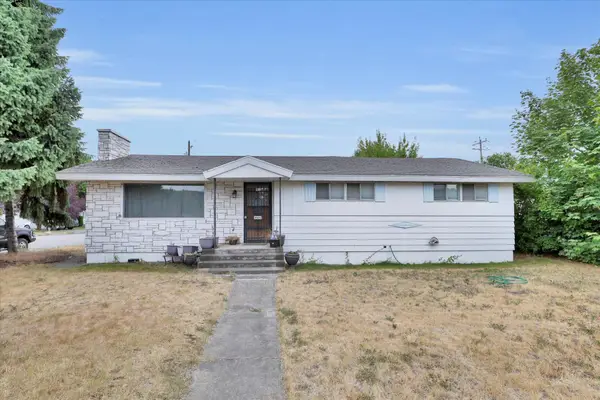 $374,000Active5 beds 2 baths2,622 sq. ft.
$374,000Active5 beds 2 baths2,622 sq. ft.14810 E Wellesley Ave, Spokane Valley, WA 99216
MLS# 202522394Listed by: REAL BROKER LLC - Open Sat, 11am to 2pmNew
 $490,000Active4 beds 3 baths2,730 sq. ft.
$490,000Active4 beds 3 baths2,730 sq. ft.11722 E Jackson Ln, Spokane Valley, WA 99206
MLS# 202522383Listed by: KELLER WILLIAMS SPOKANE - MAIN - New
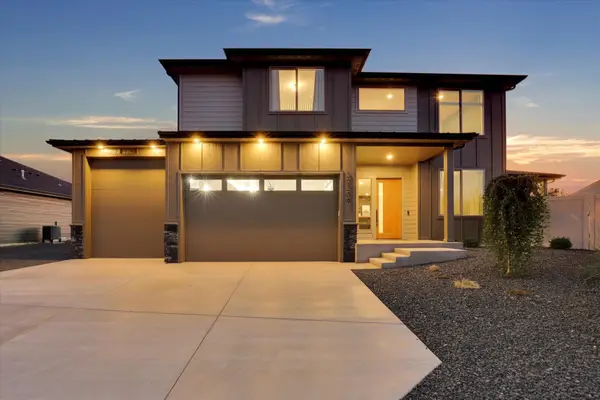 $725,000Active3 beds 3 baths2,890 sq. ft.
$725,000Active3 beds 3 baths2,890 sq. ft.20209 E 10 Th. Ct, Spokane Valley, WA 99016
MLS# 202522374Listed by: KELLY RIGHT REAL ESTATE OF SPOKANE - New
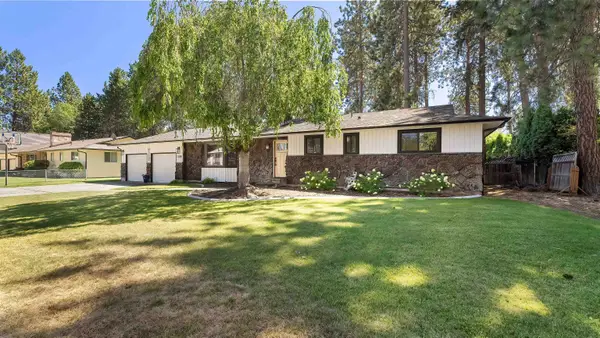 $550,000Active4 beds 3 baths3,240 sq. ft.
$550,000Active4 beds 3 baths3,240 sq. ft.11318 E 29th Ave, Spokane Valley, WA 99206
MLS# 202522354Listed by: WINDERMERE NORTH - Open Sat, 1 to 3pmNew
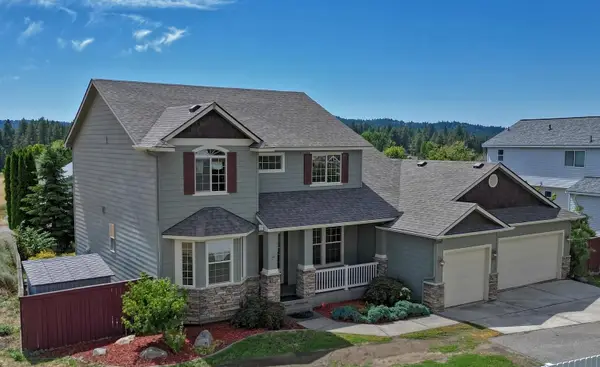 $545,000Active4 beds 3 baths2,622 sq. ft.
$545,000Active4 beds 3 baths2,622 sq. ft.2809 S Chapman Rd, Spokane Valley, WA 99016
MLS# 202522328Listed by: DEESE REAL ESTATE - New
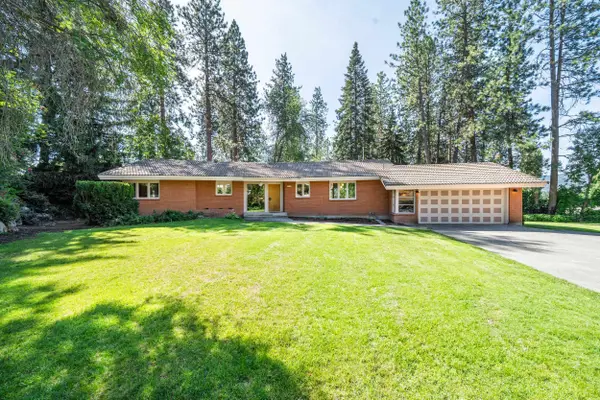 $624,999Active4 beds 4 baths3,562 sq. ft.
$624,999Active4 beds 4 baths3,562 sq. ft.12108 E 21st Ave, Spokane Valley, WA 99206
MLS# 202522331Listed by: AMPLIFY REAL ESTATE SERVICES - Open Sat, 12 to 3pmNew
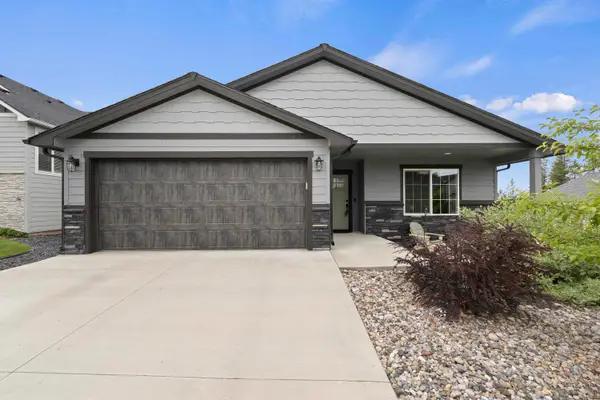 $507,000Active3 beds 2 baths1,373 sq. ft.
$507,000Active3 beds 2 baths1,373 sq. ft.2820 S Sonora Dr, Spokane Valley, WA 99037
MLS# 202522318Listed by: WINDERMERE VALLEY - New
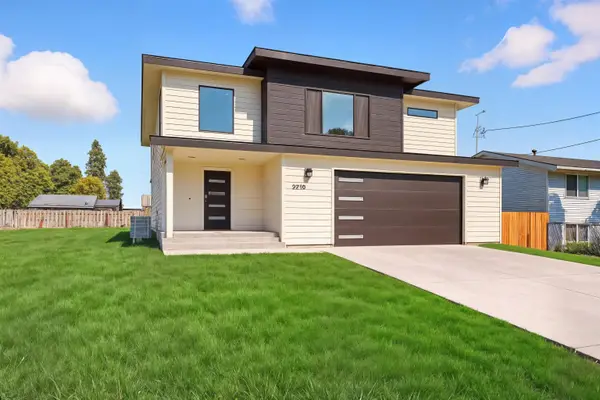 $550,000Active-- beds 3 baths
$550,000Active-- beds 3 baths4216 N Silas Rd, Spokane Valley, WA 99216
MLS# 202522312Listed by: AMPLIFY REAL ESTATE SERVICES

